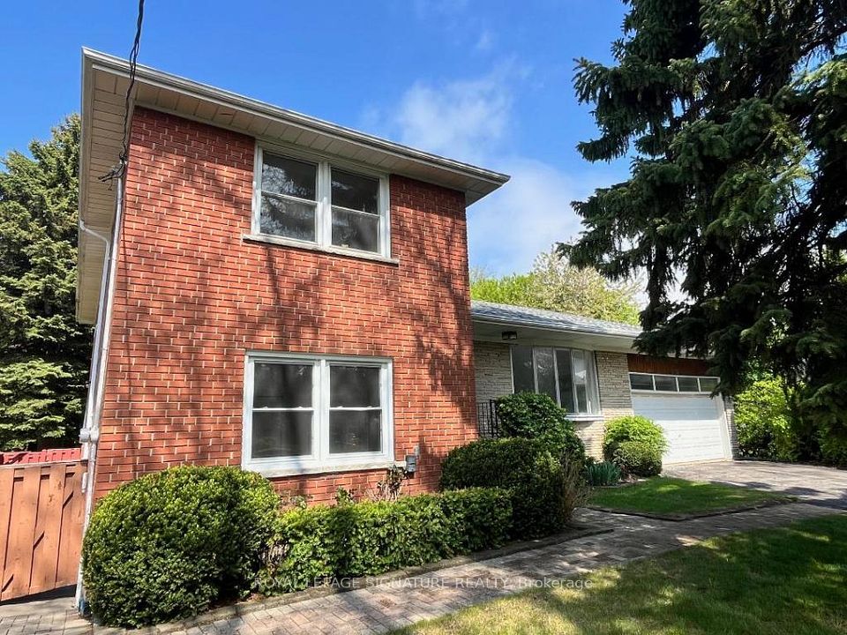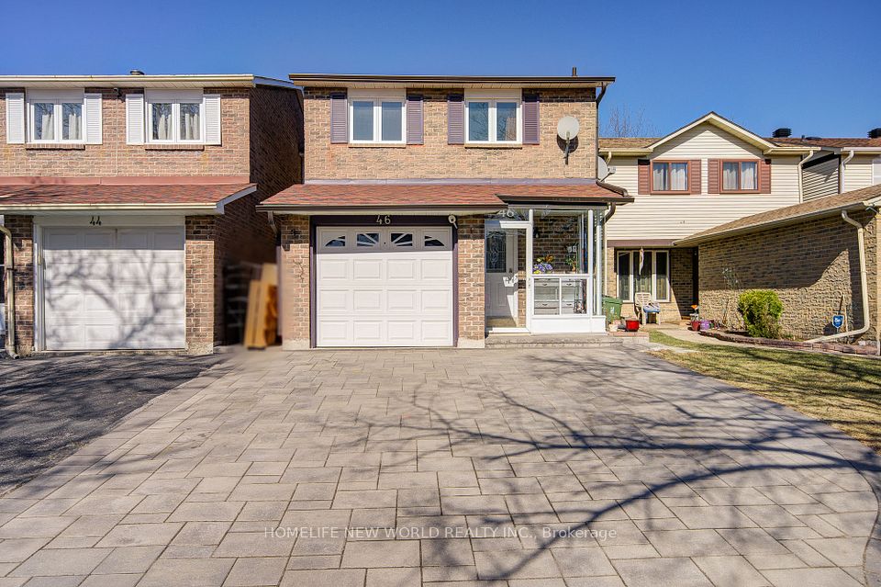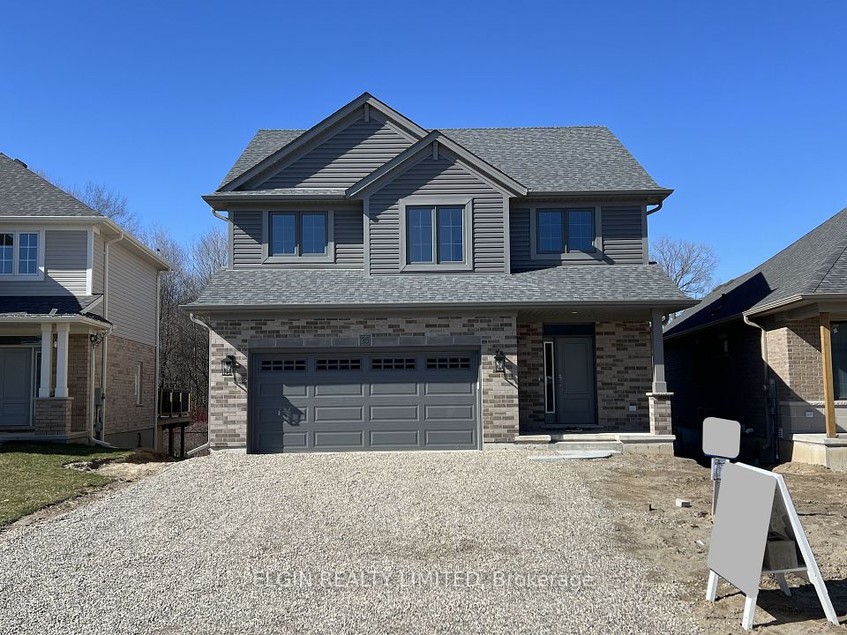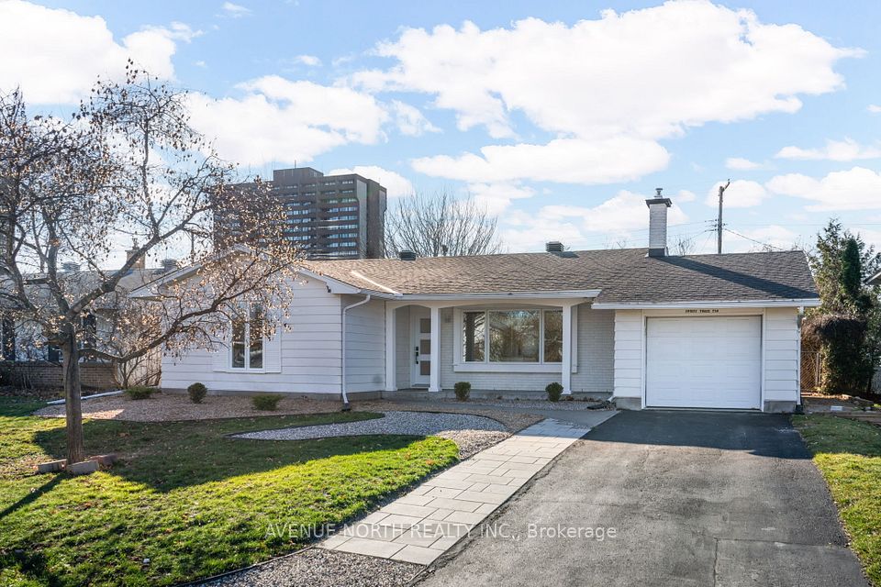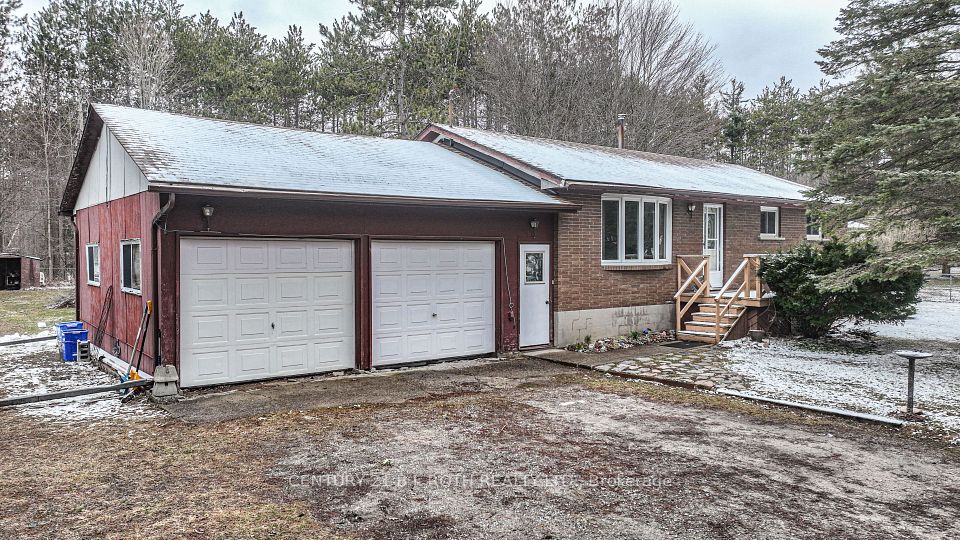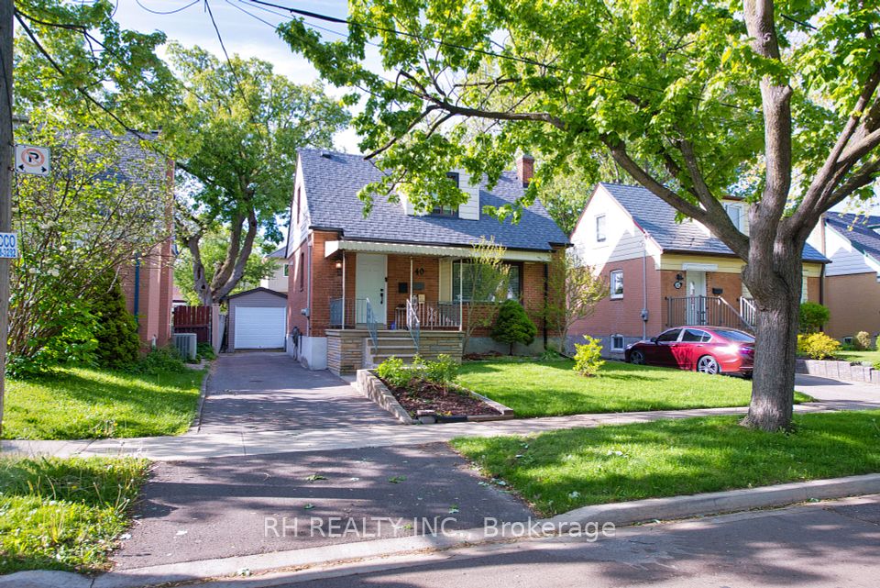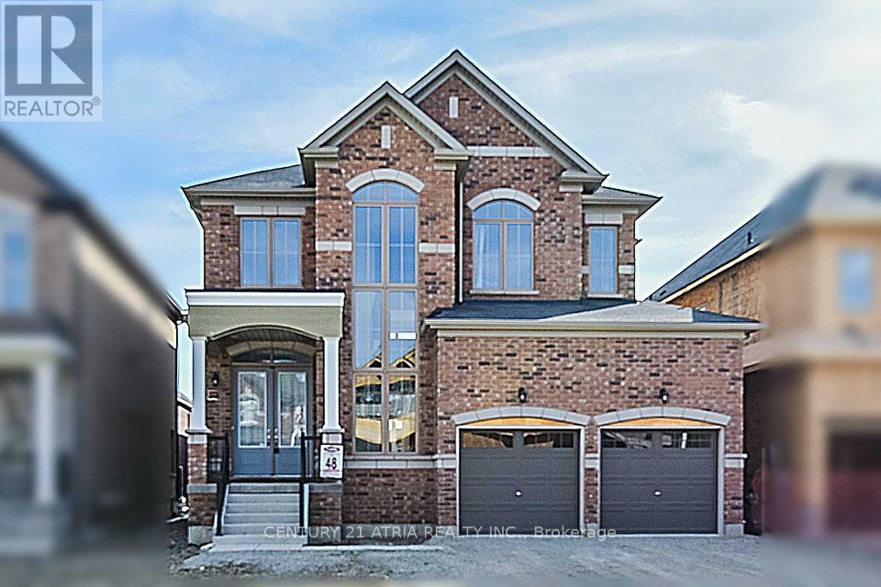$1,149,900
52 Lorraine Crescent, Brampton, ON L6S 2R7
Property Description
Property type
Detached
Lot size
Not Applicable
Style
Bungalow
Approx. Area
1100-1500 Sqft
Room Information
| Room Type | Dimension (length x width) | Features | Level |
|---|---|---|---|
| Bedroom 4 | 6.68 x 3.35 m | Laminate, Mirrored Walls, Closet | Basement |
| Den | 3.71 x 3.05 m | Vinyl Floor, Double Closet, Enclosed | Basement |
| Laundry | 3.78 x 3.05 m | Ceramic Floor | Basement |
| Dining Room | 3.86 x 3.51 m | Laminate, Pot Lights, Open Concept | Basement |
About 52 Lorraine Crescent
Nestled in Brampton's desirable Westgate neighborhood, this beautifully maintained 3-bedroom, 3-bathroom bungalow offers the perfect blend of suburban tranquility and urban convenience. Known for its quiet streets, spacious homes, and family-friendly atmosphere, Westgate is an ideal location for those seeking both comfort and community. Step inside to find a bright, welcoming dining room bathed in natural light from a large front-facing window. The home has been freshly painted, showcasing a pride of ownership in every detail from the great curb appeal and meticulously landscaped front & back yards to the new energy-saving windows, eavestroughs, soffit, and metal siding. The expansive side yard features stylish interlock stonework, and the backyard is a true retreat, complete with an above-ground pool, gas hookup for your BBQ, and the feeling of a private outdoor oasis perfect for entertaining or relaxing. A separate side entrance leads to a fully finished basement, featuring an open-concept layout with a kitchen, additional bedroom, and office space ideal for in-laws, guests, or potential rental income. Enjoy quick access to Highway 410, top-rated schools, local parks, dining options, and shopping at nearby Bramalea City Centre.
Home Overview
Last updated
May 14
Virtual tour
None
Basement information
Finished, Separate Entrance
Building size
--
Status
In-Active
Property sub type
Detached
Maintenance fee
$N/A
Year built
--
Additional Details
Price Comparison
Location

Angela Yang
Sales Representative, ANCHOR NEW HOMES INC.
MORTGAGE INFO
ESTIMATED PAYMENT
Some information about this property - Lorraine Crescent

Book a Showing
Tour this home with Angela
I agree to receive marketing and customer service calls and text messages from Condomonk. Consent is not a condition of purchase. Msg/data rates may apply. Msg frequency varies. Reply STOP to unsubscribe. Privacy Policy & Terms of Service.






