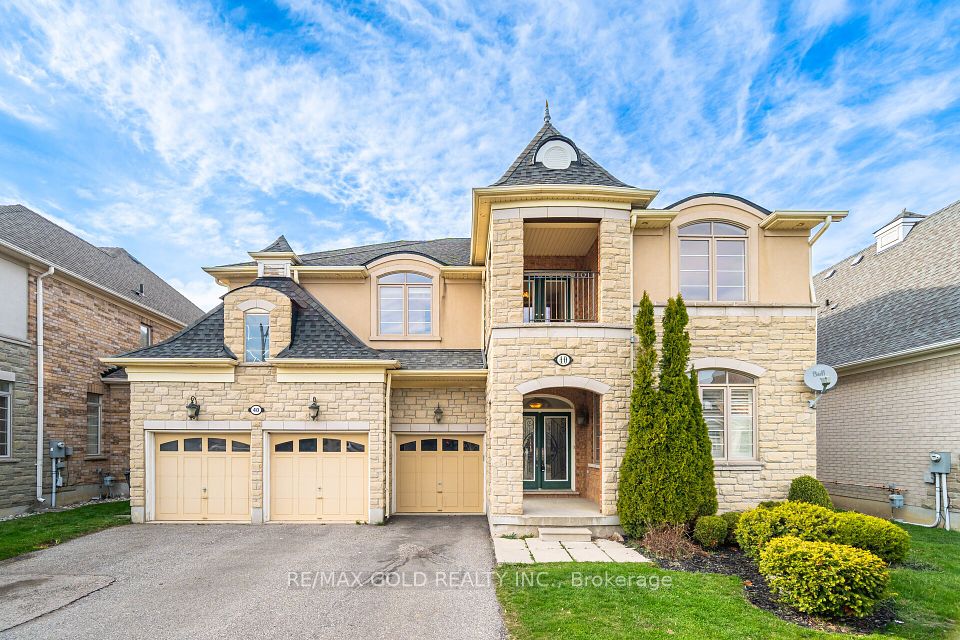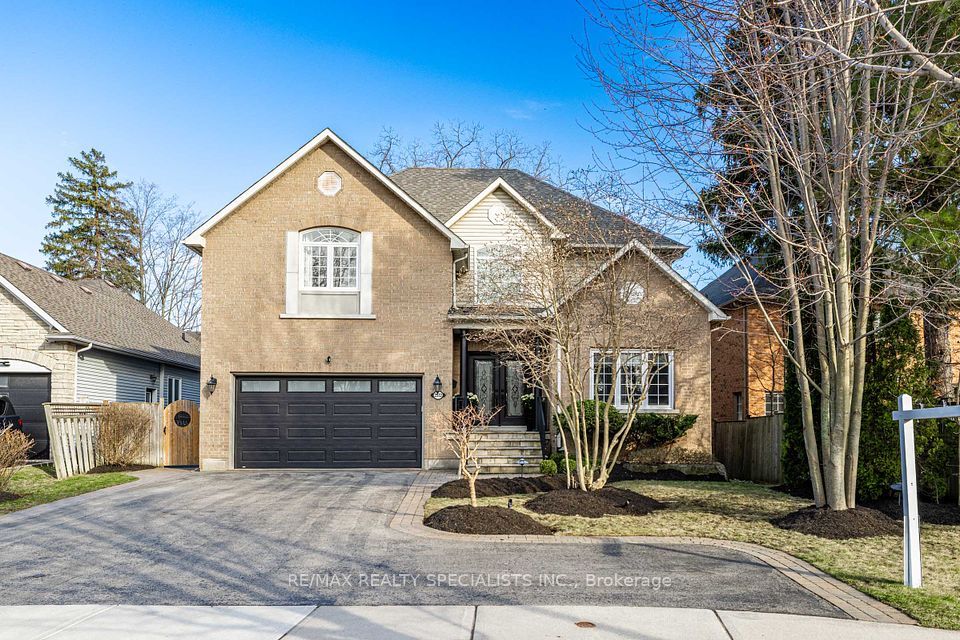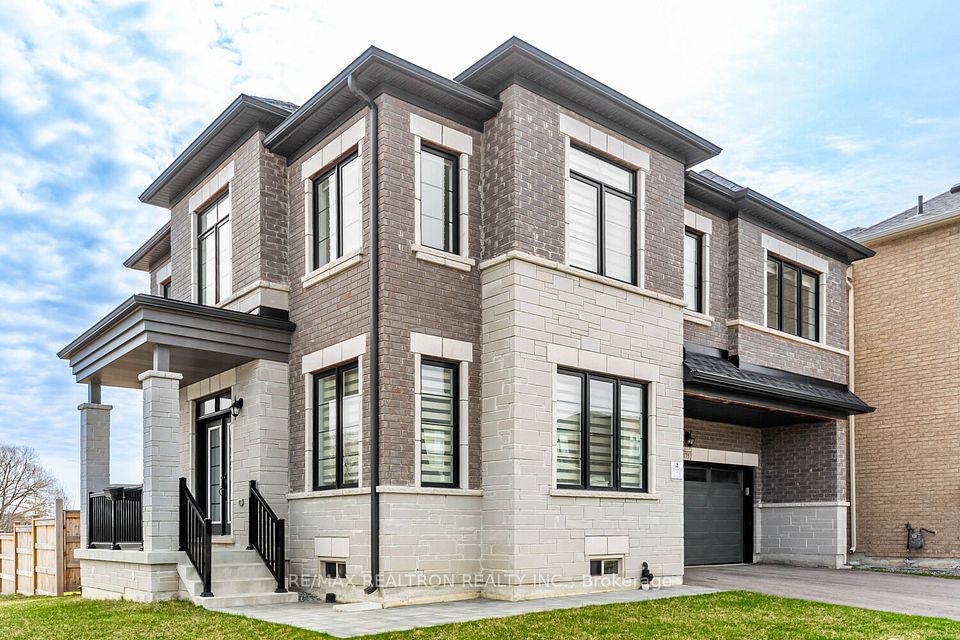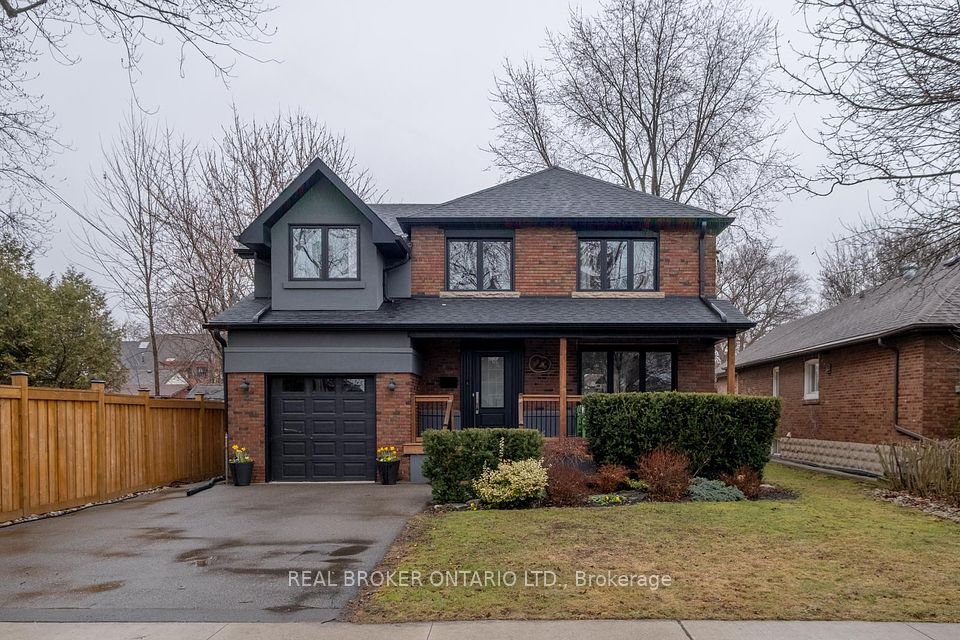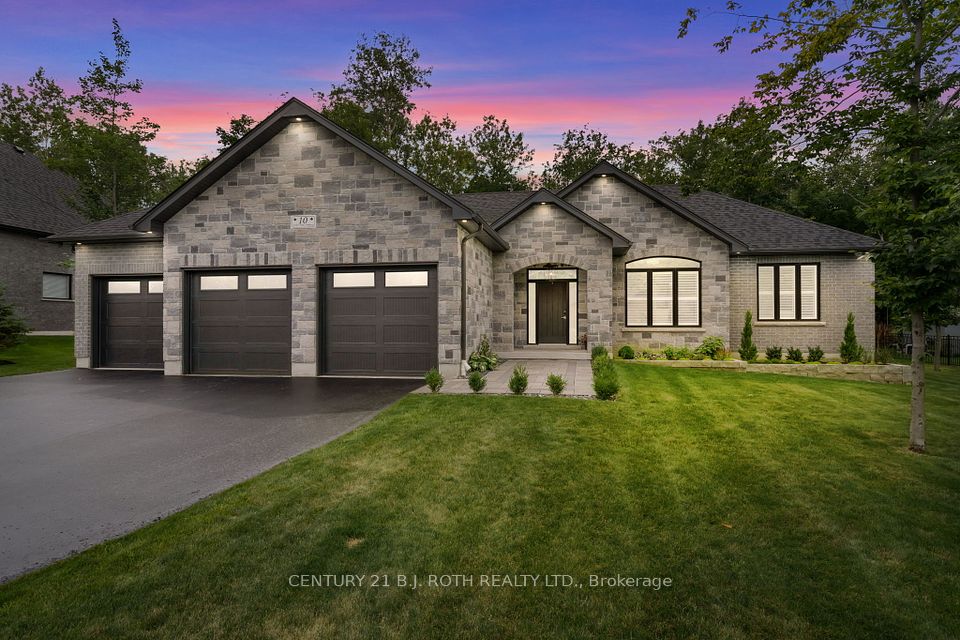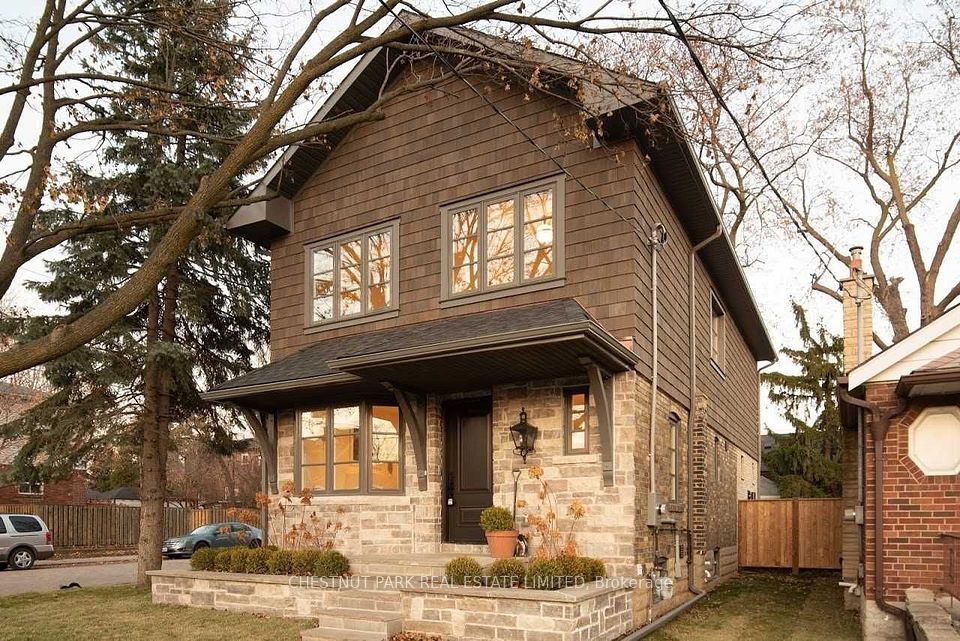$2,358,000
52 Leacock Crescent, Toronto C13, ON M3B 1P1
Property Description
Property type
Detached
Lot size
N/A
Style
2-Storey
Approx. Area
< 700 Sqft
Room Information
| Room Type | Dimension (length x width) | Features | Level |
|---|---|---|---|
| Living Room | 7.45 x 3.95 m | Fireplace, Overlooks Garden, Open Concept | Main |
| Dining Room | 4.2 x 3.52 m | W/O To Garden, Overlooks Living, Open Concept | Main |
| Family Room | 3.82 x 3.2 m | Combined w/Br, Open Concept, Fireplace | Main |
| Kitchen | 3.47 x 3.12 m | Overlooks Garden, W/O To Patio, Open Concept | Main |
About 52 Leacock Crescent
Perched On One Of The Most Desirable Areas Of The City , Denlow PS, Windfields MS, York Mills CI and Northern SS School District . This Beautifully Updated Home Showcases Convenient And Perfection . With 4+1 Bedrooms And 3 And Half Bathrooms, This Light-Filled Residence Harmoniously Combines Impressive Style With Cosy Comfort. Living Room With A Fireplace Overlooks Front And Back Yards And It Is Perfect Place To Relax . The Open-Concept Chef's Kitchen Is Equipped With Top-Of-The-Line Appliances And A Walk Out To Garden , Making It An Ideal Space For Family Gatherings And Entertaining . Adjacent To The Kitchen, The Spacious Dining Room Seamlessly Connect To The Outdoor Space And A Stunningly Remodelled Backyard And Deck , Creating A Bright And Airy Indoor/Outdoor SoCal Oasis. Surrounded By Lush Landscaping, The Yard Boasts A Custom Built Deck , A BBQ Area And Ample Dining Space . Complementing The Hardscaped Backyard, The Front Yard Offers A Welcoming Expanse Of Vibrant Green Grass. The Primary Suite, Features An Oversized Walk In Closet . The Spa-Like En-Suite Bathroom Is A True Retreat, Complete With A Soaking Tub And A Spacious Step-In Shower. The Garage Provides Ample Storage Space To Park Two Cars . Ideally Located Near The Vibrant Offerings Of North York Toronto This Charming Home Effortlessly Blends Comfort And Elegance With Being Closed To Best Public And Private Schools , Shopping Malls, Shops ,Sunny Brook Park , Edward Garden And Shops On Don Mills . Situated In The Highly Sought-After And Ranked North York Neighbourhood, It Is A Perfect Retreat For Those Seeking Both Style And Convenience In A Wonderfully Welcoming Setting. Not To Be Missed.
Home Overview
Last updated
Apr 8
Virtual tour
None
Basement information
Finished, Walk-Up
Building size
--
Status
In-Active
Property sub type
Detached
Maintenance fee
$N/A
Year built
--
Additional Details
Price Comparison
Location

Shally Shi
Sales Representative, Dolphin Realty Inc
MORTGAGE INFO
ESTIMATED PAYMENT
Some information about this property - Leacock Crescent

Book a Showing
Tour this home with Shally ✨
I agree to receive marketing and customer service calls and text messages from Condomonk. Consent is not a condition of purchase. Msg/data rates may apply. Msg frequency varies. Reply STOP to unsubscribe. Privacy Policy & Terms of Service.






