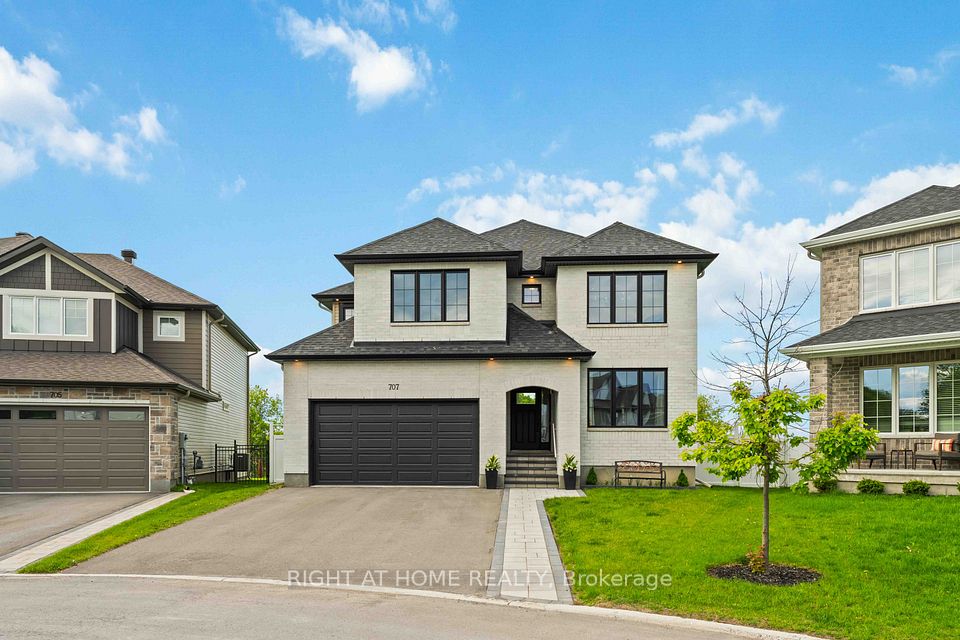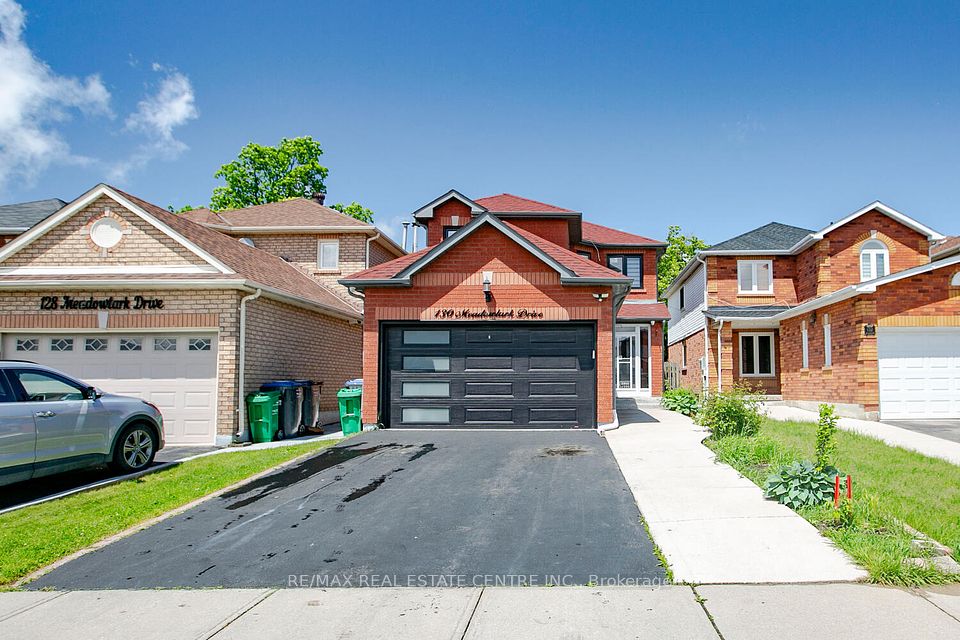$1,230,000
52 Chelsea Crescent, Bradford West Gwillimbury, ON L3Z 0J7
Property Description
Property type
Detached
Lot size
N/A
Style
2-Storey
Approx. Area
2500-3000 Sqft
Room Information
| Room Type | Dimension (length x width) | Features | Level |
|---|---|---|---|
| Family Room | 3.95 x 4.86 m | Open Concept, Hardwood Floor, Fireplace | Main |
| Dining Room | 5.47 x 3.37 m | Open Concept, Hardwood Floor, Window | Main |
| Kitchen | 3.95 x 2.4 m | Granite Counters, Ceramic Floor, Window | Main |
| Breakfast | 4.04 x 3.22 m | Family Size Kitchen, Ceramic Floor, Overlooks Family | Main |
About 52 Chelsea Crescent
Beautiful Open Concept Double Car Garage Detached Home! Finished Walk Out Bsmt With Kitchen, Bath. Mainfloor Extras: Hardwood Floor, Granite Counters, Laundry Room, Open To Above Foyer, Stained Staircase Wrapped W/ Rod Iron. 2nd Flr Offers 4 Bedrooms, Large Master room With Spacious Walk In Closet. updated front stone steps, kitchen cabinet and 2nd floor washrooms. Remember to view 3D tour.
Home Overview
Last updated
Jun 20
Virtual tour
None
Basement information
Finished with Walk-Out
Building size
--
Status
In-Active
Property sub type
Detached
Maintenance fee
$N/A
Year built
--
Additional Details
Price Comparison
Location

Angela Yang
Sales Representative, ANCHOR NEW HOMES INC.
MORTGAGE INFO
ESTIMATED PAYMENT
Some information about this property - Chelsea Crescent

Book a Showing
Tour this home with Angela
I agree to receive marketing and customer service calls and text messages from Condomonk. Consent is not a condition of purchase. Msg/data rates may apply. Msg frequency varies. Reply STOP to unsubscribe. Privacy Policy & Terms of Service.












