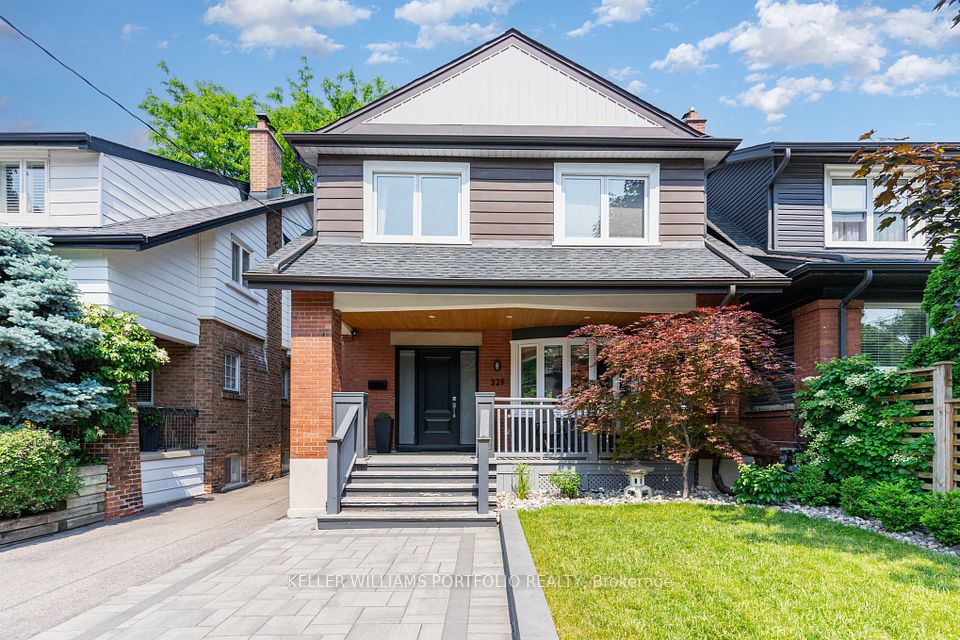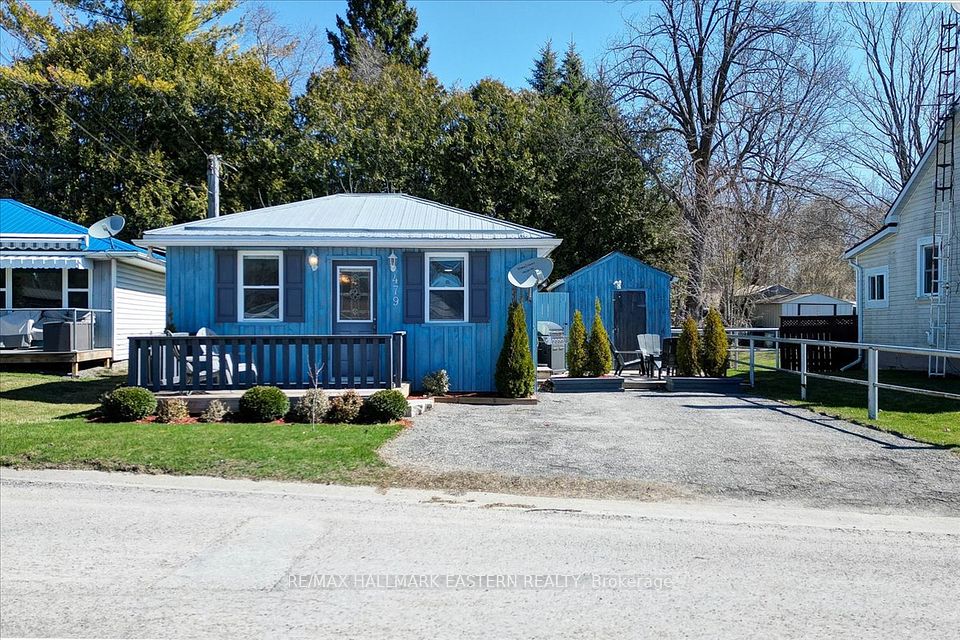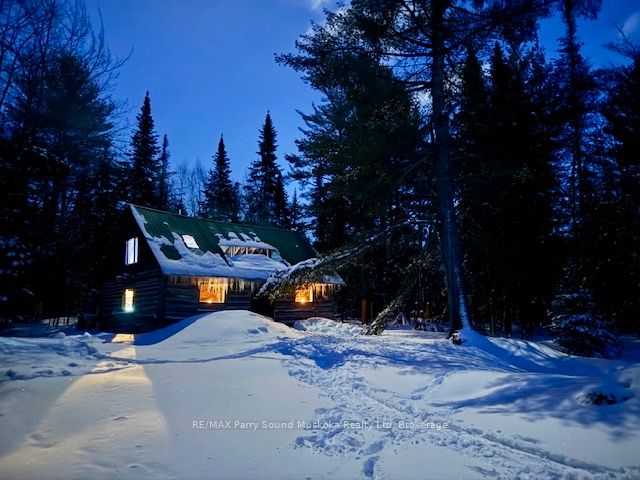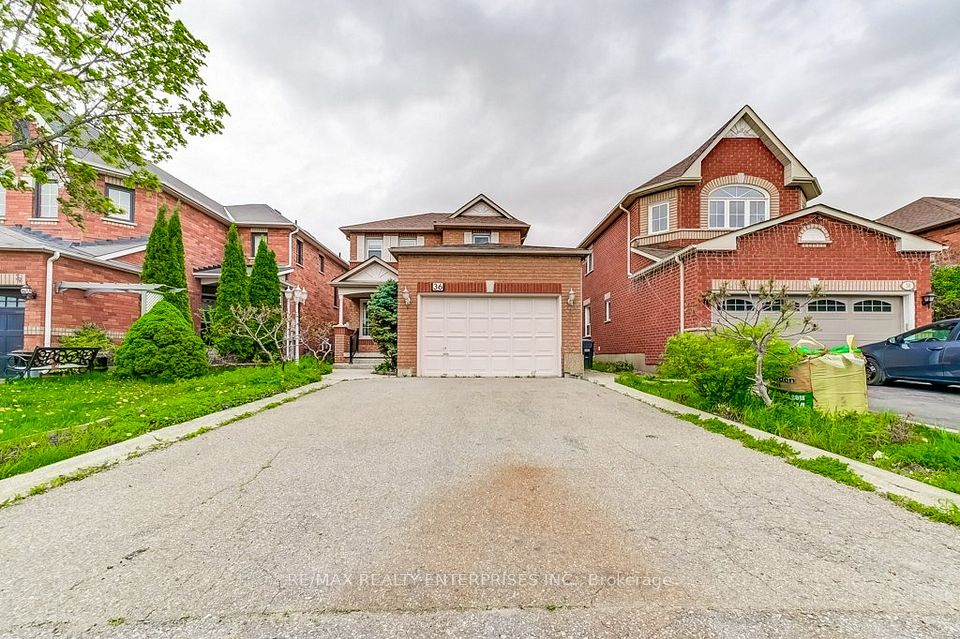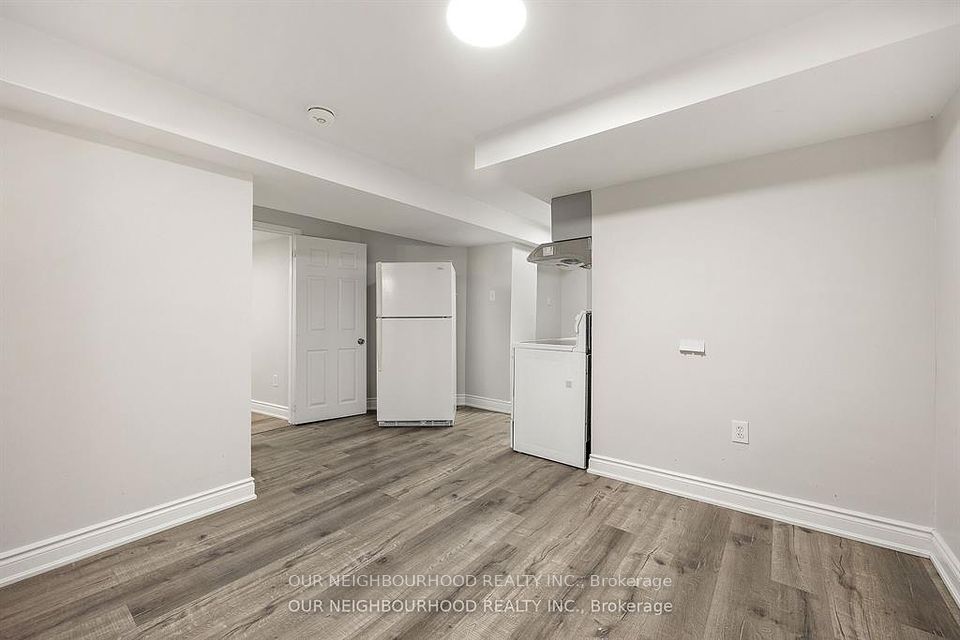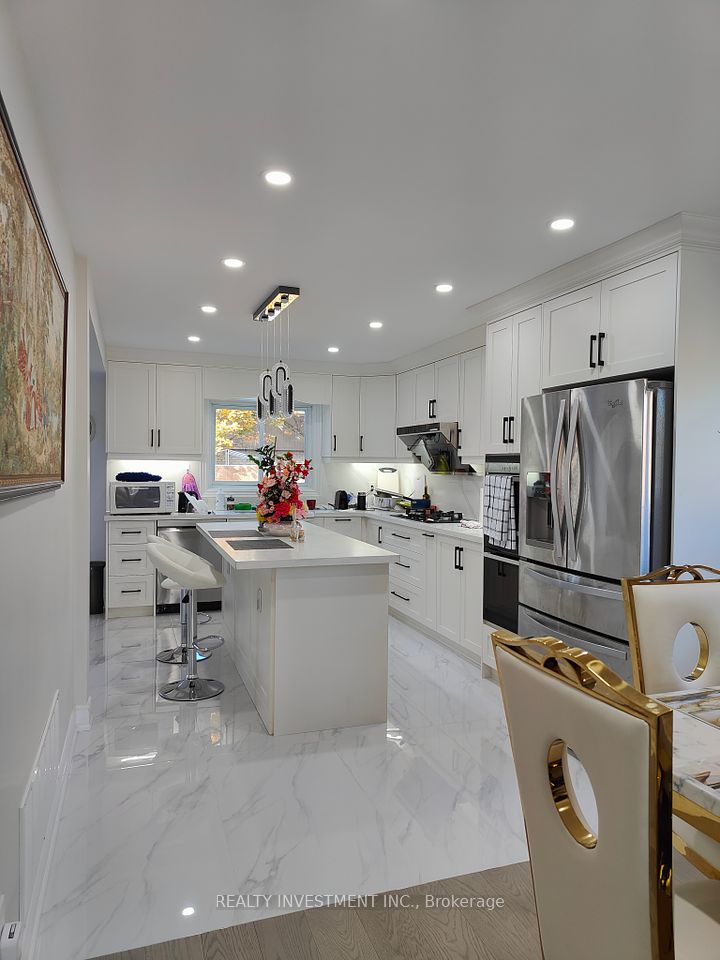$1,800
Last price change 3 days ago
5194 Guildwood Way, Mississauga, ON L5R 2T3
Property Description
Property type
Detached
Lot size
N/A
Style
2-Storey
Approx. Area
700-1100 Sqft
Room Information
| Room Type | Dimension (length x width) | Features | Level |
|---|---|---|---|
| Living Room | 6.49 x 3.09 m | Open Concept, Combined w/Dining, Broadloom | Basement |
| Dining Room | 6.49 x 3.09 m | Open Concept, Combined w/Living, Broadloom | Basement |
| Kitchen | 3.89 x 3.98 m | Open Concept, Breakfast Area, Ceramic Floor | Basement |
| Bedroom | 4.01 x 3.15 m | Above Grade Window, Broadloom | Basement |
About 5194 Guildwood Way
A rare find Bright, Spacious Basement Apartment in the most sought after location of Mississauga. Close to all amenities, plazas, schools, parks, Square One and highway 403. Offering a very large and bright open concept Living and Dining area. Open Concept Large kitchen overlooking Living and Dining area. Large 3 pcs bathroom. A very good size Bedroom, Separate Entrance, Above Grade windows. Need Employment Letter, Most Recent Equifax Credit Report, Photo ID, First and Last Month's deposit, New Immigrants with Strong Financial Status may be considered. Property is Non Smoking of any kind, and No Pets. One Bedroom is furnished with a queen size bed, and a sofa in the living room is available as well.
Home Overview
Last updated
3 days ago
Virtual tour
None
Basement information
Apartment
Building size
--
Status
In-Active
Property sub type
Detached
Maintenance fee
$N/A
Year built
--
Additional Details
Price Comparison
Location

Angela Yang
Sales Representative, ANCHOR NEW HOMES INC.
Some information about this property - Guildwood Way

Book a Showing
Tour this home with Angela
I agree to receive marketing and customer service calls and text messages from Condomonk. Consent is not a condition of purchase. Msg/data rates may apply. Msg frequency varies. Reply STOP to unsubscribe. Privacy Policy & Terms of Service.






