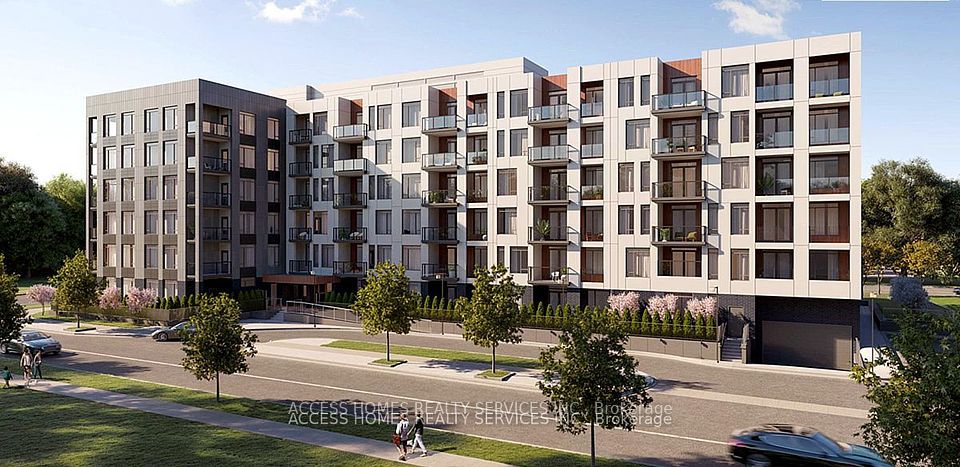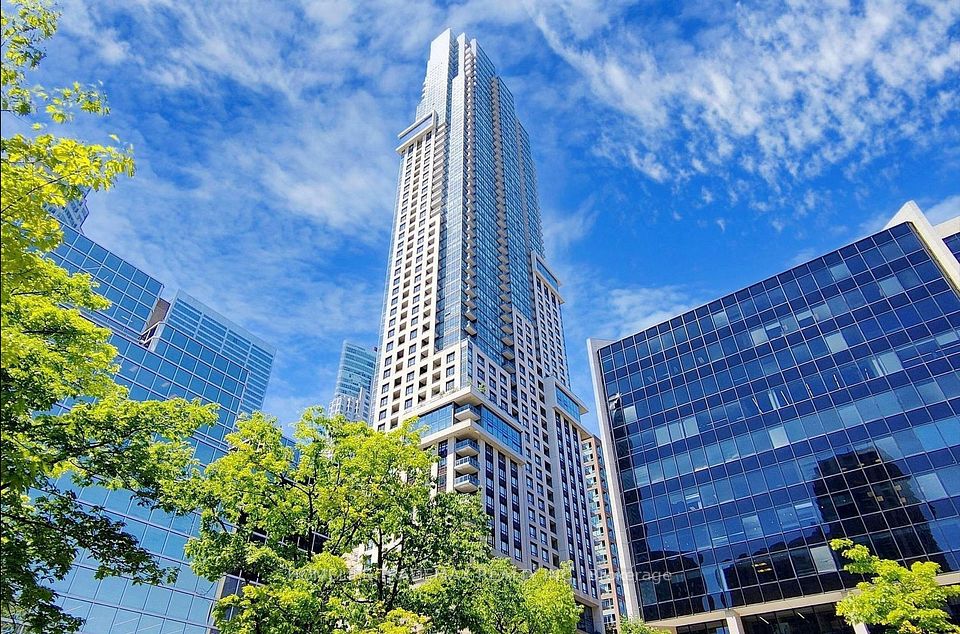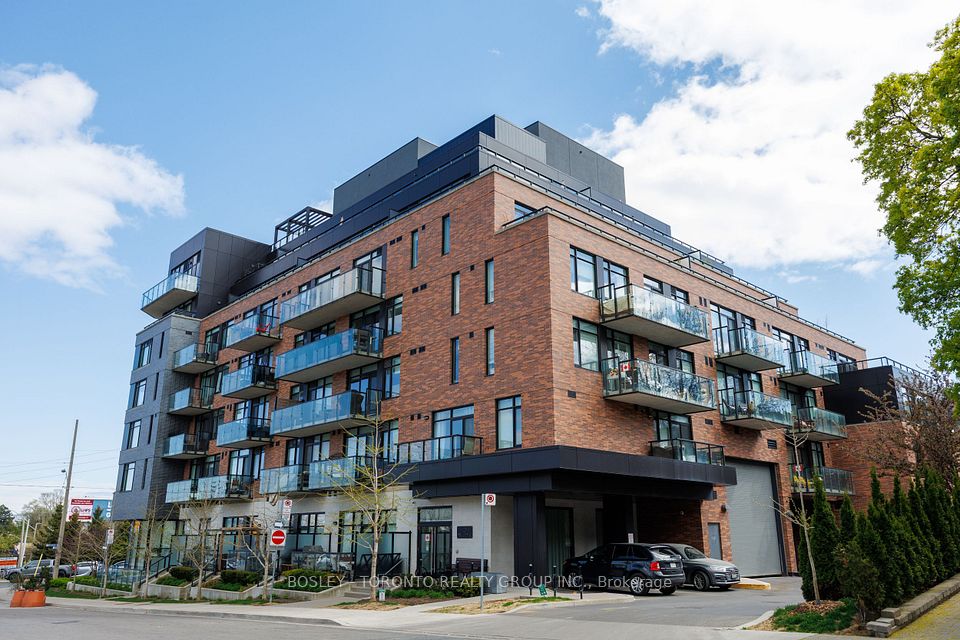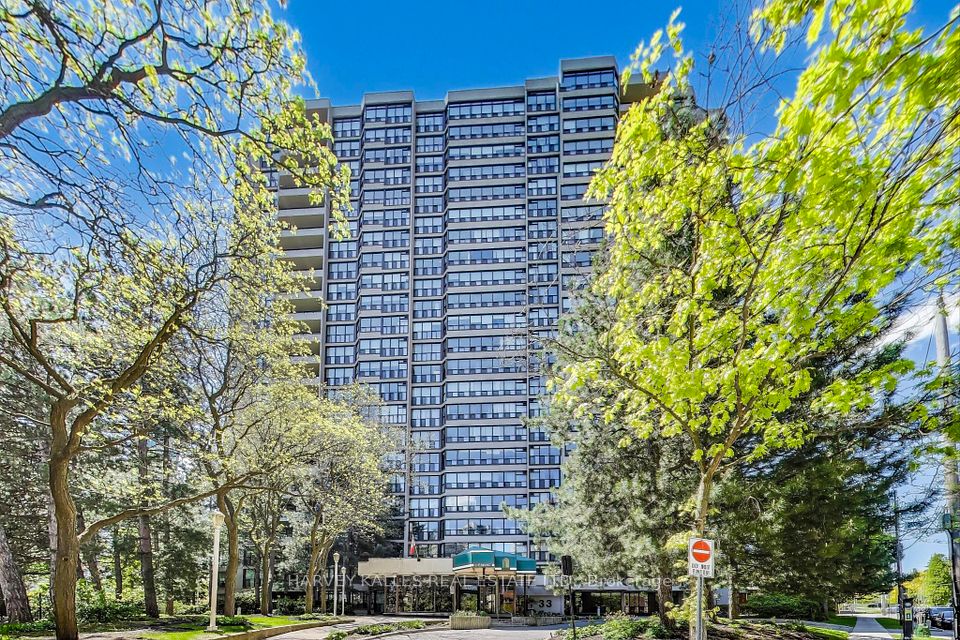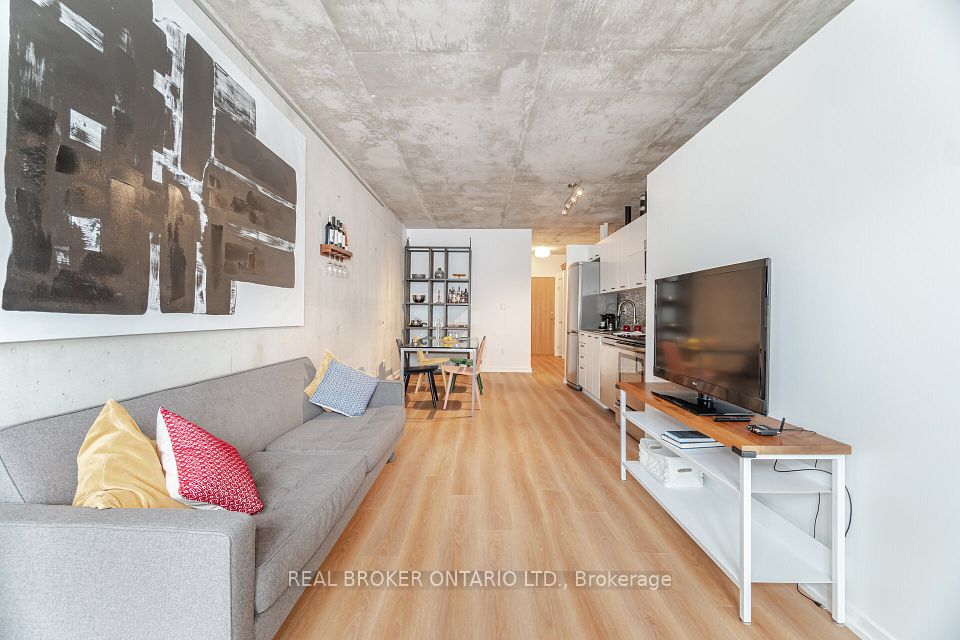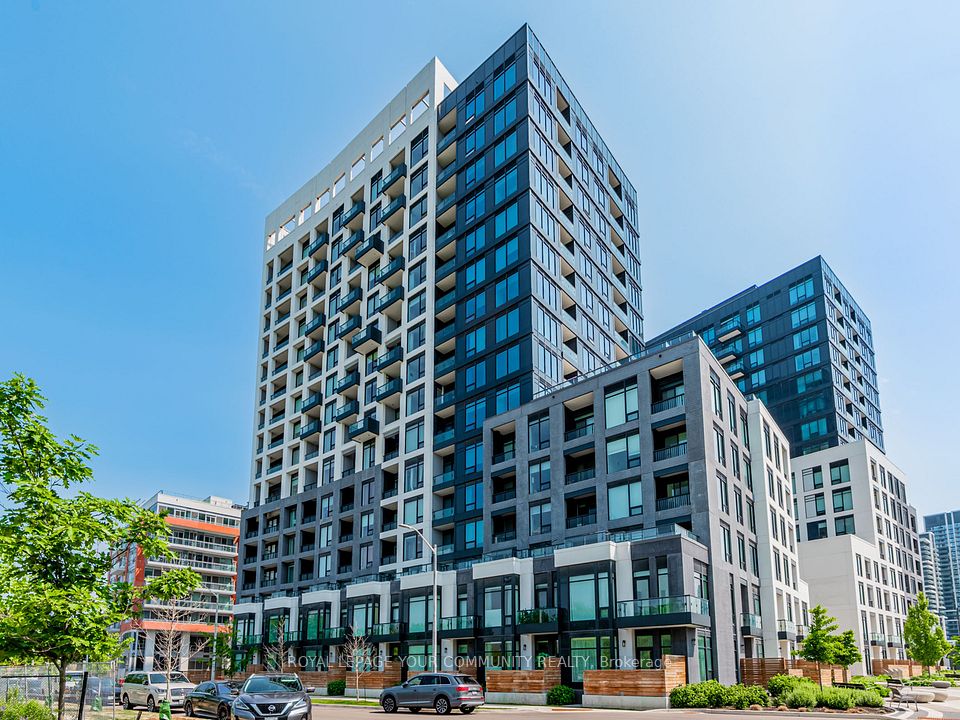$789,900
5180 Yonge Street, Toronto C07, ON M2N 0K5
Property Description
Property type
Condo Apartment
Lot size
N/A
Style
Apartment
Approx. Area
700-799 Sqft
Room Information
| Room Type | Dimension (length x width) | Features | Level |
|---|---|---|---|
| Living Room | 3.01 x 3.9 m | Laminate, Combined w/Kitchen, Window Floor to Ceiling | Flat |
| Dining Room | 3.08 x 3.53 m | Laminate, Combined w/Kitchen, Open Concept | Flat |
| Kitchen | 3.08 x 3.53 m | Laminate, Combined w/Dining, Stainless Steel Appl | Flat |
| Primary Bedroom | 2.8 x 3.14 m | 3 Pc Ensuite, Window Floor to Ceiling, Closet | Flat |
About 5180 Yonge Street
Welcome to this stunning, sun-filled corner suite, offering a spacious open-concept design with a split 2-bedroom, 2-bathroom layout. Enjoy stunning, unobstructed southeast views through 9' floor-to-ceiling windows that flood the space with natural light. Conveniently located with underground access to the Subway, Empress Walk Mall, Loblaws, Shoppers Drug Mart, and the NY Public Library. Top-rated schools, banks, restaurants, and cafes are all just steps away, with easy access to the 401 ramp just 2km away. With $20K in upgrades, the suite features smooth ceilings, custom kitchen cabinets and vanities, luxurious marble backsplash, under-cabinet valance and lighting, and a frameless glass shower enclosure with marble wall tiles in the ensuite. The primary bedroom also features a spacious custom closet. With1 underground parking space and 2 locker units, you'll have ample storage and convenience. This is the perfect place to call home move in and experience urban living at its best! **EXTRAS** Enjoy Beacon Condos' luxurious amenities, including a 24-hour concierge, party and billiard room, gym, theater, outdoor terrace, guest suites, and more.
Home Overview
Last updated
May 29
Virtual tour
None
Basement information
None
Building size
--
Status
In-Active
Property sub type
Condo Apartment
Maintenance fee
$750.12
Year built
--
Additional Details
Price Comparison
Location

Angela Yang
Sales Representative, ANCHOR NEW HOMES INC.
MORTGAGE INFO
ESTIMATED PAYMENT
Some information about this property - Yonge Street

Book a Showing
Tour this home with Angela
I agree to receive marketing and customer service calls and text messages from Condomonk. Consent is not a condition of purchase. Msg/data rates may apply. Msg frequency varies. Reply STOP to unsubscribe. Privacy Policy & Terms of Service.






