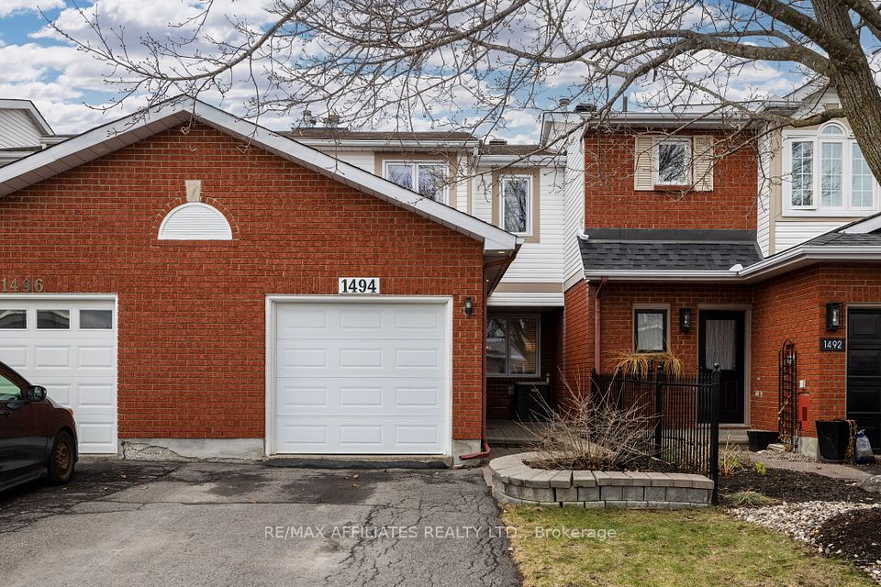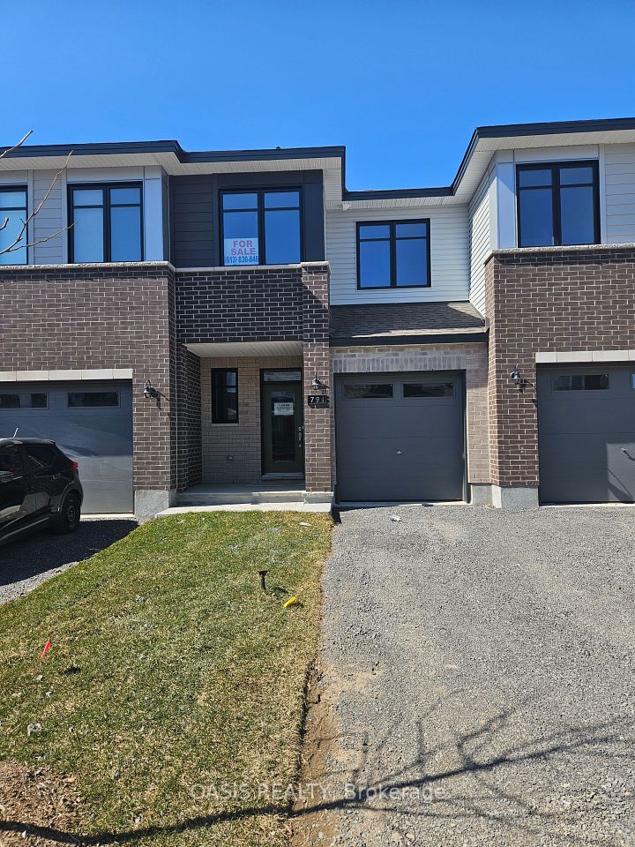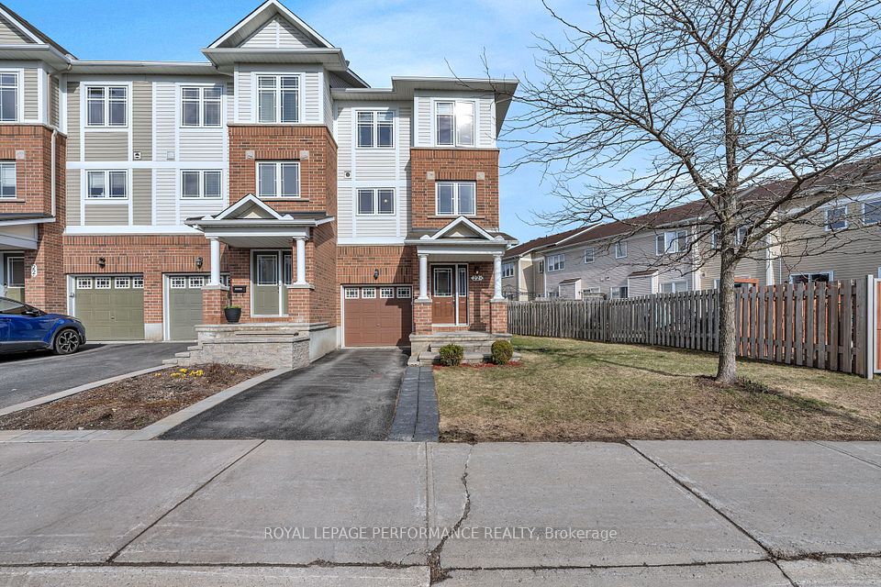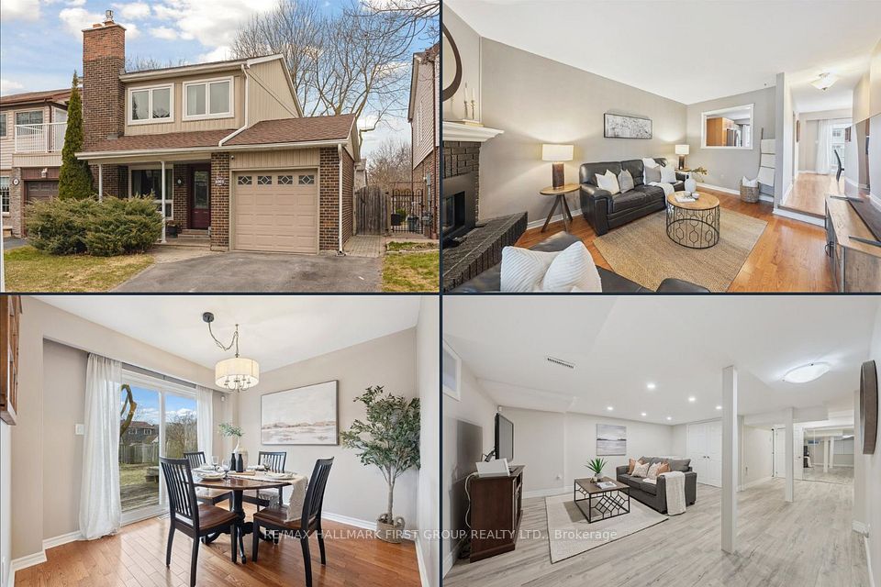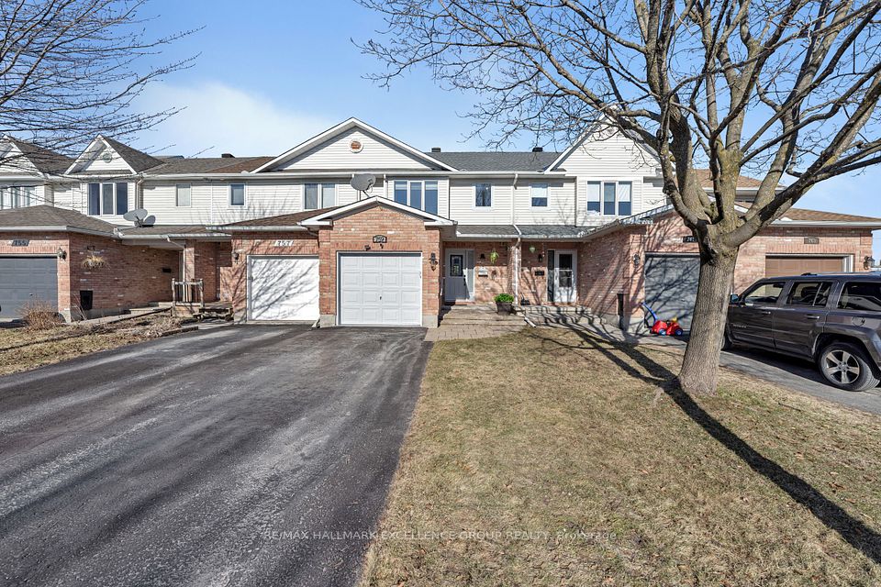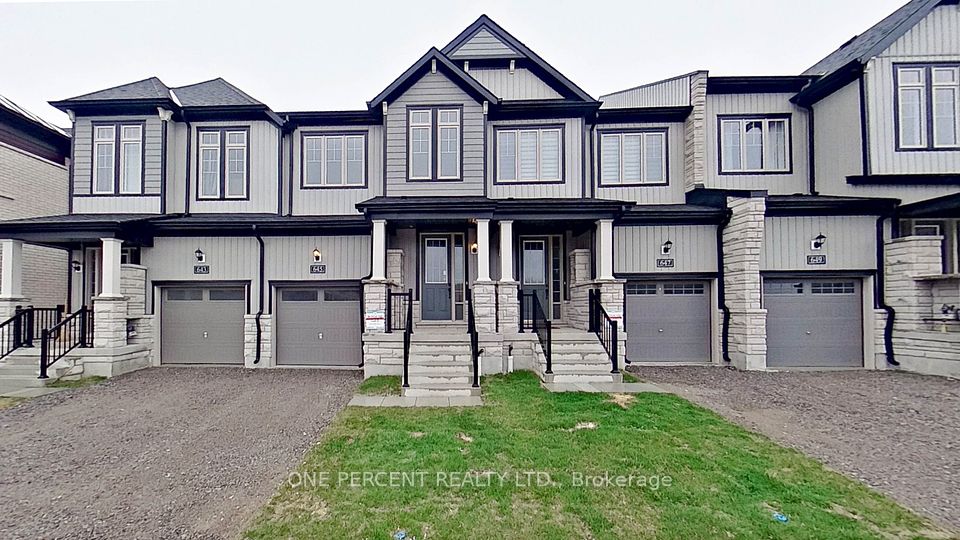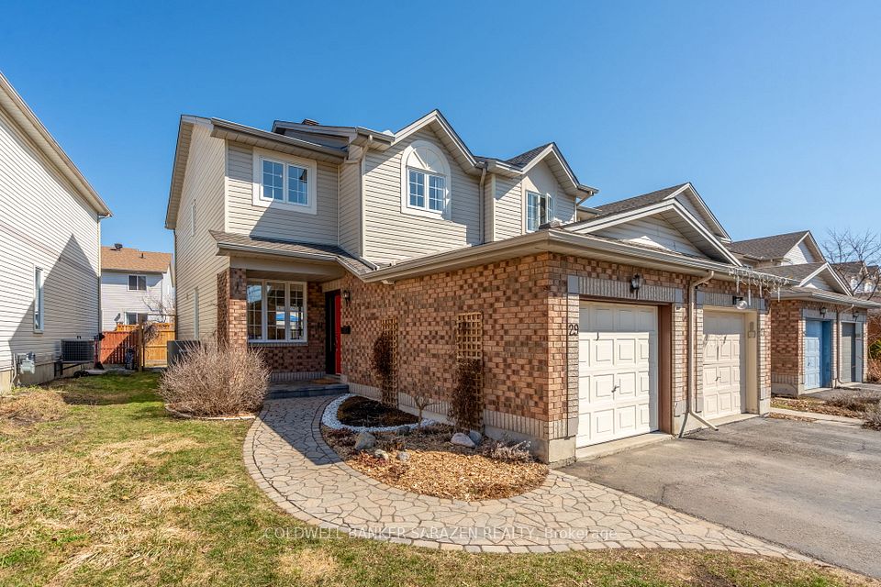$939,000
5140 Lampman Avenue, Burlington, ON L7L 6K1
Property Description
Property type
Att/Row/Townhouse
Lot size
N/A
Style
2-Storey
Approx. Area
1100-1500 Sqft
Room Information
| Room Type | Dimension (length x width) | Features | Level |
|---|---|---|---|
| Living Room | 3.78 x 5.2 m | Hardwood Floor, Pot Lights | Main |
| Dining Room | 1.86 x 3.05 m | W/O To Deck, Hardwood Floor | Main |
| Kitchen | 2.97 x 2.76 m | Window | Main |
| Primary Bedroom | 5.84 x 3.85 m | 4 Pc Ensuite, His and Hers Closets | Second |
About 5140 Lampman Avenue
Step into your dream home, a beautifully reimagined 3-bedroom townhome nestled in the heart of the coveted Uptown neighborhood. Imagine cozy evenings in the warm embrace of your inviting living space, bathed in the soft glow of recessed lighting and featuring rich hardwood floors the perfect backdrop for creating cherished family memories. The open-concept dining area flows seamlessly onto a sprawling two-level deck, an enchanting oasis for starlit gatherings and unforgettable celebrations with loved ones. Unleash your culinary passions in the chef's kitchen, equipped with sparkling new appliances that inspire culinary creativity. Upstairs, your luxurious primary suite awaits, a tranquil sanctuary boasting rare his-and-hers closets and a newly renovated, spa-inspired ensuite your personal haven for relaxation and rejuvenation. The generously sized second bedroom offers ample closet space, while the third bedroom is a delightful surprise with its own private walk-out balcony, ideal for quiet moments of reflection. The finished basement is a wonderland for children, a place where imaginations soar and laughter echoes, alongside a spacious living area designed for effortless entertaining and creating joyful moments with friends. This isn't just a house; it's the beginning of a beautiful story. Come experience the magic for yourself and discover where your heart belongs.
Home Overview
Last updated
Apr 7
Virtual tour
None
Basement information
Finished
Building size
--
Status
In-Active
Property sub type
Att/Row/Townhouse
Maintenance fee
$N/A
Year built
--
Additional Details
Price Comparison
Location

Shally Shi
Sales Representative, Dolphin Realty Inc
MORTGAGE INFO
ESTIMATED PAYMENT
Some information about this property - Lampman Avenue

Book a Showing
Tour this home with Shally ✨
I agree to receive marketing and customer service calls and text messages from Condomonk. Consent is not a condition of purchase. Msg/data rates may apply. Msg frequency varies. Reply STOP to unsubscribe. Privacy Policy & Terms of Service.






