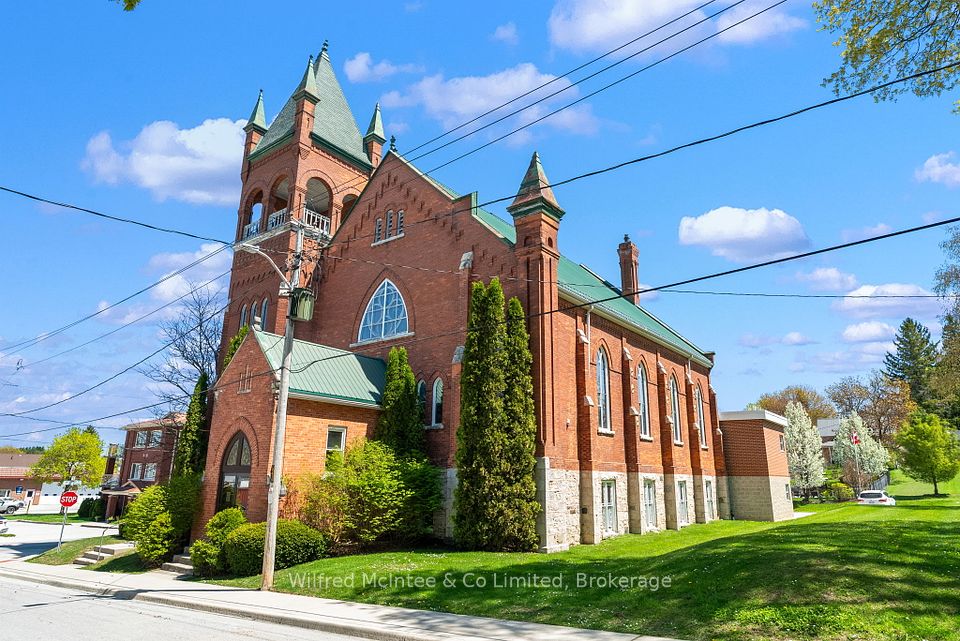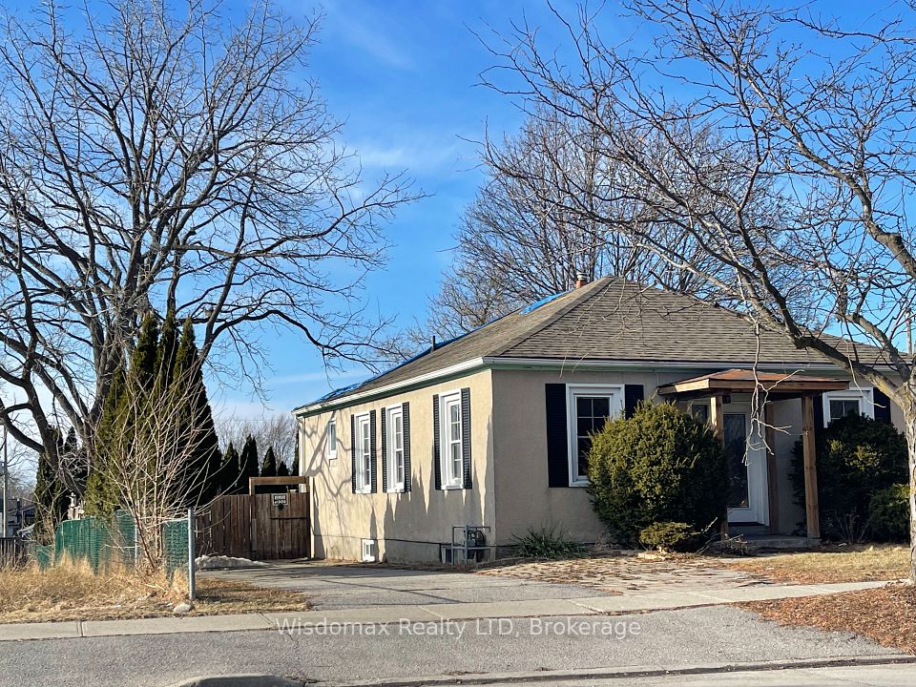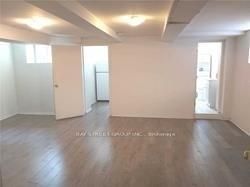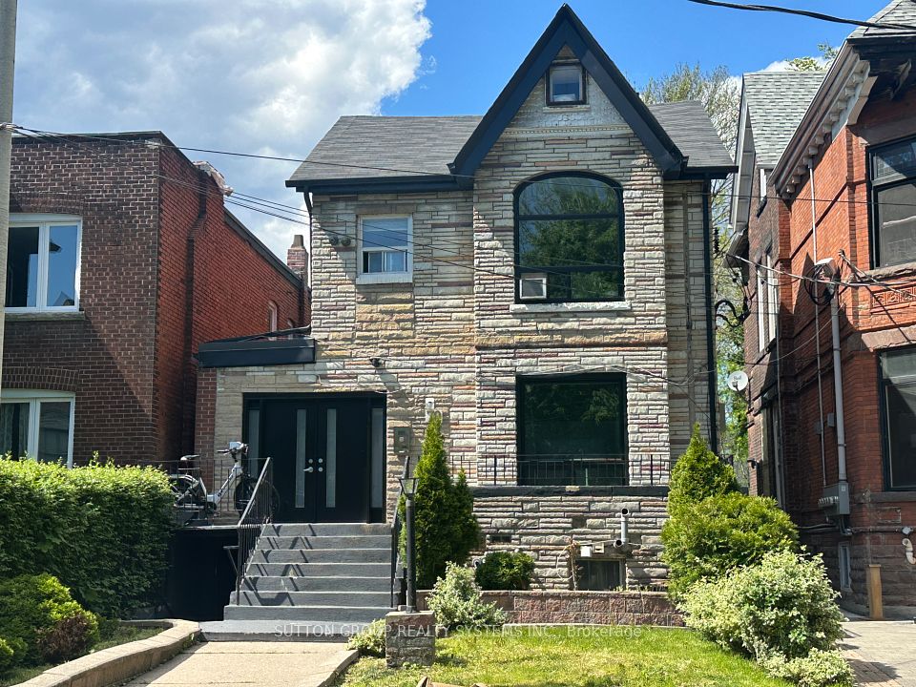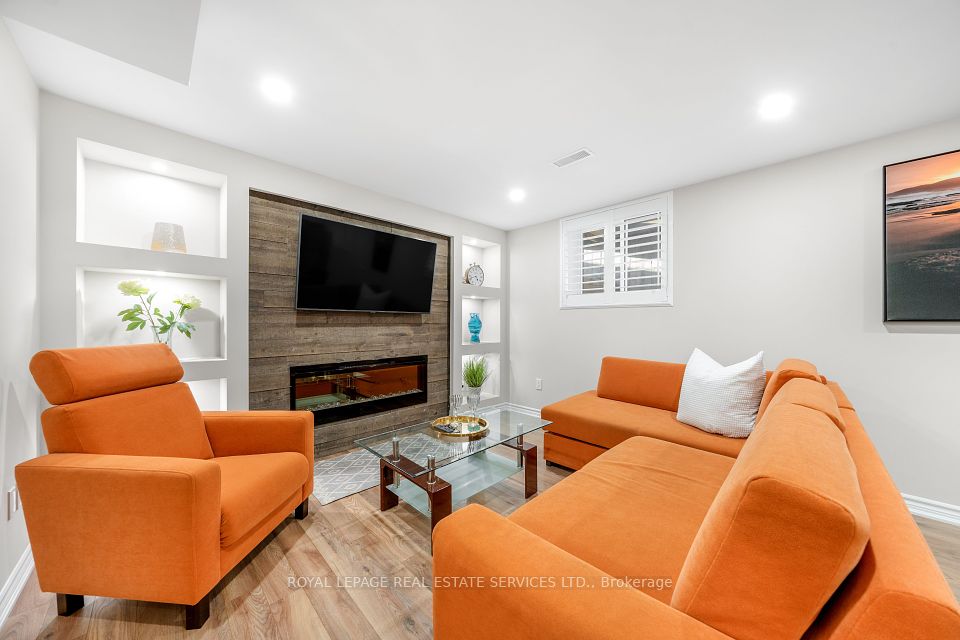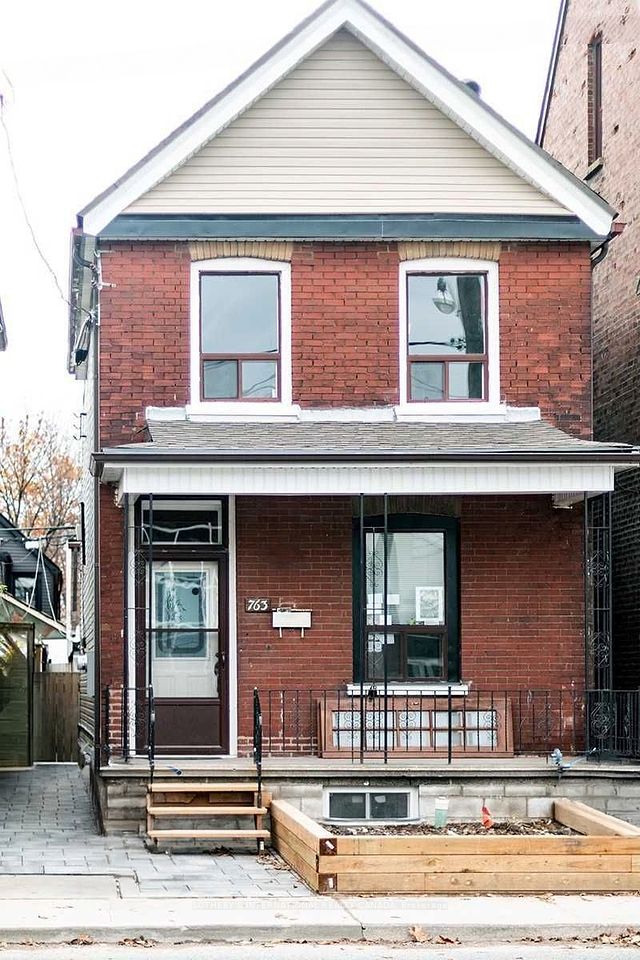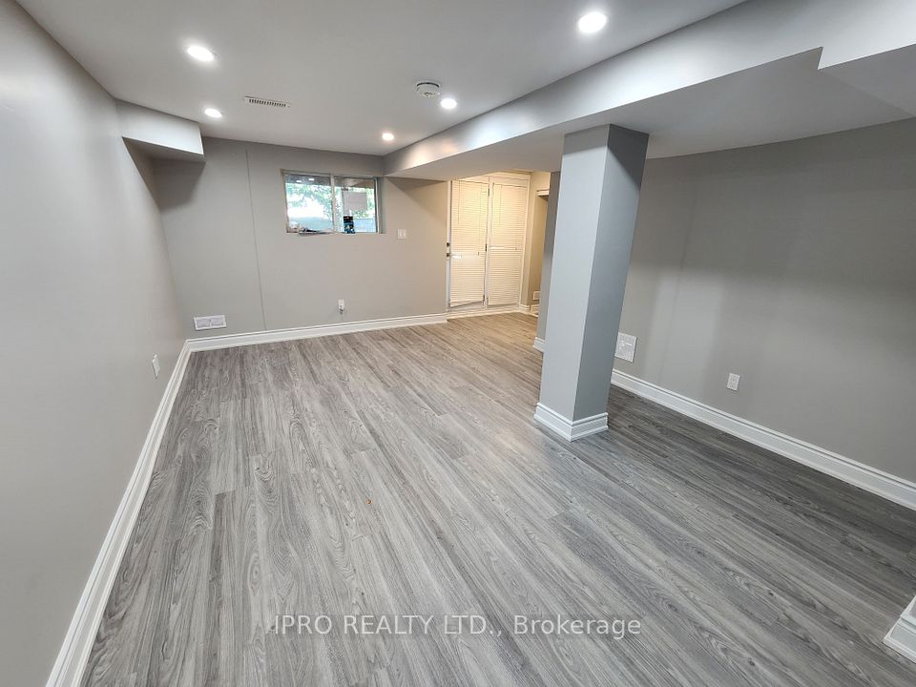$7,200
511 Shoreway Drive, Greely - Metcalfe - Osgoode - Vernon and Area, ON K4P 0G4
Property Description
Property type
Detached
Lot size
N/A
Style
2-Storey
Approx. Area
3500-5000 Sqft
Room Information
| Room Type | Dimension (length x width) | Features | Level |
|---|---|---|---|
| N/A | N/A | N/A | N/A |
About 511 Shoreway Drive
Welcome to 511 Shoreway Drive, an extraordinary custom-built estate home located in the prestigious Lakewood Trails subdivision in Greely. Set on a 0.91-acre lot with tranquil pond views, this residence offers over 7,000 SF of thoughtfully designed living space. With 10 ft ceilings on both the main and upper floors and a 9 ft ceiling in the finished basement, this home provides a sense of space, elegance, and refinement throughout.The main level features a grand open-to-above living room with 20 ft high ceilings featuring semi floor-to-ceiling windows that frame peaceful tree views and a partial pond view. The main kitchen is equipped with high-end appliances, an oversized island, quartz countertops & custom cabinetry. A second full kitchen and a walk-in pantry provide additional functionality. The main floor offers a full master suite with walk-in closet & ensuite, a formal office, a spacious foyer, custom mudroom with built-in storage and a full laundry room. Enjoy a 4-season fully enclosed sunroom featuring its own dedicated HVAC system for year-round enjoyment. The upper floor also boasts a spacious primary bedroom with a private balcony overlooking the pond, custom walk-in closet, spa-style ensuite with double vanities, free-standing tub, oversized glass shower & dedicated vanity station. Two additional bedrooms each include private ensuite bathrooms, one with a walk in closet and the other with a large closet. A floating bridge-style hallway offers elegant views of the main level below. The finished walk-out basement with large above-grade windows offers lots of natural light. It includes an open-concept recreation area, a separate large living/media room & a storage area. The basement also features a private entrance with its own stair access to the 3-car garage which offers direct access to the backyard. Professionally landscaped and equipped with an automatic sprinkler system. A Must Visit!
Home Overview
Last updated
May 23
Virtual tour
None
Basement information
Full, Finished
Building size
--
Status
In-Active
Property sub type
Detached
Maintenance fee
$N/A
Year built
--
Additional Details
Price Comparison
Location

Angela Yang
Sales Representative, ANCHOR NEW HOMES INC.
Some information about this property - Shoreway Drive

Book a Showing
Tour this home with Angela
I agree to receive marketing and customer service calls and text messages from Condomonk. Consent is not a condition of purchase. Msg/data rates may apply. Msg frequency varies. Reply STOP to unsubscribe. Privacy Policy & Terms of Service.






