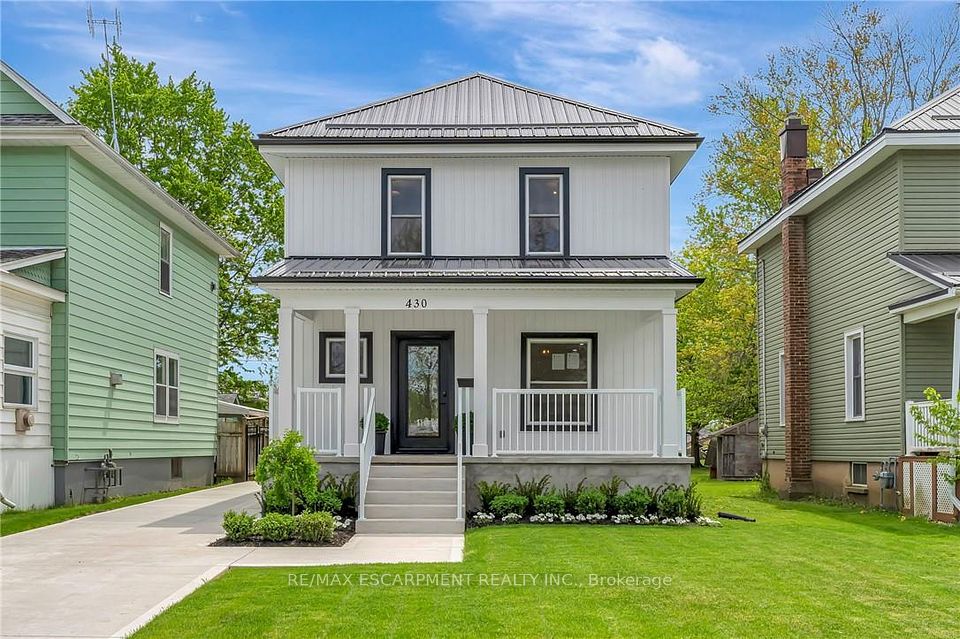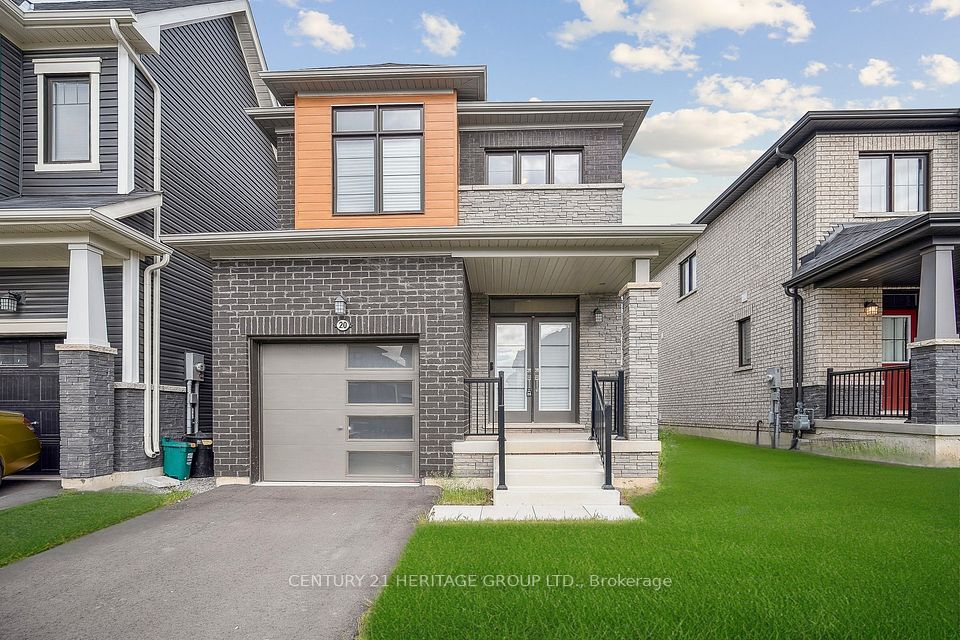$849,900
511 Frankford-Stirling Road, Quinte West, ON K0K 2C0
Property Description
Property type
Detached
Lot size
.50-1.99
Style
Bungalow
Approx. Area
2000-2500 Sqft
Room Information
| Room Type | Dimension (length x width) | Features | Level |
|---|---|---|---|
| Foyer | 3.12 x 2.56 m | N/A | Main |
| Family Room | 7.39 x 3.66 m | N/A | Main |
| Kitchen | 7.39 x 3.47 m | N/A | Main |
| Dining Room | 7.39 x 3.29 m | N/A | Main |
About 511 Frankford-Stirling Road
Welcome to this stunning waterfront bungalow on almost half an acre along the Trent River. Pride of ownership is evident from the moment you arrive via the concrete driveway. Inside, the open-concept kitchen, living, and dining area is filled with natural light and offers tranquil water views. The south wing features two guest bedrooms and a full bath, while the north wing boasts a converted breezeway leading to the primary suite, complete with a bedroom, 5-piece bath, soaker tub, and a living area with walkout to the rear deck. Outside, enjoy your private dock with a well-maintained break wall, hot tub, and heated in-ground pool surrounded by stamped concrete and glass railings overlooking the water. Conveniently close to the 401 and CFB Trenton, this home delivers resort-style living. As a bonus, a pontoon boat, trailer, and non-motorized watercrafts are included.
Home Overview
Last updated
Jul 30
Virtual tour
None
Basement information
Crawl Space, Unfinished
Building size
--
Status
In-Active
Property sub type
Detached
Maintenance fee
$N/A
Year built
--
Additional Details
Price Comparison
Location

Angela Yang
Sales Representative, ANCHOR NEW HOMES INC.
MORTGAGE INFO
ESTIMATED PAYMENT
Some information about this property - Frankford-Stirling Road

Book a Showing
Tour this home with Angela
By submitting this form, you give express written consent to Dolphin Realty and its authorized representatives to contact you via email, telephone, text message, and other forms of electronic communication, including through automated systems, AI assistants, or prerecorded messages. Communications may include information about real estate services, property listings, market updates, or promotions related to your inquiry or expressed interests. You may withdraw your consent at any time by replying “STOP” to text messages or clicking “unsubscribe” in emails. Message and data rates may apply. For more details, please review our Privacy Policy & Terms of Service.






