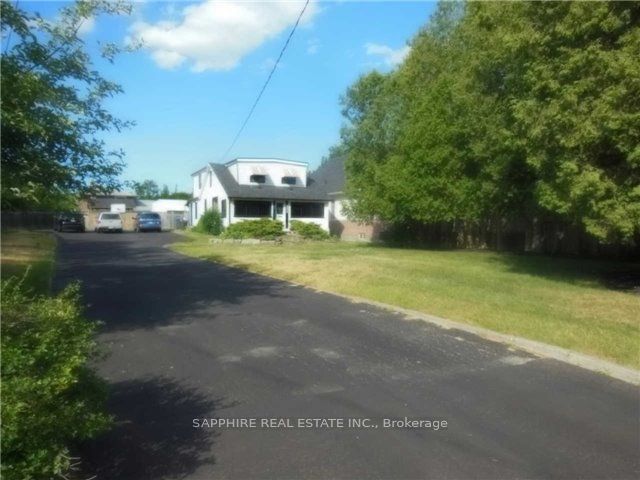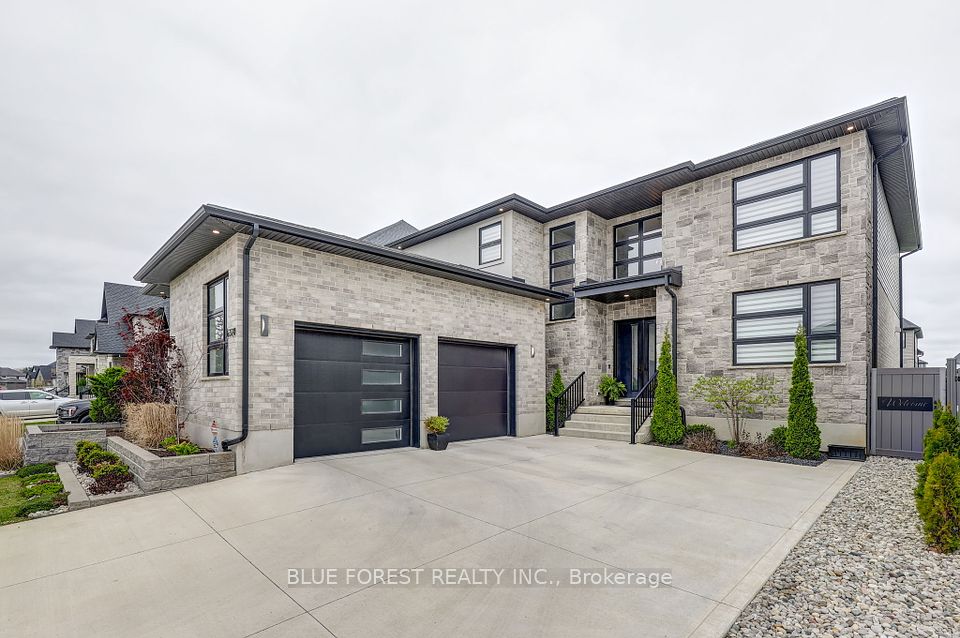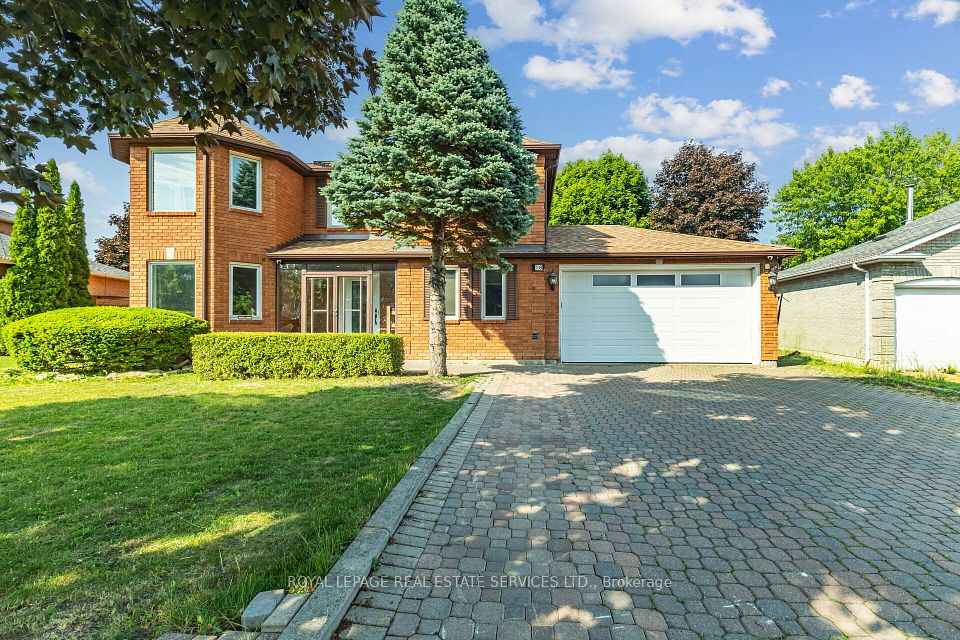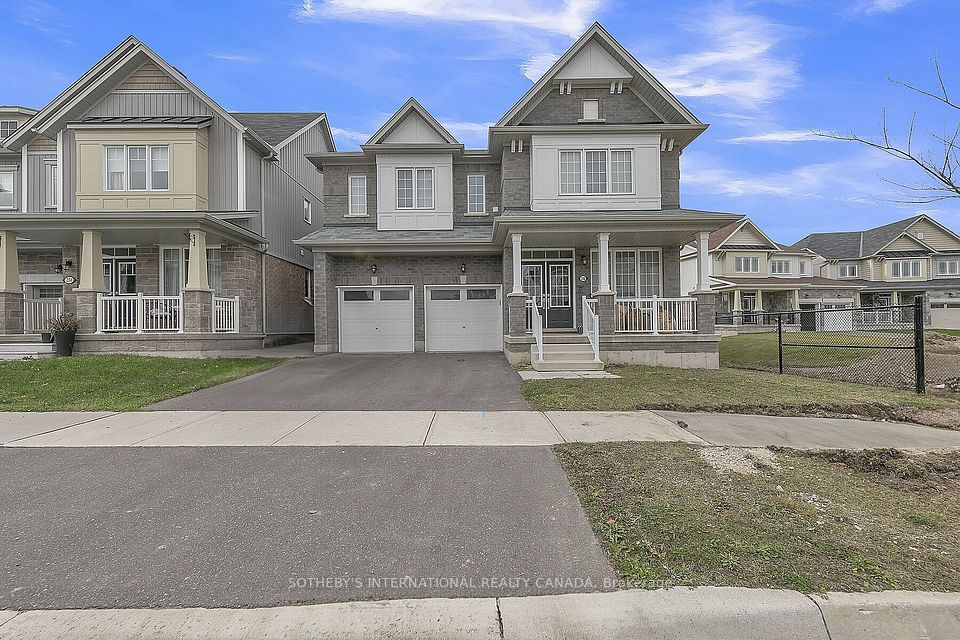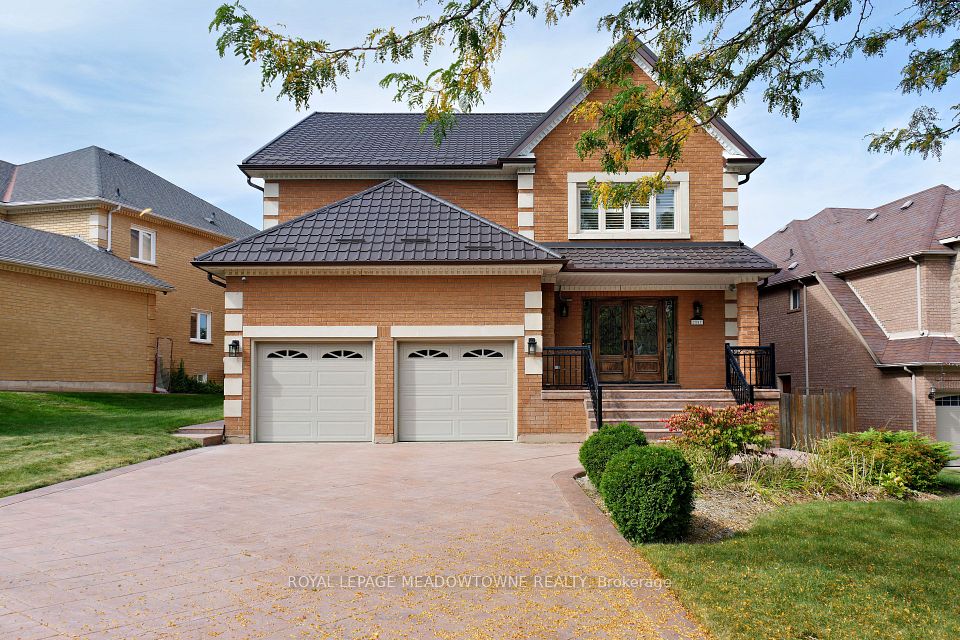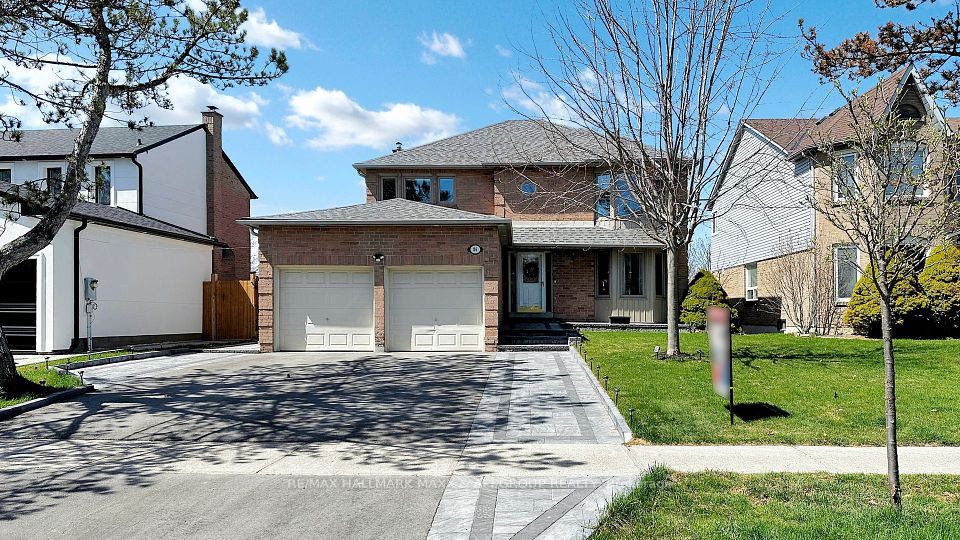$1,629,000
5103 Silverwater Mill Crescent, Mississauga, ON L5V 2B2
Property Description
Property type
Detached
Lot size
N/A
Style
2-Storey
Approx. Area
2500-3000 Sqft
About 5103 Silverwater Mill Crescent
Nestled in the heart of Mississauga on a rare, premium pie-shaped lot, this stunning fully upgraded 4+2 bedroom, 4-bath detached home features a massive backyard, stamped concrete front patio, and a finished basement apartment with a separate side entrance perfect for rental income or multigenerational living. The main floor boasts an elegant open-concept layout with tray ceilings, pot lights, hardwood floors, and a cozy double-sided gas fireplace connecting the family and breakfast areas. A bespoke white kitchen showcases quartz countertops, built-in stainless steel appliances, a stylish backsplash, and an oversized island with an extended breakfast bar. Upstairs, the luxurious primary suite offers a spa-like ensuite with a soaker tub and a huge walk-in closet, while additional bedrooms provide ample space, natural light, and vaulted ceilings. With seamless indoor/outdoor flow to an interlocked, fully fenced yard ideal for entertaining, this move-in-ready home is a rare blend of comfort, style, and functionality perfect for modern family living.
Home Overview
Last updated
May 27
Virtual tour
None
Basement information
Apartment
Building size
--
Status
In-Active
Property sub type
Detached
Maintenance fee
$N/A
Year built
--
Additional Details
Price Comparison
Location
Walk Score for 5103 Silverwater Mill Crescent

Angela Yang
Sales Representative, ANCHOR NEW HOMES INC.
MORTGAGE INFO
ESTIMATED PAYMENT
Some information about this property - Silverwater Mill Crescent

Book a Showing
Tour this home with Angela
I agree to receive marketing and customer service calls and text messages from Condomonk. Consent is not a condition of purchase. Msg/data rates may apply. Msg frequency varies. Reply STOP to unsubscribe. Privacy Policy & Terms of Service.

