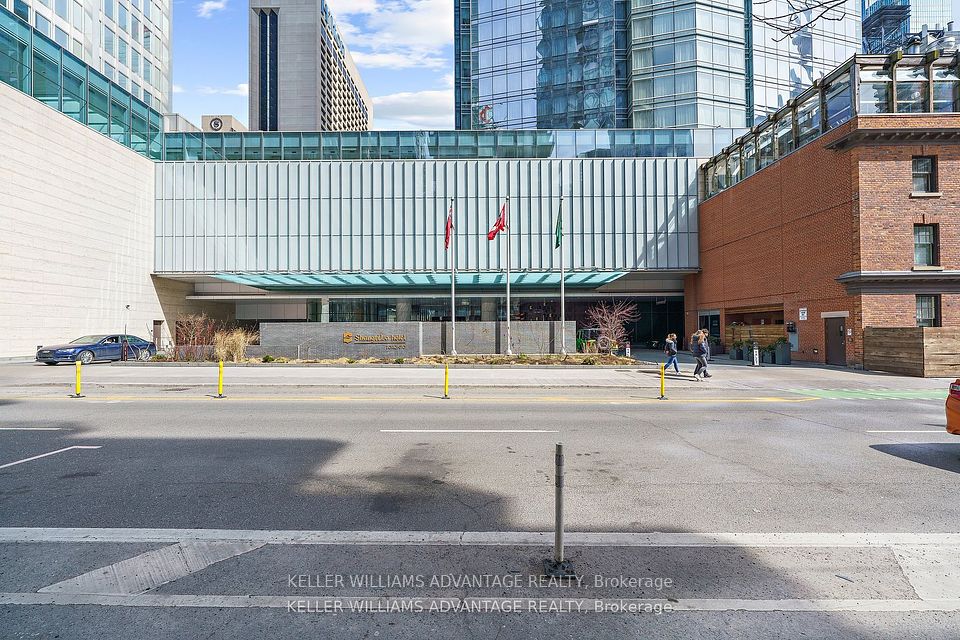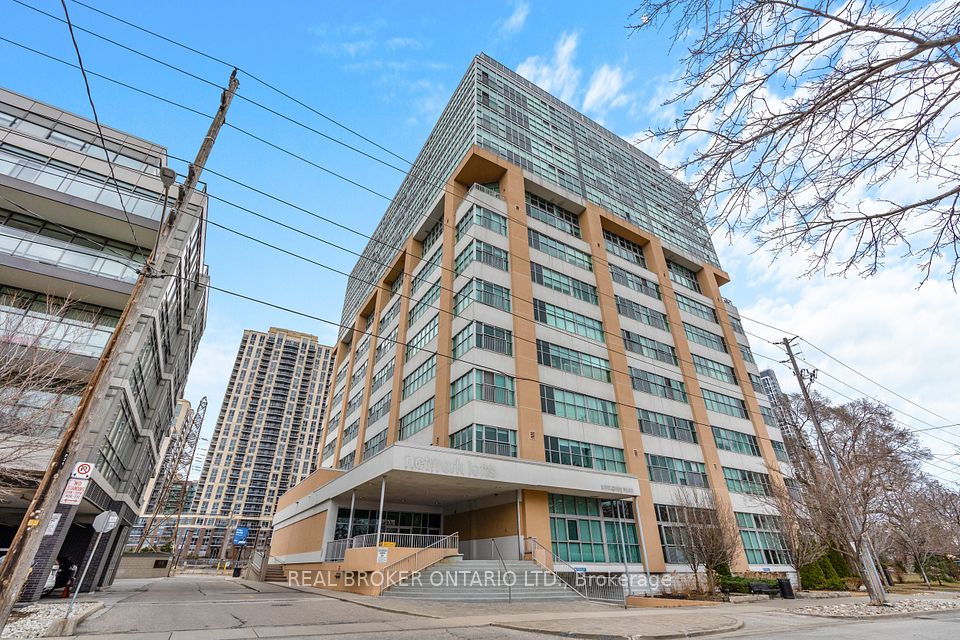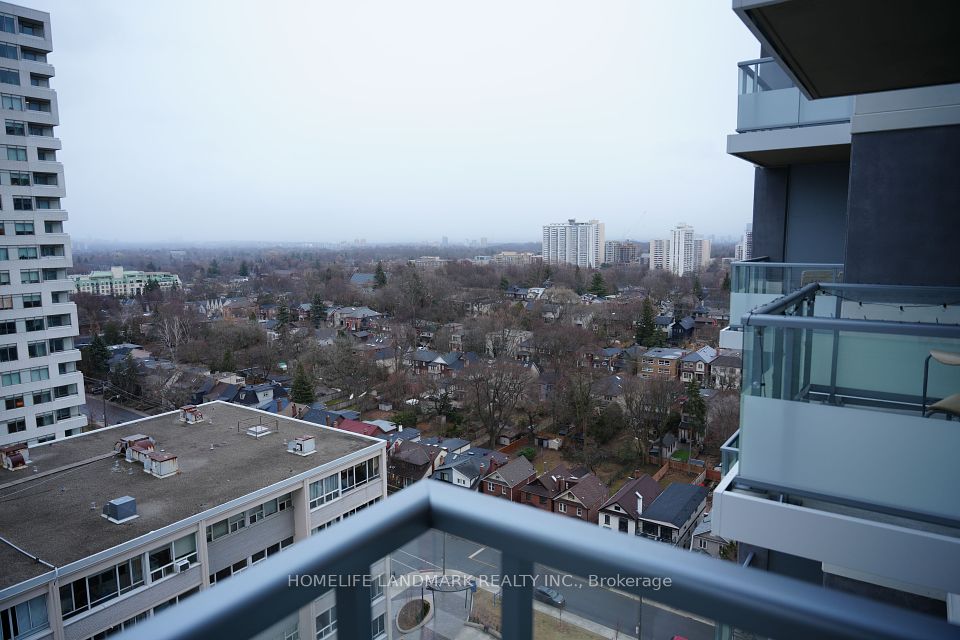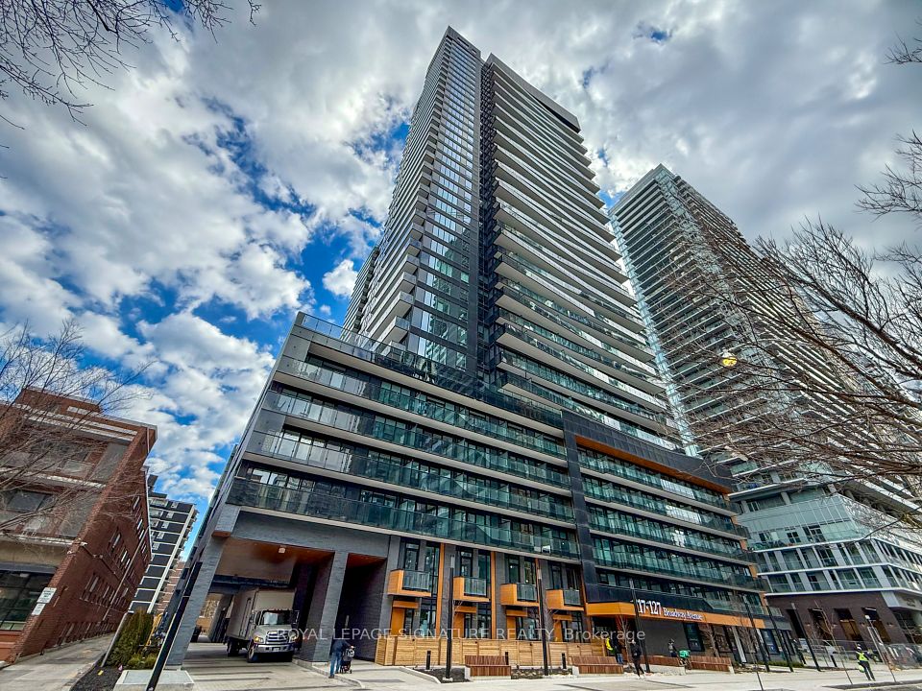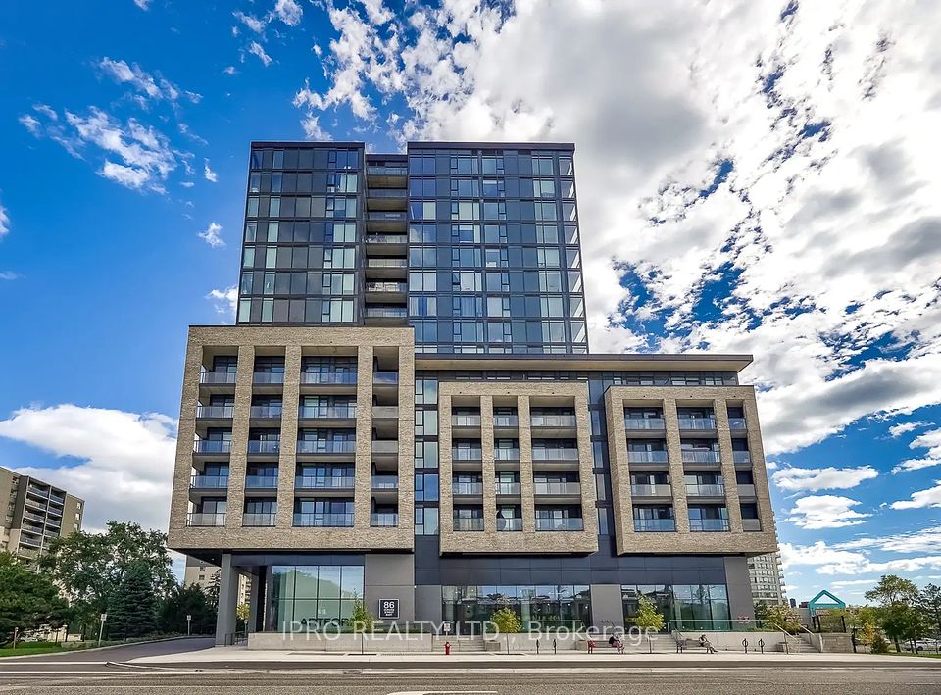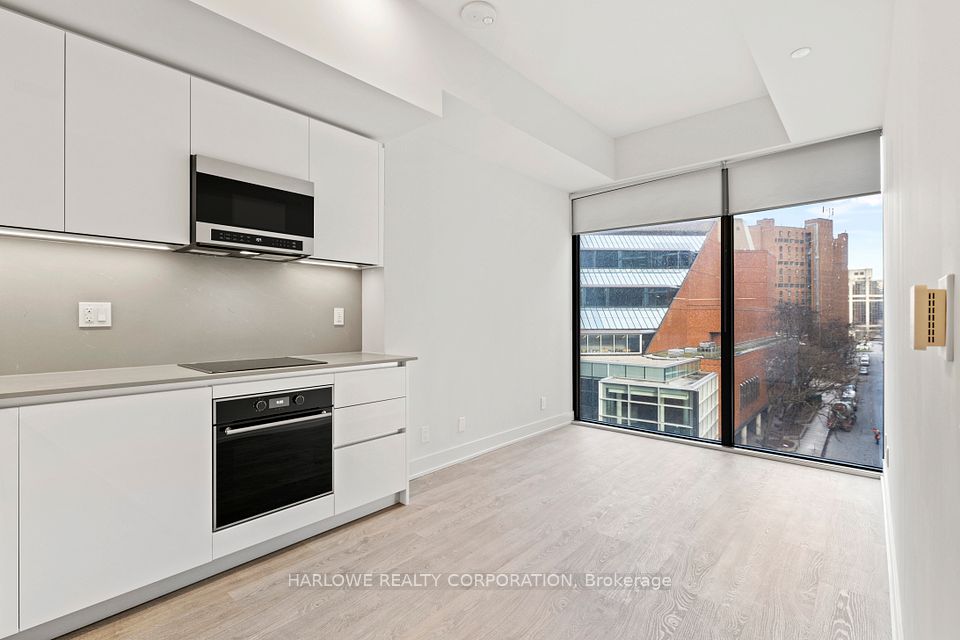$449,000
5101 Dundas Street, Toronto W08, ON M9A 5G8
Property Description
Property type
Condo Apartment
Lot size
N/A
Style
Apartment
Approx. Area
600-699 Sqft
Room Information
| Room Type | Dimension (length x width) | Features | Level |
|---|---|---|---|
| Living Room | 3.66 x 3.86 m | Open Concept, Window Floor to Ceiling, W/O To Balcony | Main |
| Kitchen | 4.34 x 3.12 m | Stainless Steel Appl, Granite Counters, Breakfast Area | Main |
| Primary Bedroom | 2.95 x 3.43 m | Window Floor to Ceiling, Mirrored Closet, Laminate | Main |
About 5101 Dundas Street
Perched high on the 12th floor of the sought-after Evolution boutique condo in Etobicoke, this stunning corner suite offers a lifestyle of sophistication, comfort, & breathtaking views. With unobstructed sightlines stretching for miles, you'll bask in golden sunlight by day & lose yourself in the sultry glow of the glittering city skyline at night. Floor-to-ceiling windows flood the open-concept living space with natural light, creating a warm & inviting atmosphere. The well-designed layout includes a sleek kitchen with stone countertops, a breakfast area, & a versatile work-from-home space. The spacious primary bedroom boasts a generous closet & tranquil views of Michael Power park, creating a serene & joyful retreat. The stylish 4-piece bath features a full-sized tub, perfect for unwinding after a long day, while in-suite laundry adds everyday convenience. Step onto your private balcony & take in the breathtaking near-panoramic views; an ever-changing backdrop you'll never tire of. Freshly painted with elegant mirrored doors & refined finishes, this suite is move-in ready. Evolution offers top-tier amenities, including a fully equipped gym, party/game room, BBQ area, concierge, guest suite & bike storage. With abundant visitor parking, owned locker & affordable daily/monthly parking available mere steps away, convenience is truly at your doorstep. Situated in a prime location, this well-maintained building is also within walking distance of Islington Subway Station & minutes from Kipling GO Station, providing abundant transit options. Enjoy easy access to major HWYs, inc 427, 401, QEW, & Gardiner, making commuting a breeze. Abundant shopping and dining nearby, from the upscale Sherway Gardens Mall to charming Bloor Street boutiques & top-rated restaurants. Nestled in a desirable school district, this affluent neighborhood offers the perfect balance of urban excitement & community connection. All that's left to do is move in and enjoy!
Home Overview
Last updated
3 days ago
Virtual tour
None
Basement information
None
Building size
--
Status
In-Active
Property sub type
Condo Apartment
Maintenance fee
$629.46
Year built
2024
Additional Details
Price Comparison
Location

Shally Shi
Sales Representative, Dolphin Realty Inc
MORTGAGE INFO
ESTIMATED PAYMENT
Some information about this property - Dundas Street

Book a Showing
Tour this home with Shally ✨
I agree to receive marketing and customer service calls and text messages from Condomonk. Consent is not a condition of purchase. Msg/data rates may apply. Msg frequency varies. Reply STOP to unsubscribe. Privacy Policy & Terms of Service.







