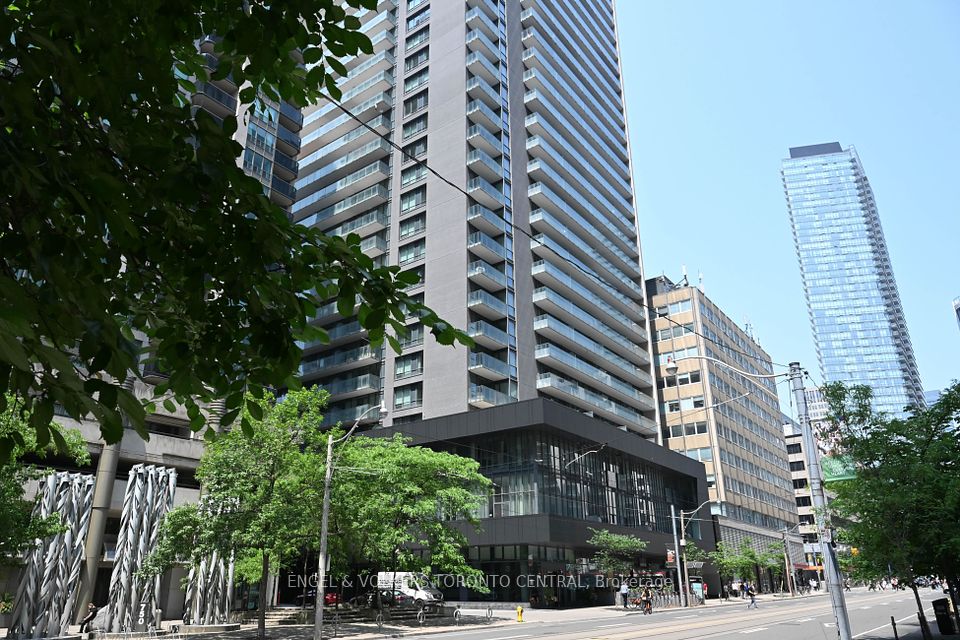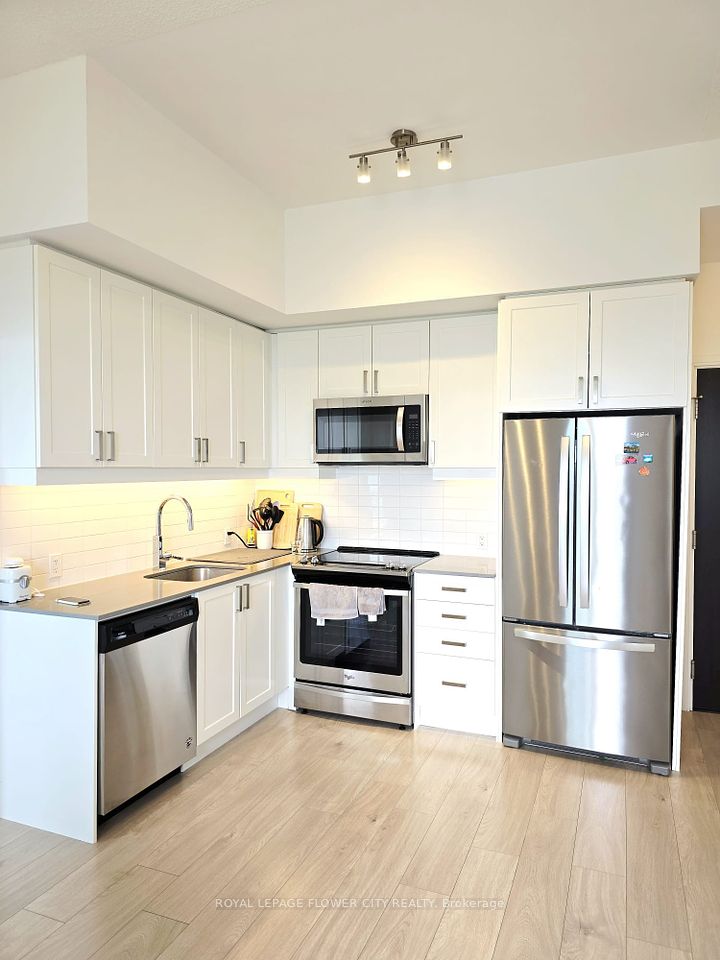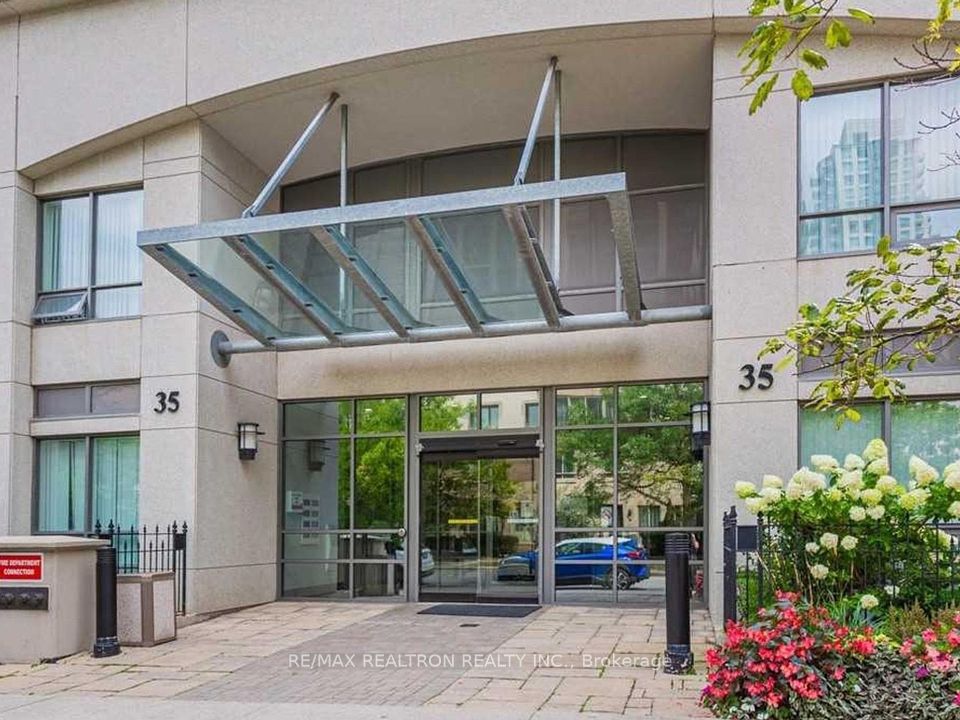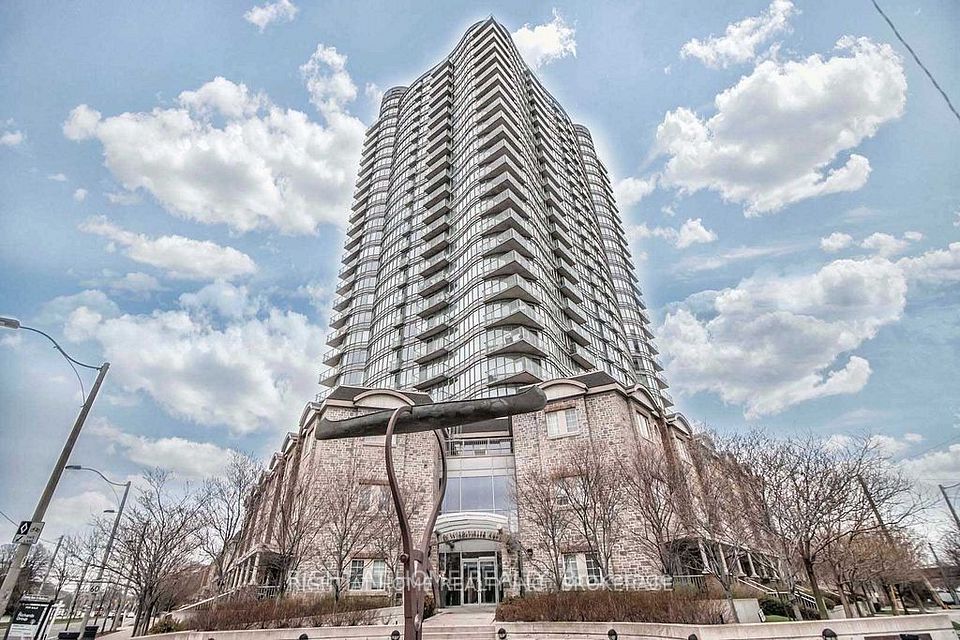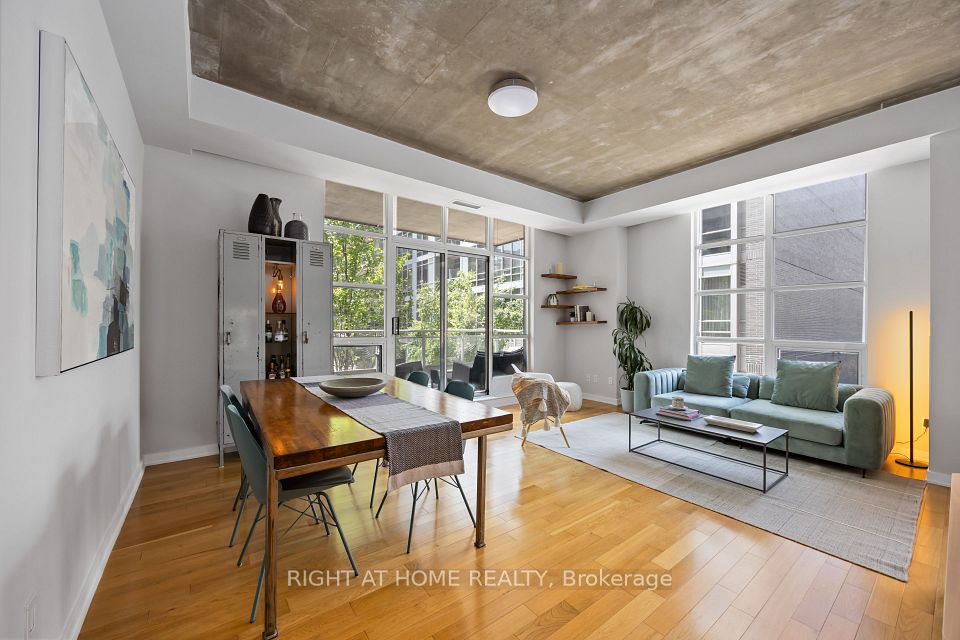$469,900
Last price change Apr 19
5100 Dorchester Road, Niagara Falls, ON L2E 7H4
Property Description
Property type
Condo Apartment
Lot size
N/A
Style
1 Storey/Apt
Approx. Area
1000-1199 Sqft
Room Information
| Room Type | Dimension (length x width) | Features | Level |
|---|---|---|---|
| Kitchen | 3.05 x 3 m | N/A | Main |
| Living Room | 5.974 x 4.663 m | N/A | Main |
| Bedroom | 4.968 x 3.2 m | 4 Pc Ensuite, Walk-In Closet(s), Whirlpool | Main |
| Bedroom 2 | 3.048 x 2.743 m | W/O To Balcony | Main |
About 5100 Dorchester Road
Great central location for this well-maintained security building ,easy access to QEW ,shopping, churches ,public transit and main roads. 2 adjacent underground parking spots and a storage locker. Beautiful bright updated lobby with controlled entry and mail acess , fittness room, party/meeting room with kitchen access, inground pool , underground car wash, visitor parking. Unit 206 is a lovely 2 bedroom unit with a spacious nice layout with 2 sets of patio doors to the balcony. Separate kitchen has window cut out to dining area, open living/dining room, primary bedroom features walk in closet and 4pc ensuite with whirlpool tub. Freshly painted in neutral tones. This second level unit offers close proximity to both the elevator and the stairs plus the security of being off the ground level
Home Overview
Last updated
May 4
Virtual tour
None
Basement information
Full
Building size
--
Status
In-Active
Property sub type
Condo Apartment
Maintenance fee
$989.72
Year built
2025
Additional Details
Price Comparison
Location

Angela Yang
Sales Representative, ANCHOR NEW HOMES INC.
MORTGAGE INFO
ESTIMATED PAYMENT
Some information about this property - Dorchester Road

Book a Showing
Tour this home with Angela
I agree to receive marketing and customer service calls and text messages from Condomonk. Consent is not a condition of purchase. Msg/data rates may apply. Msg frequency varies. Reply STOP to unsubscribe. Privacy Policy & Terms of Service.






