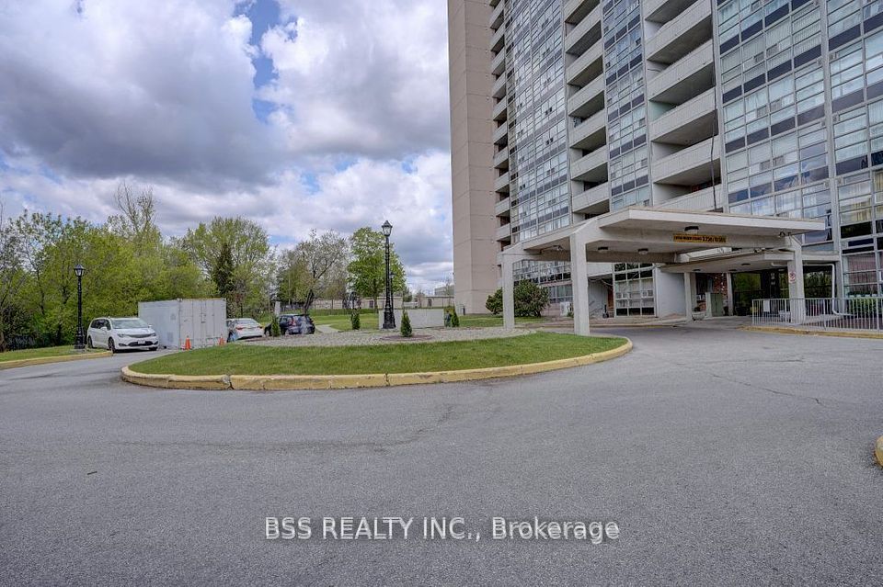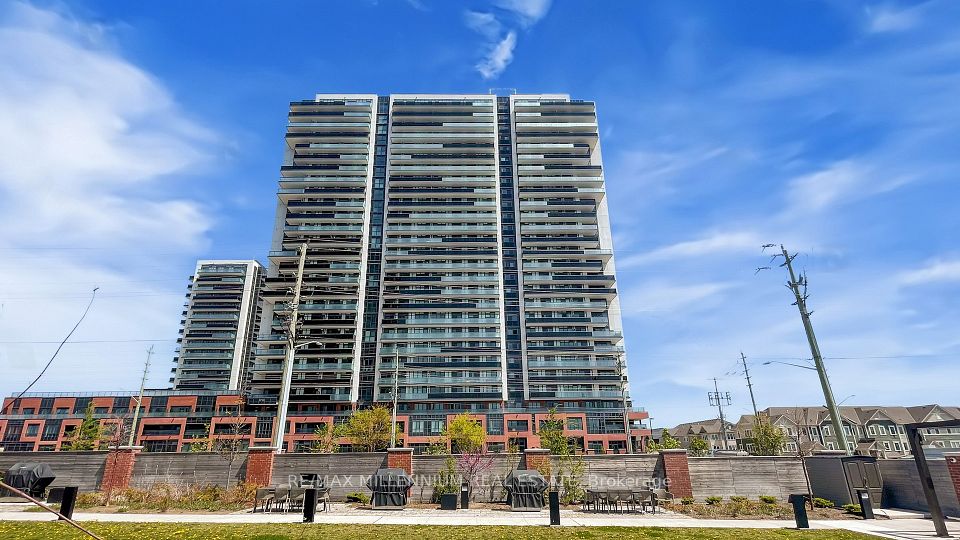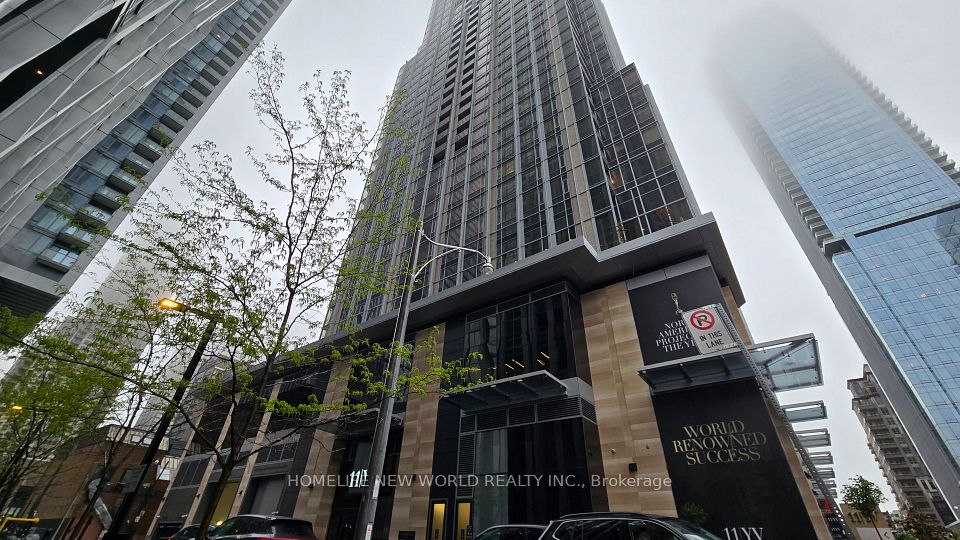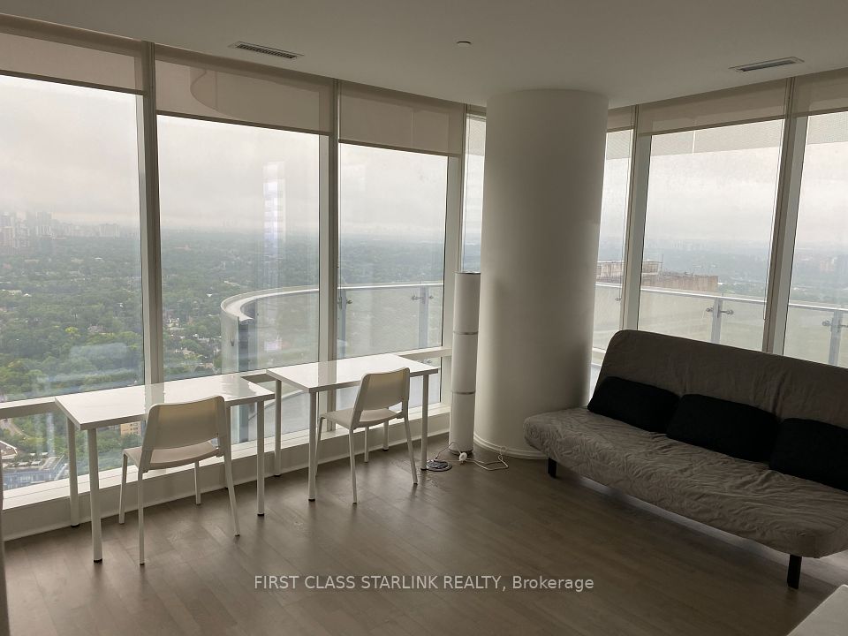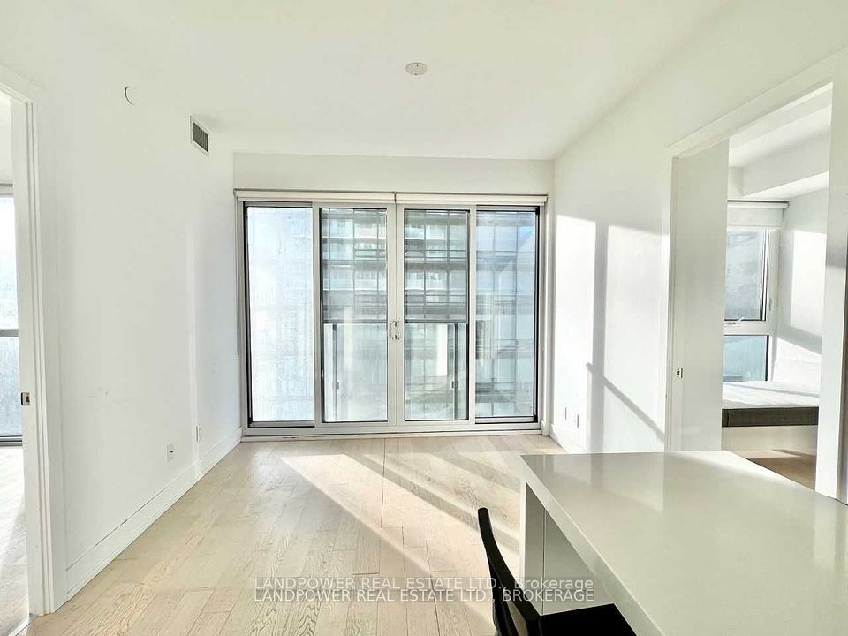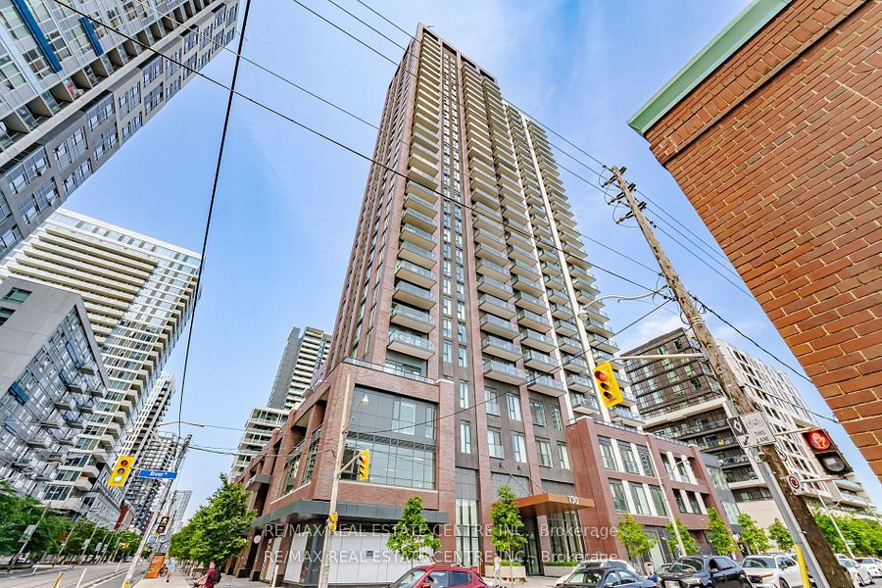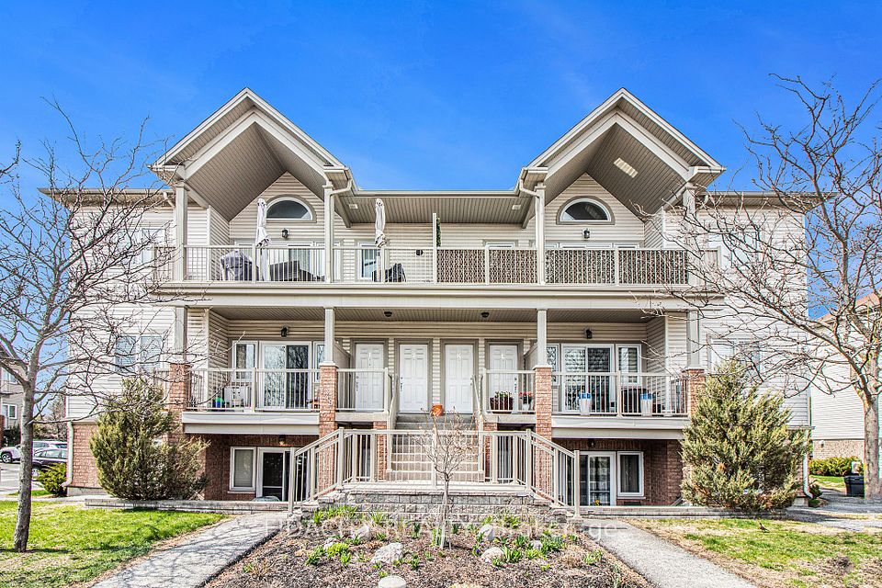$3,750
51 Trolley Crescent, Toronto C08, ON M5A 0E9
Property Description
Property type
Condo Apartment
Lot size
N/A
Style
Loft
Approx. Area
800-899 Sqft
Room Information
| Room Type | Dimension (length x width) | Features | Level |
|---|---|---|---|
| Bathroom | N/A | N/A | N/A |
| Foyer | N/A | Combined w/Laundry, Closet | N/A |
| Primary Bedroom | N/A | 4 Pc Ensuite, W/O To Balcony | N/A |
| Bedroom 2 | N/A | 3 Pc Ensuite, Juliette Balcony | N/A |
About 51 Trolley Crescent
Fabulous furnished River City top-floor corner unit loft. Enjoy panoramic city views from two large balconies. The interior features 9-foot exposed concrete ceilings and wood floors throughout. Bright floor-to-ceiling glass doors are found in the living room, kitchen, dining room, primary bedroom, and second bedroom.The primary bedroom boasts an ensuite bathroom, double closet, feature wall, and private balcony. The second bedroom also has an ensuite bathroom that opens to the hallway, and a floor-to-ceiling glass sliding door.The open-concept living room, dining area, and kitchen all walk out to a large west-facing balcony, perfect for watching the sunset behind the CN Tower and city skyline. A Juliet balcony in the dining room allows for great evening breezes.Amenities include a gym, outdoor pool, BBQ area, and meeting room. This 832 sq. ft. unit includes parking and a locker. The unit is furnished, and note that smoking and pets are not allowed.
Home Overview
Last updated
May 12
Virtual tour
None
Basement information
None
Building size
--
Status
In-Active
Property sub type
Condo Apartment
Maintenance fee
$N/A
Year built
--
Additional Details
Price Comparison
Location

Angela Yang
Sales Representative, ANCHOR NEW HOMES INC.
Some information about this property - Trolley Crescent

Book a Showing
Tour this home with Angela
I agree to receive marketing and customer service calls and text messages from Condomonk. Consent is not a condition of purchase. Msg/data rates may apply. Msg frequency varies. Reply STOP to unsubscribe. Privacy Policy & Terms of Service.






