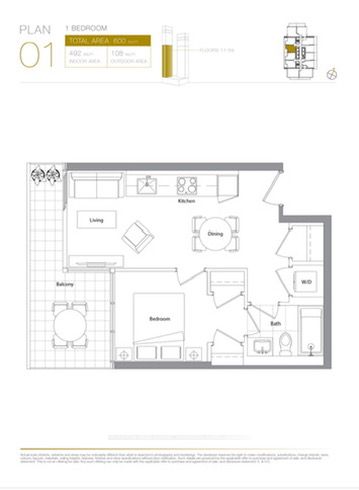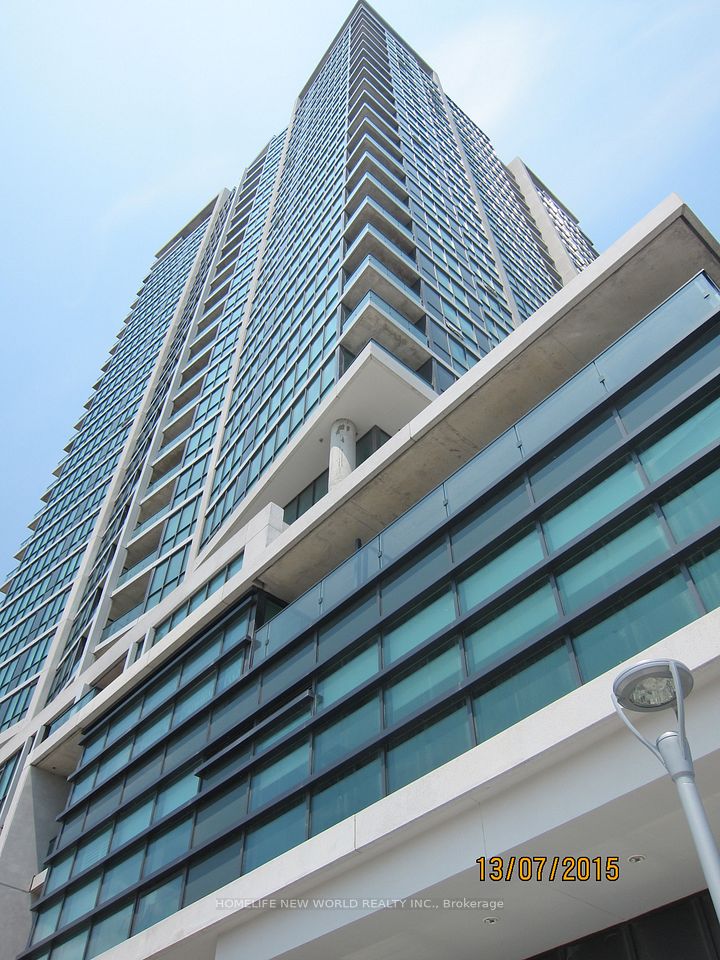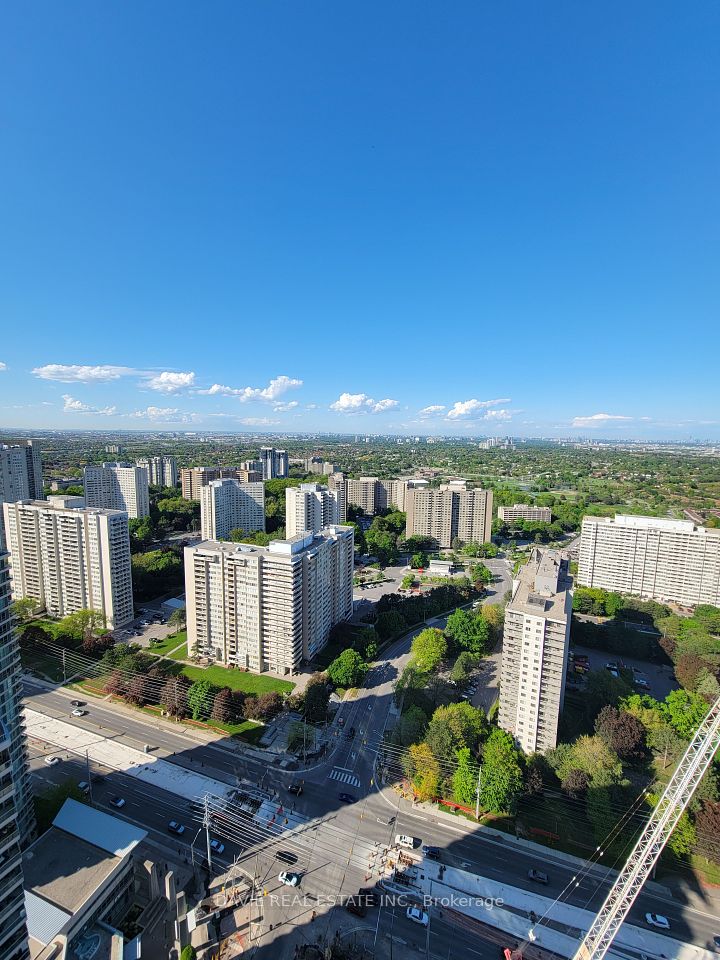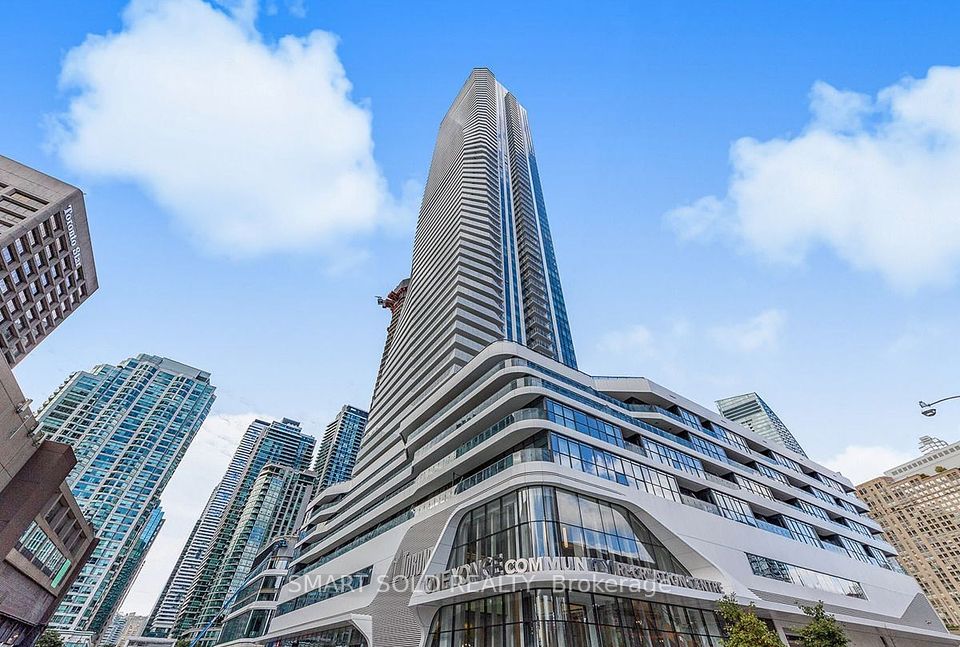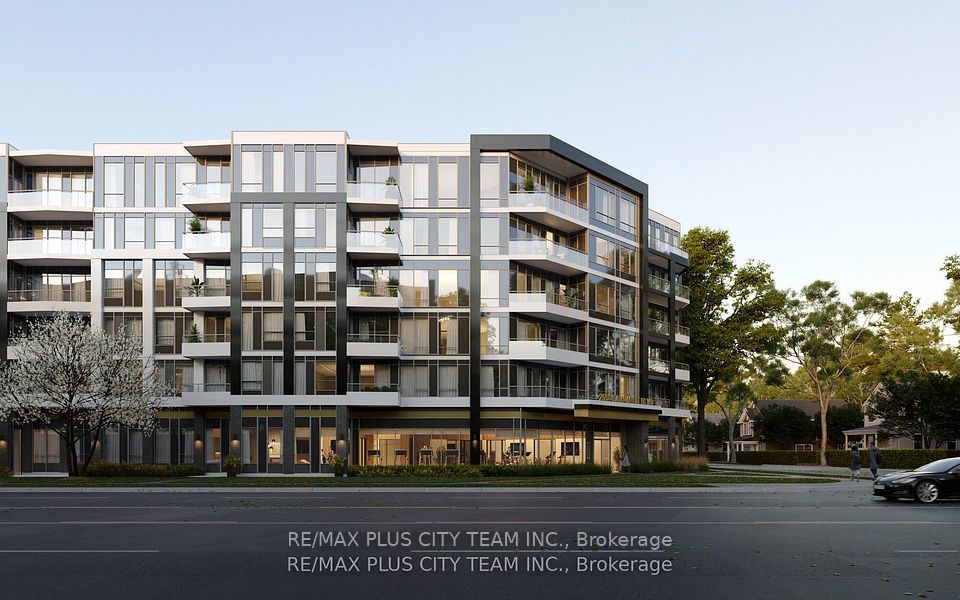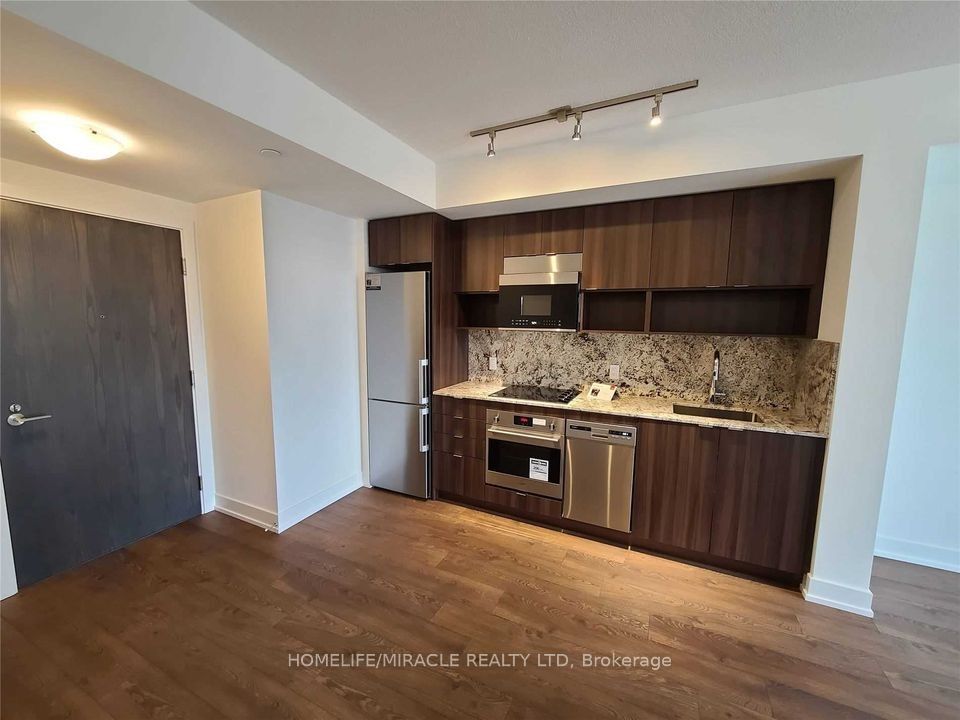$499,900
51 Trolley Crescent, Toronto C08, ON M5A 0E9
Property Description
Property type
Condo Apartment
Lot size
N/A
Style
Loft
Approx. Area
500-599 Sqft
Room Information
| Room Type | Dimension (length x width) | Features | Level |
|---|---|---|---|
| Living Room | 7.72 x 3.05 m | Hardwood Floor, Open Concept, Balcony | Flat |
| Dining Room | 7.72 x 3.05 m | Hardwood Floor, Combined w/Living, Open Concept | Flat |
| Kitchen | 7.72 x 3.05 m | Hardwood Floor, Stainless Steel Appl, Stone Counters | Flat |
| Primary Bedroom | 3.6 x 2.73 m | Hardwood Floor, W/O To Balcony, Walk-In Closet(s) | Flat |
About 51 Trolley Crescent
"Rivercity!" an award winning LEED building at Corktown along both King & Queen streetcar lines. Excellent one bedroom layout for approx. 558 sq.ft. plus open balcony. Northeast exposure with open view! 9' exposed concrete ceiling and exposed duct work, engineered hardwood floor throughout, expansive windows, Stainless steel kitchen appliances, 2-in-1 washer & dryer. Walk to Historic Distillery District, trendy Leslieville neighbourhood; Steps to 18 acres Corktown Common. Minutes to Don River & Beltline trails. 24 hours concierge, fully equipped exercise room, party room, outdoor lap pool, guest suite, visit parking and more! An ideal property for the first time home buyer enjoy King East Living life style!
Home Overview
Last updated
May 16
Virtual tour
None
Basement information
None
Building size
--
Status
In-Active
Property sub type
Condo Apartment
Maintenance fee
$396.26
Year built
--
Additional Details
Price Comparison
Location

Angela Yang
Sales Representative, ANCHOR NEW HOMES INC.
MORTGAGE INFO
ESTIMATED PAYMENT
Some information about this property - Trolley Crescent

Book a Showing
Tour this home with Angela
I agree to receive marketing and customer service calls and text messages from Condomonk. Consent is not a condition of purchase. Msg/data rates may apply. Msg frequency varies. Reply STOP to unsubscribe. Privacy Policy & Terms of Service.






