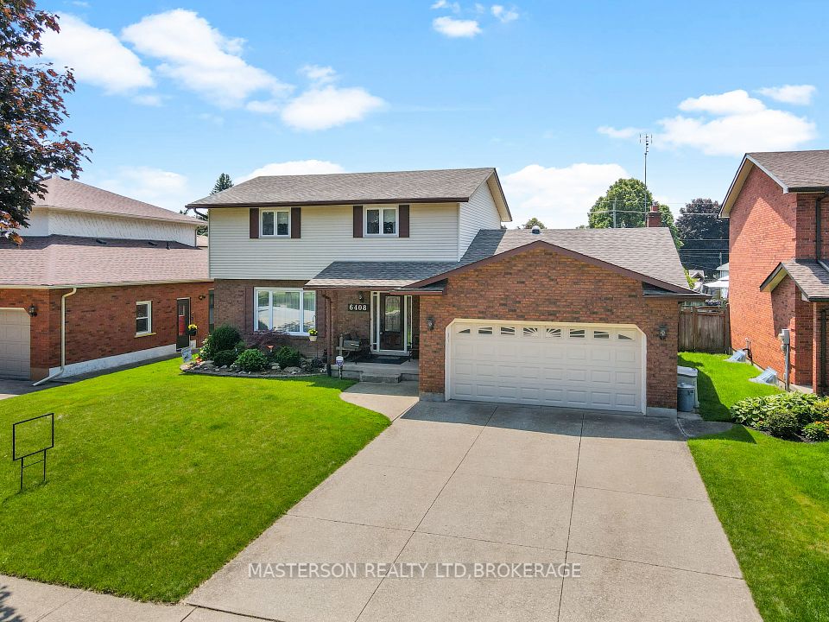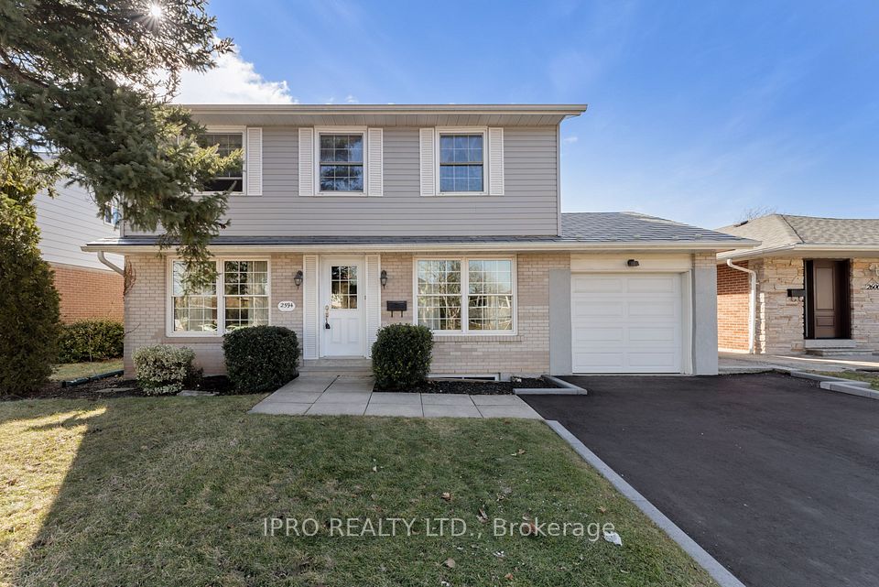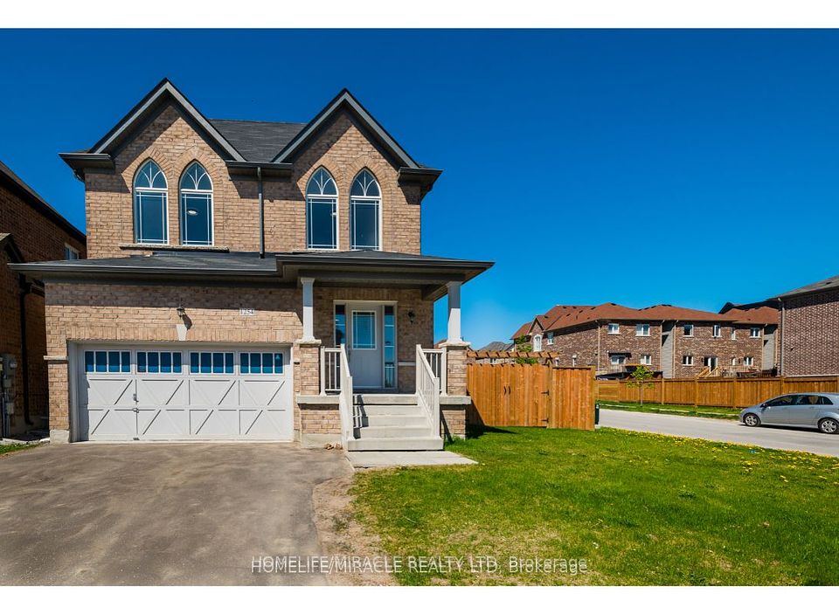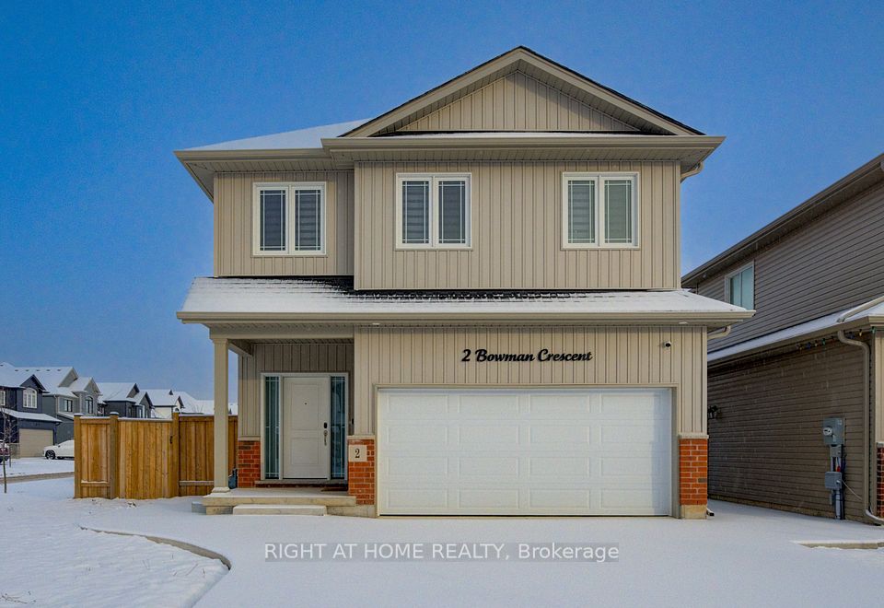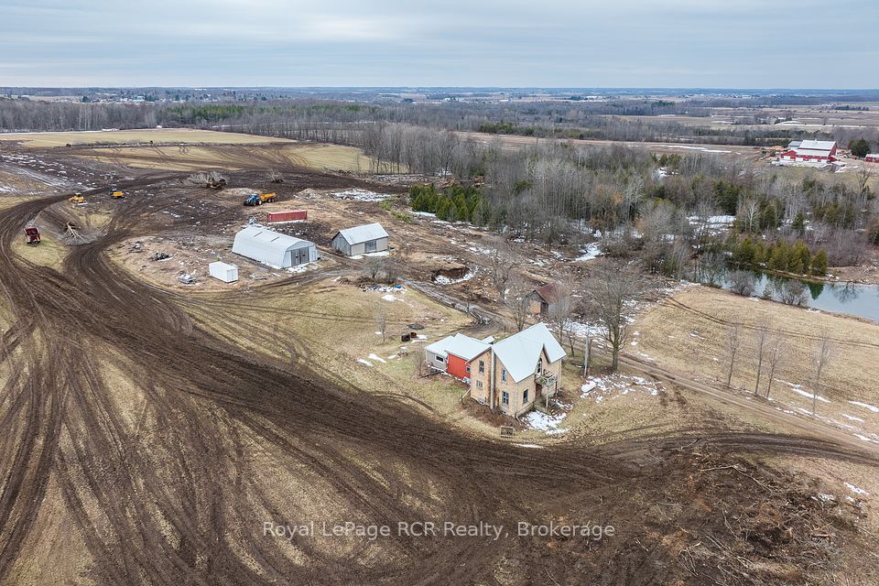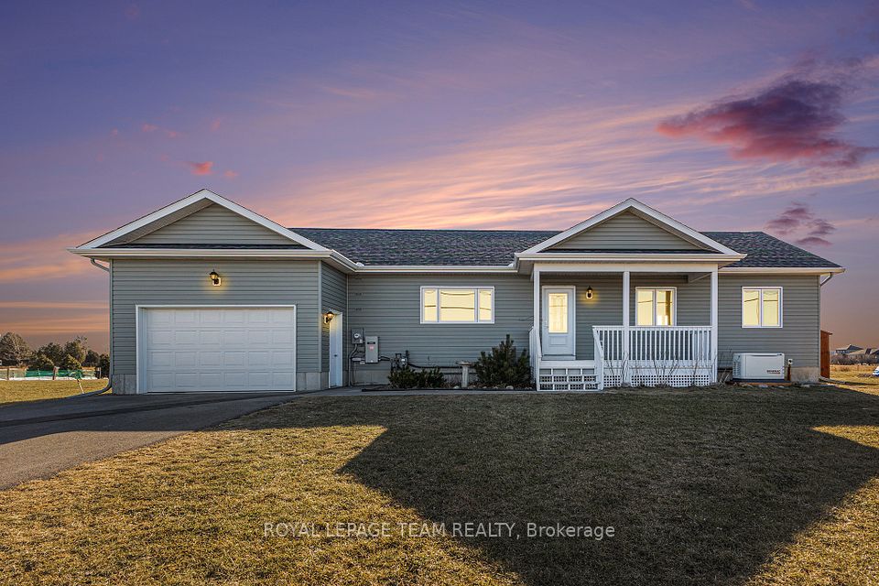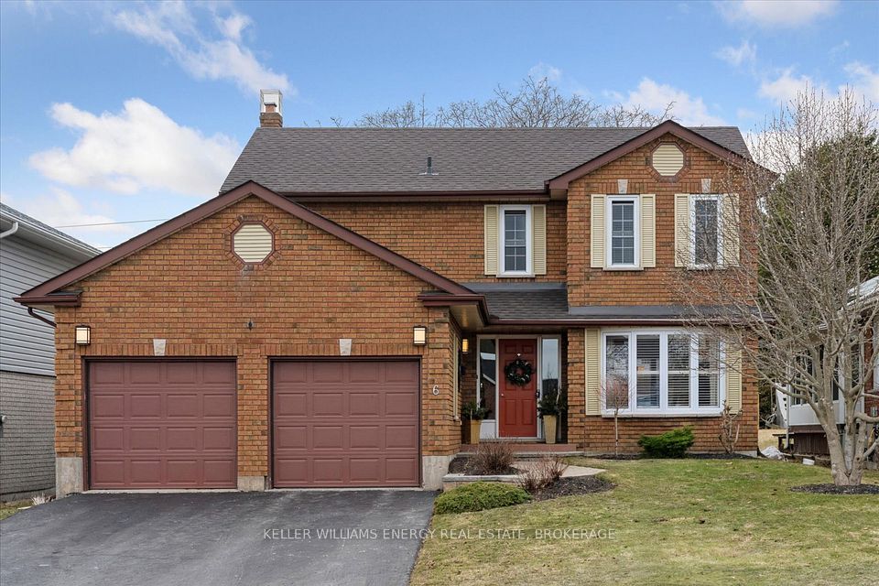$649,900
51 TWEED Crescent, London, ON N5X 1Z5
Property Description
Property type
Detached
Lot size
< .50
Style
Sidesplit 4
Approx. Area
1100-1500 Sqft
Room Information
| Room Type | Dimension (length x width) | Features | Level |
|---|---|---|---|
| Living Room | 5.93 x 4.37 m | N/A | Main |
| Dining Room | 3.63 x 2.96 m | N/A | Main |
| Kitchen | 3.64 x 2.94 m | N/A | Main |
| Primary Bedroom | 4.51 x 3.32 m | N/A | Second |
About 51 TWEED Crescent
RARE LOT BACKING ON PARK! Lovely home on quiet crescent. This 4 bed, 2 bath property in Northridge is in an excellent location, close to A.B. Lucas High School, Northridge PS and St Marks. The hardwood floors throughout are in beautiful shape. Natural light streams into the spacious living room, with large bay window. The open concept, sunny kitchen (stove 2025), with peninsula, flows into the dining room. Patio doors exit off the dining room onto a back deck and fully fenced backyard. Freshly painted main floor and upper hallway lends a clean,bright look, with a neutral but sophisticated tone. All three bedrooms on the second level include large closets and gleaming wood floors. A 4 piece bath is found on this level. The expansive second living room on the lower level,enjoys southern sun from the large windows, and a separate access door to the backyard. This family living room can serve as an entertaining area to 'watch the game', a handy space for the kids to have friends over, or an in-law space complete with a quaint bedroom and 3 piece bath. Laundry (dryer 2025), work shop and large rec room are located in the additional basement level. Enjoy the nearby woods and walking/biking trails of the ravine, and the convenience of Masonville Mall, Sobies, Western University, Tim Horton's, Sun Ripe and the YMCA Stoney Creek Branch etc.
Home Overview
Last updated
5 days ago
Virtual tour
None
Basement information
Partially Finished, Walk-Up
Building size
--
Status
In-Active
Property sub type
Detached
Maintenance fee
$N/A
Year built
--
Additional Details
Price Comparison
Location

Shally Shi
Sales Representative, Dolphin Realty Inc
MORTGAGE INFO
ESTIMATED PAYMENT
Some information about this property - TWEED Crescent

Book a Showing
Tour this home with Shally ✨
I agree to receive marketing and customer service calls and text messages from Condomonk. Consent is not a condition of purchase. Msg/data rates may apply. Msg frequency varies. Reply STOP to unsubscribe. Privacy Policy & Terms of Service.






