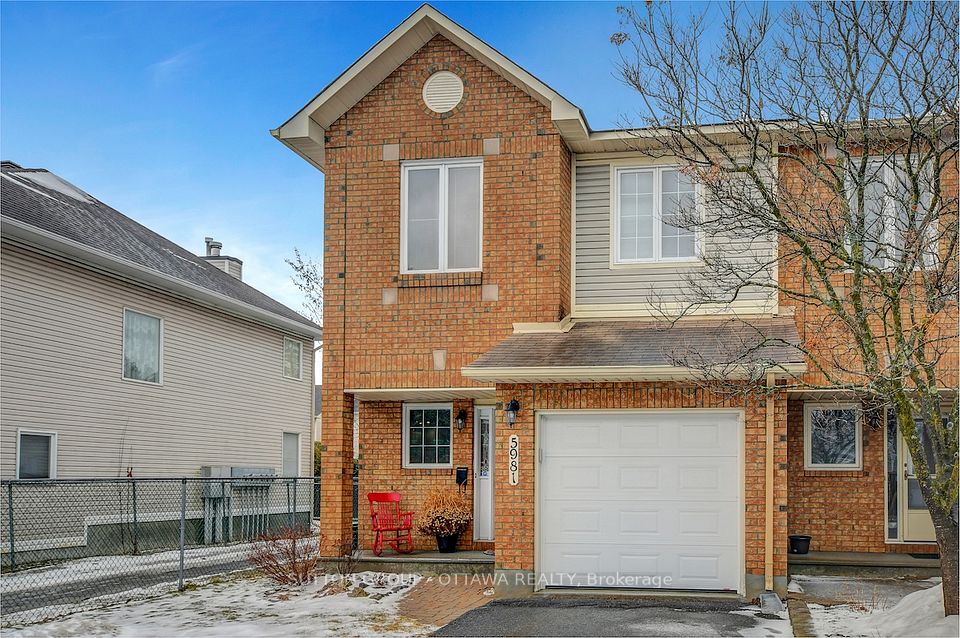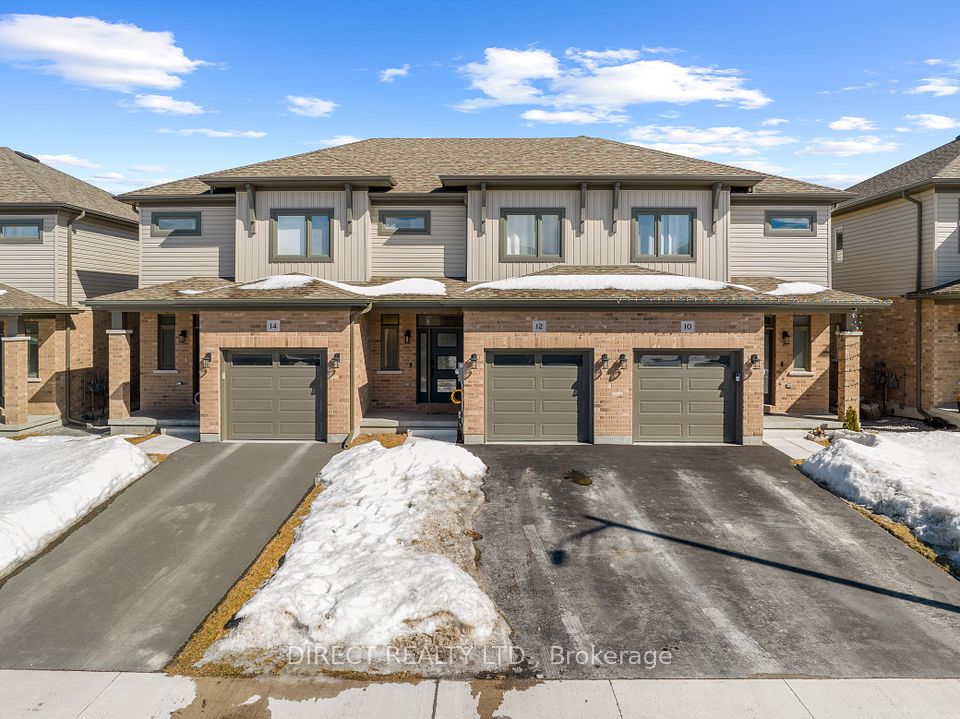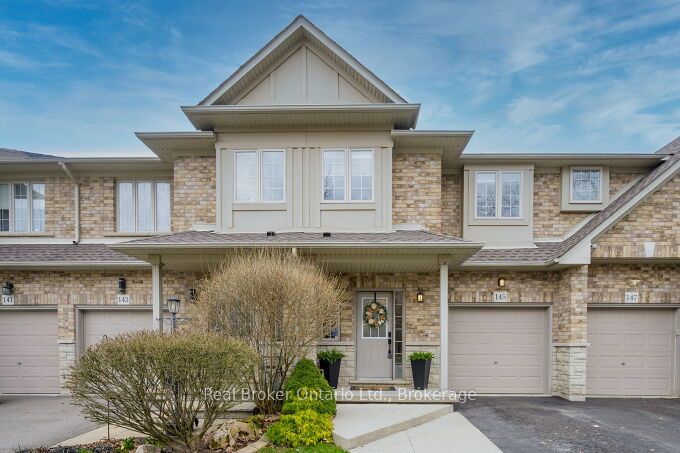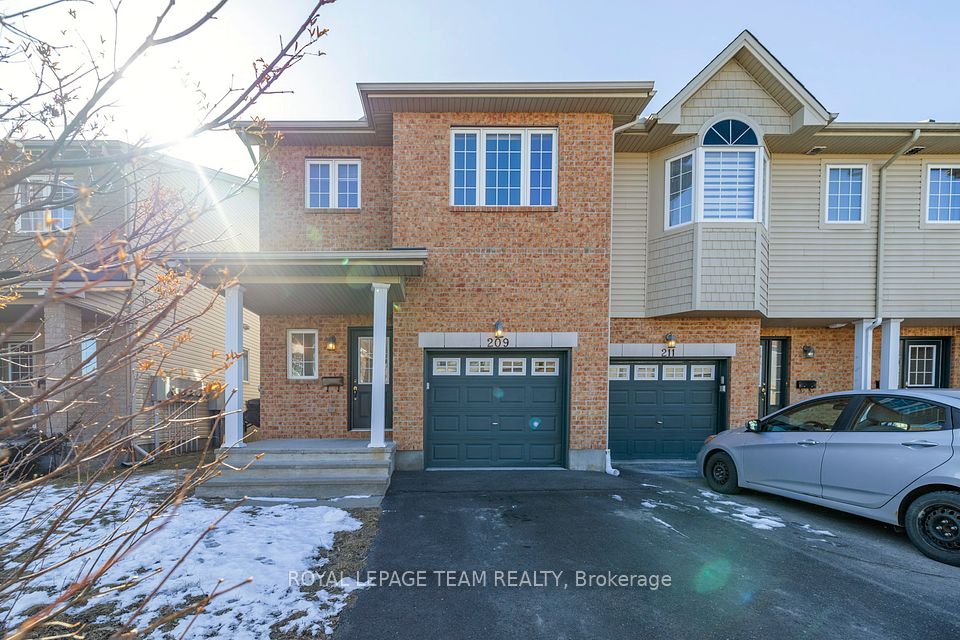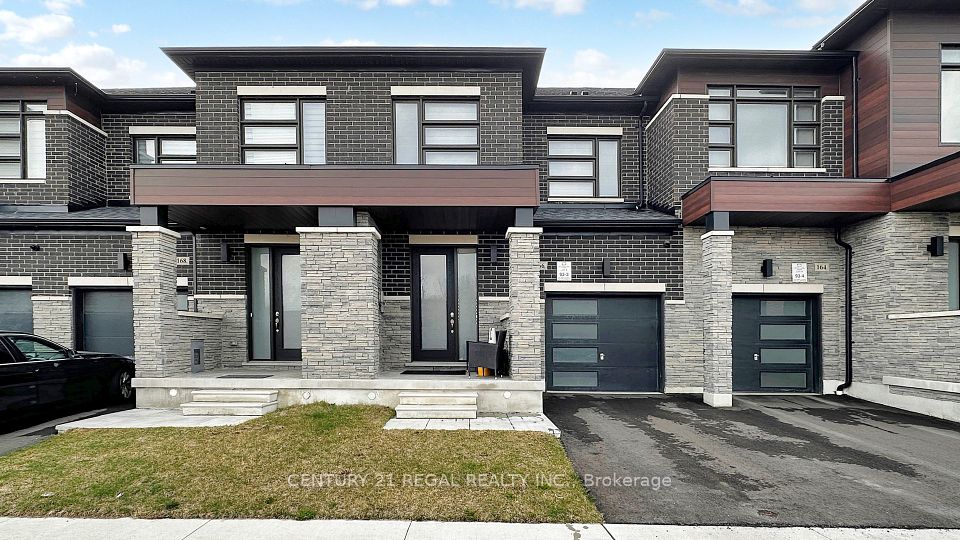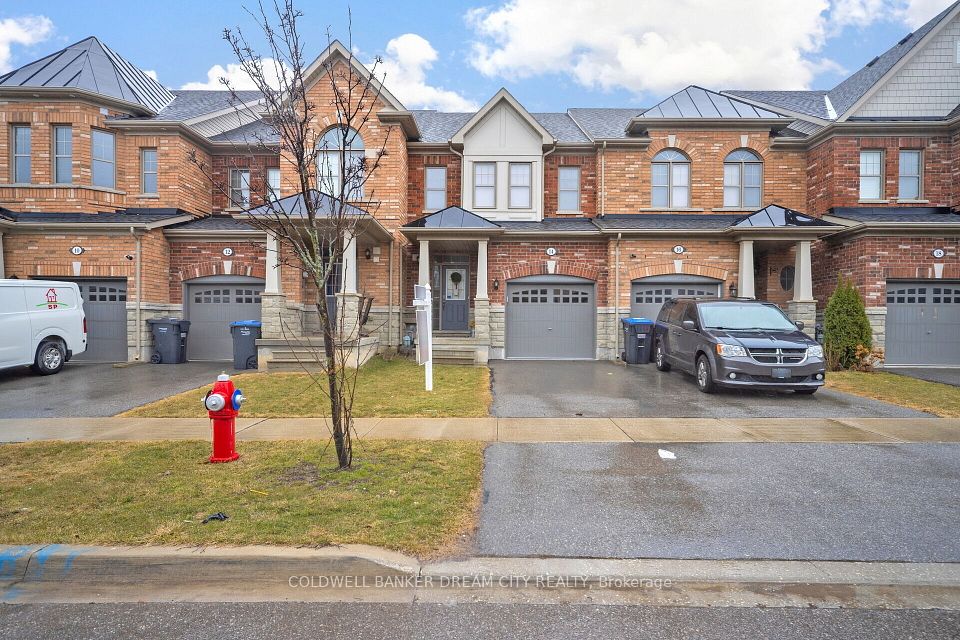$599,900
51 Sparrow Avenue, Cambridge, ON N1T 0E5
Property Description
Property type
Att/Row/Townhouse
Lot size
< .50
Style
3-Storey
Approx. Area
1100-1500 Sqft
Room Information
| Room Type | Dimension (length x width) | Features | Level |
|---|---|---|---|
| Recreation | 6.1 x 1.8 m | N/A | Main |
| Kitchen | 4.9 x 3.76 m | N/A | Second |
| Living Room | 5.64 x 4.52 m | Balcony | Second |
| Primary Bedroom | 4.62 x 2.97 m | N/A | Third |
About 51 Sparrow Avenue
MODERN LIVING. This modern townhome is located in East Galt, a highly sought-after family-friendly neighbourhood. It offers easy access to various amenities and is conveniently situated close to schools and Green Gate Park. The main floor features an open-concept layout, creating a bright and airy atmosphere. The kitchen is equipped with ample counter space and a breakfast bar with seating. It seamlessly flows into the dining area and living room, which has sliders leading to the balcony. Additionally, there is a convenient main floor powder room. On the upper level, you will find 2 bedrooms, along with a 3rd bedroom or den with a skylight. The primary bedroom boasts a 3-pc ensuite bathroom. There is also a 4-pc bathroom and a laundry area on this level for added convenience. With over 1400 sqft, this townhome offers plenty of room for your family. It provides parking for two vehicles and includes stainless steel appliances, a garage door opener with remotes, additional above-head storage in the garage, and visitor parking. The functional layout and contemporary finishes throughout the home contribute to its modern appeal. There are several builder upgrades, such as pot lights, and quartz counters. For outdoor enthusiasts, the Valens Lake Conservation Area is just a short 14-minute drive away. The convenient location of the townhome also provides easy access to Highway 8, making commuting and exploring the surrounding areas convenient.
Home Overview
Last updated
Apr 3
Virtual tour
None
Basement information
None
Building size
--
Status
In-Active
Property sub type
Att/Row/Townhouse
Maintenance fee
$N/A
Year built
2025
Additional Details
Price Comparison
Location

Shally Shi
Sales Representative, Dolphin Realty Inc
MORTGAGE INFO
ESTIMATED PAYMENT
Some information about this property - Sparrow Avenue

Book a Showing
Tour this home with Shally ✨
I agree to receive marketing and customer service calls and text messages from Condomonk. Consent is not a condition of purchase. Msg/data rates may apply. Msg frequency varies. Reply STOP to unsubscribe. Privacy Policy & Terms of Service.







