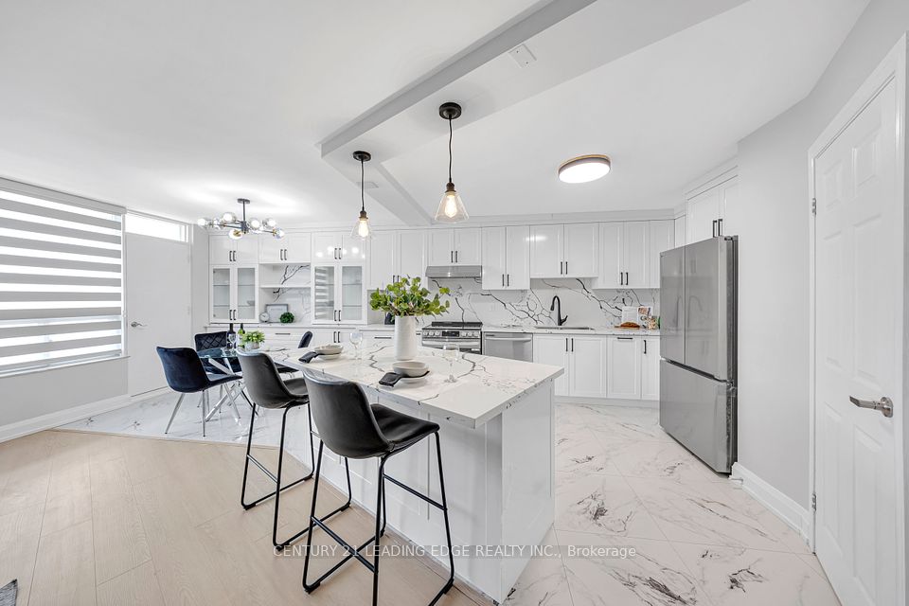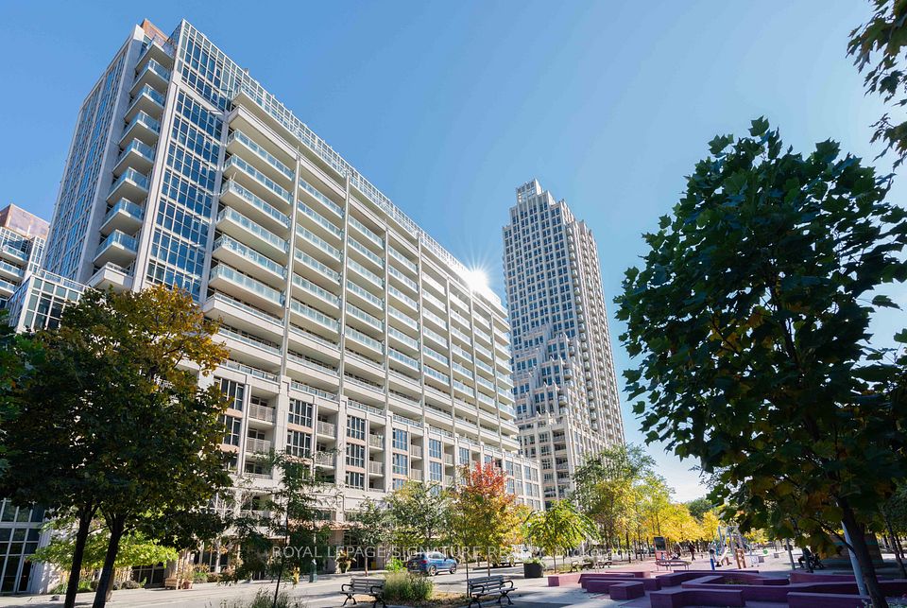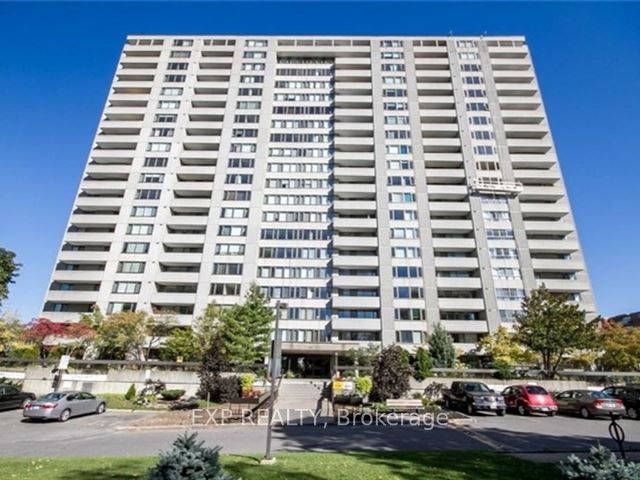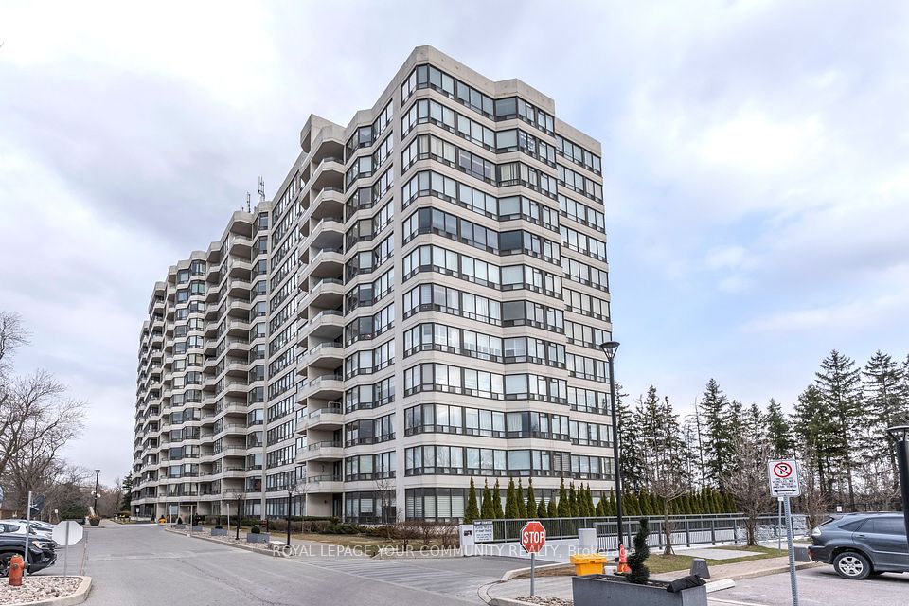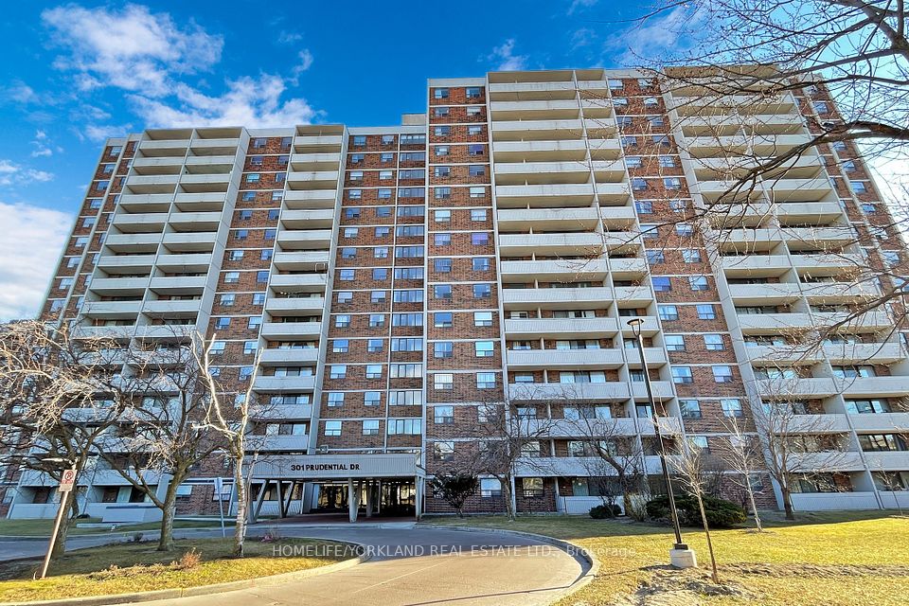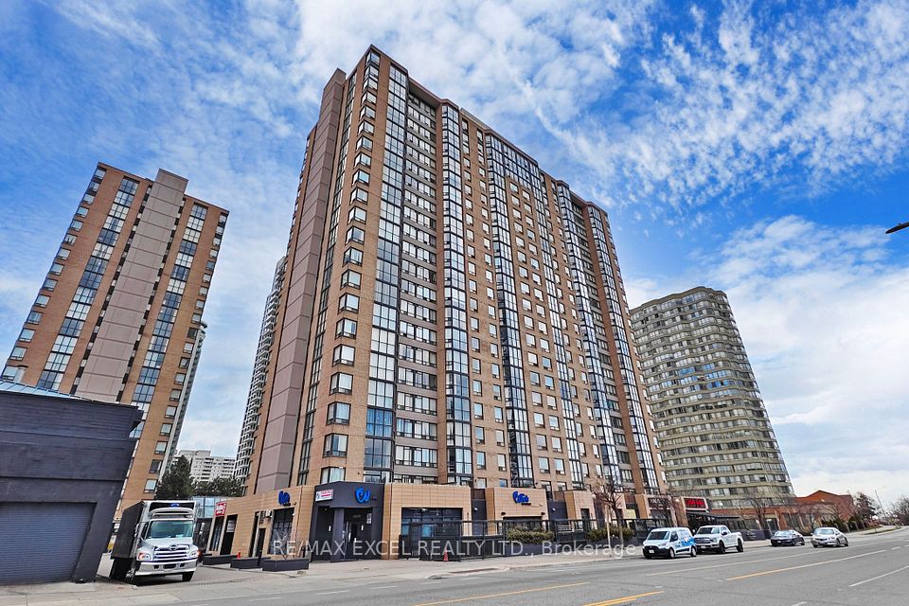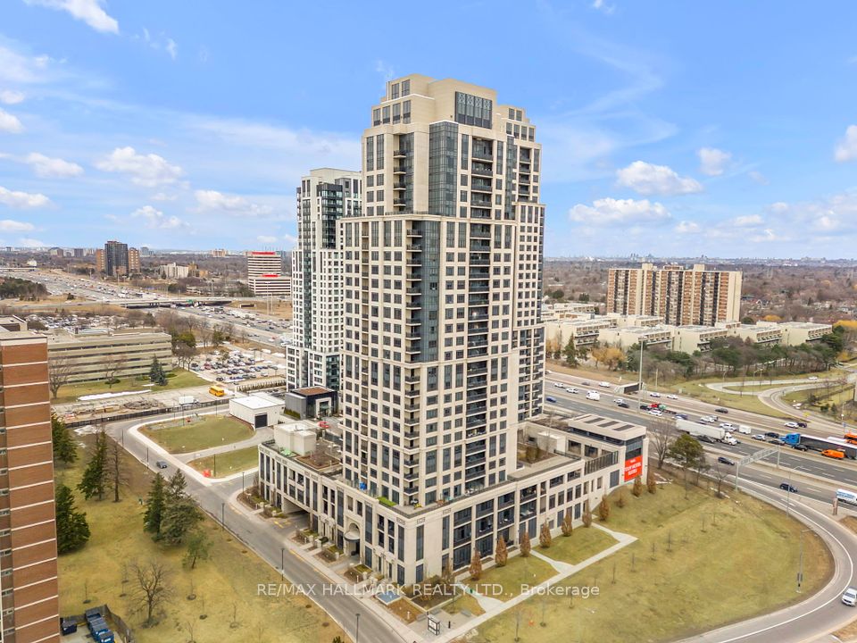$615,900
Last price change Mar 20
51 Rivermill Boulevard, Kawartha Lakes, ON K9V 6E8
Property Description
Property type
Condo Apartment
Lot size
N/A
Style
Apartment
Approx. Area
1600-1799 Sqft
Room Information
| Room Type | Dimension (length x width) | Features | Level |
|---|---|---|---|
| Dining Room | 3.78 x 1.87 m | N/A | Main |
| Living Room | 7.78 x 6.5 m | N/A | Main |
| Kitchen | 3.1 x 3.76 m | N/A | Main |
| Primary Bedroom | 3.66 x 4.95 m | Ensuite Bath | Main |
About 51 Rivermill Boulevard
Spacious, well-appointed & quiet north ward 3 bed 3 bath condominium in the heart of the City of Kawartha Lakes. The main living & dining areas have a unique & expansive design layout with lush flooring, corner gas fireplace & quaint walk-out to a Sun-Set balcony (must see professional floorplans!). The bright & highly serviceable kitchen is timeless white with long Quarry Countertops & gorgeous tiled backsplash. The primary bedroom suite is very separate and spacious with Lg walk-in closet & its own Ensuite bathroom with tile & glassed shower. There's a full in-suite Laundry room & in-suite storage room & tons of closets throughout. Flexible/Quick closing available! The Rivermill Condo community is a highly sought-after locale featuring stunning curb-appeal & professional landscaping, along the picturesque shores of the Trent Severn Waterway. The underground parking garage is easy & so convenient & there's a party room, exclusive locker storage & common areas. But the historical Clubhouse on the waterfront is wonderful! Gorgeous, austere common rooms & outdoor gathering areas, awesome games room w/ shuffle board & billiards, fully equipped exercise rm w/ waterfront view plus an all-year, indoor heated swimming pool. The natural gas heating/central air unit is brand new June '24. Private docking & RV parking can also be arranged. **EXTRAS** Washer, Dryer, Fridge, Stove, Dishwasher, Window Coverings, Light Fixtures.
Home Overview
Last updated
Mar 20
Virtual tour
None
Basement information
None
Building size
--
Status
In-Active
Property sub type
Condo Apartment
Maintenance fee
$1,390.6
Year built
2024
Additional Details
Price Comparison
Location

Shally Shi
Sales Representative, Dolphin Realty Inc
MORTGAGE INFO
ESTIMATED PAYMENT
Some information about this property - Rivermill Boulevard

Book a Showing
Tour this home with Shally ✨
I agree to receive marketing and customer service calls and text messages from Condomonk. Consent is not a condition of purchase. Msg/data rates may apply. Msg frequency varies. Reply STOP to unsubscribe. Privacy Policy & Terms of Service.






