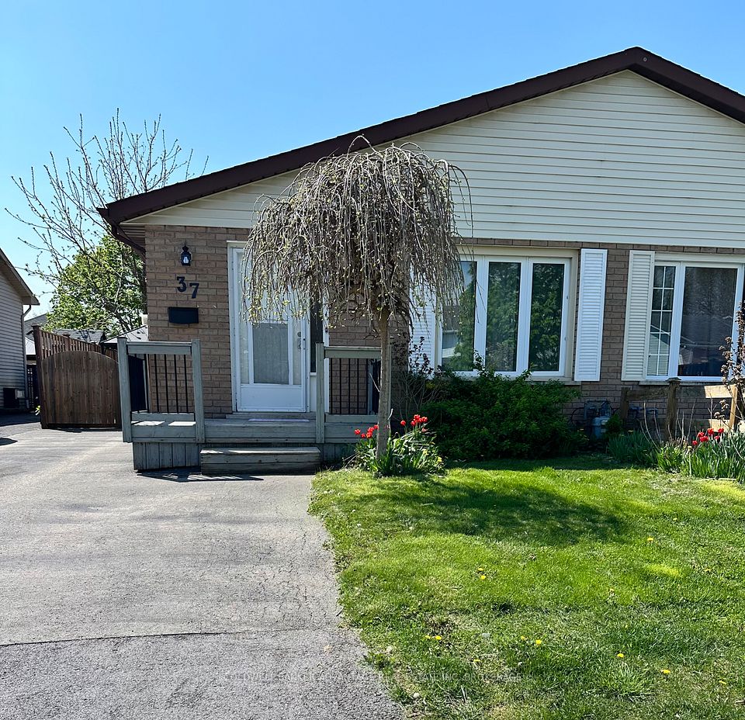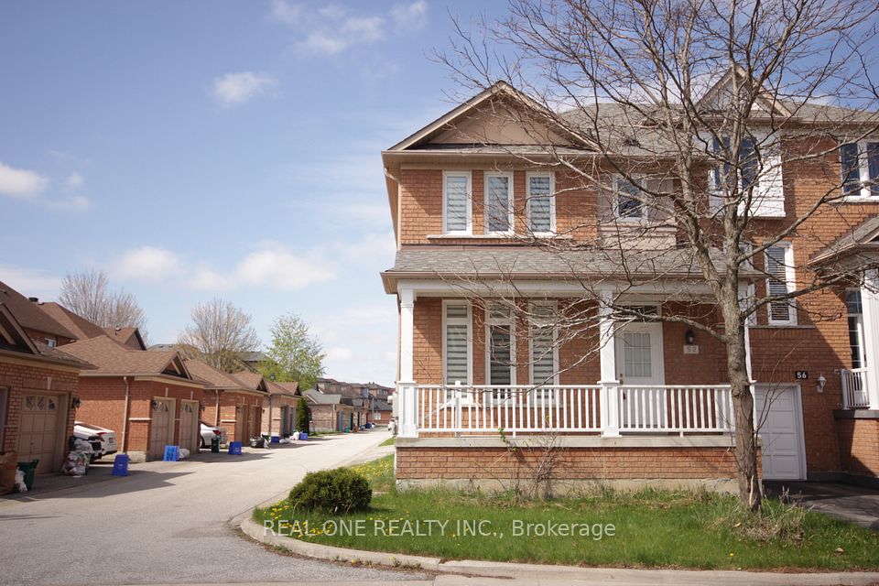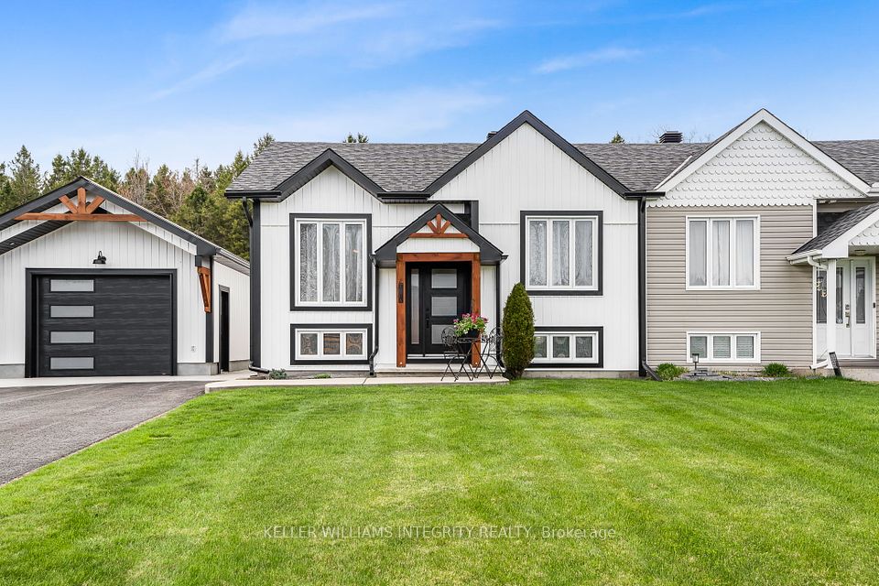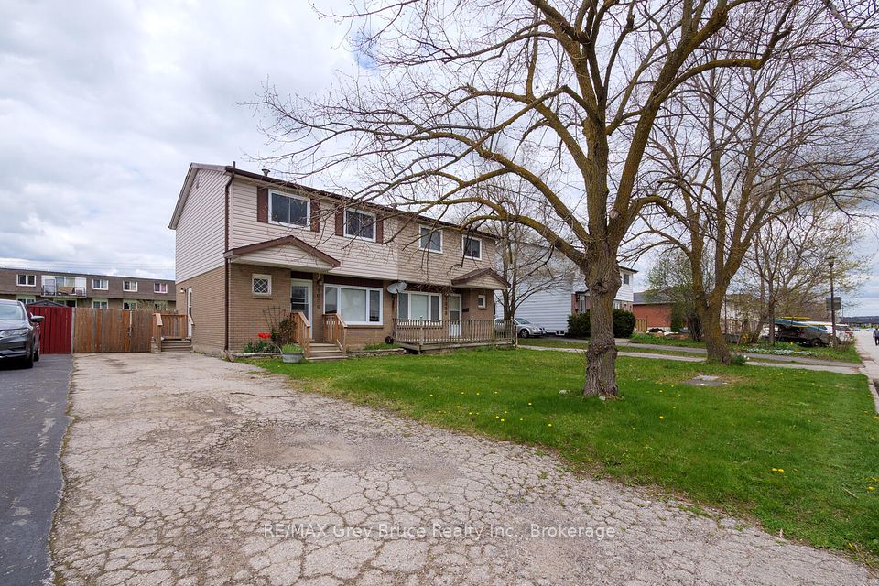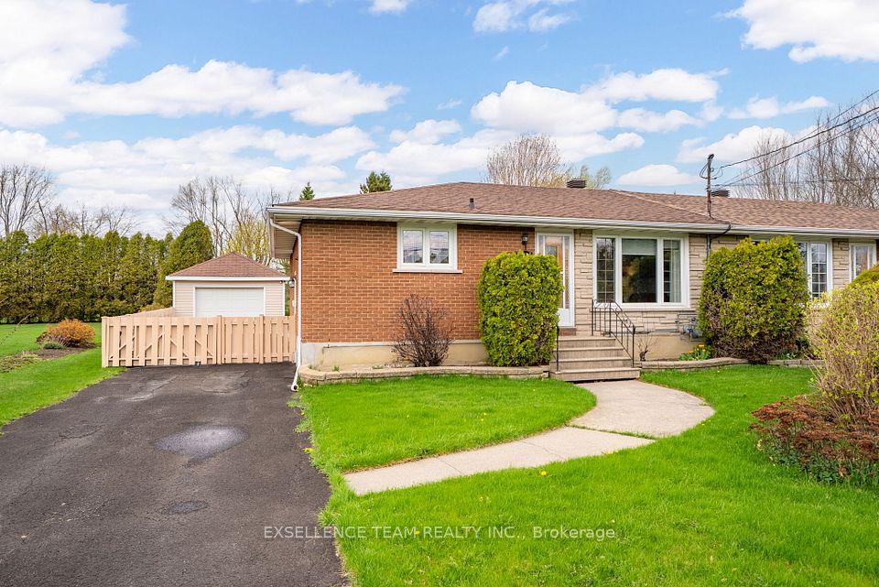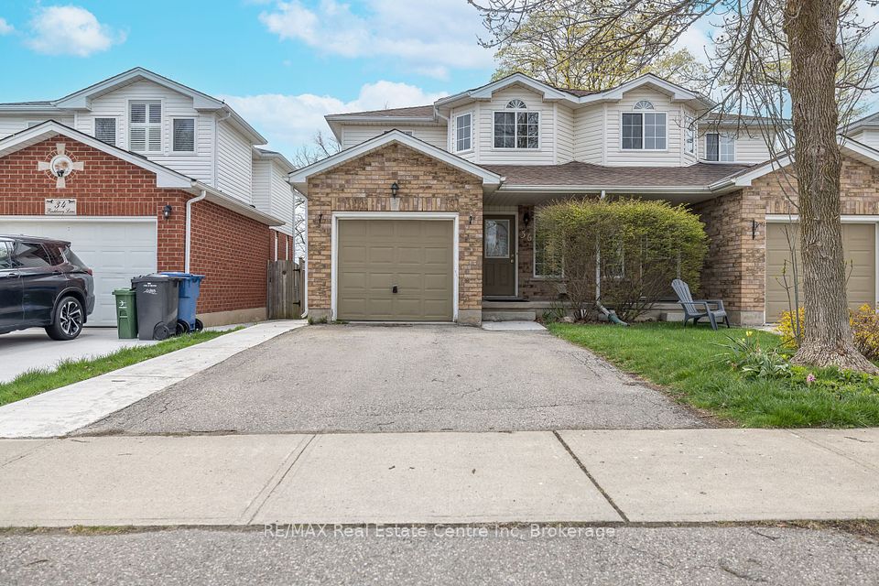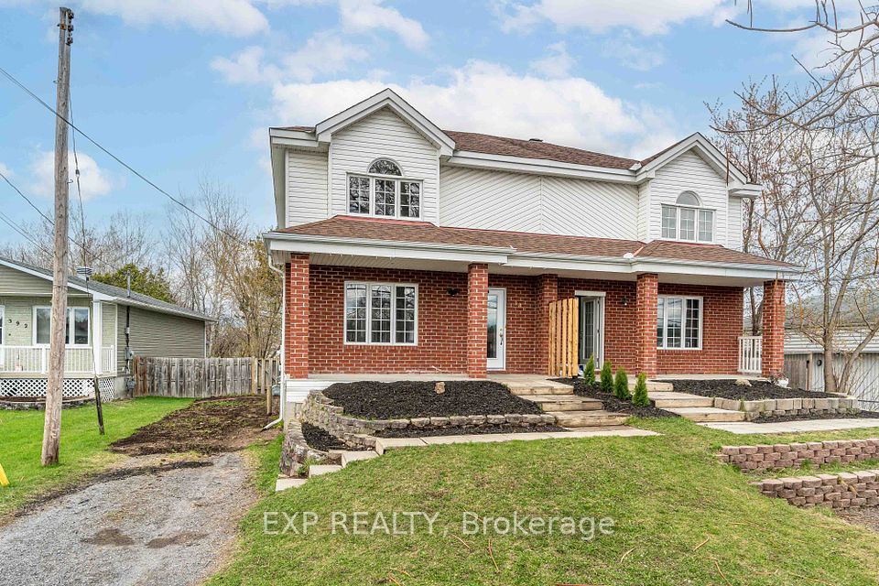$3,300
Last price change 3 days ago
51 Murellen Crescent, Toronto C13, ON M4A 2K6
Property Description
Property type
Semi-Detached
Lot size
N/A
Style
Bungalow
Approx. Area
700-1100 Sqft
Room Information
| Room Type | Dimension (length x width) | Features | Level |
|---|---|---|---|
| Living Room | 4.2 x 3.6 m | Combined w/Dining, Hardwood Floor, Double Closet | Ground |
| Dining Room | 3 x 2.8 m | Combined w/Living, Hardwood Floor | Ground |
| Kitchen | 3.3 x 2.8 m | Ceramic Floor, Breakfast Area | Ground |
| Bedroom | 4.4 x 2.7 m | Walk-In Closet(s), Hardwood Floor | Ground |
About 51 Murellen Crescent
Welcome to this bright, freshly painted, and well-maintained 3-bedroom semi-detached home in the highly sought-after Victoria Village neighborhood. This property offers unbeatable convenience, with all essential amenities just steps away. Enjoy walking to nearby ravines and trails, the library, Starbucks, GoodLife Fitness, grocery stores, and more, plus a handy shortcut to Lawrence Avenue. Commuting is a breeze with a quick 10-minute express bus ride to Victoria Park Station and easy access to the DVP/404/401 for fast downtown connections. The spacious basement provides an ideal setting for entertainment, a home gym, or extra storage. Plus, the new, large shed offers even more outdoor storage space, adding to the homes practicality and appeal.
Home Overview
Last updated
3 days ago
Virtual tour
None
Basement information
Partially Finished
Building size
--
Status
In-Active
Property sub type
Semi-Detached
Maintenance fee
$N/A
Year built
--
Additional Details
Price Comparison
Location

Angela Yang
Sales Representative, ANCHOR NEW HOMES INC.
MORTGAGE INFO
ESTIMATED PAYMENT
Some information about this property - Murellen Crescent

Book a Showing
Tour this home with Angela
I agree to receive marketing and customer service calls and text messages from Condomonk. Consent is not a condition of purchase. Msg/data rates may apply. Msg frequency varies. Reply STOP to unsubscribe. Privacy Policy & Terms of Service.






