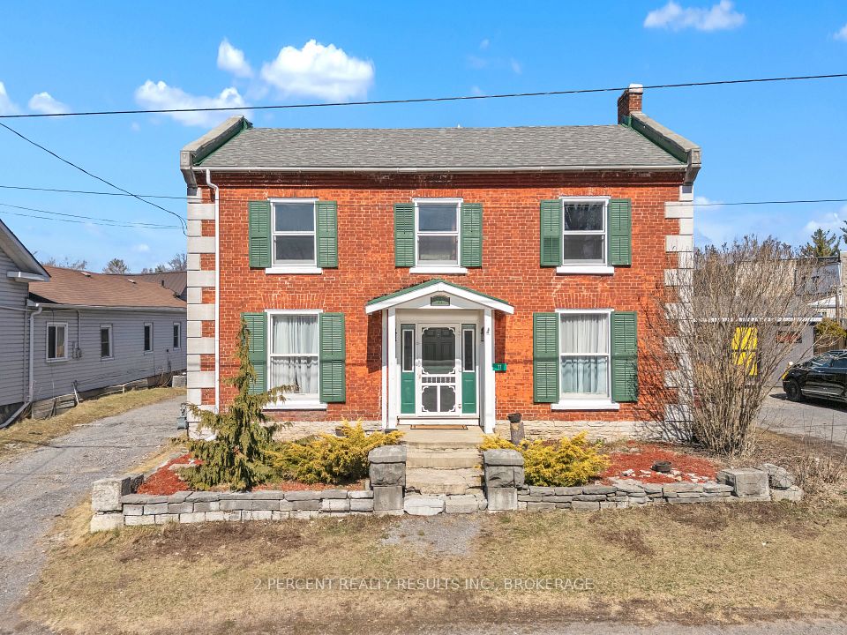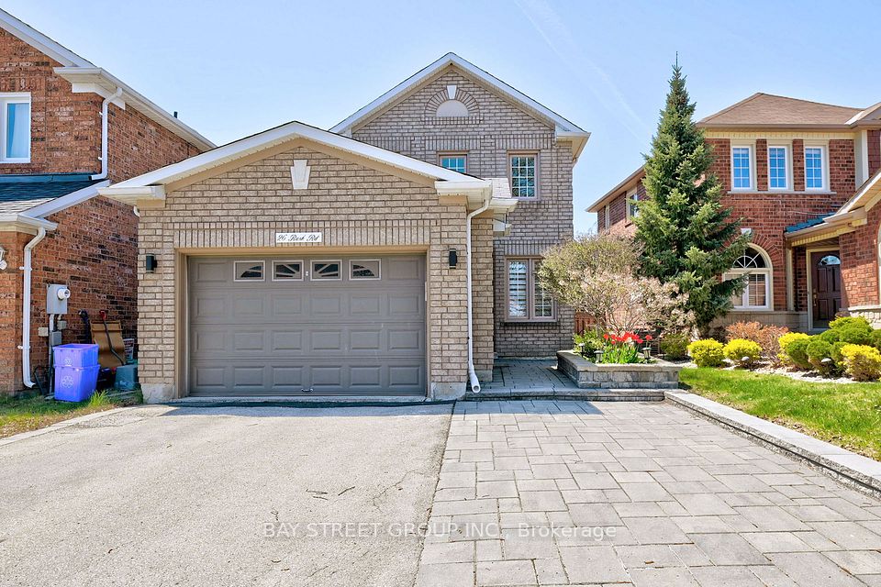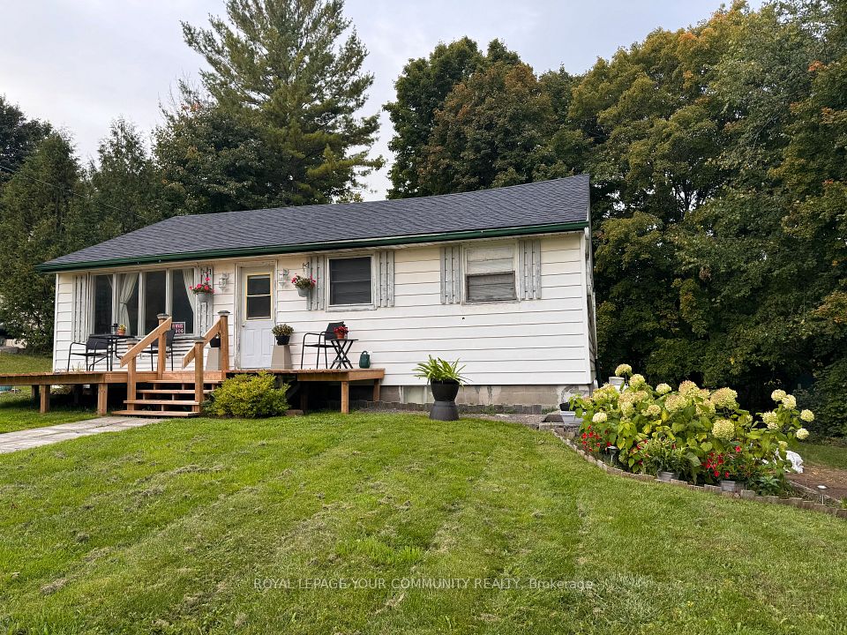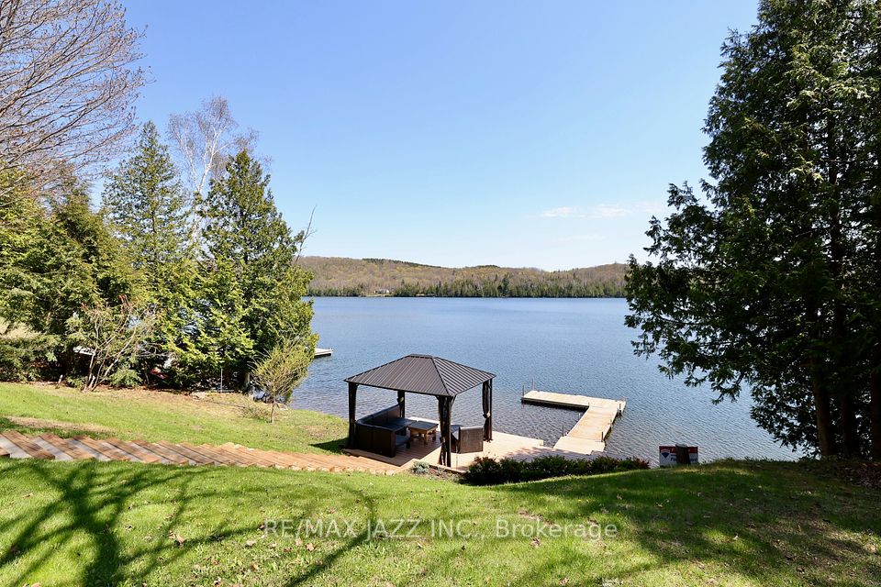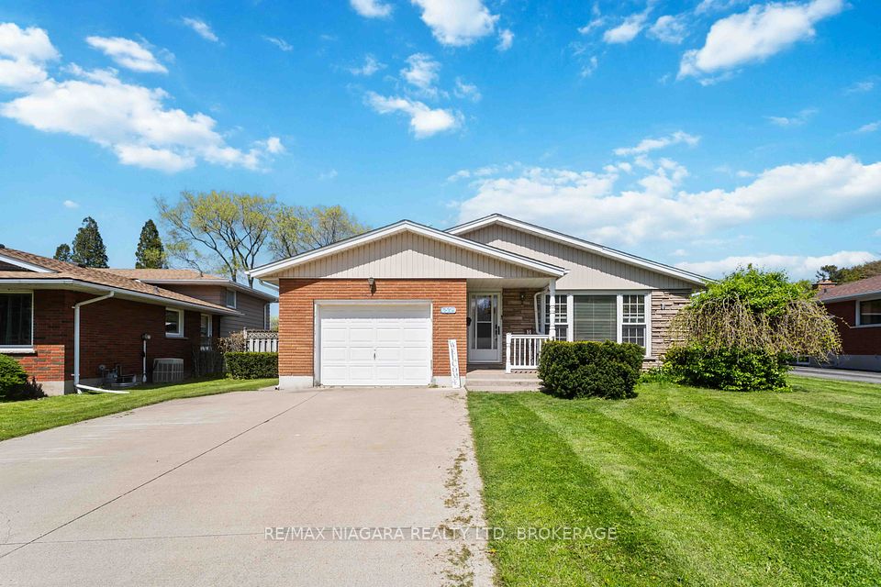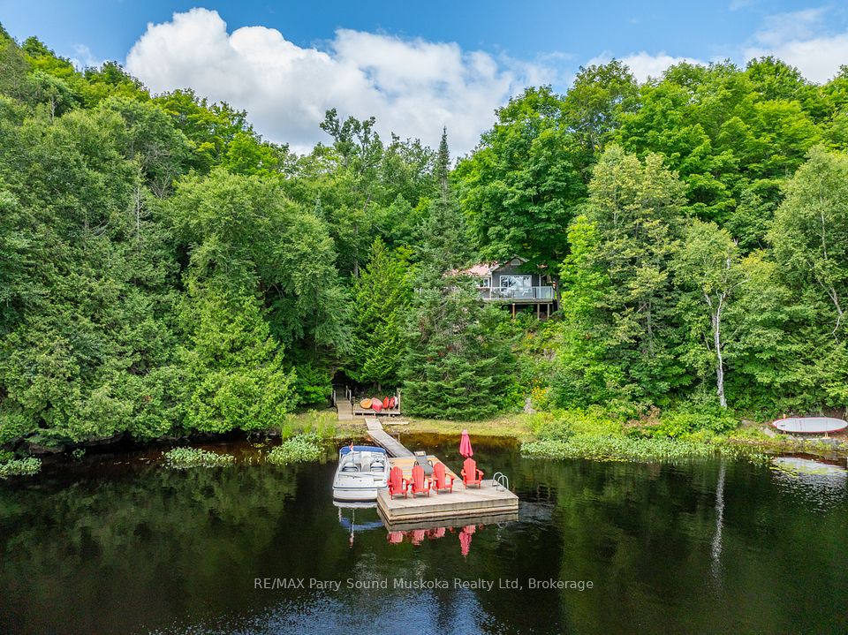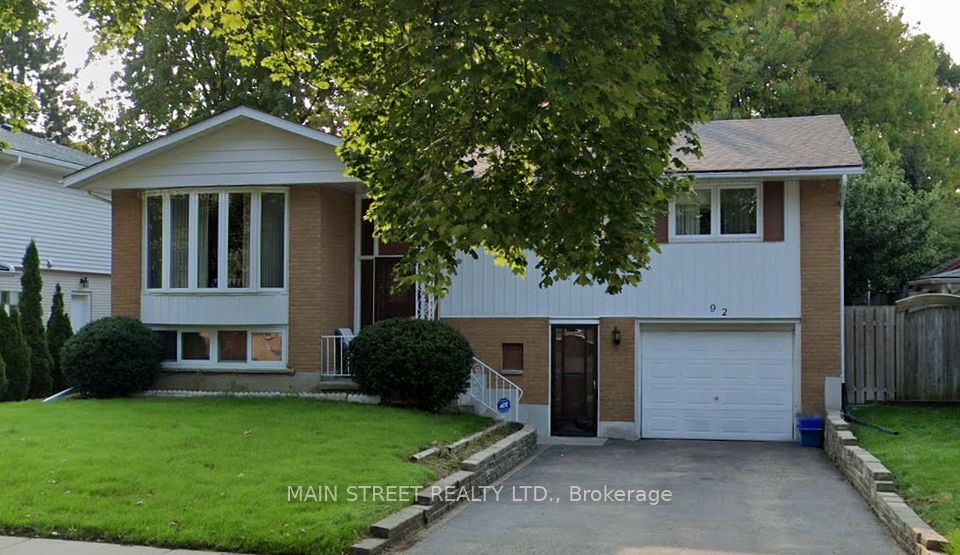$549,000
51 Main Street, Huntsville, ON P1H 1W9
Property Description
Property type
Detached
Lot size
N/A
Style
2-Storey
Approx. Area
1100-1500 Sqft
Room Information
| Room Type | Dimension (length x width) | Features | Level |
|---|---|---|---|
| Sunroom | 1.69 x 3.46 m | N/A | Main |
| Primary Bedroom | 3.27 x 3.67 m | N/A | Second |
| Bedroom | 2.86 x 3.65 m | N/A | Second |
| Bedroom | 2.84 x 3.61 m | N/A | Second |
About 51 Main Street
Welcome to your dream home in the heart of Huntsville just steps from downtown and offering incredible views of Hunters Bay. This 3-bedroom gem features a bright, modern kitchen with sleek finishes, an open-concept living and dining area with soaring ceilings, and oversized windows that flood the space with light and lake views.Relax in the cozy Muskoka room or unwind on the porch while taking in the tranquil beauty of the bay. Upstairs, youll find three spacious bedrooms, two with water views, and a stylish 5-piece bath with dual sinks and upper-level laundry. The private backyard adds even more charm, perfect for morning coffees or weekend hangs.Whether you're looking for everyday comfort, a weekend escape, or a place to grow, this home blends lifestyle and location seamlessly. Come take a lookyoull feel right at home the moment you walk in.
Home Overview
Last updated
Apr 15
Virtual tour
None
Basement information
Unfinished, Full
Building size
--
Status
In-Active
Property sub type
Detached
Maintenance fee
$N/A
Year built
2024
Additional Details
Price Comparison
Location

Angela Yang
Sales Representative, ANCHOR NEW HOMES INC.
MORTGAGE INFO
ESTIMATED PAYMENT
Some information about this property - Main Street

Book a Showing
Tour this home with Angela
I agree to receive marketing and customer service calls and text messages from Condomonk. Consent is not a condition of purchase. Msg/data rates may apply. Msg frequency varies. Reply STOP to unsubscribe. Privacy Policy & Terms of Service.






