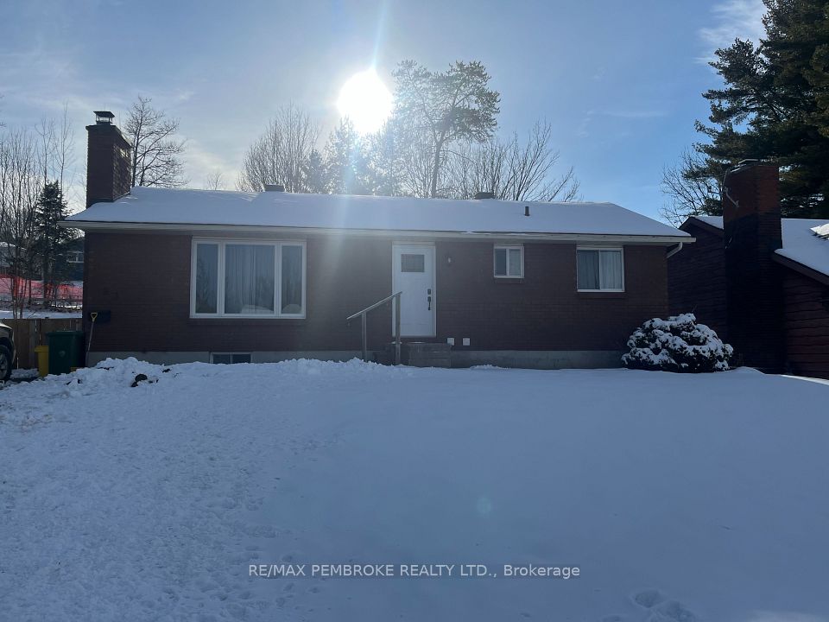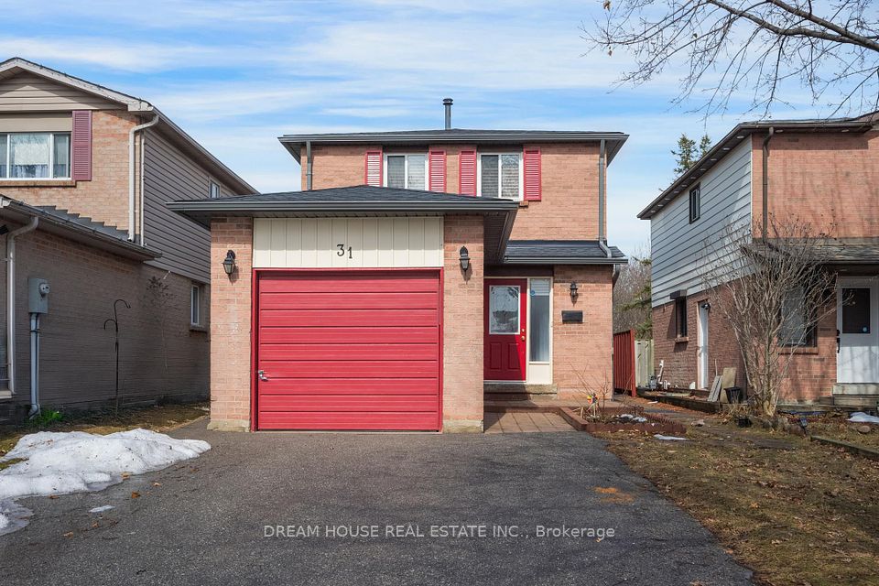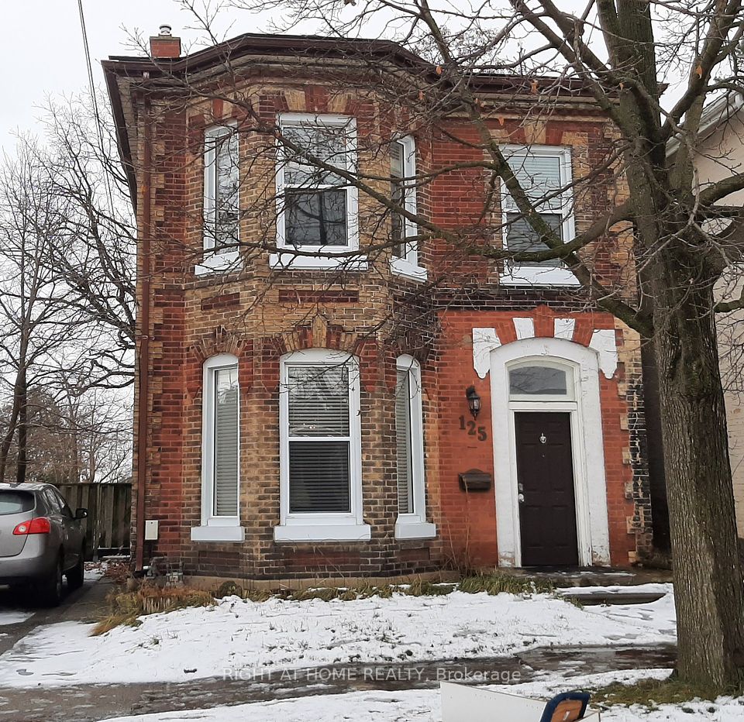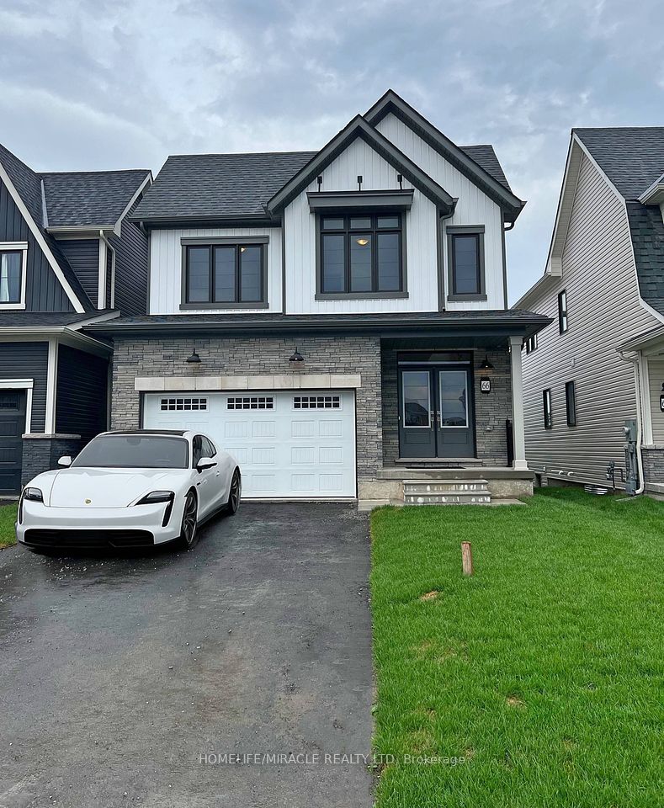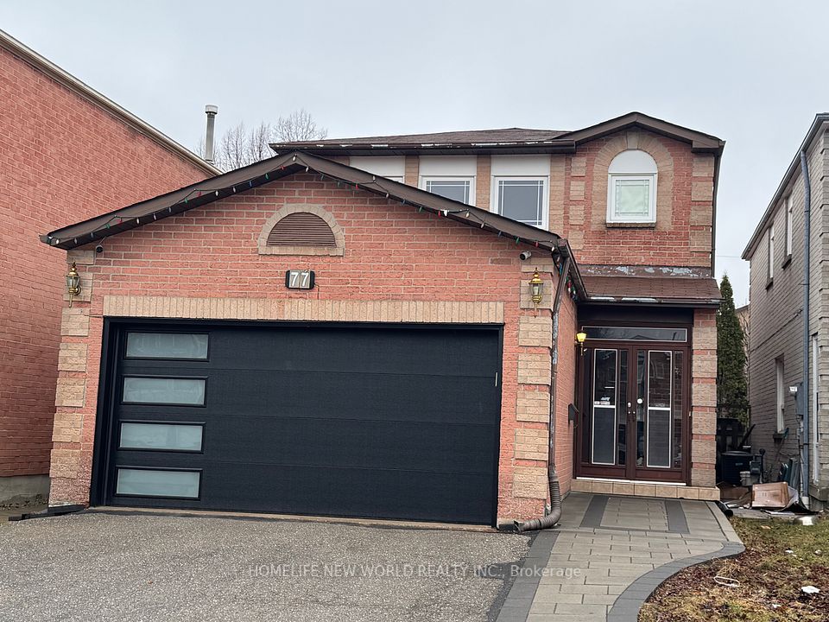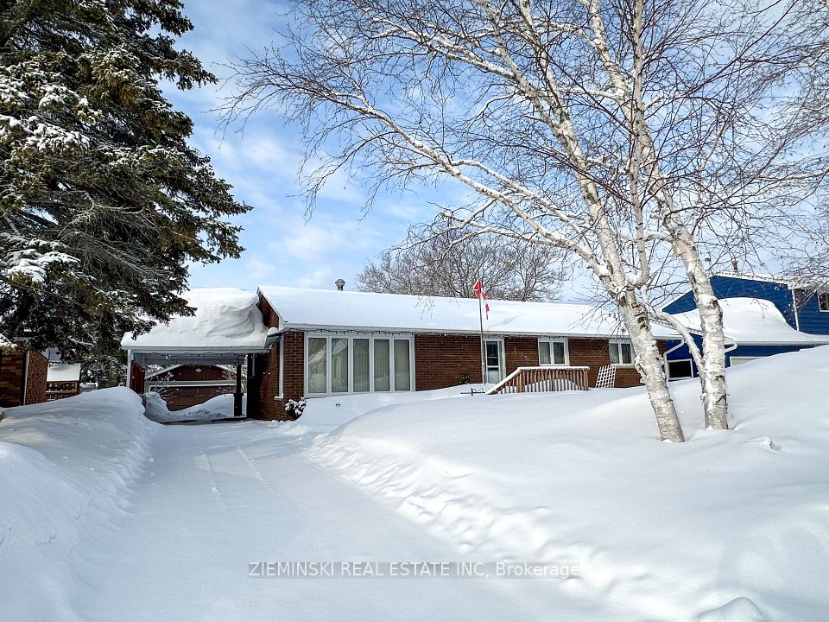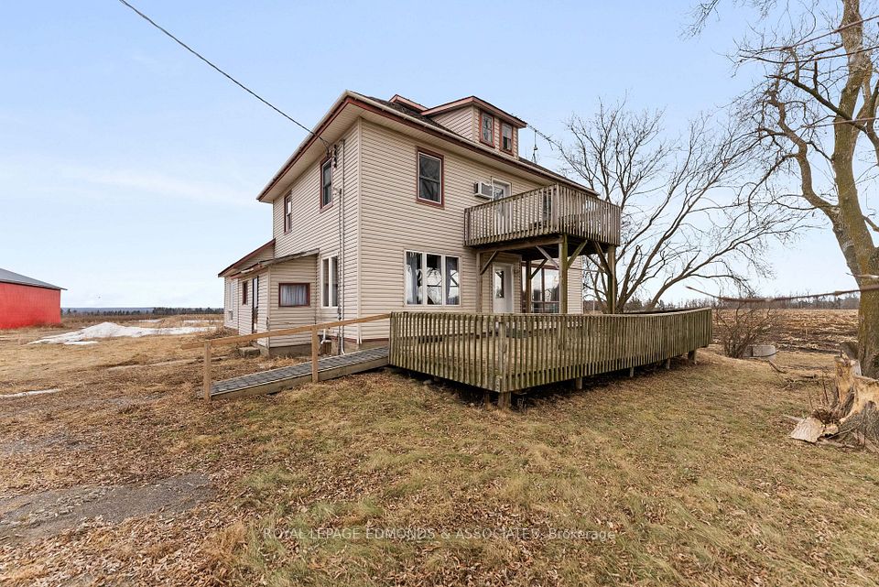$3,600
Last price change Jan 8
51 King Street, Prince Edward County, ON K0K 2T0
Property Description
Property type
Detached
Lot size
< .50
Style
2-Storey
Approx. Area
3000-3500 Sqft
Room Information
| Room Type | Dimension (length x width) | Features | Level |
|---|---|---|---|
| Kitchen | 4.07 x 4.18 m | Centre Island, Open Concept, Granite Counters | Main |
| Breakfast | 5.92 x 3.89 m | Open Concept, Hardwood Floor, Window | Main |
| Dining Room | 4.96 x 3.05 m | Large Window, Hardwood Floor, Open Concept | Main |
| Living Room | 4.96 x 4.69 m | Large Window, Gas Fireplace, Hardwood Floor | Main |
About 51 King Street
Charming retreat for lease in the heart of Picton. This unique 4 bed, 3 bath octagonal shaped home offers a perfect blend of modern elegance and cozy warmth. The fresh paint on the whole interior of the home and the beautiful renovations are enhanced by the abundance of natural light. The octagonal shape provides windows on every side. The large kitchen, with its gleaming granite countertops and inviting breakfast room, open seamlessly to the dining room, ideal for gatherings. Relax in the living room by the gas fireplace, or unwind in the family room, where an electric fireplace creates a cozy ambiance. Additional conveniences include a main floor laundry and powder room. The upstairs features 4 spacious bedrooms and 2 bathrooms, including a primary with double closets and a luxurious en-suite with a soaker tub and walk-in shower. This home is just steps away from vibrant Main Street Picton, the charming shops, restaurants, galleries, theatre, and cafes, offering a perfect blend of comfort and community. **EXTRAS** Freshly painted. Newly Renovated. Granite Countertops in kitchen and bathrooms. Walkable to everything in Picton.
Home Overview
Last updated
Feb 14
Virtual tour
None
Basement information
Unfinished
Building size
--
Status
In-Active
Property sub type
Detached
Maintenance fee
$N/A
Year built
--
Additional Details
Price Comparison
Location

Shally Shi
Sales Representative, Dolphin Realty Inc
MORTGAGE INFO
ESTIMATED PAYMENT
Some information about this property - King Street

Book a Showing
Tour this home with Shally ✨
I agree to receive marketing and customer service calls and text messages from Condomonk. Consent is not a condition of purchase. Msg/data rates may apply. Msg frequency varies. Reply STOP to unsubscribe. Privacy Policy & Terms of Service.






