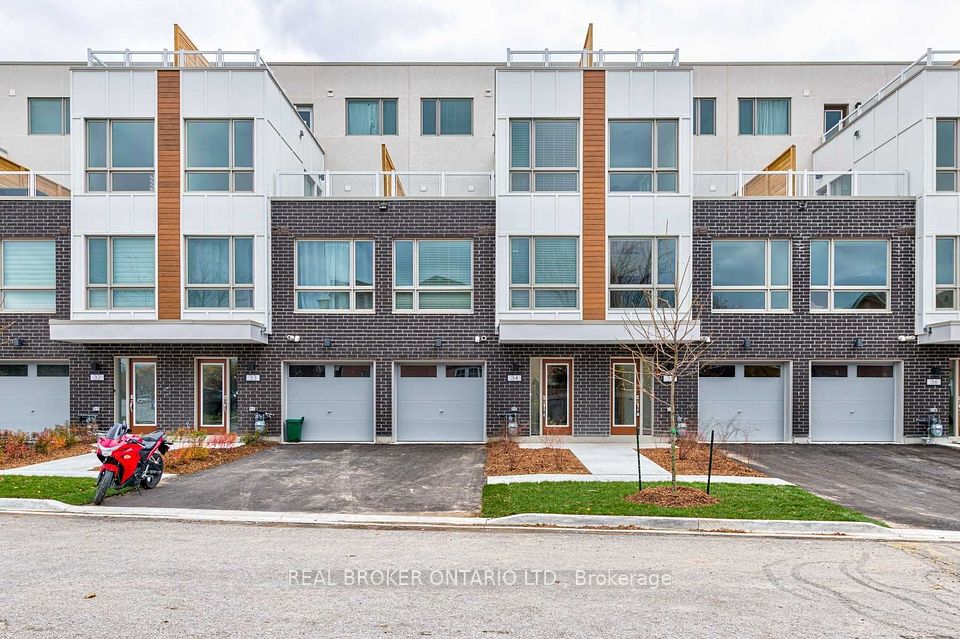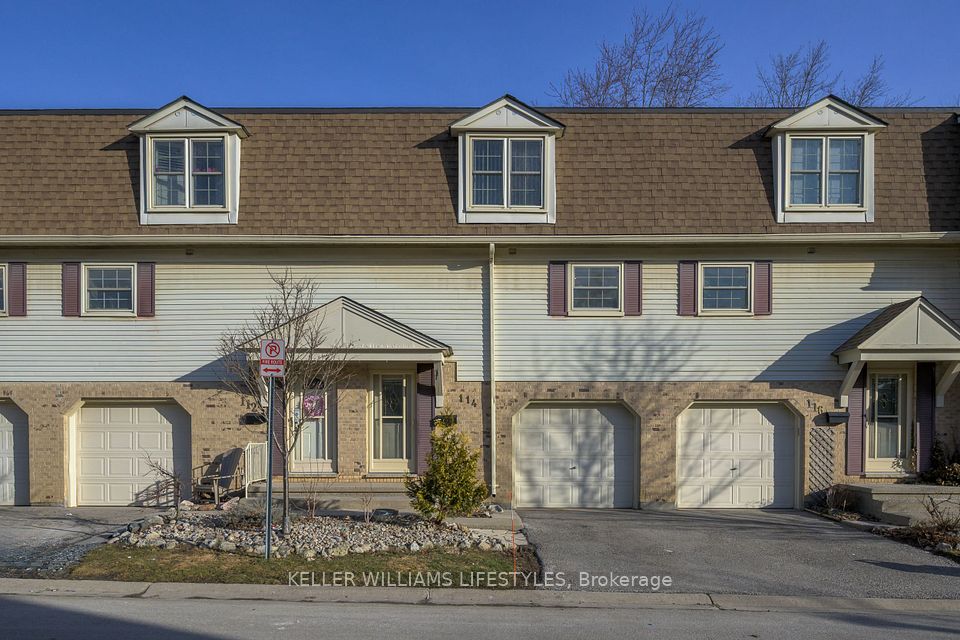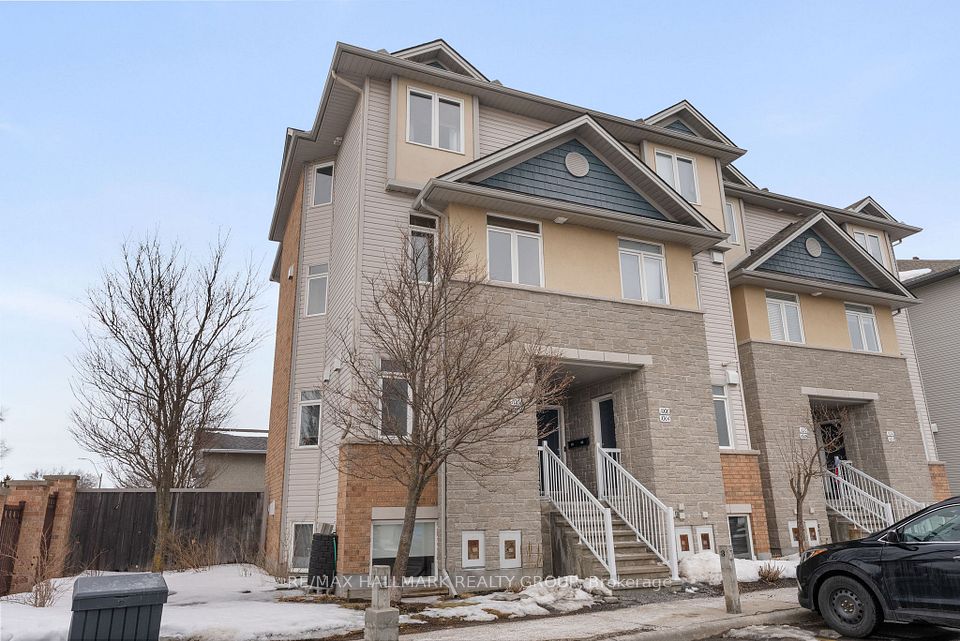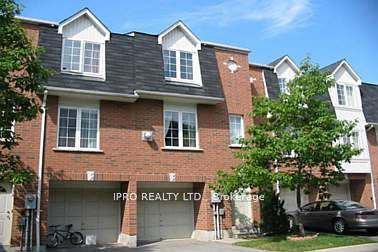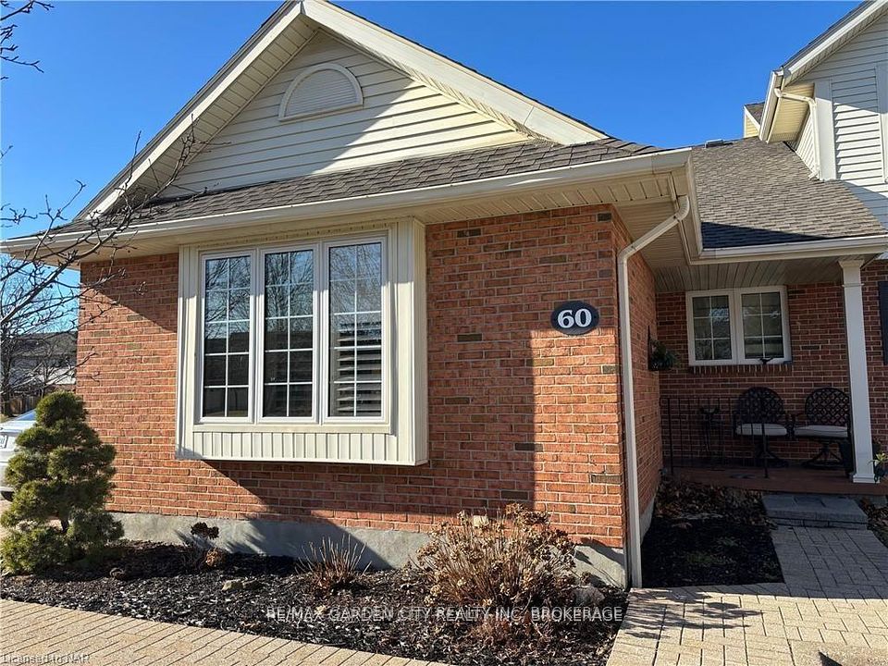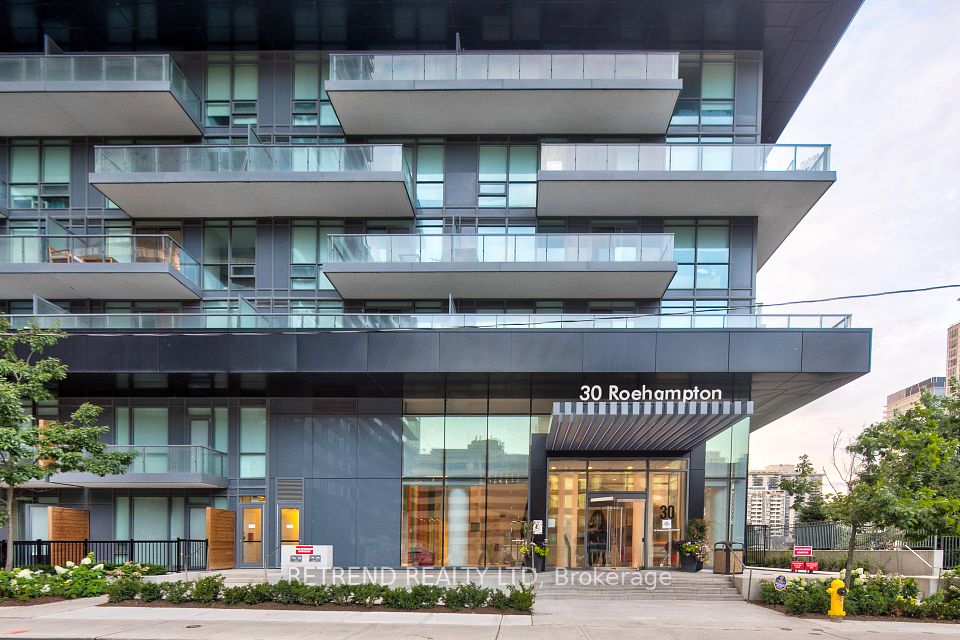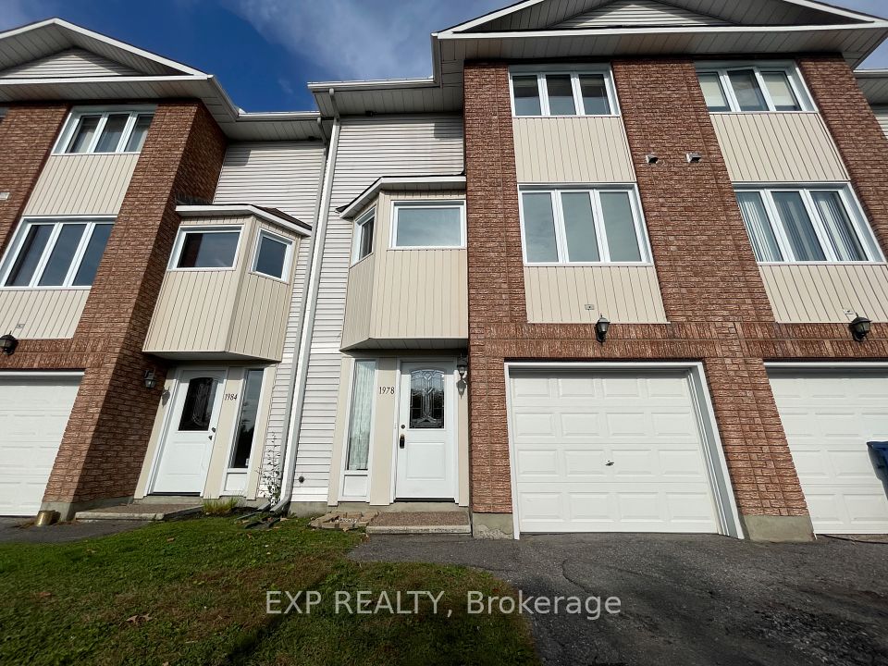$3,250
51 John Street, Brampton, ON L6W 1Z2
Property Description
Property type
Condo Townhouse
Lot size
N/A
Style
2-Storey
Approx. Area
1600-1799 Sqft
Room Information
| Room Type | Dimension (length x width) | Features | Level |
|---|---|---|---|
| Living Room | 7.62 x 5.41 m | Hardwood Floor, Combined w/Dining, W/O To Yard | Main |
| Dining Room | 7.62 x 5.41 m | Hardwood Floor, Combined w/Living, Open Concept | Main |
| Kitchen | 5.99 x 3.09 m | Renovated, Eat-in Kitchen, B/I Dishwasher | Main |
| Breakfast | 5.99 x 3.09 m | Bay Window, Combined w/Kitchen, Overlooks Frontyard | Main |
About 51 John Street
This Beautiful Condo Townhouse In Downtown Brampton Has Undergone Recent Upgrades, Including New Broadloom, Hardwood Flooring, A Renovated Kitchen And Fresh Paint Throughout. The Spacious Kitchen Features A Breakfast Area That Overlooks The Front Yard And Includes A Charming Bay Window. The Combined Living And Dining Area Offers Ample Space And A Walk Out To The Deck And Yard. The Oversized Primary Bedroom Is Equipped With Double Closets And A Four Piece Ensuite Bathroom. This Property Boasts Extensive Renovations And Is Bright And Airy, Highlighted By A Skylight In The Foyer. The Area Offers A Wealth Of Amenities That Enhance The Convenience And Vibrancy Of The Location. Nature Enthusiasts Will Appreciate The Proximity To Several Parks. Cultural Attractions Such As The Peel Art Gallery Are Also Nearby. The Combination of Public Transit Options, Shopping Facilities, Go Station, Health Care Services, Parks, Cultural Institutions And Health Care Services Makes the Neighbourhood Around 51 John St A Highly Desirable Place To Live.
Home Overview
Last updated
4 days ago
Virtual tour
None
Basement information
Finished
Building size
--
Status
In-Active
Property sub type
Condo Townhouse
Maintenance fee
$N/A
Year built
--
Additional Details
Price Comparison
Location

Shally Shi
Sales Representative, Dolphin Realty Inc
MORTGAGE INFO
ESTIMATED PAYMENT
Some information about this property - John Street

Book a Showing
Tour this home with Shally ✨
I agree to receive marketing and customer service calls and text messages from Condomonk. Consent is not a condition of purchase. Msg/data rates may apply. Msg frequency varies. Reply STOP to unsubscribe. Privacy Policy & Terms of Service.






