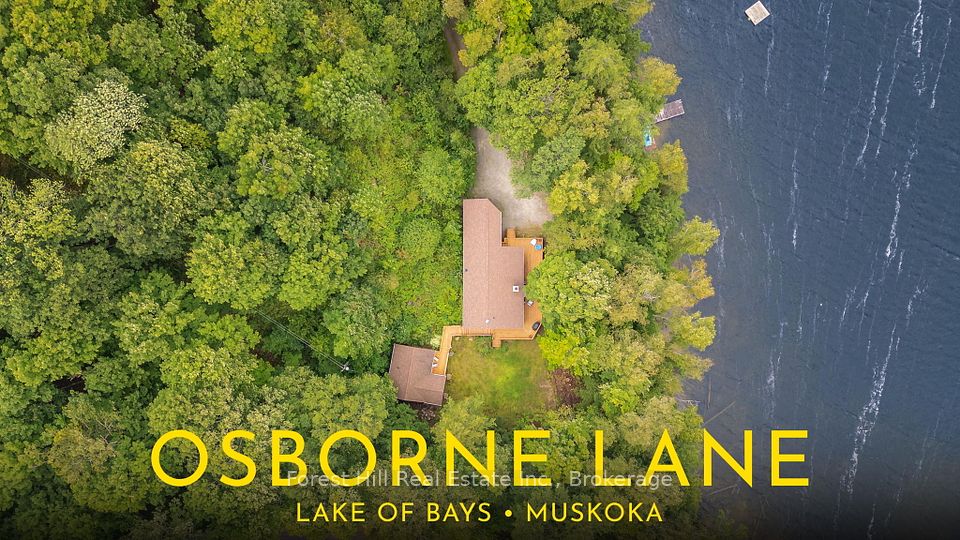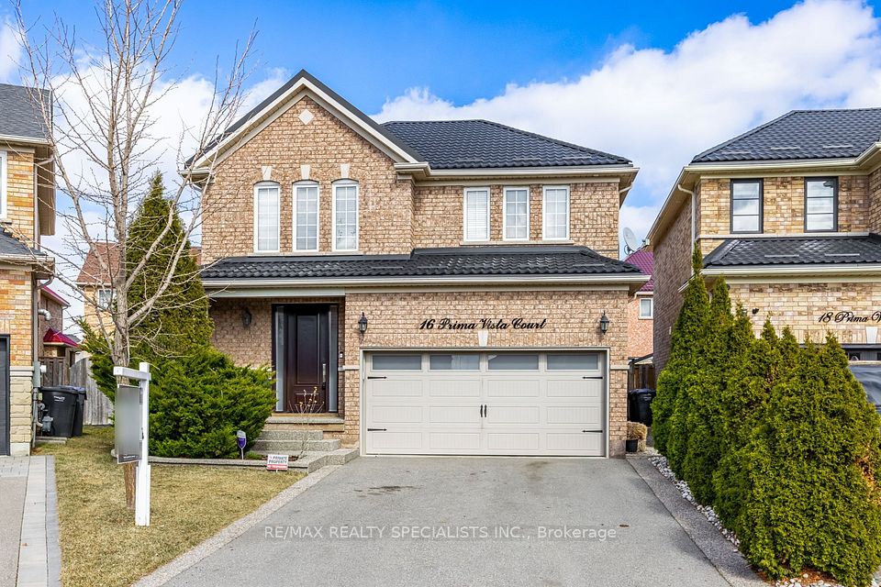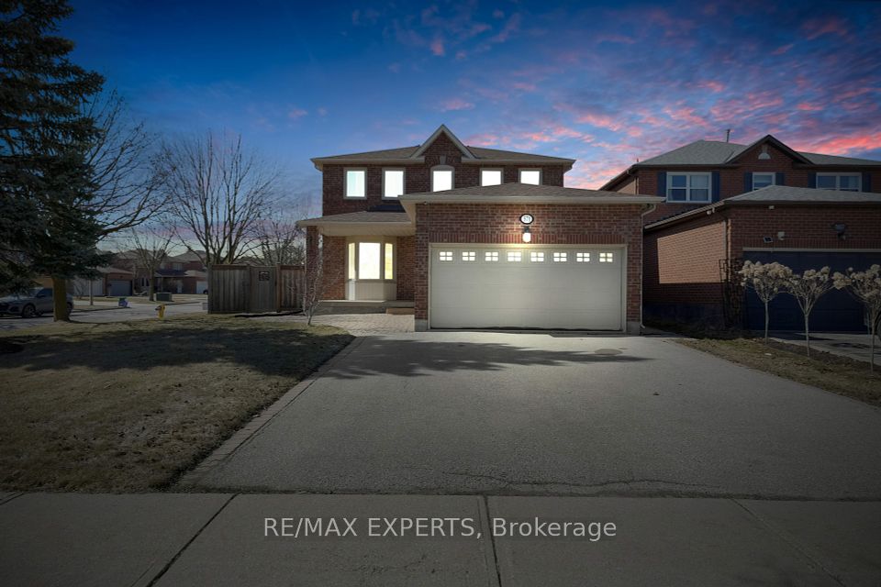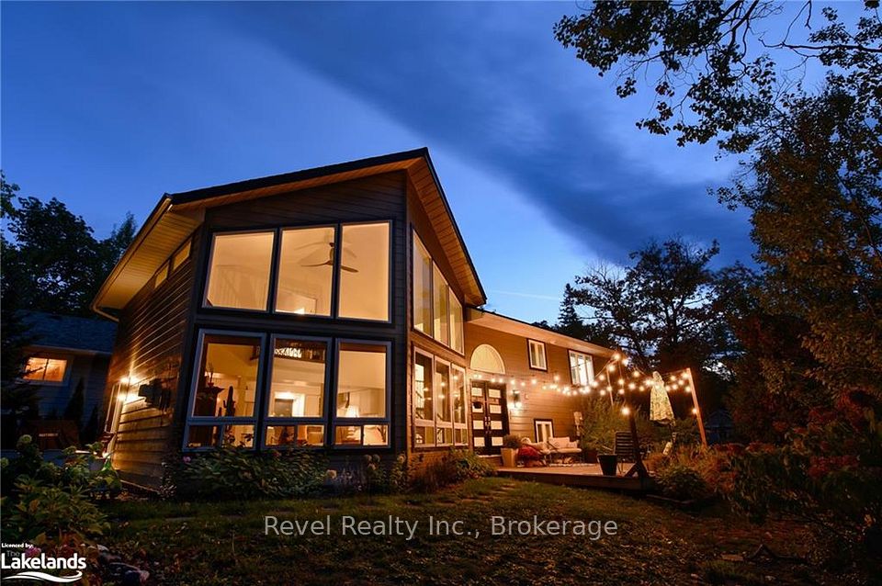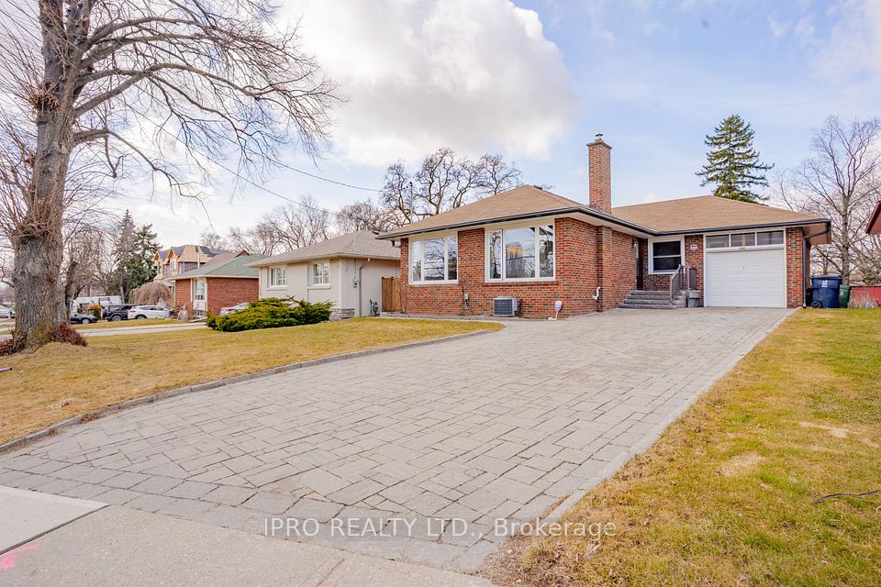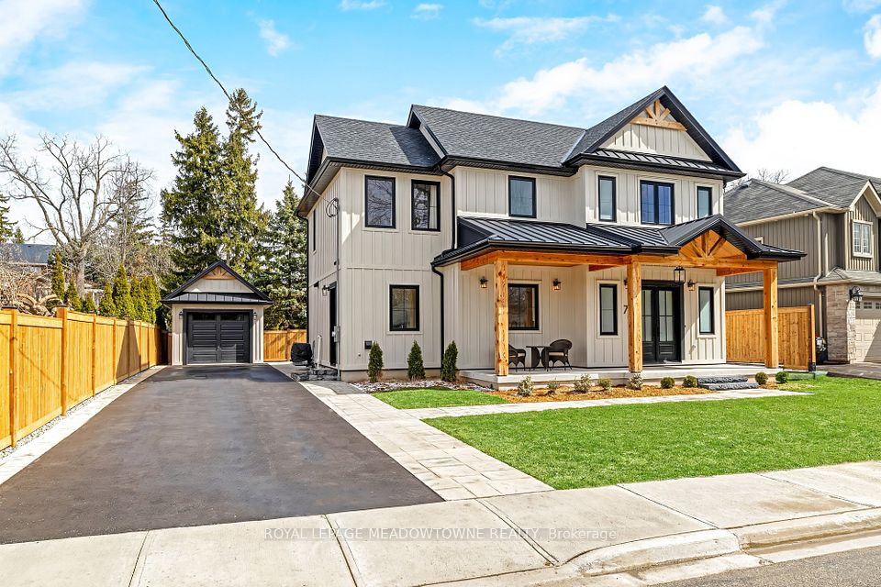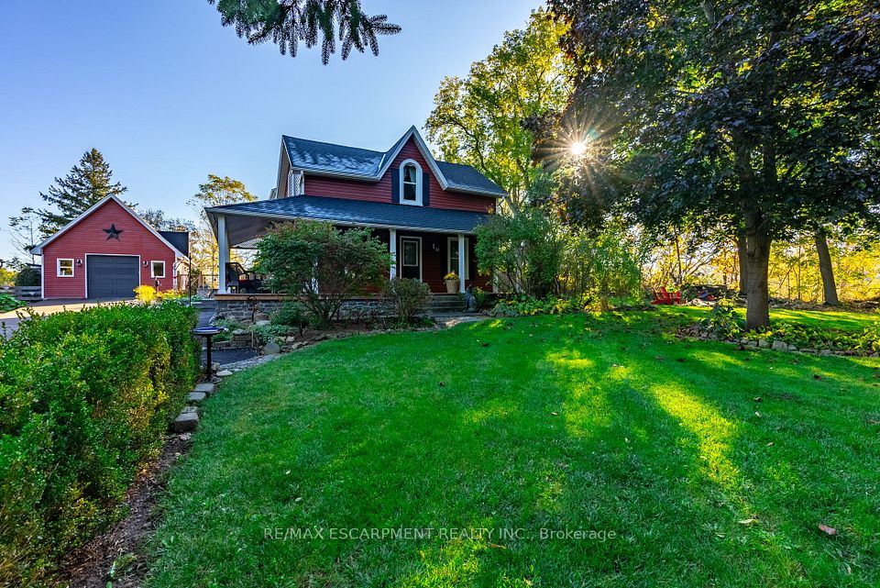$1,549,900
51 Deer Lane, Adjala-Tosorontio, ON L0M 1J0
Price Comparison
Property Description
Property type
Detached
Lot size
.50-1.99 acres
Style
Bungaloft
Approx. Area
N/A
Room Information
| Room Type | Dimension (length x width) | Features | Level |
|---|---|---|---|
| Kitchen | 6.36 x 5.91 m | Eat-in Kitchen, Ceramic Floor, W/O To Sunroom | Main |
| Dining Room | 4.47 x 4.44 m | Hardwood Floor, Open Concept, Large Window | Main |
| Living Room | 4.44 x 4.2 m | Hardwood Floor, Window, Pot Lights | Main |
| Family Room | 6.08 x 5.05 m | Hardwood Floor, Fireplace, W/O To Deck | Main |
About 51 Deer Lane
Top 5 Reasons You Will Love This Home: 1) Nestled in the prestigious Woodland Heights estate subdivision, this 1.5-acre property offers elegance, privacy, and natural beauty surrounded by mature trees 2) Thoughtfully designed home, the main level features a luxurious primary suite, a convenient laundry area, and formal living and dining spaces that exude timeless charm, while the chefs kitchen, complete with a massive center island, gleaming granite countertops, and stunning finishes is perfect for both everyday living and entertaining 3) The fully finished basement, accessible via a separate entrance from the oversized garage, includes a secondary kitchen, a great room, and a full bathroom, ideal for an in-law suite or guest retreat 4) Outdoor living shines with a sun-soaked solarium, multiple decks, a patio, a sparkling pool, and an enclosed hot tub, all set against beautifully landscaped gardens 5) Boasting 5,071 sq. ft. of finished space, this home is equipped with Fibre Optic Internet, a Generac Generator, whole-home surge protection and is conveniently located near amenities, Toronto, and major hubs. 5,071 fin.sq.ft. Age 32. Visit our website for more detailed information.
Home Overview
Last updated
3 days ago
Virtual tour
None
Basement information
Finished, Separate Entrance
Building size
--
Status
In-Active
Property sub type
Detached
Maintenance fee
$N/A
Year built
--
Additional Details
MORTGAGE INFO
ESTIMATED PAYMENT
Location
Some information about this property - Deer Lane

Book a Showing
Find your dream home ✨
I agree to receive marketing and customer service calls and text messages from Condomonk. Consent is not a condition of purchase. Msg/data rates may apply. Msg frequency varies. Reply STOP to unsubscribe. Privacy Policy & Terms of Service.






