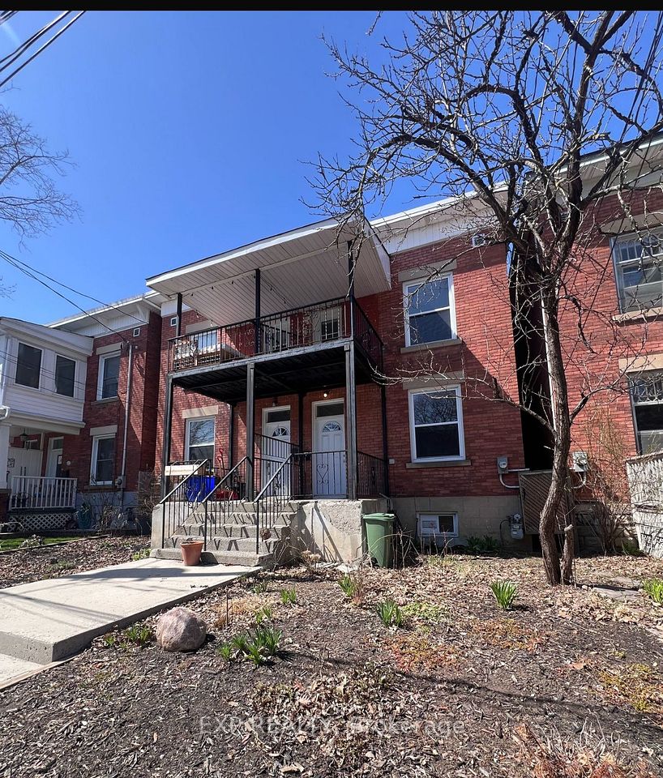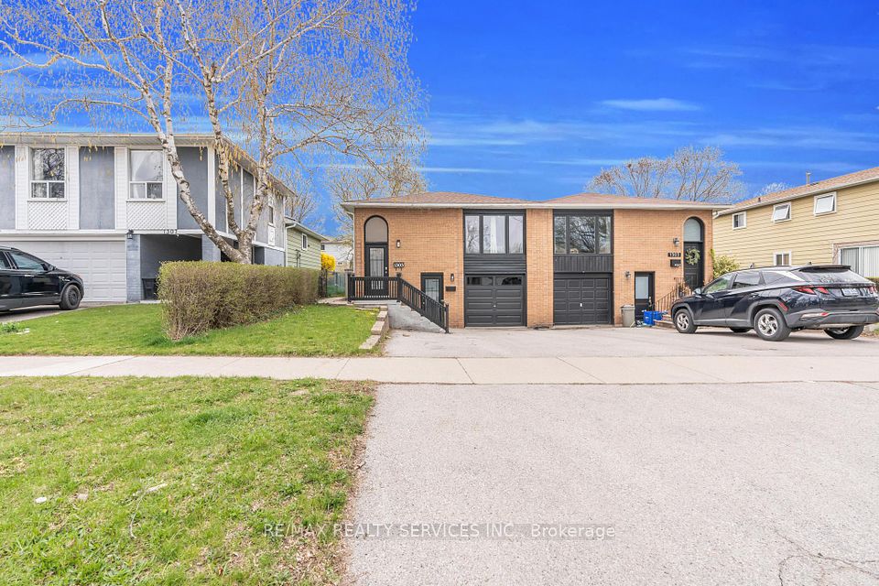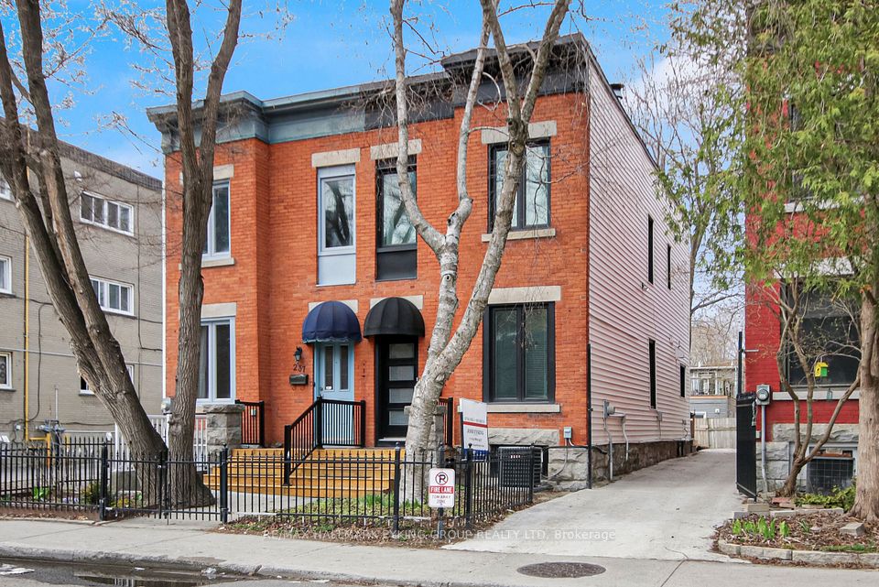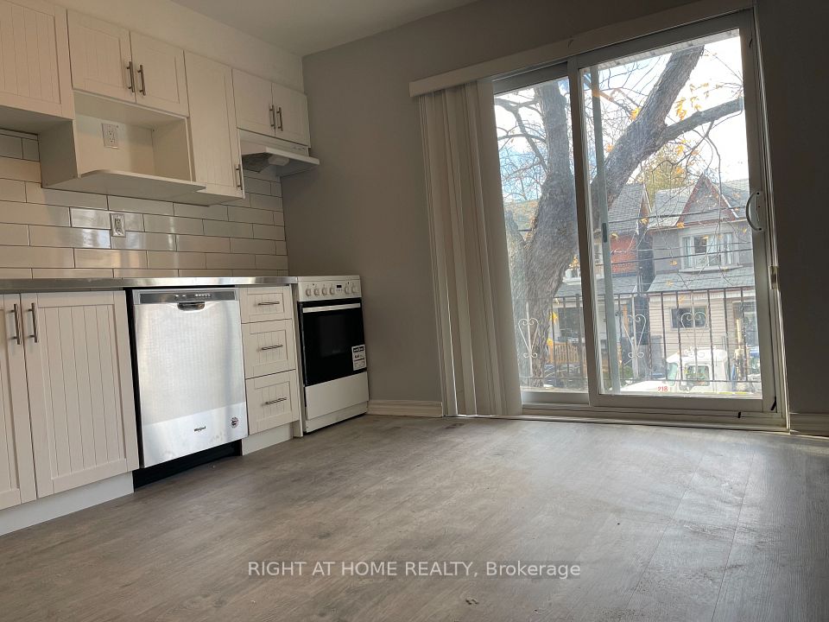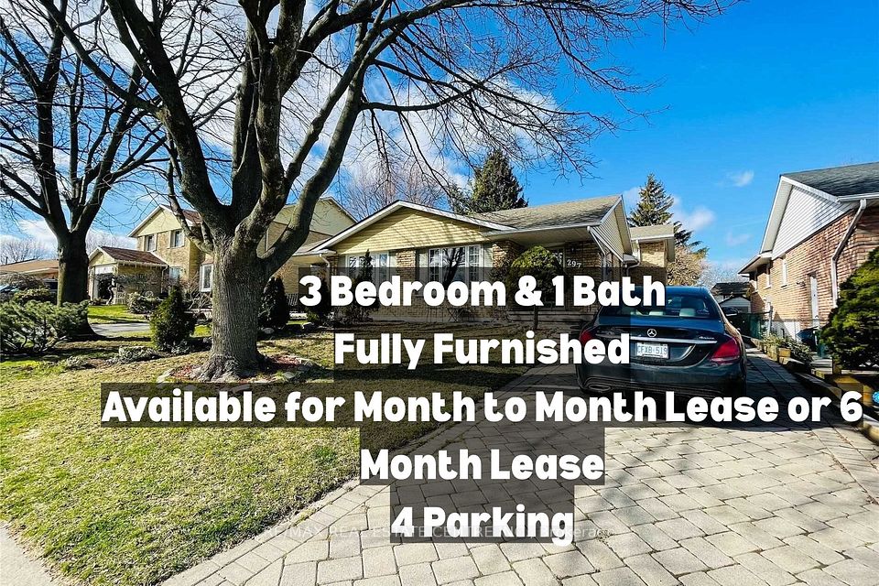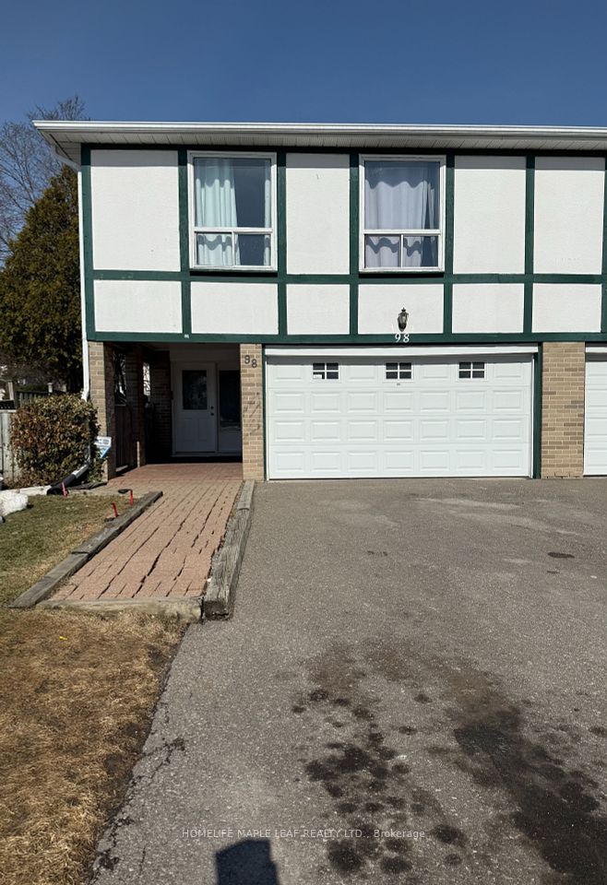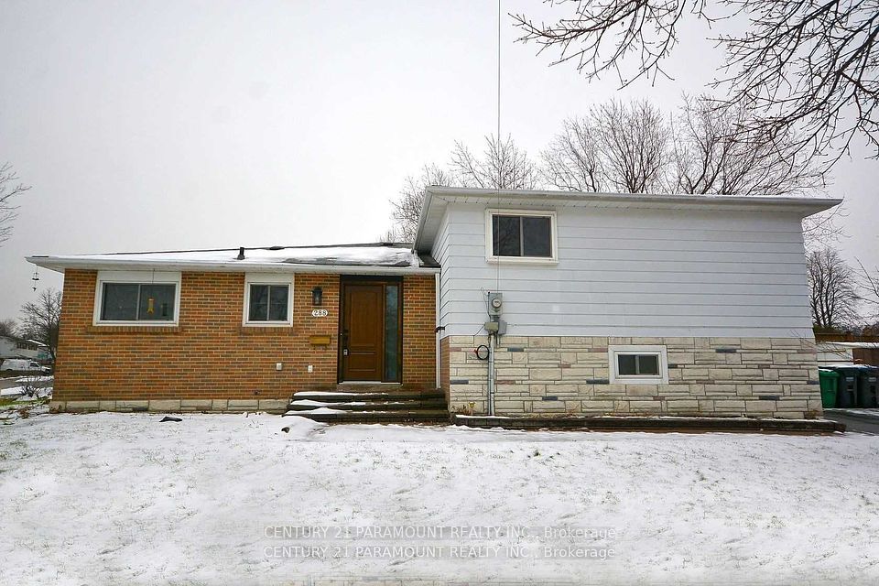$2,600
51 Crehan Crescent, Stratford, ON N4Z 1B6
Property Description
Property type
Semi-Detached
Lot size
Not Applicable
Style
2-Storey
Approx. Area
700-1100 Sqft
Room Information
| Room Type | Dimension (length x width) | Features | Level |
|---|---|---|---|
| Primary Bedroom | 4.19 x 3.05 m | N/A | Second |
| Bedroom 2 | 3.71 x 3.07 m | N/A | Second |
| Bedroom 3 | 3.17 x 2.77 m | N/A | Second |
| Bathroom | N/A | 4 Pc Bath | Second |
About 51 Crehan Crescent
AVAILABLE JUNE 1ST! This freshly updated 3-bedroom, 1-bathroom semi-detached home offers just over 1,500 square feet of comfortable, modern living space. Perfect for small families or professional couples, the home features brand new flooring on the main and upper levels, fresh paint throughout, and stylish black hardware accents. The main floor boasts an open-concept living and dining area with a bright kitchen equipped with stainless steel appliances, including a fridge, microwave, and stove. Upstairs, youll find three spacious bedrooms and a full 4-piece bathroom. Enjoy the convenience of in-suite laundry and two private driveway parking spaces. In the unfinished basement you'll find your in-suite laundry, and an ample amount of additional storage space. Step outside to a fully fenced backyard, complete with a brand new deck and gazebo perfect for relaxing or entertaining. This is a fantastic opportunity to live in a well-maintained, move-in-ready home in a desirable Stratford neighbourhood. This property is conveniently located within walking distance to amenities like Walmart, Zehrs, the Stratford Mall, McDonalds, Tim Hortons, Canadian Tire, Parks, and more. Reach out today to schedule a private viewing!
Home Overview
Last updated
Apr 18
Virtual tour
None
Basement information
Unfinished
Building size
--
Status
In-Active
Property sub type
Semi-Detached
Maintenance fee
$N/A
Year built
--
Additional Details
Price Comparison
Location

Shally Shi
Sales Representative, Dolphin Realty Inc
MORTGAGE INFO
ESTIMATED PAYMENT
Some information about this property - Crehan Crescent

Book a Showing
Tour this home with Shally ✨
I agree to receive marketing and customer service calls and text messages from Condomonk. Consent is not a condition of purchase. Msg/data rates may apply. Msg frequency varies. Reply STOP to unsubscribe. Privacy Policy & Terms of Service.






