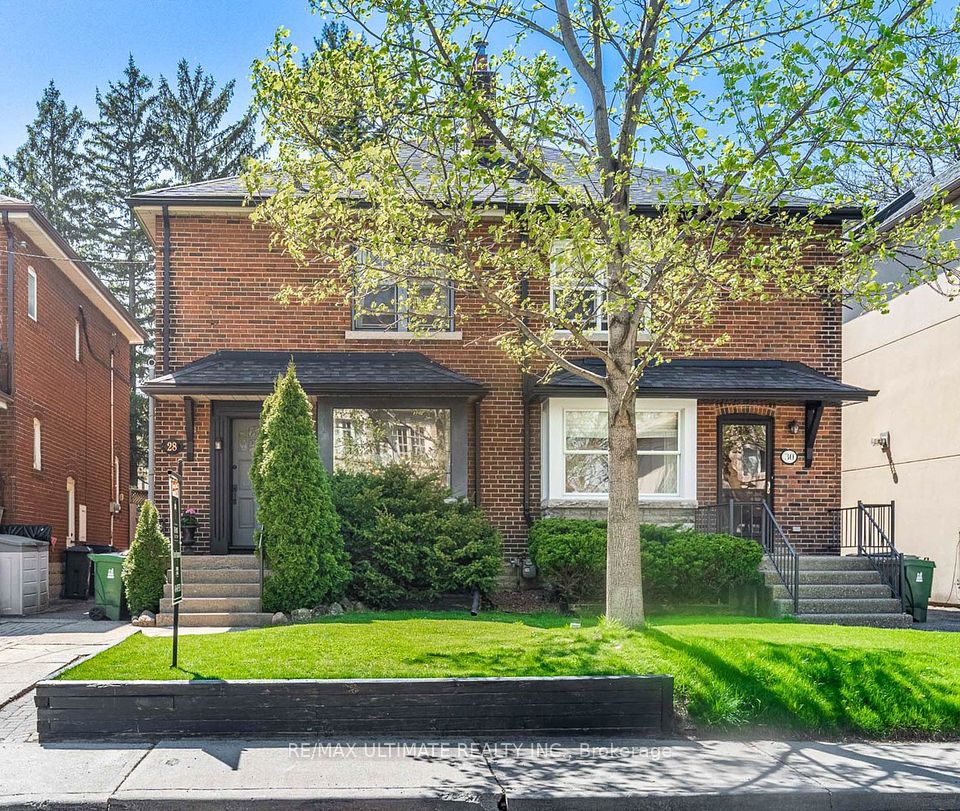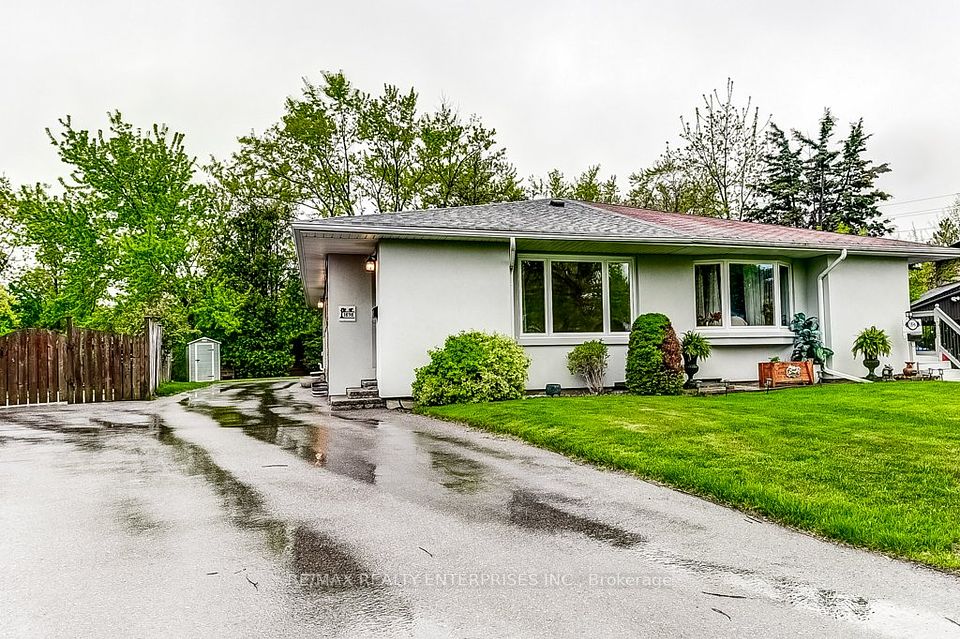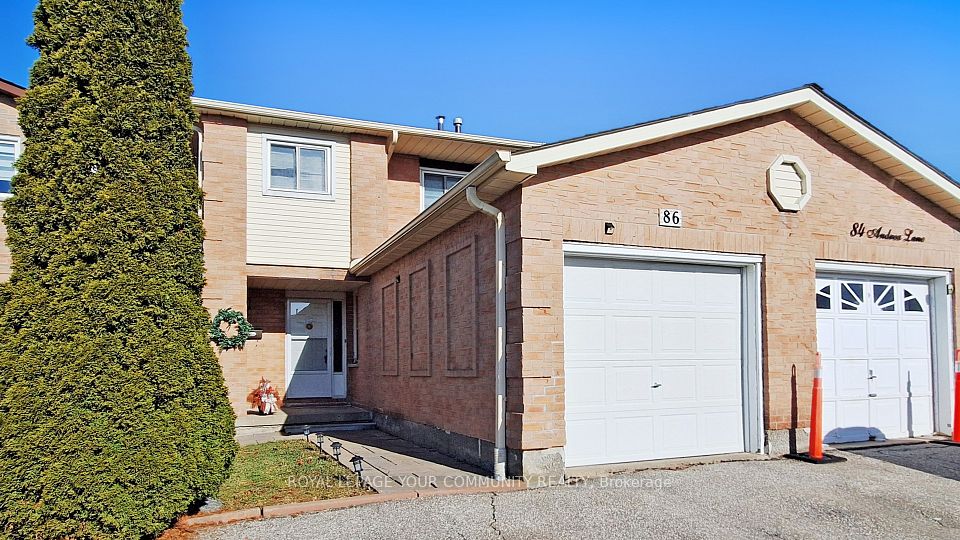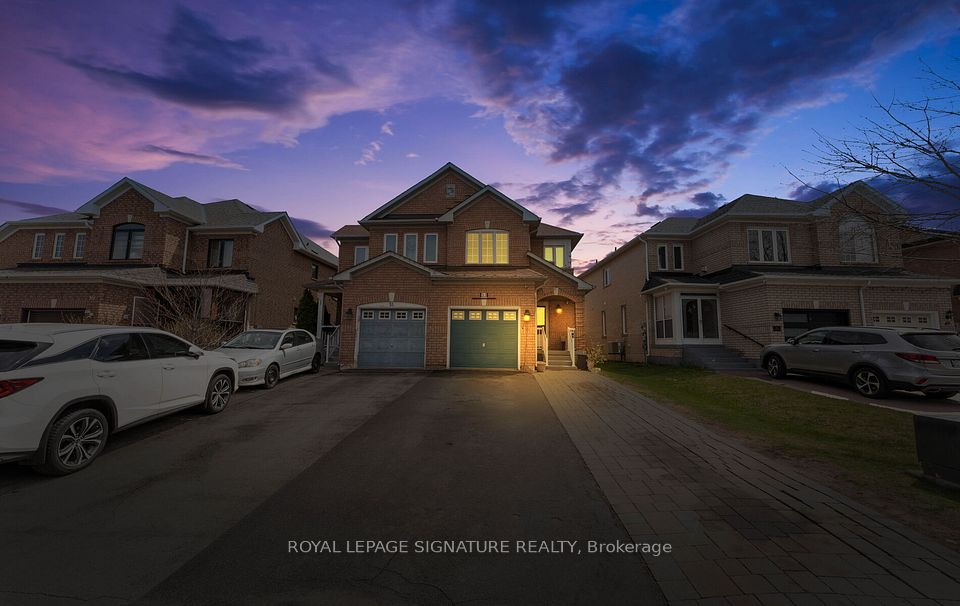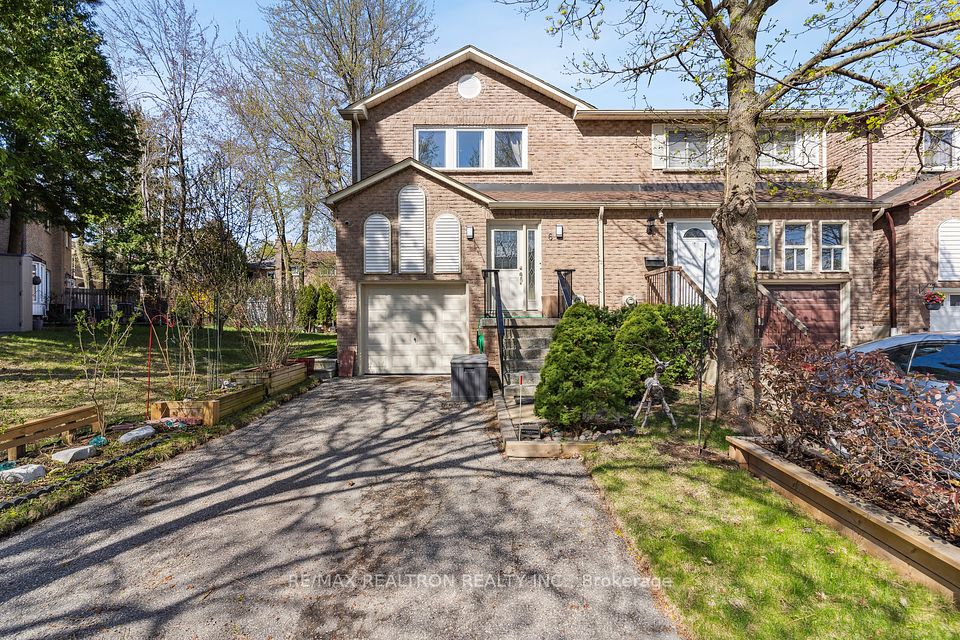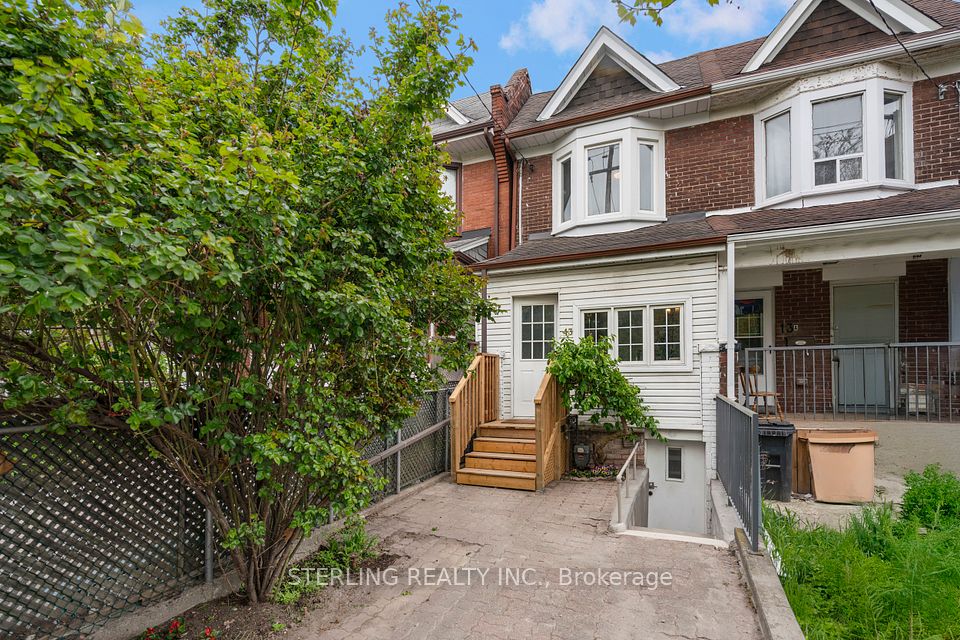$1,269,800
5082 Parkplace Circle, Mississauga, ON L5V 2M1
Property Description
Property type
Semi-Detached
Lot size
N/A
Style
3-Storey
Approx. Area
2500-3000 Sqft
Room Information
| Room Type | Dimension (length x width) | Features | Level |
|---|---|---|---|
| Living Room | 7.96 x 7.31 m | Hardwood Floor, Large Window, Combined w/Dining | Main |
| Dining Room | 7.96 x 7.31 m | Hardwood Floor, Open Concept, Combined w/Living | Main |
| Family Room | 4.07 x 4.13 m | W/O To Deck, Centre Island, Breakfast Bar | Main |
| Kitchen | 5.19 x 3.73 m | W/O To Deck, Centre Island, Breakfast Bar | Main |
About 5082 Parkplace Circle
The street name says it all! Nestled on a quiet crescent right across from the Century City Park with playground, gazebo,basketball court,tennis courts,baseball diamond,soccer fields &walking paths.Close to golf course,Streetsville,Erindale & Cooksville Go Stations,HeartlandTown Centre & Square One Shopping Centre. Easy access to Highways 403, 401, 410 and 407.This unique & rarely-offered 3 bed, 4 bath, 3-storey semi-detached has 2,458 sq ft,fantastic curb appeal with beautiful perennial gardens in front,an incredible layout & stunning view of the park from the elevated living room/dining room with 9-foot ceilings.Imagine entertaining your guests while preparing a gourmet meal as they lounge in the adjoining cozy family room with stone fireplace wall,or preparing comfort food for your family in the fully renovated kitchen with stainless steel appliances,quartz counters,ample cabinet space,large centre island with breakfast bar & wine fridge.Raised deck with gazebo,overlooking the private backyard with flagstone patio & meticulously maintained flower and vegetable gardens.King-sized Master bedroom with walk-in closet,closet organizers & Hunter Douglas powerblinds. Start your day in the 5-Pc Ensuite,completely renovated in 2022,featuring a 2-person shower stall,extended double sink counter,heated floor,& under cabinet lighting.Soak your stress away in the extra-large soaker tub.The additional two spacious bedrooms have large closets with custom shelving & organizers.The upstairs main 3-Pc bathroom was completely renovated in 2022 with large shower stall & under cabinet lighting.The ground floor Office/Recarea or potential 4th bedroom has a 4-pc Ensuite bathroom,Walk out to the stone patio &gorgeous gardens in the private back yard. Entry to the beautifully finished 2.5 car garage with new insulated garage door (2024), ample storage space to store a motorcycle or family bicycles or to use as a workshop area.Double driveway has parking for 4 cars.
Home Overview
Last updated
May 14
Virtual tour
None
Basement information
Finished with Walk-Out
Building size
--
Status
In-Active
Property sub type
Semi-Detached
Maintenance fee
$N/A
Year built
--
Additional Details
Price Comparison
Location

Angela Yang
Sales Representative, ANCHOR NEW HOMES INC.
MORTGAGE INFO
ESTIMATED PAYMENT
Some information about this property - Parkplace Circle

Book a Showing
Tour this home with Angela
I agree to receive marketing and customer service calls and text messages from Condomonk. Consent is not a condition of purchase. Msg/data rates may apply. Msg frequency varies. Reply STOP to unsubscribe. Privacy Policy & Terms of Service.






