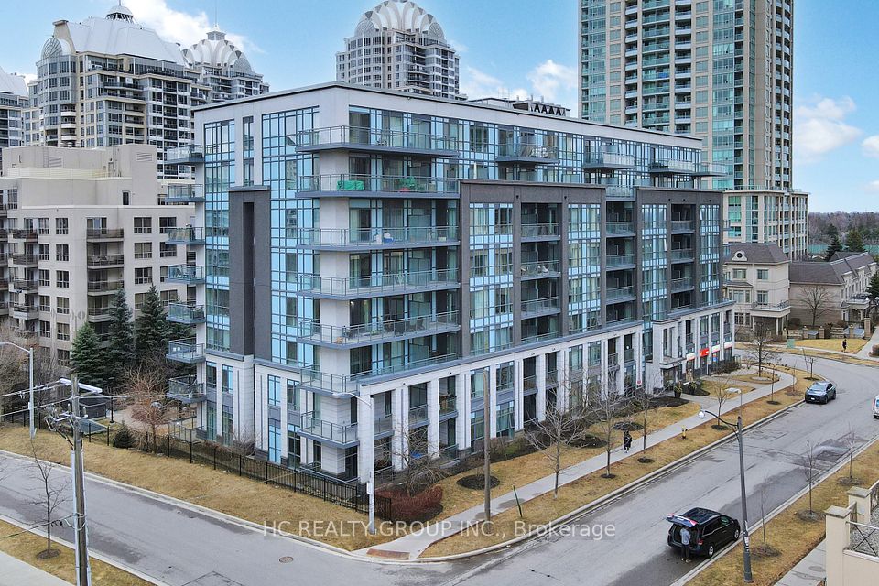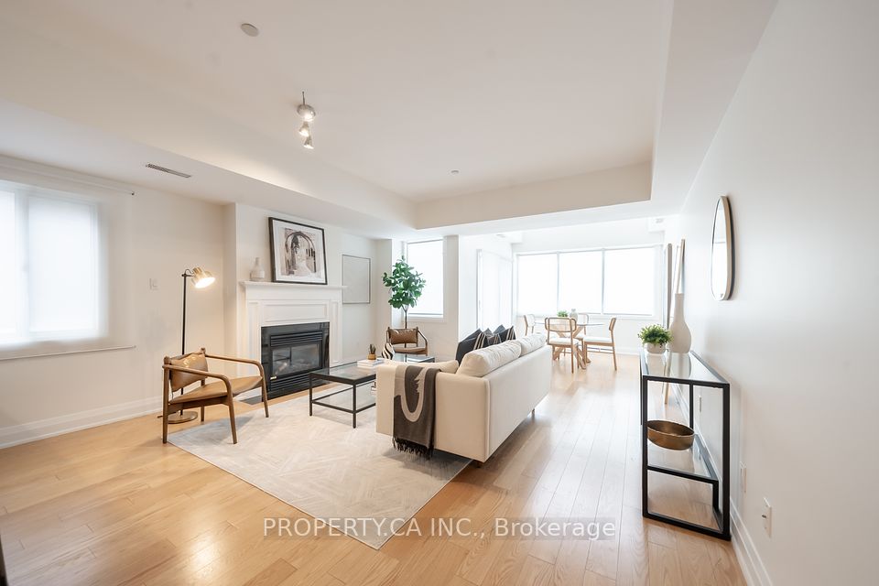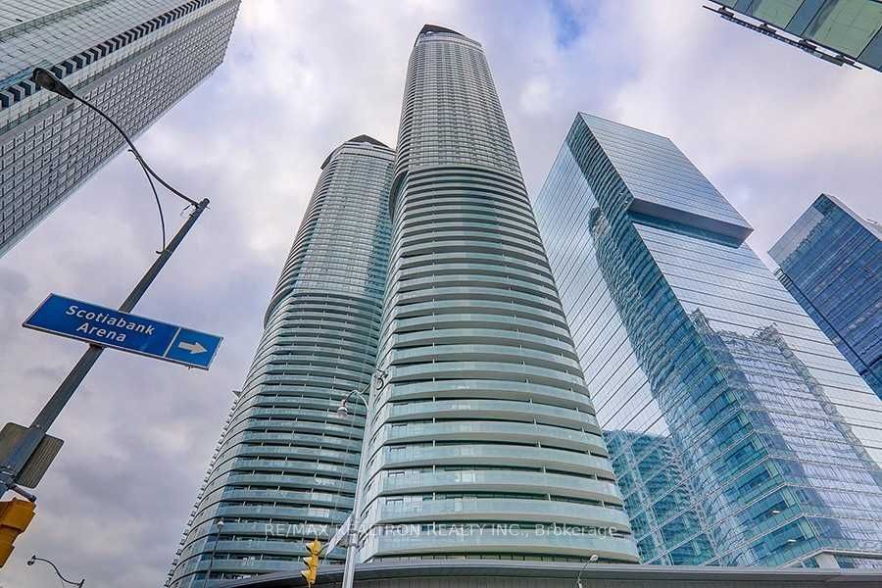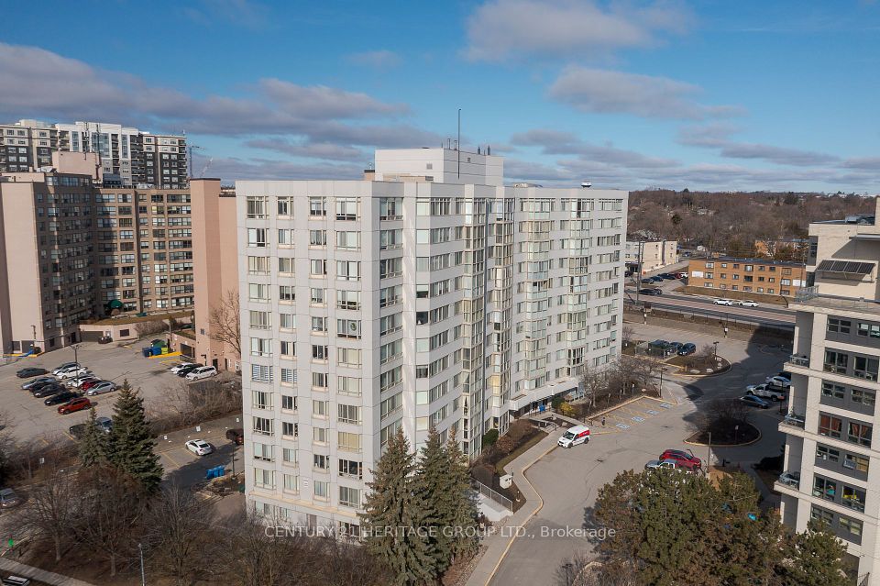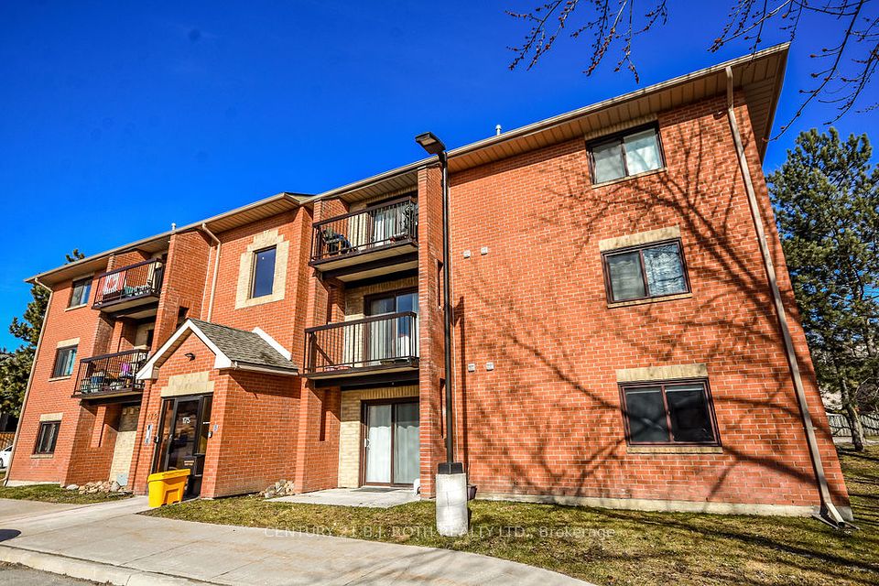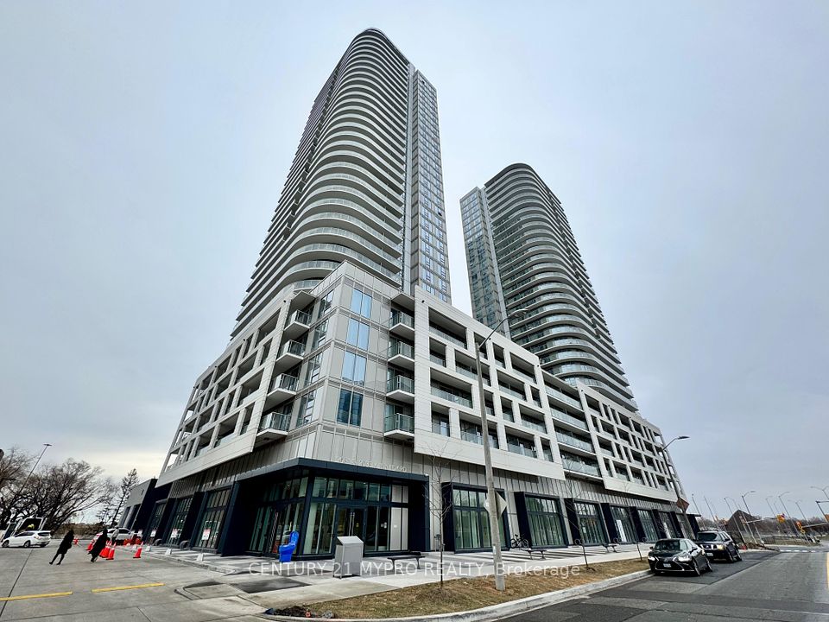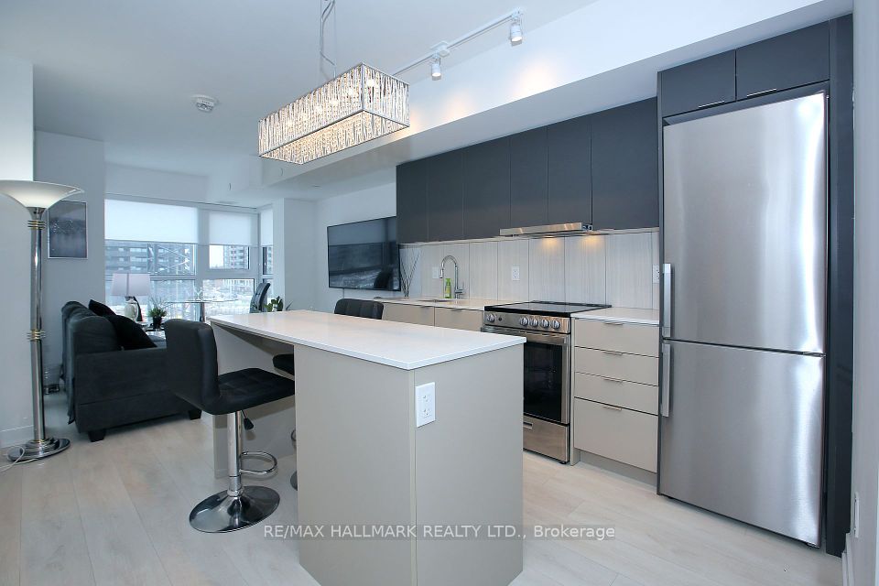$665,000
Last price change Mar 24
5080 Pinedale Avenue, Burlington, ON L7L 5V7
Property Description
Property type
Condo Apartment
Lot size
N/A
Style
Apartment
Approx. Area
1000-1199 Sqft
Room Information
| Room Type | Dimension (length x width) | Features | Level |
|---|---|---|---|
| Living Room | 6.81 x 4.81 m | Combined w/Dining | Main |
| Kitchen | 3.28 x 2.22 m | N/A | Main |
| Breakfast | 3.47 x 2.03 m | N/A | Main |
| Primary Bedroom | 7.77 x 3.35 m | 4 Pc Ensuite | Main |
About 5080 Pinedale Avenue
Welcome to Pinedale Estates!Discover this bright and spacious 2-bedroom, 2-bathroom condo in one of South East Burlington's most sought-after communities. This well-maintained unit offers a generous living room/dining area with laminate flooring and a walk-out to a private balcony.The eat-in kitchen features granite countertops, tiled backsplash, and ample cabinet space. The primary bedroom boasts a walk-in closet, a 4-piece ensuite bathroom and walk-out to the balcony, while the second bedroom is spacious and conveniently located near a 3-piece bathroom.Enjoy the convenience of in-suite laundry, 1 underground parking space (A63), and 1 locker (A203).Pinedale Estates offers outstanding amenities, including a party room, billiards room, library, exercise room, golf practice area, sauna, indoor pool and whirlpool.Maintenance fees cover Building Insurance, Common Elements, Water, parking and Bell Fibe TV & high-speed internetwith hydro as the only extra expense.This unbeatable location is within walking distance to Appleby Mall, parks, trails, restaurants, and transit. The new Robert Bateman Community Center is just minutes away, along with the Appleby GO Station (15-minute walk) and lakefront parks. Easy highway access and plenty of visitor parking. This condo is the perfect place to call home.
Home Overview
Last updated
3 days ago
Virtual tour
None
Basement information
None
Building size
--
Status
In-Active
Property sub type
Condo Apartment
Maintenance fee
$862.16
Year built
2024
Additional Details
Price Comparison
Location

Shally Shi
Sales Representative, Dolphin Realty Inc
MORTGAGE INFO
ESTIMATED PAYMENT
Some information about this property - Pinedale Avenue

Book a Showing
Tour this home with Shally ✨
I agree to receive marketing and customer service calls and text messages from Condomonk. Consent is not a condition of purchase. Msg/data rates may apply. Msg frequency varies. Reply STOP to unsubscribe. Privacy Policy & Terms of Service.






