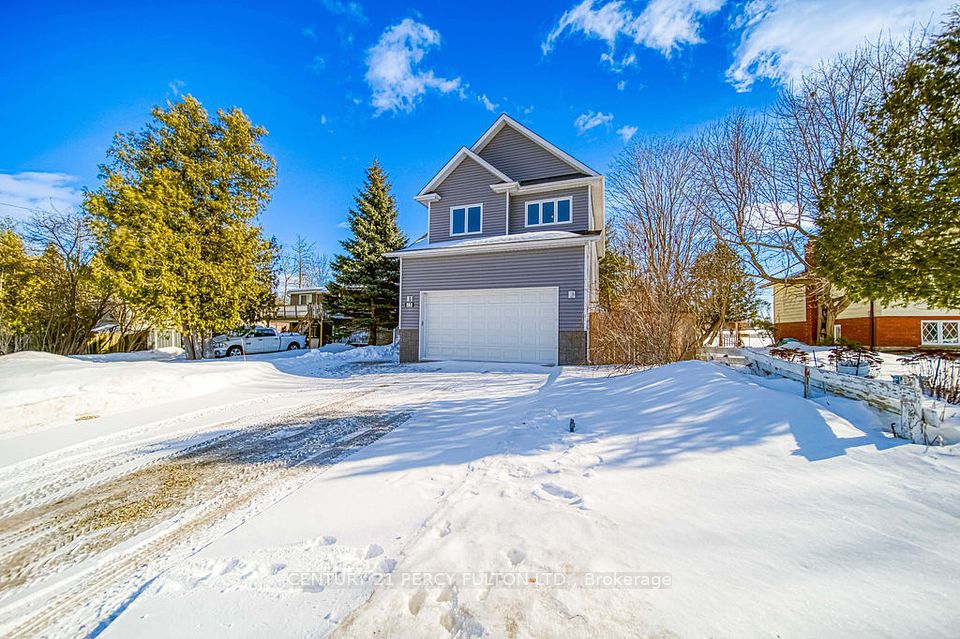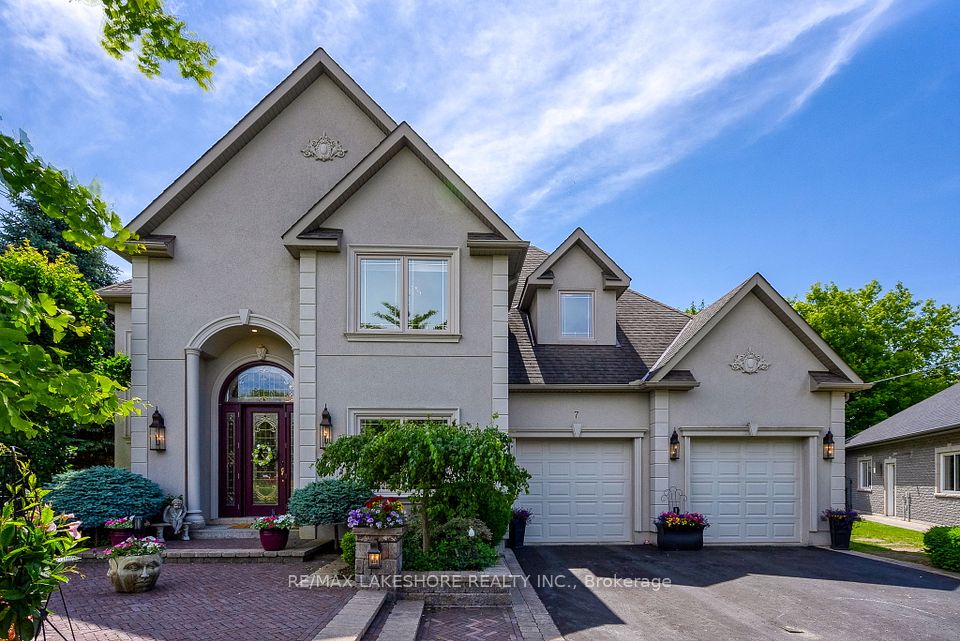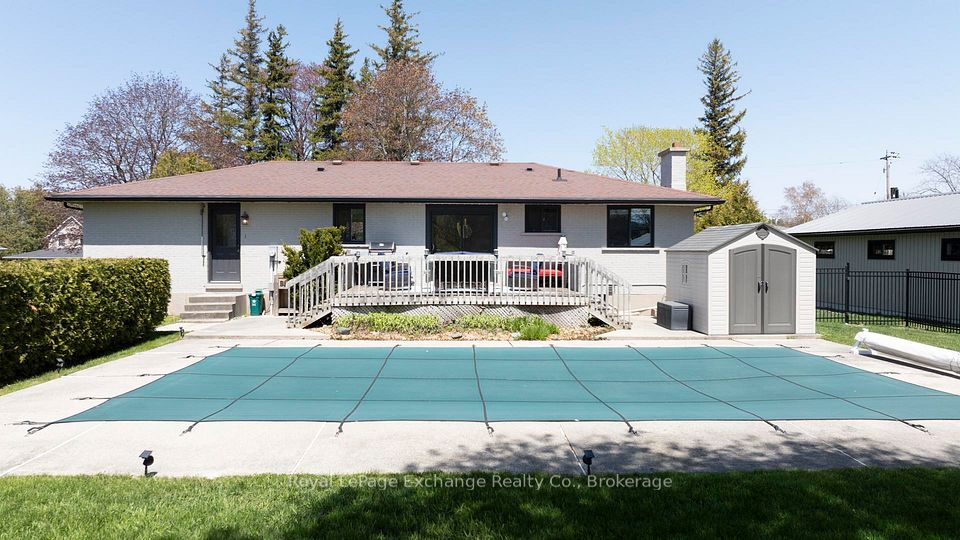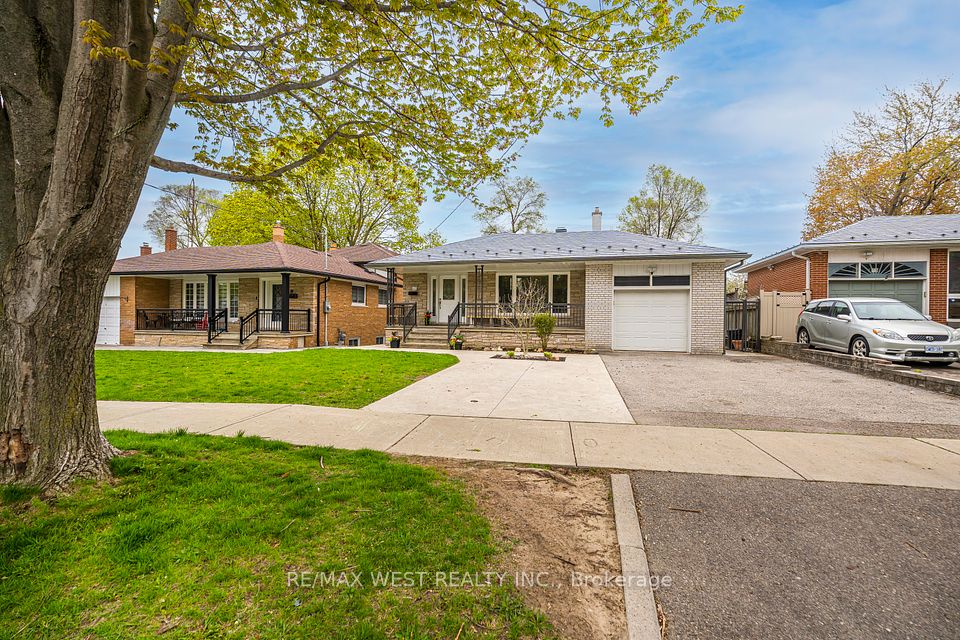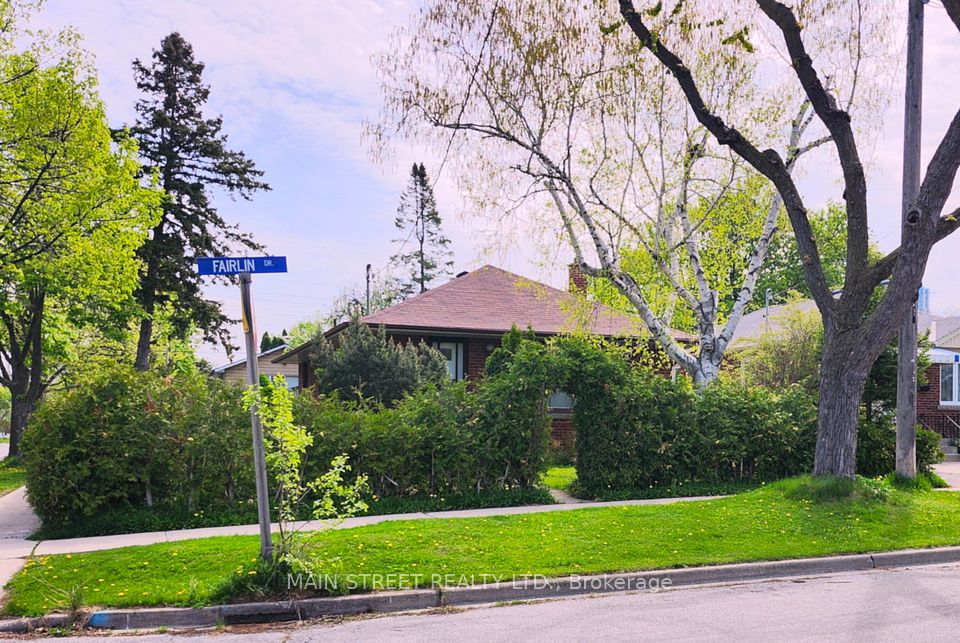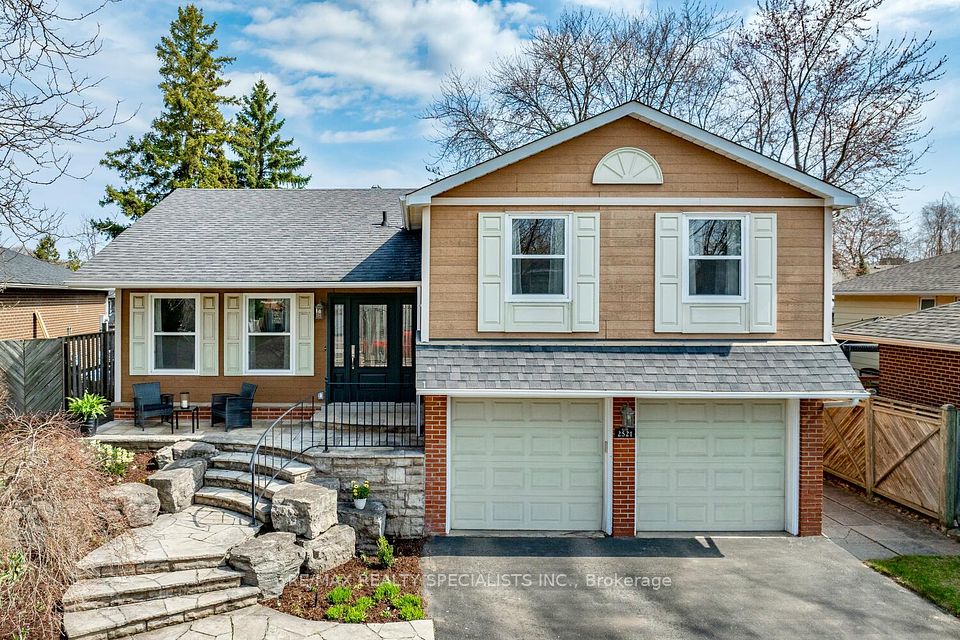$1,099,000
5068 Connor Drive, Lincoln, ON L0R 1B7
Property Description
Property type
Detached
Lot size
N/A
Style
2-Storey
Approx. Area
2500-3000 Sqft
Room Information
| Room Type | Dimension (length x width) | Features | Level |
|---|---|---|---|
| Living Room | 4.05 x 5.18 m | N/A | Main |
| Kitchen | 3.1 x 5.57 m | N/A | Main |
| Foyer | 2.56 x 3.53 m | N/A | Main |
| Dining Room | 2.8 x 4.35 m | N/A | Main |
About 5068 Connor Drive
Welcome to this immaculate 6 year young, 2 storey home built by one of Niagara's premier builders. No expense spared on this home with upgrades including full brick/stone exterior, 9' ceilings, California shutters, an entire wall of extra kitchen cabinets, ensuite bath with standalone tub, upgraded tile and heated floors, the list goes on. A new exposed aggregate driveway, front porch and walkway was added in 2023! As you enter this incredibly spacious 2600 sqft home you instantly feel the grandeur with the foyer leading up to the gorgeous, open hardwood staircase complete with wrought iron spindles. As you move forward you understand the extra length of this Cedarwood model with the beautiful dining room encased in stunning white pillars and the extra living space perfect for a toyroom, a library or home office. Next you move into the bright open living room with a cozy gas fireplace; a great place for entertaining. Attached is the amazing kitchen area boasting high end appliances, exposed hood and custom backsplash, quartz countertops, extra pantries, a display hutch and coffee bar. The main floor wraps up with a very nice powder room and an attached garage walk-in for those rainy days. Heading upstairs you are greeted right away with the extra size of this model walking right into a bonus living area next to the convenient second storey laundry room. The huge master suite is full of light, function and beauty. The walk-in closet, with a custom upgraded interior, allows the bedroom to be open and flowing. The ensuite bathroom is warm and functional but also has its own tranquil corner to soak your cares away. An upgraded bathroom and three spacious bedrooms completes the upper level. The lower level is currently used as a gym, recroom and storage space but the unspoiled area awaits your creativity. Set in Beamsville's most sought after community and minutes to the QEW, beautiful parks and all major amenities, this is one you truly will not want to miss!
Home Overview
Last updated
Apr 24
Virtual tour
None
Basement information
Full, Unfinished
Building size
--
Status
In-Active
Property sub type
Detached
Maintenance fee
$N/A
Year built
2024
Additional Details
Price Comparison
Location

Angela Yang
Sales Representative, ANCHOR NEW HOMES INC.
MORTGAGE INFO
ESTIMATED PAYMENT
Some information about this property - Connor Drive

Book a Showing
Tour this home with Angela
I agree to receive marketing and customer service calls and text messages from Condomonk. Consent is not a condition of purchase. Msg/data rates may apply. Msg frequency varies. Reply STOP to unsubscribe. Privacy Policy & Terms of Service.







