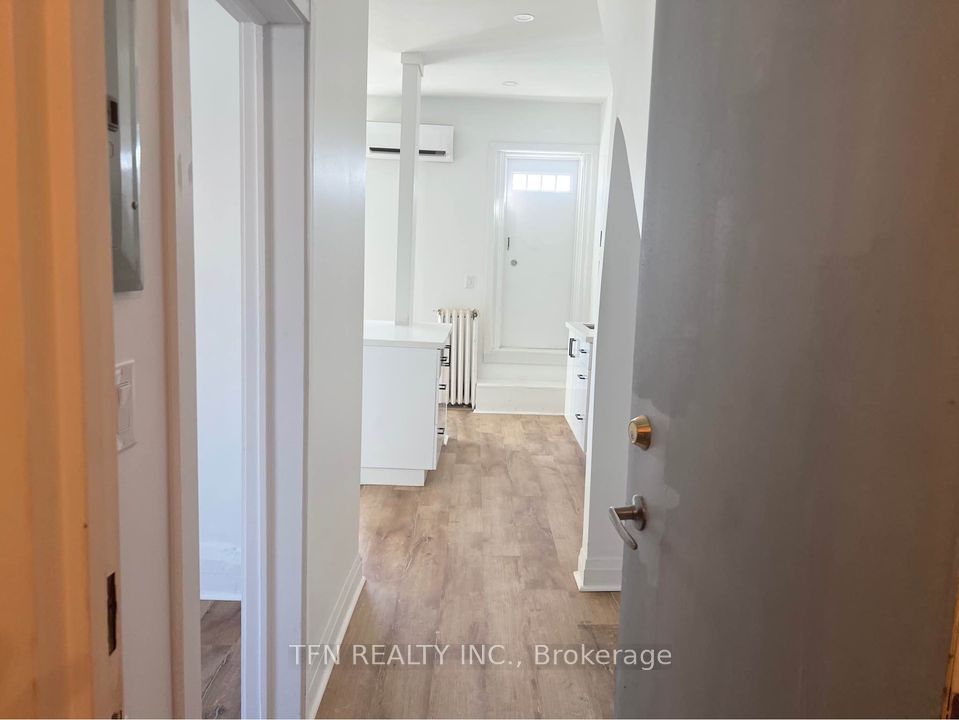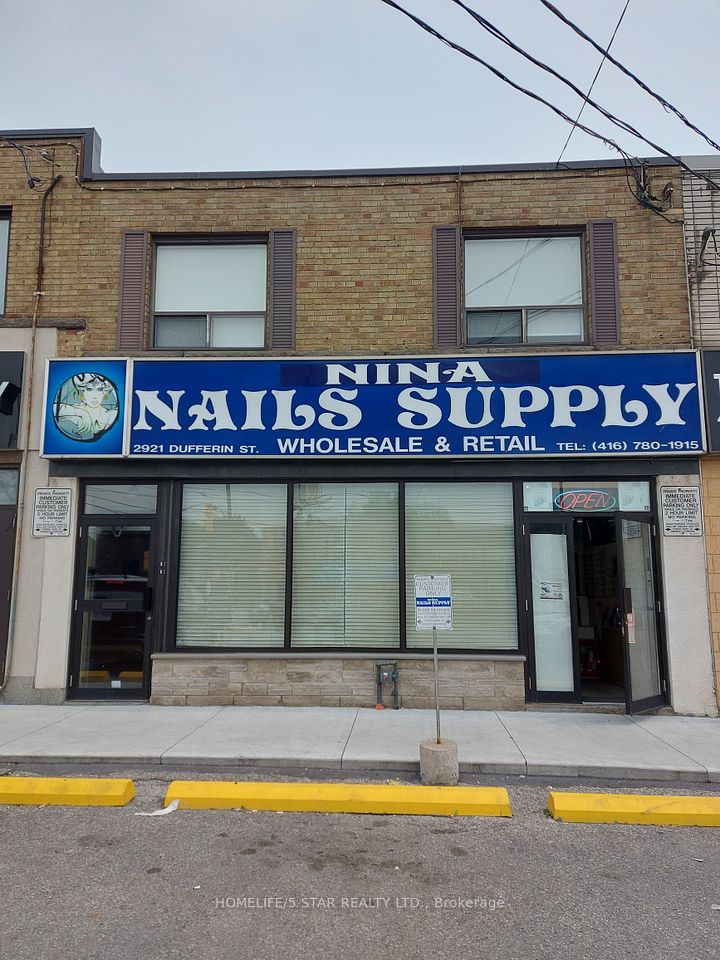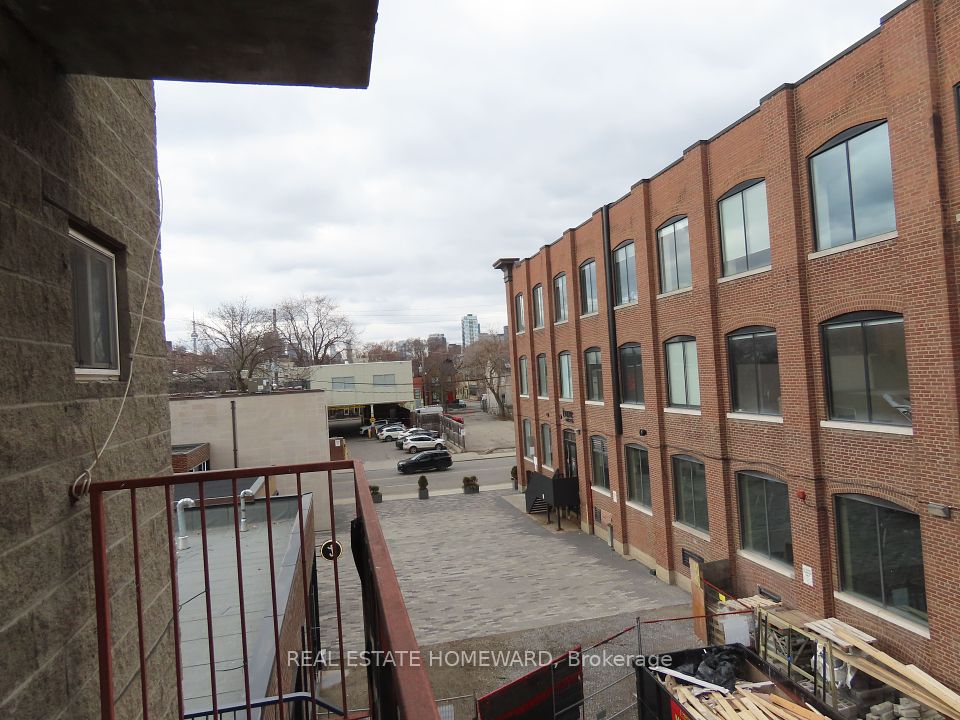$1,595
503 Runnymede Road, Toronto W02, ON M6P 1S1
Property Description
Property type
Store W Apt/Office
Lot size
N/A
Style
2-Storey
Approx. Area
700-1100 Sqft
Room Information
| Room Type | Dimension (length x width) | Features | Level |
|---|---|---|---|
| Living Room | 5.78 x 4.17 m | Hardwood Floor, Combined w/Dining, Large Window | Second |
| Dining Room | 5.78 x 4.17 m | Tile Floor, Combined w/Living, Large Window | Second |
| Kitchen | 4.78 x 1.77 m | Hardwood Floor, Backsplash, Window | Second |
| Bedroom | 4.22 x 3.15 m | Hardwood Floor, Closet, Window | Second |
About 503 Runnymede Road
Upper Bloor West Village - Bright & Spacious One-Bedroom Apartment. Conveniently located atthe corner of Runnymede Road and Annette Street, this bright and spacious one-bedroom apartment is perfect for a single professional. Enjoy unbeatable transit access with a TTC stop right at your doorstep and Runnymede Station just minutes away. Live steps from everything: Bloor West Village, The Junction, and St. Clairs Walmart are all within easyreach, along with local parks, charming cafes, shops, and restaurants. Available immediately.
Home Overview
Last updated
Jun 16
Virtual tour
None
Basement information
None
Building size
--
Status
In-Active
Property sub type
Store W Apt/Office
Maintenance fee
$N/A
Year built
--
Additional Details
Location

Angela Yang
Sales Representative, ANCHOR NEW HOMES INC.
Some information about this property - Runnymede Road

Book a Showing
Tour this home with Angela
I agree to receive marketing and customer service calls and text messages from Condomonk. Consent is not a condition of purchase. Msg/data rates may apply. Msg frequency varies. Reply STOP to unsubscribe. Privacy Policy & Terms of Service.












