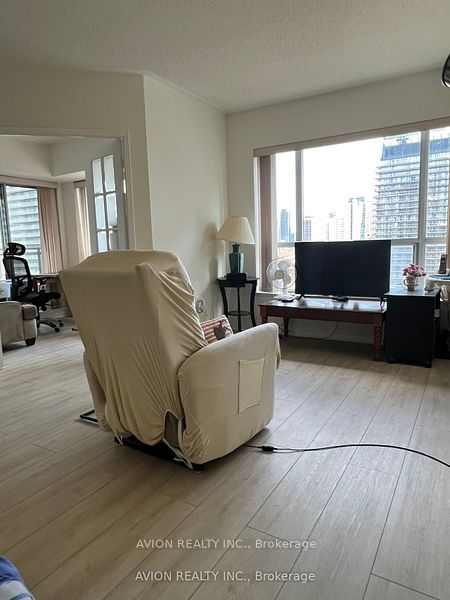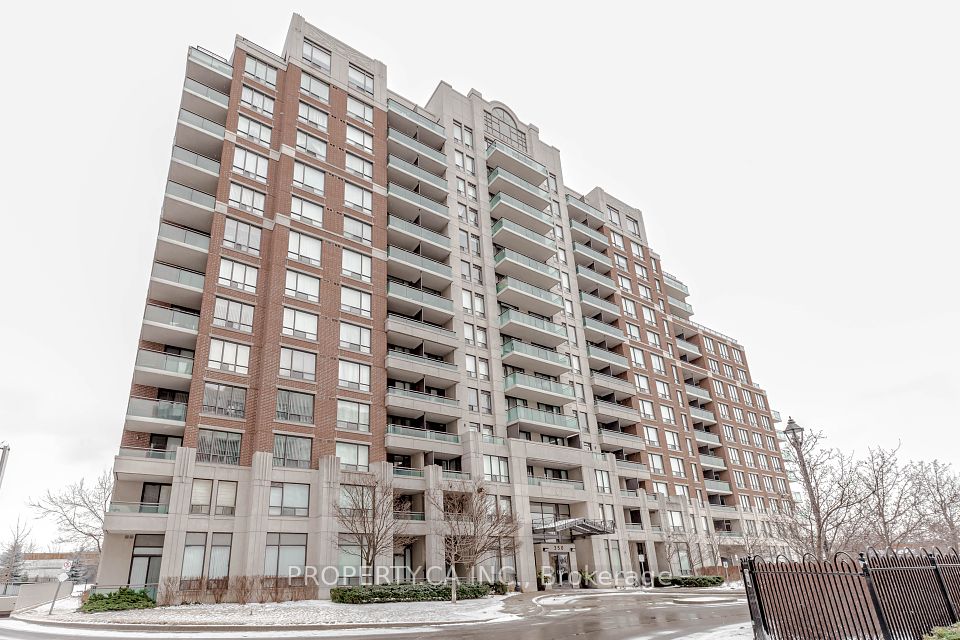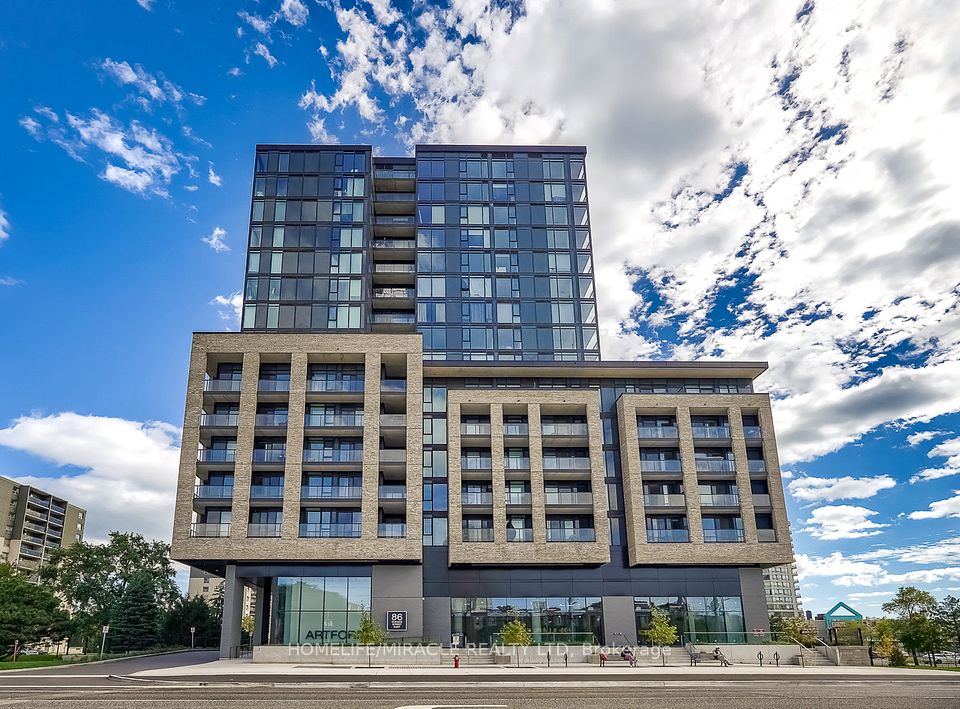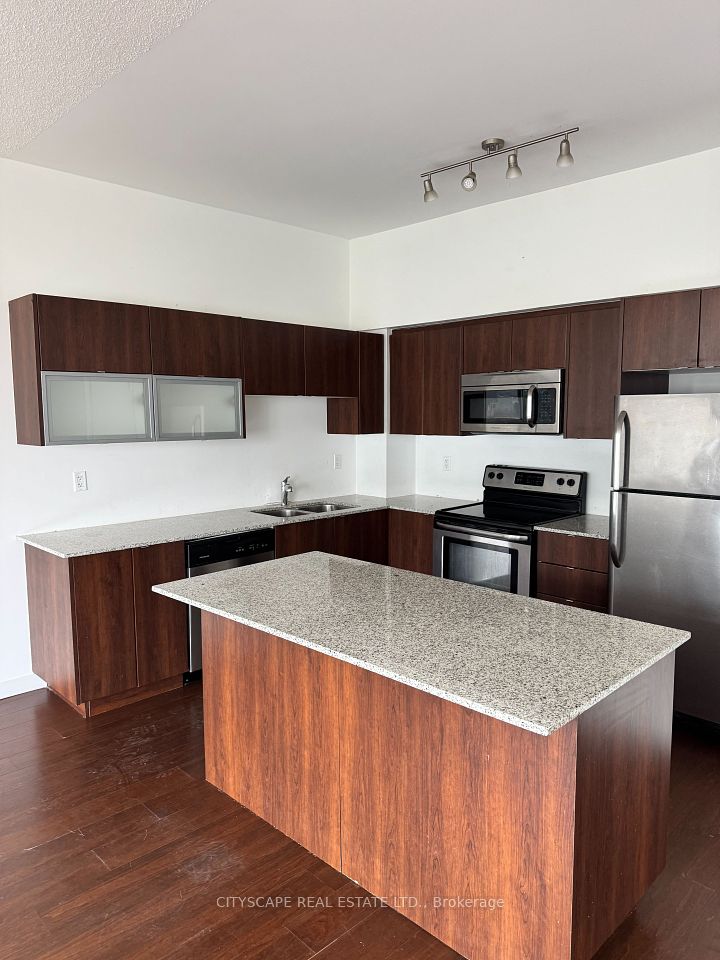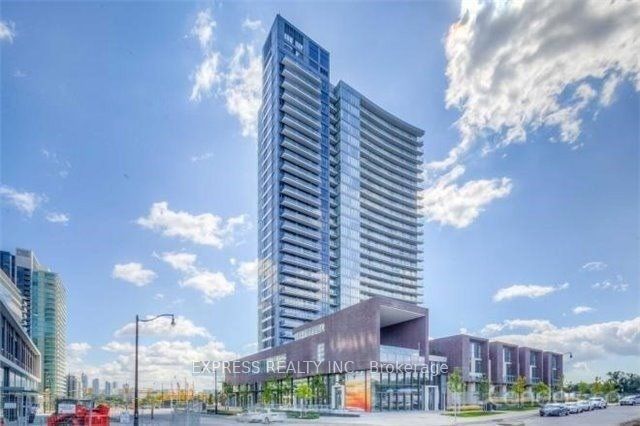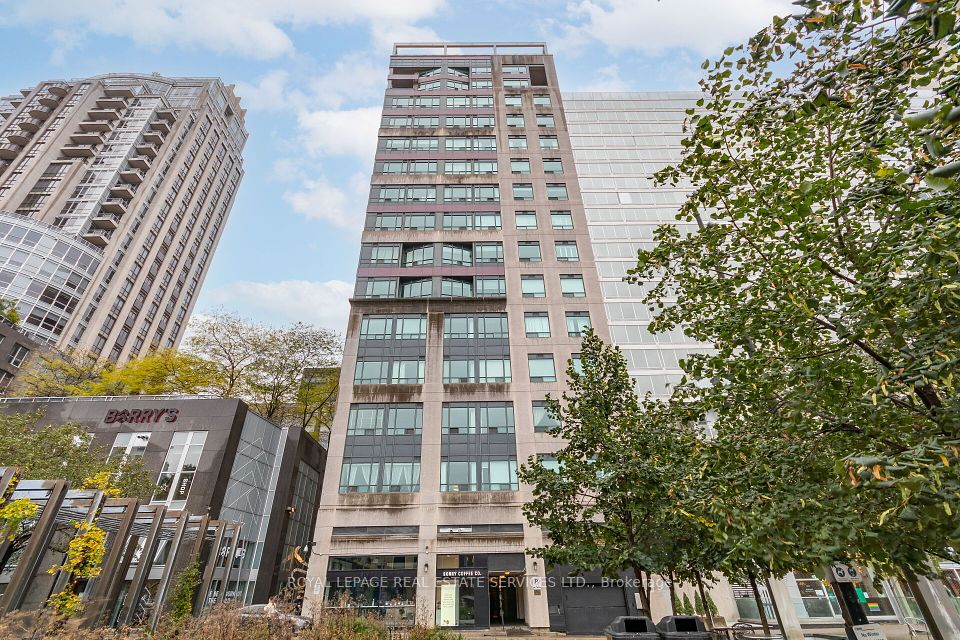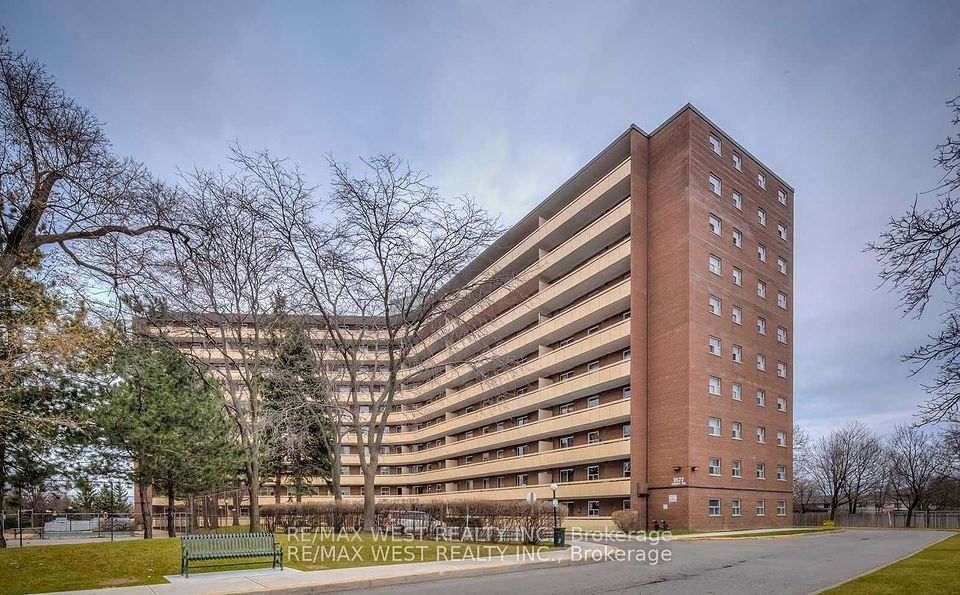$3,300
503 Beecroft Road, Toronto C07, ON M2N 0A2
Property Description
Property type
Co-op Apartment
Lot size
N/A
Style
Apartment
Approx. Area
900-999 Sqft
Room Information
| Room Type | Dimension (length x width) | Features | Level |
|---|---|---|---|
| Living Room | 6.09 x 3.45 m | Combined w/Dining, W/O To Balcony, Hardwood Floor | Flat |
| Dining Room | 6.09 x 3.45 m | Combined w/Living, West View, Hardwood Floor | Flat |
| Kitchen | 3.35 x 2.5 m | Ceramic Floor, Granite Counters | Flat |
| Primary Bedroom | 4.2 x 3 m | Walk-In Closet(s), 3 Pc Ensuite, West View | Flat |
About 503 Beecroft Road
Luxury Living At Yonge & Finch. Spacious 2 Large Bedrooms + Den, Den Can Be Used As Office Or 3rd Bedroom,Southwest Unobstructed View, Shops, Parks, Schools And Restaurants, Just Steps To Subway!Fresh Painting,Includes All Utilities, Building Amenities Includes Indoor Swimming Pool, Gym, Sauna, Game Room, Guest Suite, 24Hrs Concierge & Visitor Parking.
Home Overview
Last updated
Apr 14
Virtual tour
None
Basement information
None
Building size
--
Status
In-Active
Property sub type
Co-op Apartment
Maintenance fee
$N/A
Year built
--
Additional Details
Price Comparison
Location

Shally Shi
Sales Representative, Dolphin Realty Inc
MORTGAGE INFO
ESTIMATED PAYMENT
Some information about this property - Beecroft Road

Book a Showing
Tour this home with Shally ✨
I agree to receive marketing and customer service calls and text messages from Condomonk. Consent is not a condition of purchase. Msg/data rates may apply. Msg frequency varies. Reply STOP to unsubscribe. Privacy Policy & Terms of Service.






