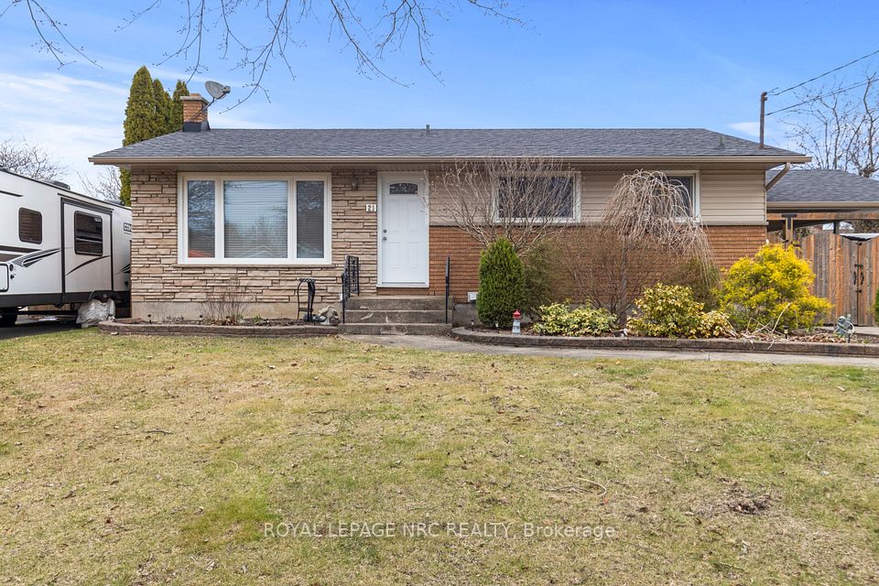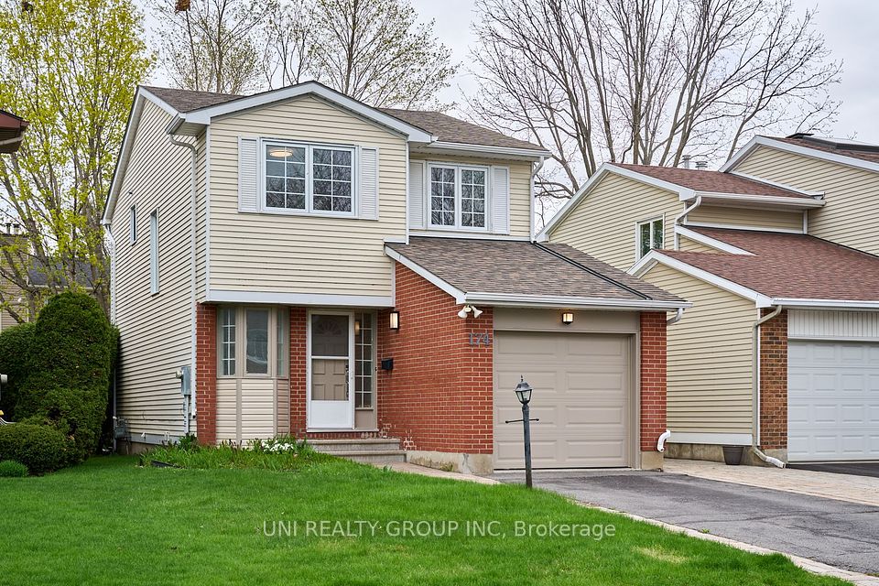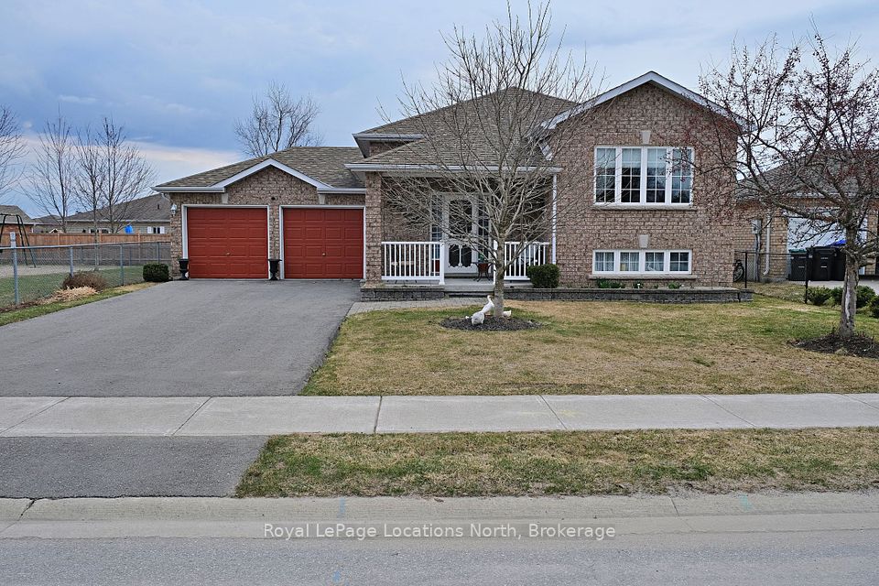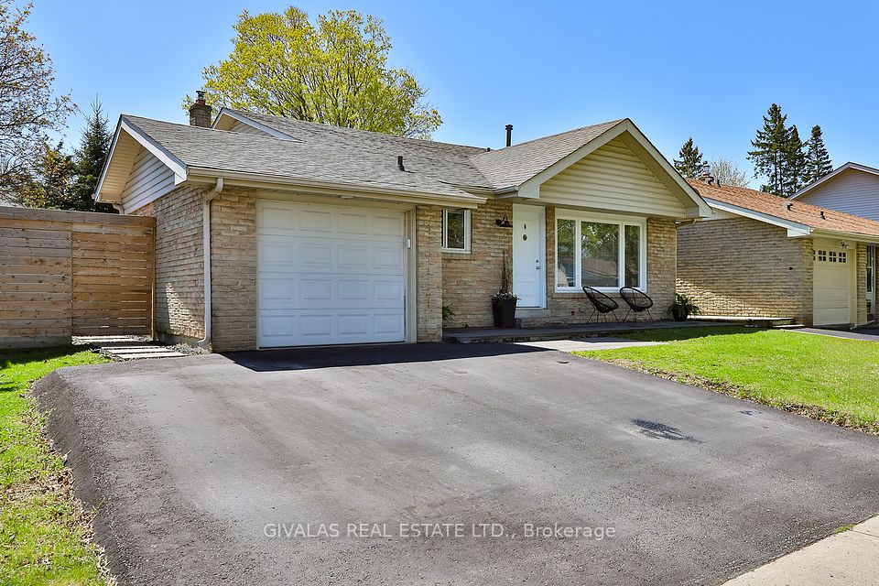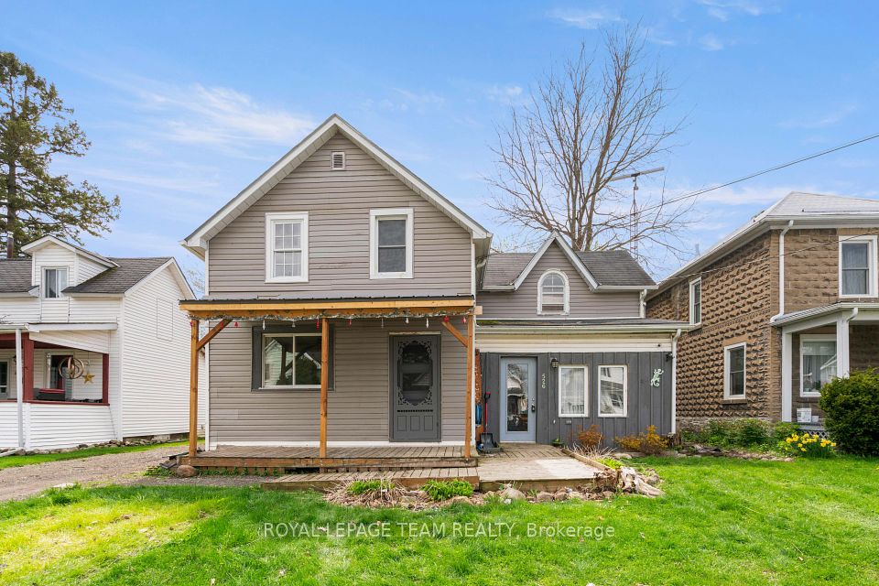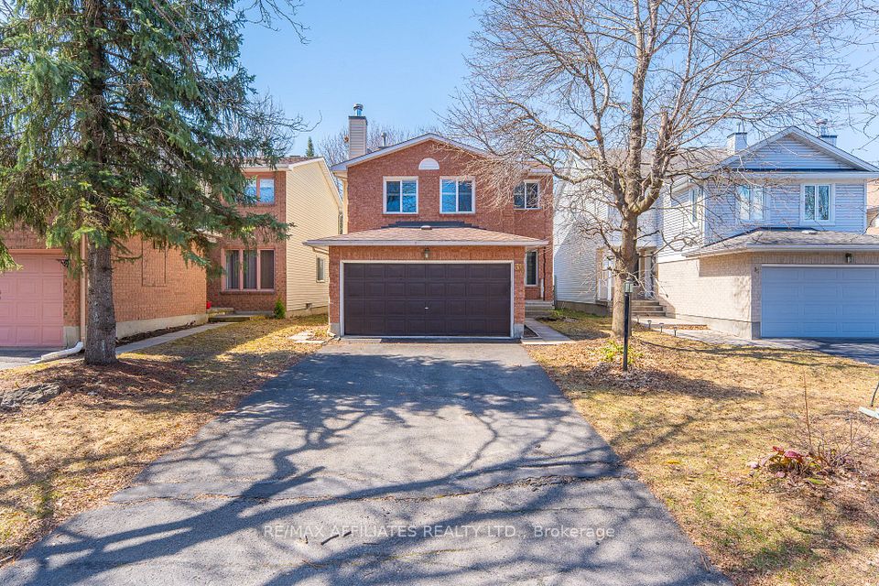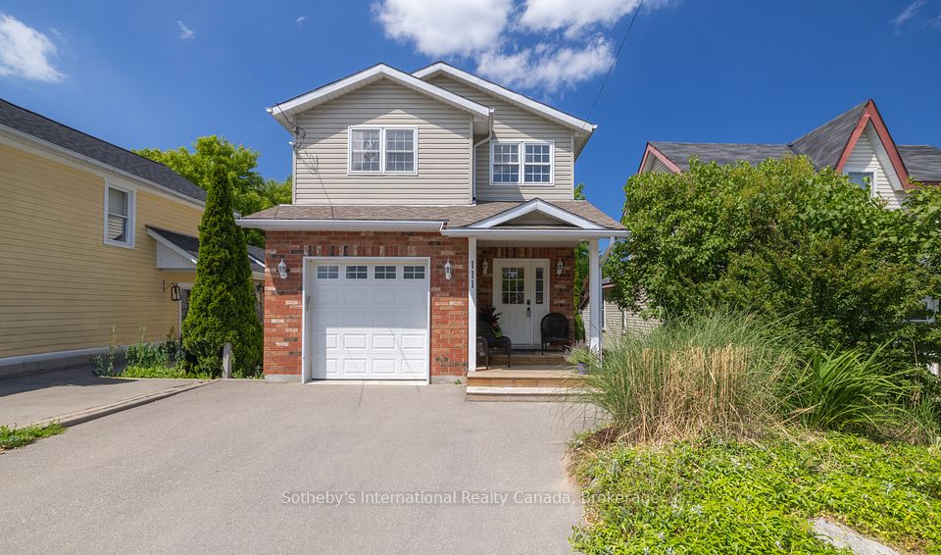$410,000
Last price change 5 days ago
503 13th Street, Hanover, ON N4N 1Y3
Property Description
Property type
Detached
Lot size
N/A
Style
1 1/2 Storey
Approx. Area
700-1100 Sqft
Room Information
| Room Type | Dimension (length x width) | Features | Level |
|---|---|---|---|
| Kitchen | 3.44 x 2 m | N/A | Main |
| Living Room | 4.33 x 3.25 m | N/A | Main |
| Dining Room | 3.03 x 2.84 m | N/A | Main |
| Bedroom | 2.96 x 4.29 m | N/A | Second |
About 503 13th Street
*Just the Sweetest Home with Everything You Need* This immaculate home, situated on a lovely treed lot, has been lovingly owned and called home by the same family for over 50 years. As you walk up the front walkway to enter, you will be greeted by a comfortably sized living room, dining area and kitchen where family can gather. There is ample closet space and a bathroom on the main floor. Upstairs, you'll find three decent-sized bedrooms with more than adequate closet space. The downstairs features a cozy recreation room, a laundry room, and a utility area. Outside, you'll appreciate the lovely private yard, patio area, and carport, all situated on a well-kept lot that is centrally located close to amenities and directly across the street from Hanover Heights Public School. This home exudes convenience, affordability, warmth and a flexible closing date!
Home Overview
Last updated
5 days ago
Virtual tour
None
Basement information
Partially Finished
Building size
--
Status
In-Active
Property sub type
Detached
Maintenance fee
$N/A
Year built
2024
Additional Details
Price Comparison
Location

Angela Yang
Sales Representative, ANCHOR NEW HOMES INC.
MORTGAGE INFO
ESTIMATED PAYMENT
Some information about this property - 13th Street

Book a Showing
Tour this home with Angela
I agree to receive marketing and customer service calls and text messages from Condomonk. Consent is not a condition of purchase. Msg/data rates may apply. Msg frequency varies. Reply STOP to unsubscribe. Privacy Policy & Terms of Service.






