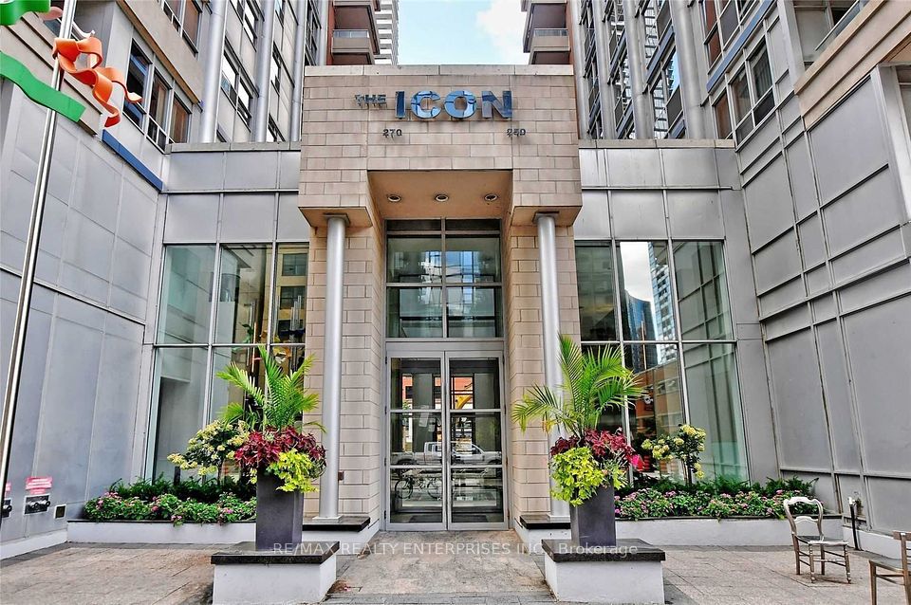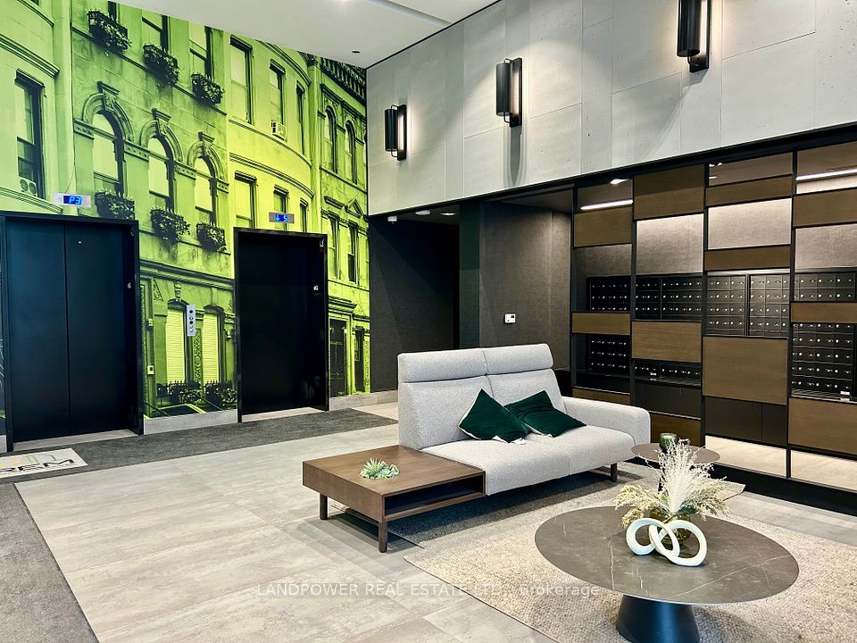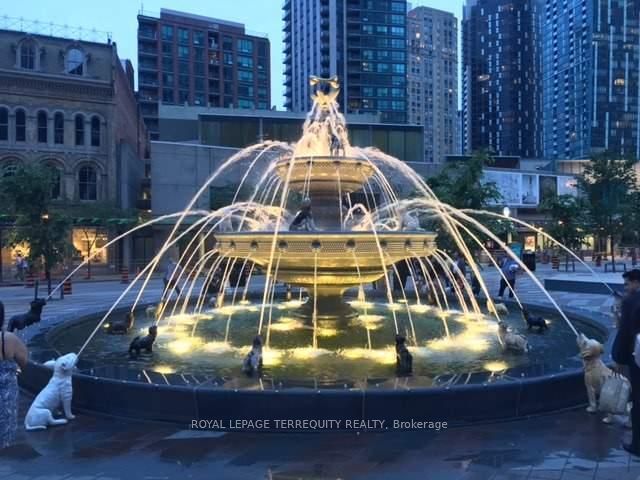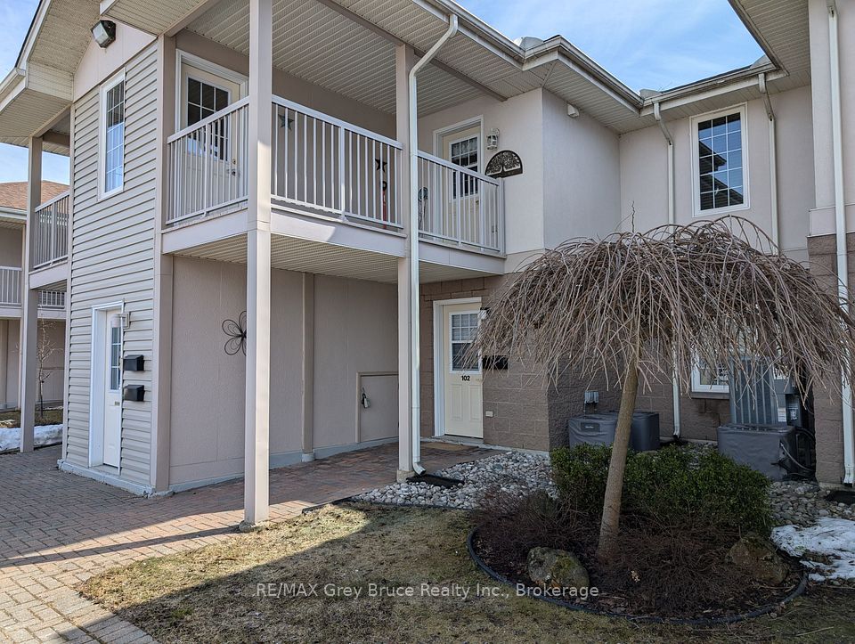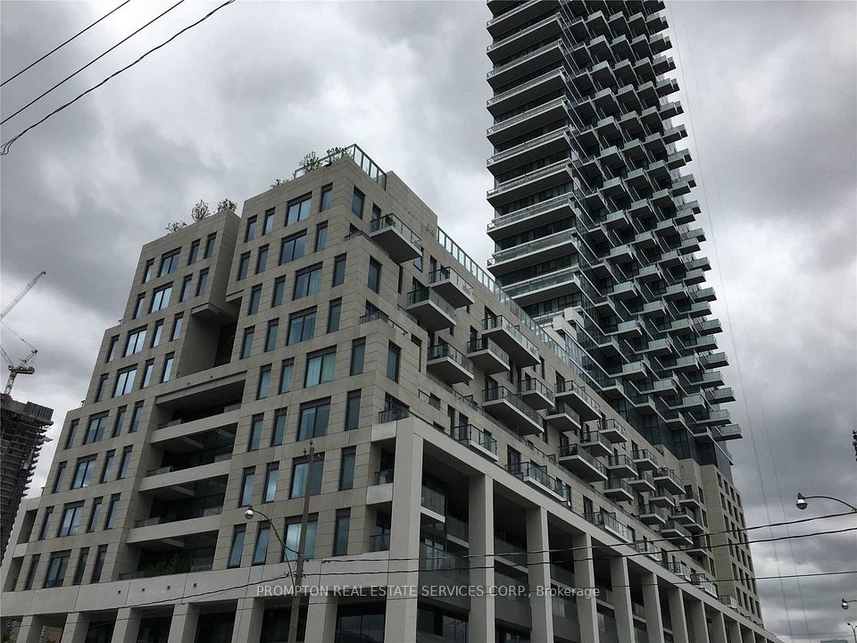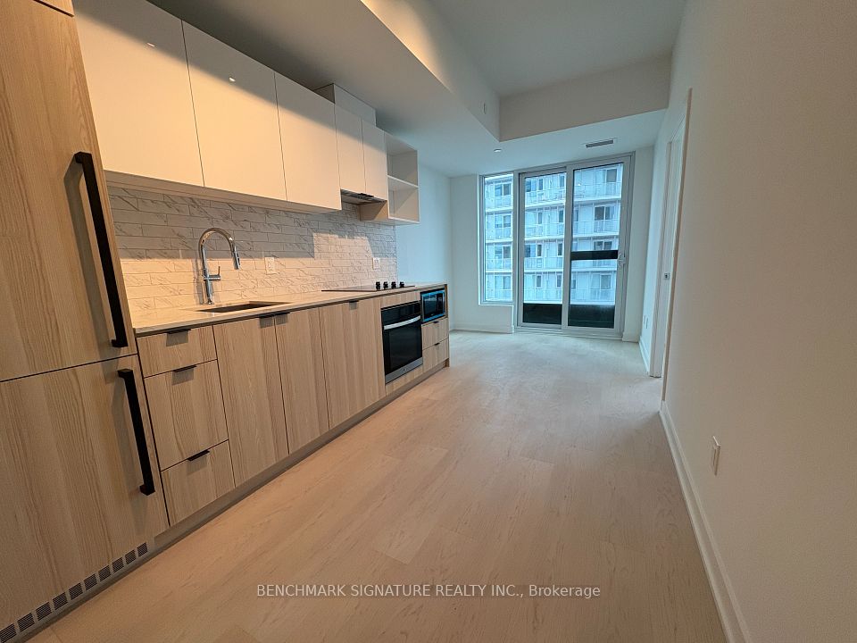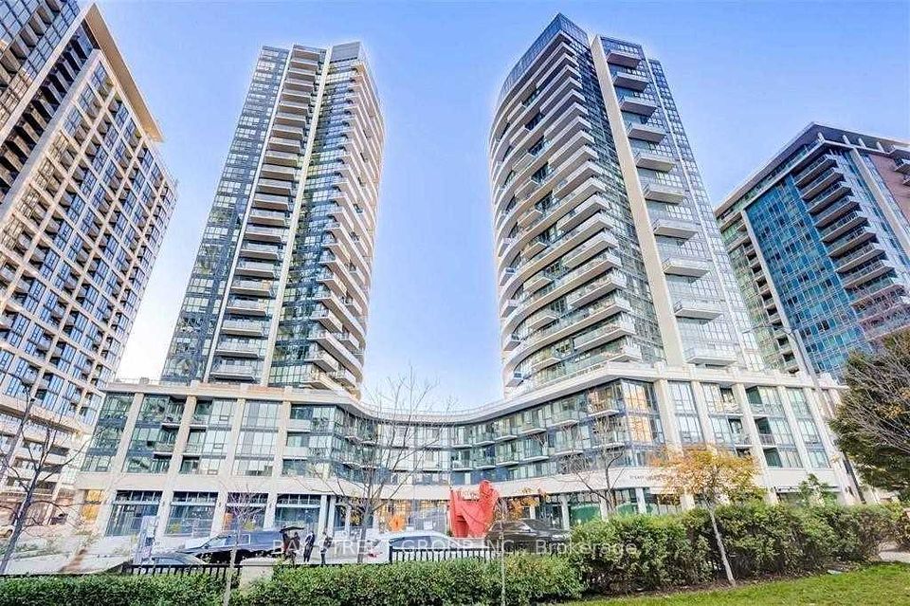$2,400
5025 Four Springs Avenue, Mississauga, ON L5R 0E4
Property Description
Property type
Condo Apartment
Lot size
N/A
Style
Apartment
Approx. Area
600-699 Sqft
Room Information
| Room Type | Dimension (length x width) | Features | Level |
|---|---|---|---|
| Living Room | 4.6 x 3.14 m | Combined w/Dining, W/O To Balcony, East View | Main |
| Dining Room | 4.6 x 3.14 m | Combined w/Living, Overlooks Living, Laminate | Main |
| Kitchen | 2.43 x 2.43 m | Stainless Steel Appl, Quartz Counter, Backsplash | Main |
| Den | 2.38 x 1.84 m | Formal Rm, Laminate | Main |
About 5025 Four Springs Avenue
Bright and stylish 1+1 bedroom suite featuring 9 ft ceilings, modern flooring, and upgraded stainless steel appliances with a sleek backsplash. Enjoy unobstructed balcony views, ideal for relaxing with your evening coffee. Includes one parking space. Located near the future LRT corridor for added convenience. Exceptional building amenities include an indoor pool, gym, yoga room, sauna, party room, guest suites, and a children's playroom.
Home Overview
Last updated
6 days ago
Virtual tour
None
Basement information
None
Building size
--
Status
In-Active
Property sub type
Condo Apartment
Maintenance fee
$N/A
Year built
--
Additional Details
Price Comparison
Location

Angela Yang
Sales Representative, ANCHOR NEW HOMES INC.
MORTGAGE INFO
ESTIMATED PAYMENT
Some information about this property - Four Springs Avenue

Book a Showing
Tour this home with Angela
I agree to receive marketing and customer service calls and text messages from Condomonk. Consent is not a condition of purchase. Msg/data rates may apply. Msg frequency varies. Reply STOP to unsubscribe. Privacy Policy & Terms of Service.






