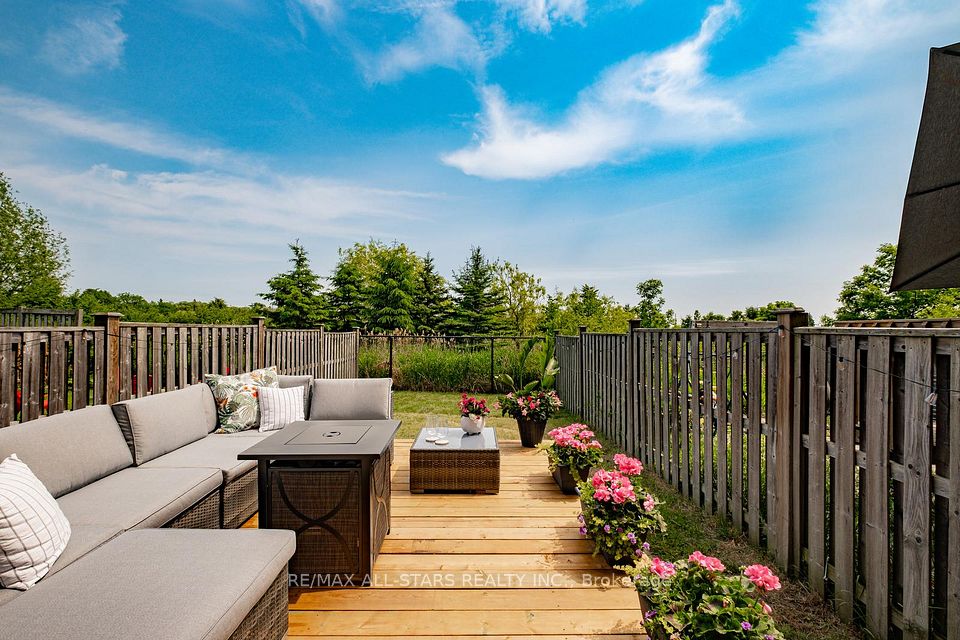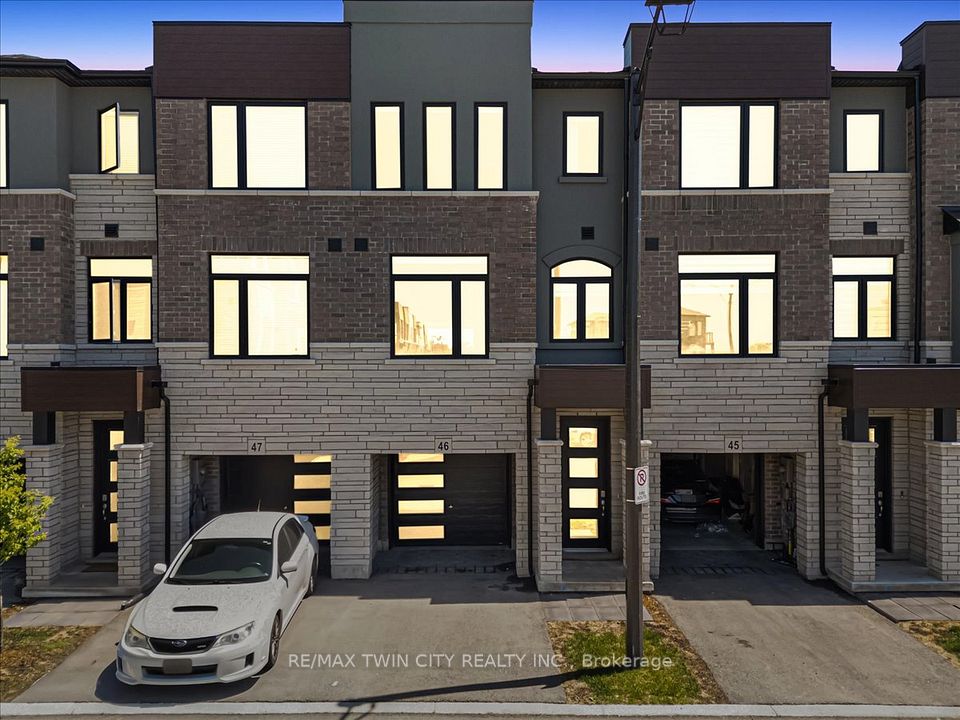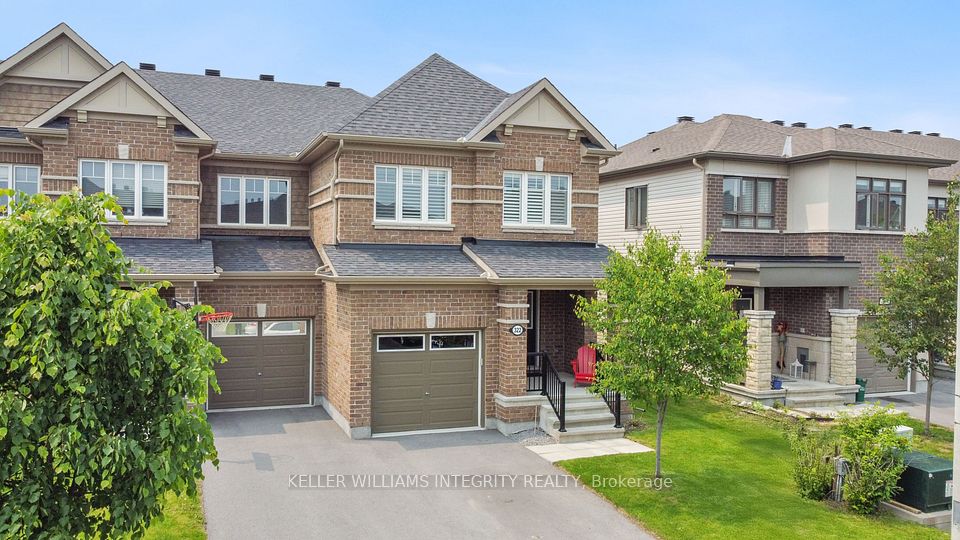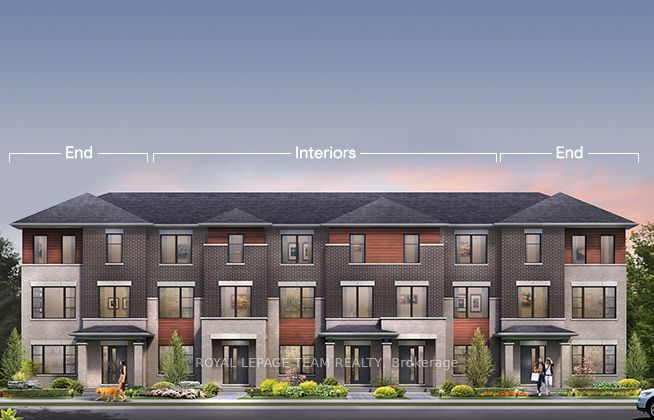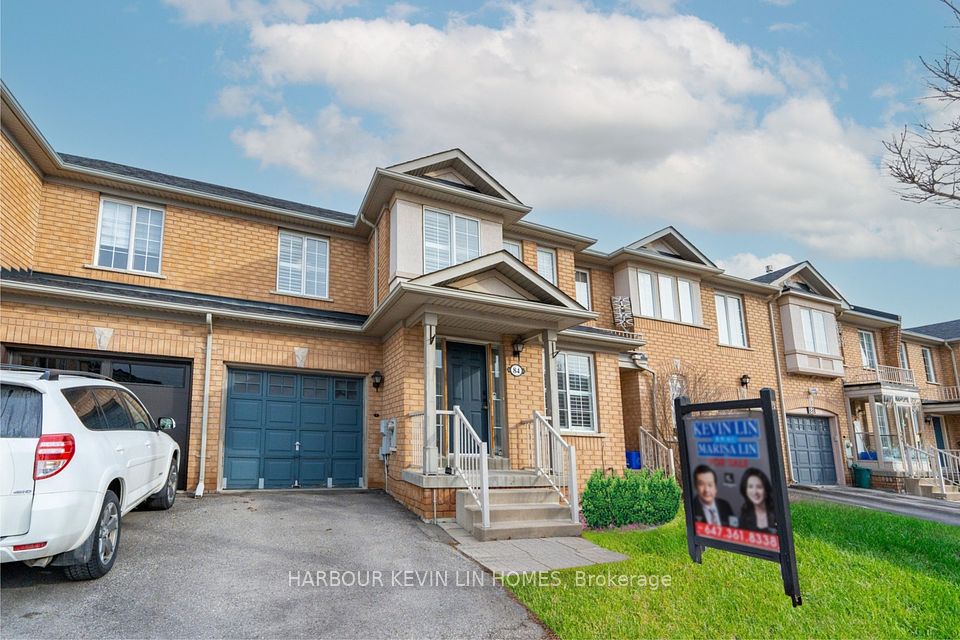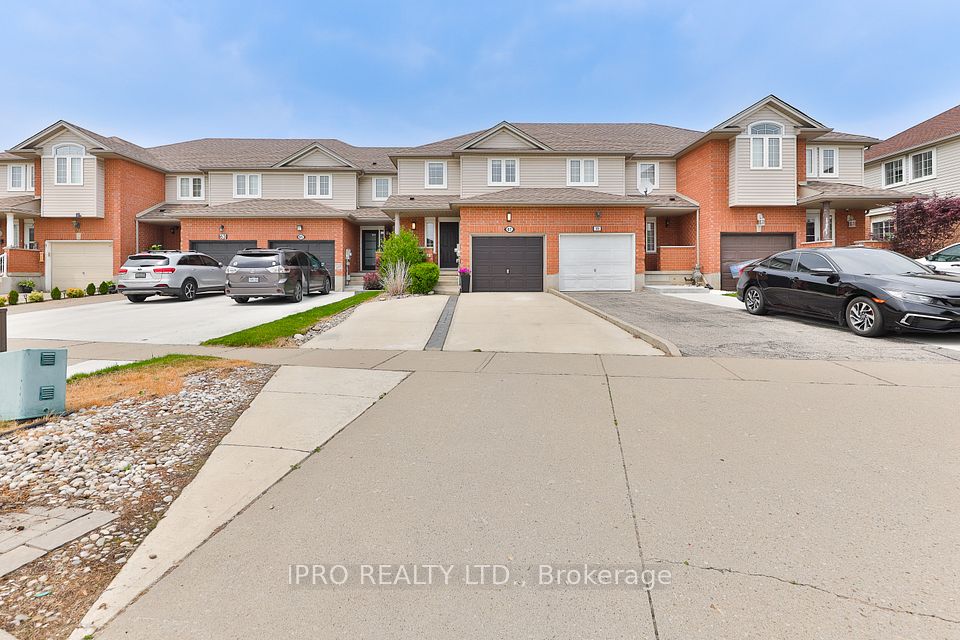$939,000
Last price change 4 days ago
5023 Northern Lights Circle, Mississauga, ON L5R 2P7
Property Description
Property type
Att/Row/Townhouse
Lot size
N/A
Style
2-Storey
Approx. Area
1500-2000 Sqft
Room Information
| Room Type | Dimension (length x width) | Features | Level |
|---|---|---|---|
| Kitchen | 4 x 2.5 m | Bay Window, Tile Floor, Backsplash | Main |
| Dining Room | 3.5 x 3.5 m | Open Concept, Large Window, Pot Lights | Main |
| Living Room | 5.5 x 3.5 m | W/O To Yard, Gas Fireplace, Pot Lights | Main |
| Primary Bedroom | 5.5 x 3.7 m | Walk-In Closet(s), 4 Pc Ensuite, Large Window | Second |
About 5023 Northern Lights Circle
Newly renovated and move-in ready, this stunning freehold townhome is nestled in a quiet, family-friendly cul-de-sac and offers the perfect blend of style, space, and convenience. Flooded with natural light, this sun-filled home features an elegant curved staircase, an open-concept layout ideal for modern living, three oversized bedrooms, and three beautifully updated bathrooms. The spacious primary suite includes a luxurious 4-piece ensuite and a largewalk-in closet with a custom organizers. Enjoy seamless indoor-outdoor living with directbackyard access through the garageperfect for entertaining or relaxing. Exceptionally locatedjust a 2-minute walk to the Eglinton bus stop and 5 minutes to groceries, and only minutes frommajor highways (403/401/410), Heartland Town Centre, Square One, Celebration Square, and theUniversity of Toronto Mississauga. Whether you're a first-time homebuyer or a savvy investor,this is an incredible opportunity in one of Mississaugas most desirable locations.
Home Overview
Last updated
4 days ago
Virtual tour
None
Basement information
Full, Unfinished
Building size
--
Status
In-Active
Property sub type
Att/Row/Townhouse
Maintenance fee
$N/A
Year built
--
Additional Details
Price Comparison
Location

Angela Yang
Sales Representative, ANCHOR NEW HOMES INC.
MORTGAGE INFO
ESTIMATED PAYMENT
Some information about this property - Northern Lights Circle

Book a Showing
Tour this home with Angela
I agree to receive marketing and customer service calls and text messages from Condomonk. Consent is not a condition of purchase. Msg/data rates may apply. Msg frequency varies. Reply STOP to unsubscribe. Privacy Policy & Terms of Service.







