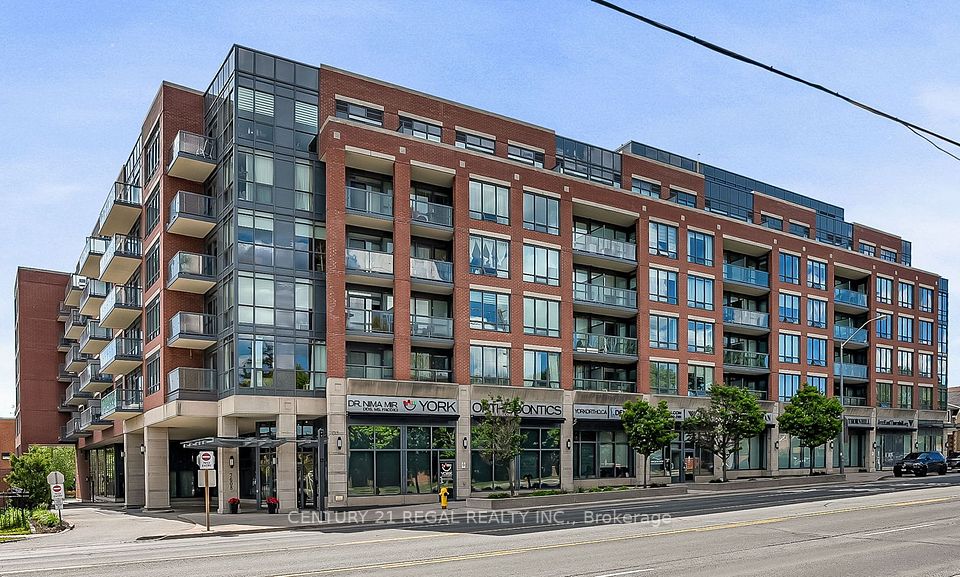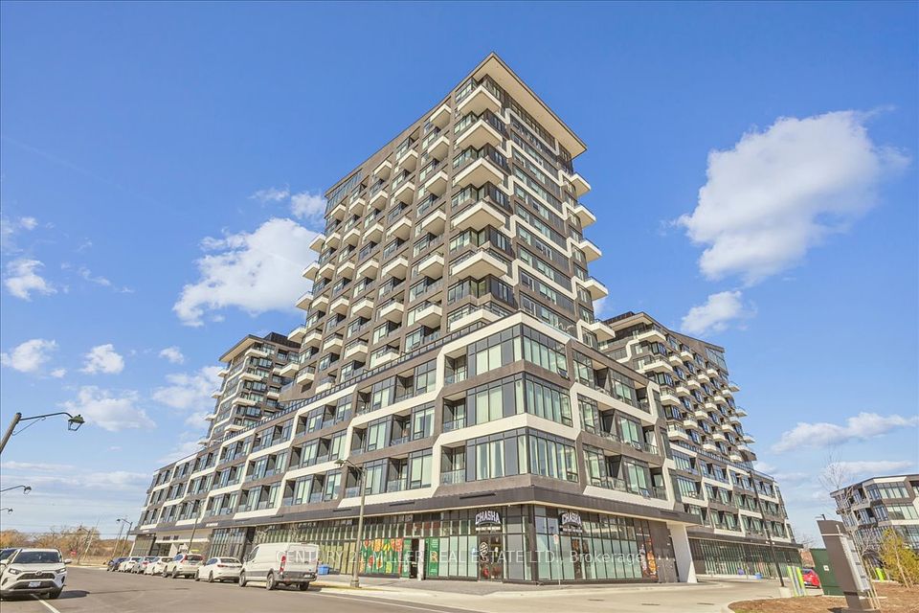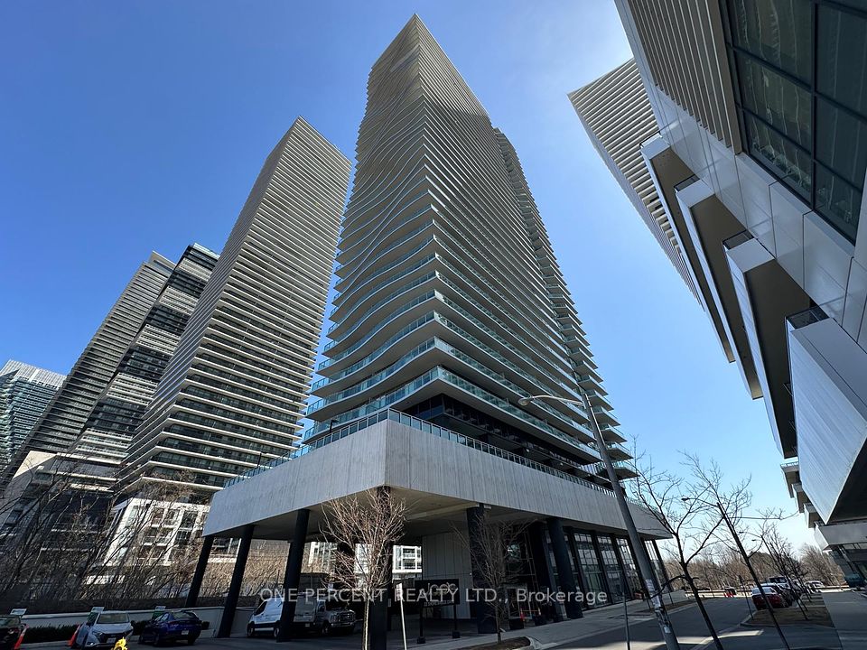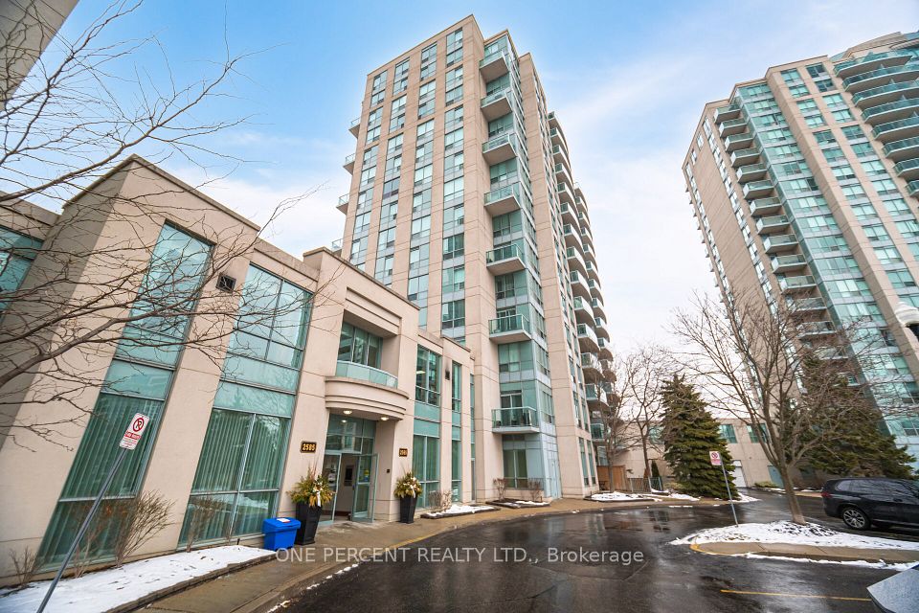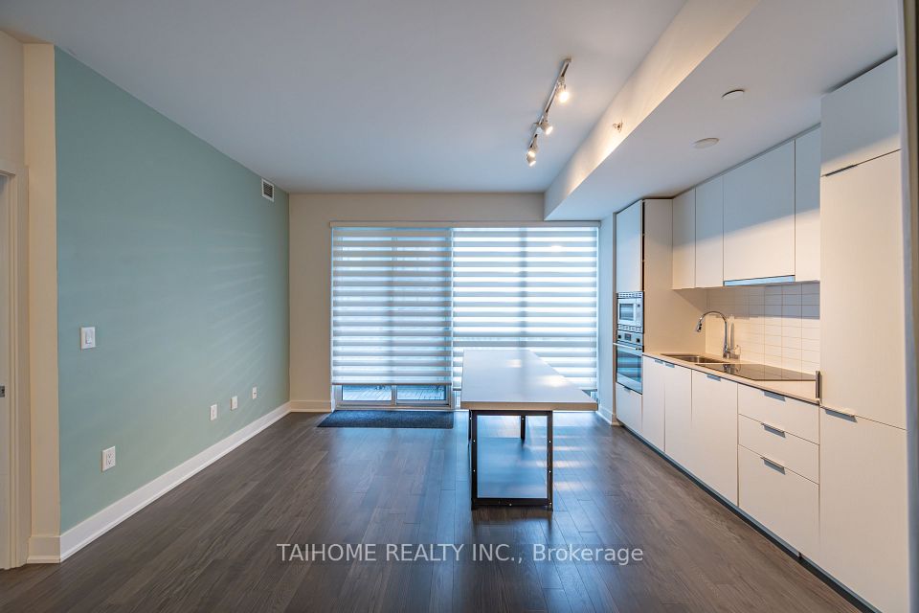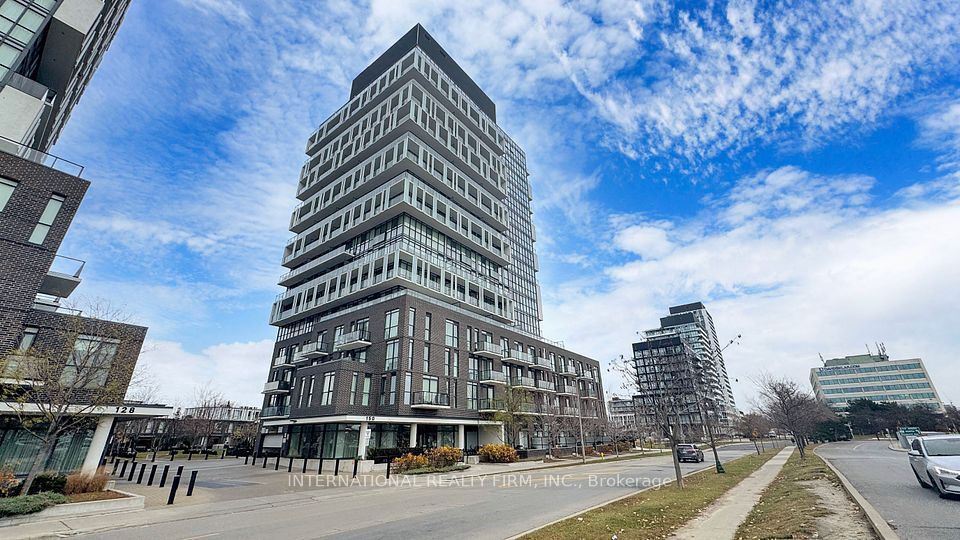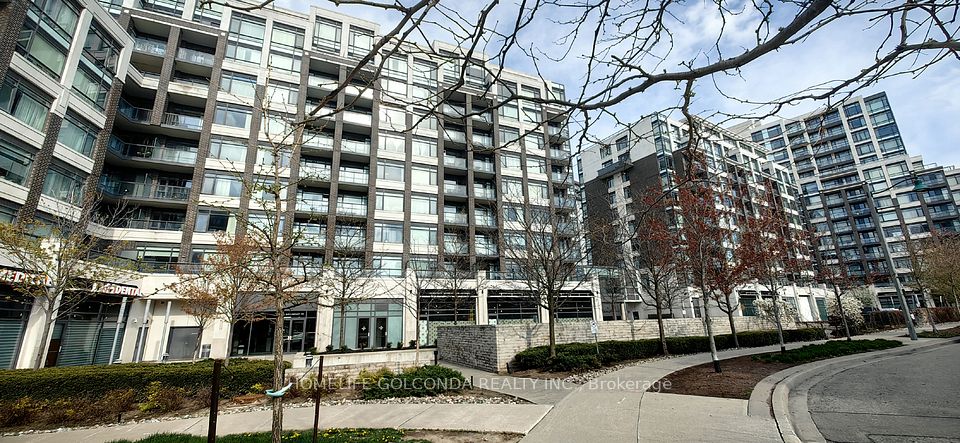$695,000
5010 Corporate Drive, Burlington, ON L7L 0H6
Property Description
Property type
Condo Apartment
Lot size
N/A
Style
Apartment
Approx. Area
700-799 Sqft
Room Information
| Room Type | Dimension (length x width) | Features | Level |
|---|---|---|---|
| Family Room | 4.57 x 3.35 m | Window, Laminate | Main |
| Kitchen | 3.66 x 2.74 m | Quartz Counter, Tile Floor | Main |
| Bedroom | 4.57 x 3.05 m | Broadloom, Window | Main |
| Bedroom | 3.35 x 2.13 m | Broadloom, Window | Main |
About 5010 Corporate Drive
This spacious and thoughtfully designed 2-bedroom, 2-washroom suite offers exceptional comfort and convenience. Located just minutes from major highways, shopping, dining, and a wide array of amenities. The primary bedroom features a large walk-in closet and a private 3-pieceensuite. The second bedroom, with its large window, is perfect as a guest room, nursery, or home office. Enjoy access to fantastic building amenities, including a rooftop terrace, BBQ area, bike storage, and more. A rare opportunity in a prime location don't miss out! Please note that the locker is positioned at the same level as the unit.
Home Overview
Last updated
May 20
Virtual tour
None
Basement information
None
Building size
--
Status
In-Active
Property sub type
Condo Apartment
Maintenance fee
$557.31
Year built
2024
Additional Details
Price Comparison
Location

Angela Yang
Sales Representative, ANCHOR NEW HOMES INC.
MORTGAGE INFO
ESTIMATED PAYMENT
Some information about this property - Corporate Drive

Book a Showing
Tour this home with Angela
I agree to receive marketing and customer service calls and text messages from Condomonk. Consent is not a condition of purchase. Msg/data rates may apply. Msg frequency varies. Reply STOP to unsubscribe. Privacy Policy & Terms of Service.






