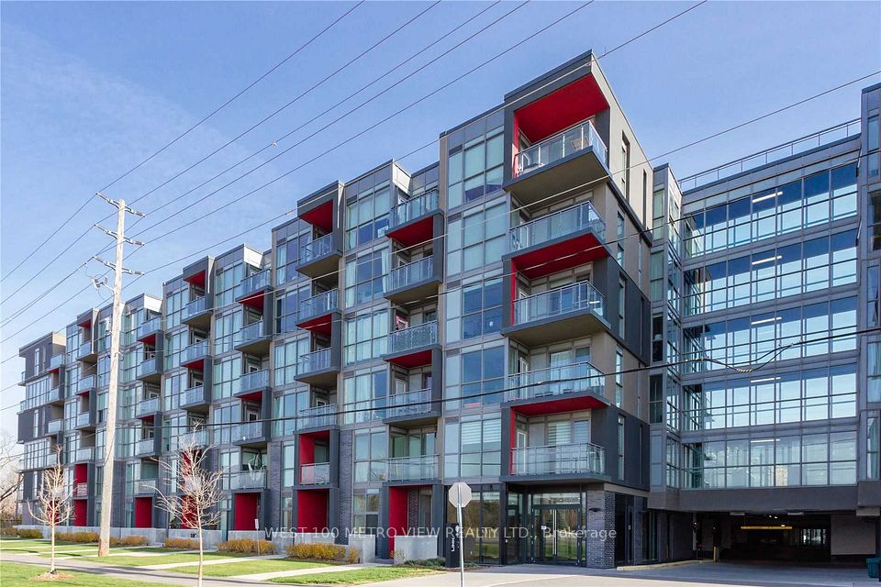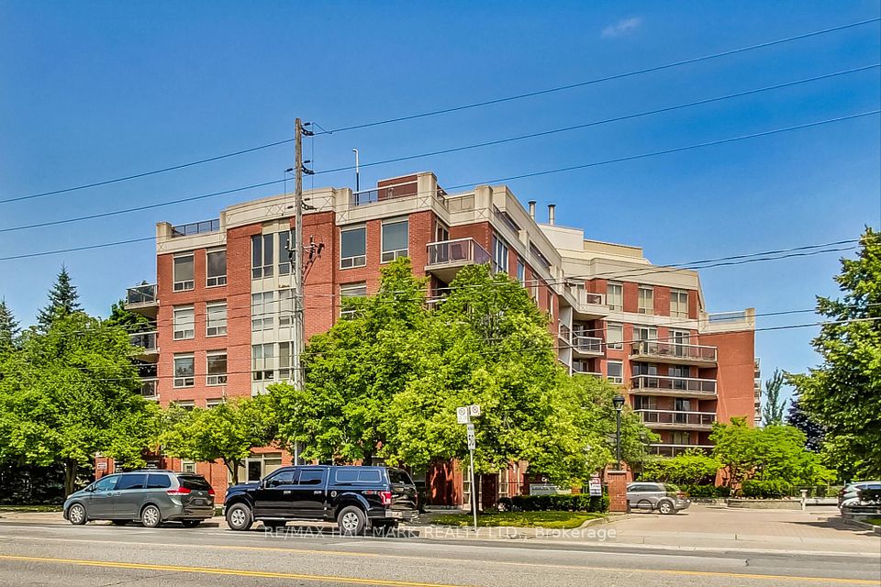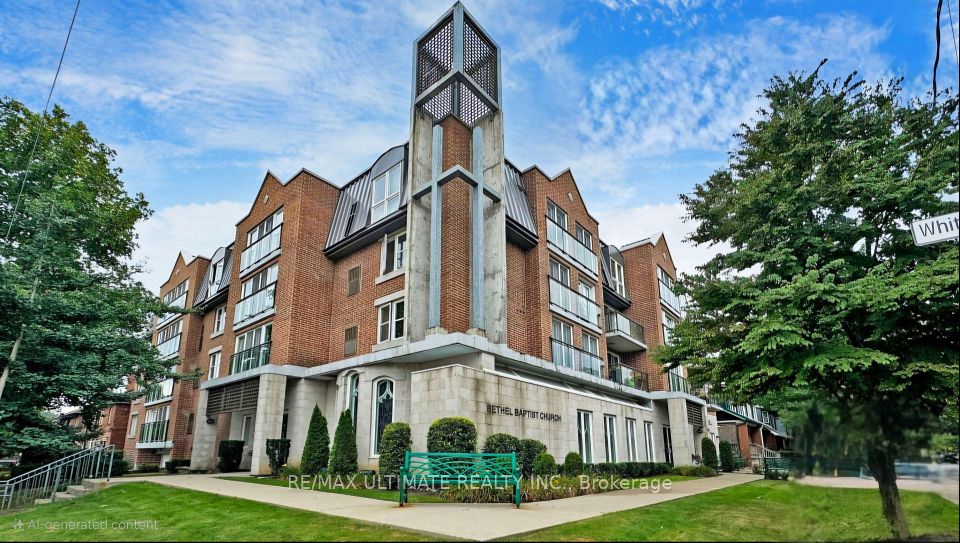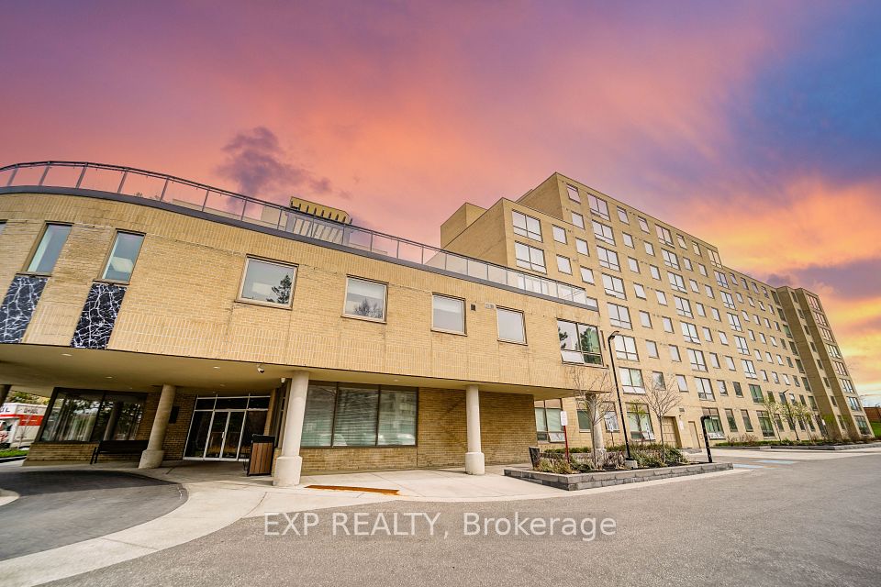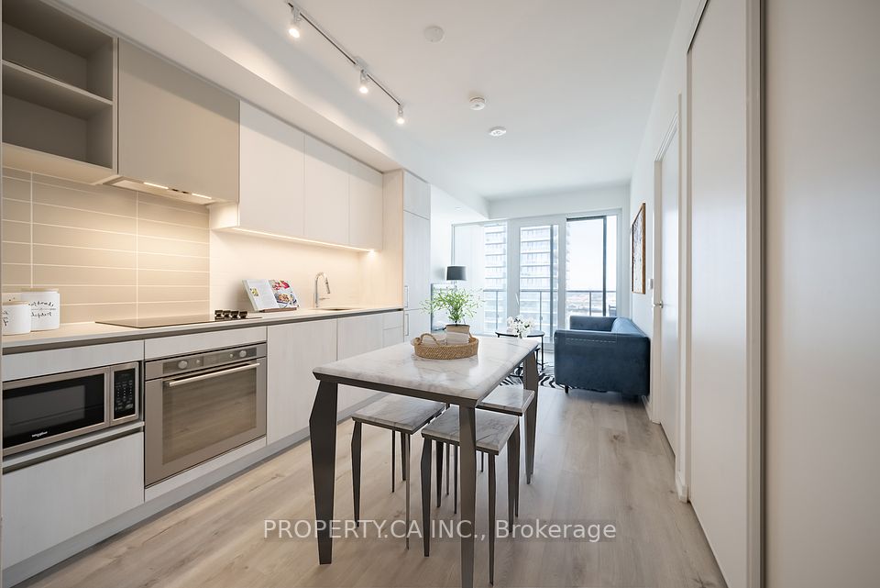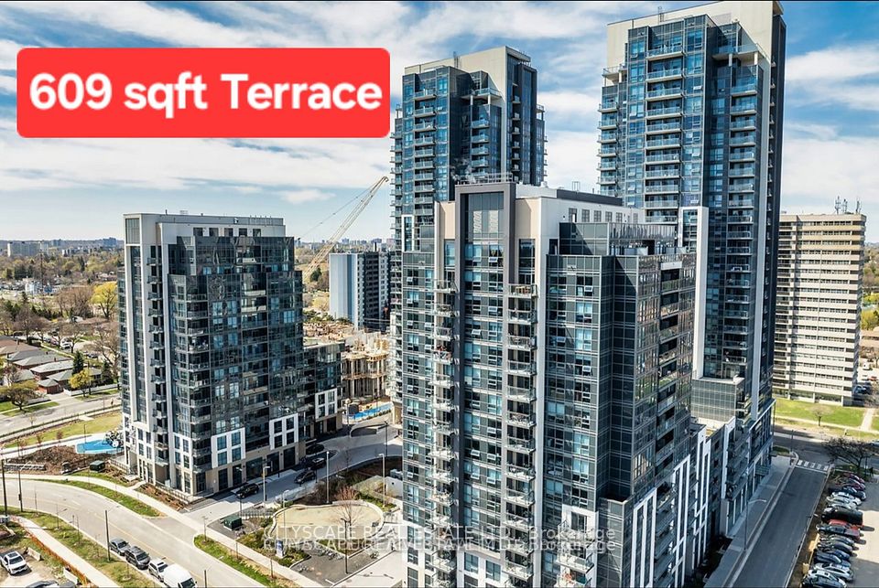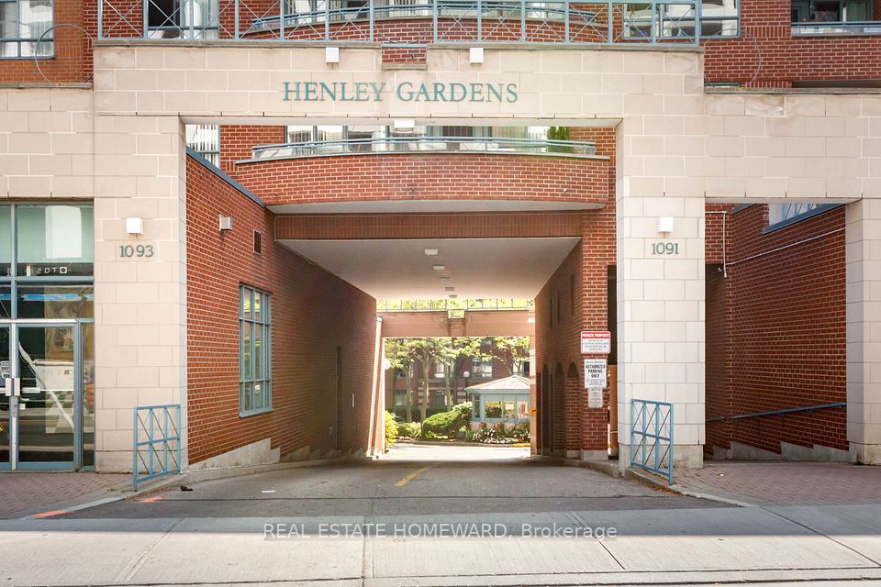$999,000
501 St Clair Avenue, Toronto C02, ON M5P 0A2
Property Description
Property type
Condo Apartment
Lot size
N/A
Style
Apartment
Approx. Area
800-899 Sqft
Room Information
| Room Type | Dimension (length x width) | Features | Level |
|---|---|---|---|
| Living Room | 3.89 x 3.71 m | Window Floor to Ceiling, Balcony, Combined w/Dining | Main |
| Dining Room | 3.89 x 3.71 m | Open Concept, Window Floor to Ceiling, Combined w/Living | Main |
| Kitchen | 3.18 x 2.24 m | Centre Island, Breakfast Bar, Quartz Counter | Main |
| Primary Bedroom | 3.3 x 3.05 m | W/O To Balcony, Walk-In Closet(s), 3 Pc Ensuite | Main |
About 501 St Clair Avenue
Talk About Living Large! Bright Corner Suite With Incredible Unobstructed SouthWest Views Of CN Tower And City Skyline. Split Layout With Floor To Ceiling Windows Throughout and Wrap Around Balcony With Access From Every Room. Upgraded Kitchen With Centre Island And Gas Cooktop. Premium Parking And Locker Incl. Steps To Loblaws, St. Clair W Station, Streetcar, Parks, Ravine, Dollarama, Lcbo. Gorgeous Amenities including Concierge, Rooftop Pool, Terrace With Bbqs, Party/Meeting Room, Guest Suite, Ttc outside your door!
Home Overview
Last updated
Apr 25
Virtual tour
None
Basement information
None
Building size
--
Status
In-Active
Property sub type
Condo Apartment
Maintenance fee
$992.12
Year built
--
Additional Details
Price Comparison
Location

Angela Yang
Sales Representative, ANCHOR NEW HOMES INC.
MORTGAGE INFO
ESTIMATED PAYMENT
Some information about this property - St Clair Avenue

Book a Showing
Tour this home with Angela
I agree to receive marketing and customer service calls and text messages from Condomonk. Consent is not a condition of purchase. Msg/data rates may apply. Msg frequency varies. Reply STOP to unsubscribe. Privacy Policy & Terms of Service.






