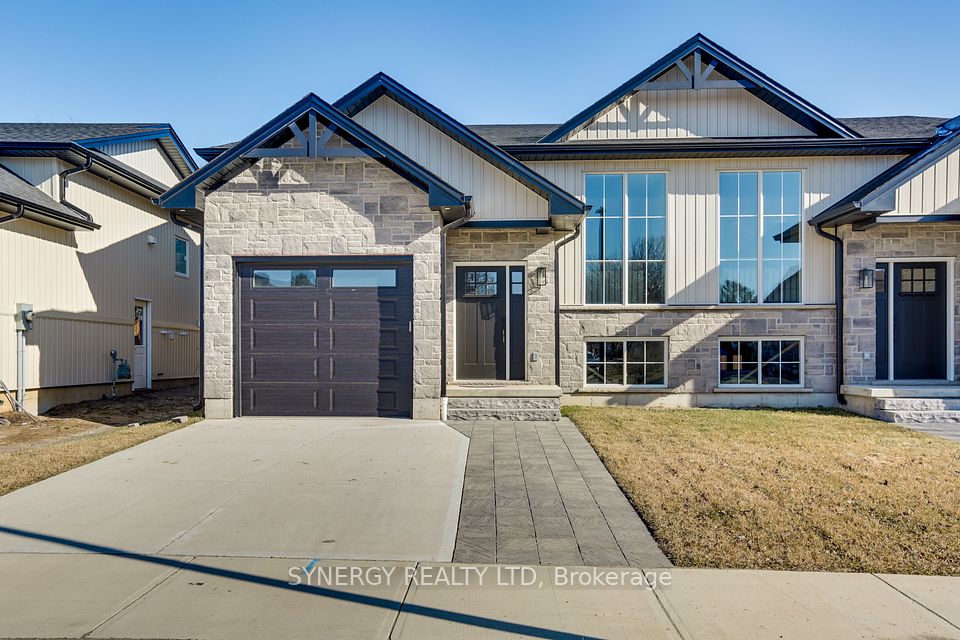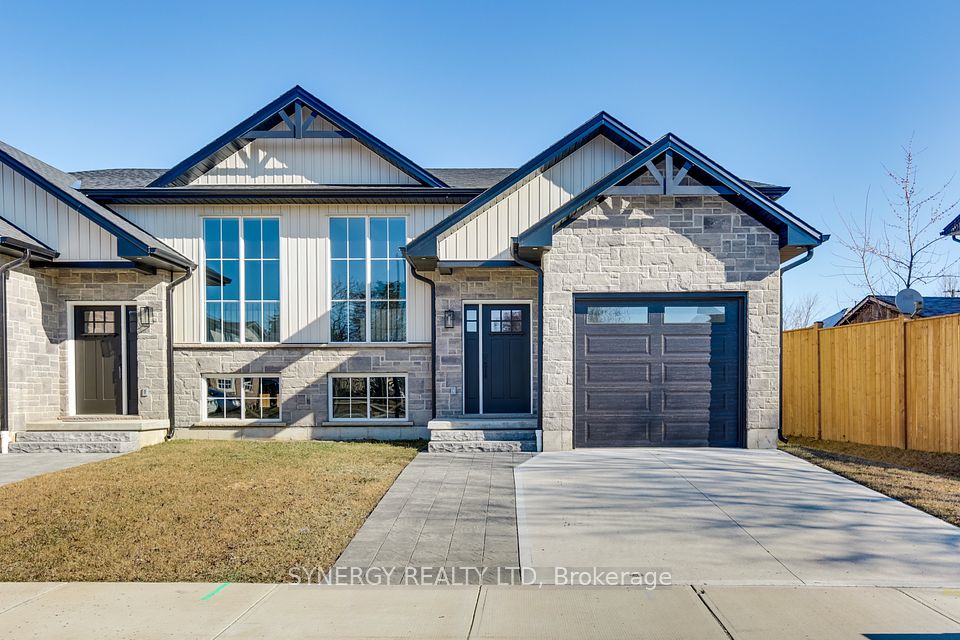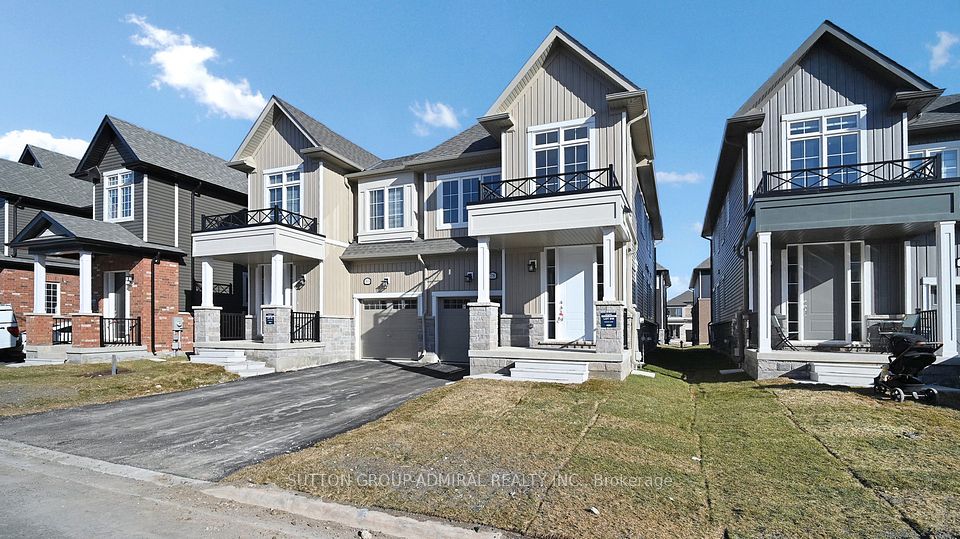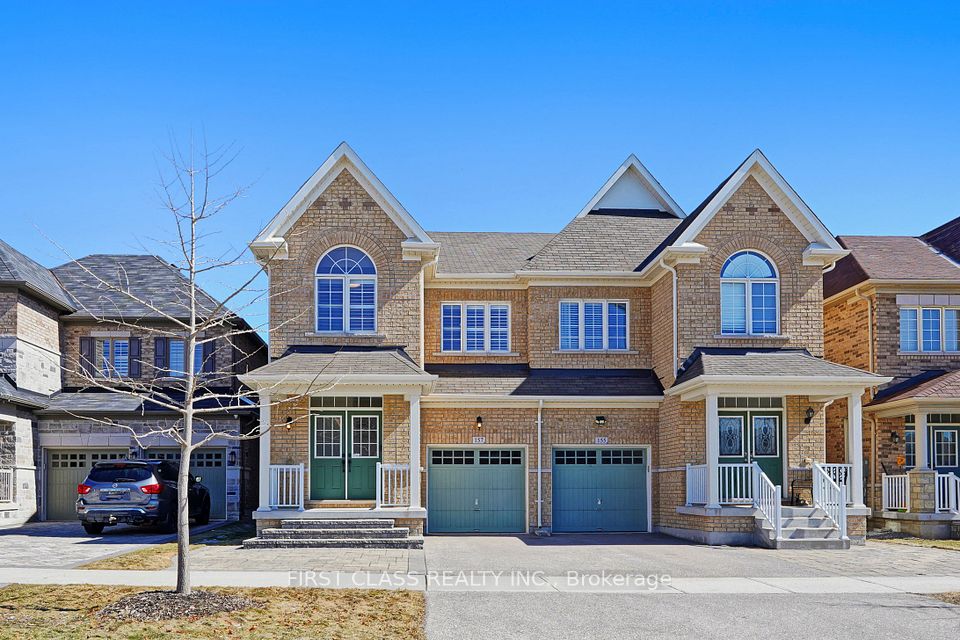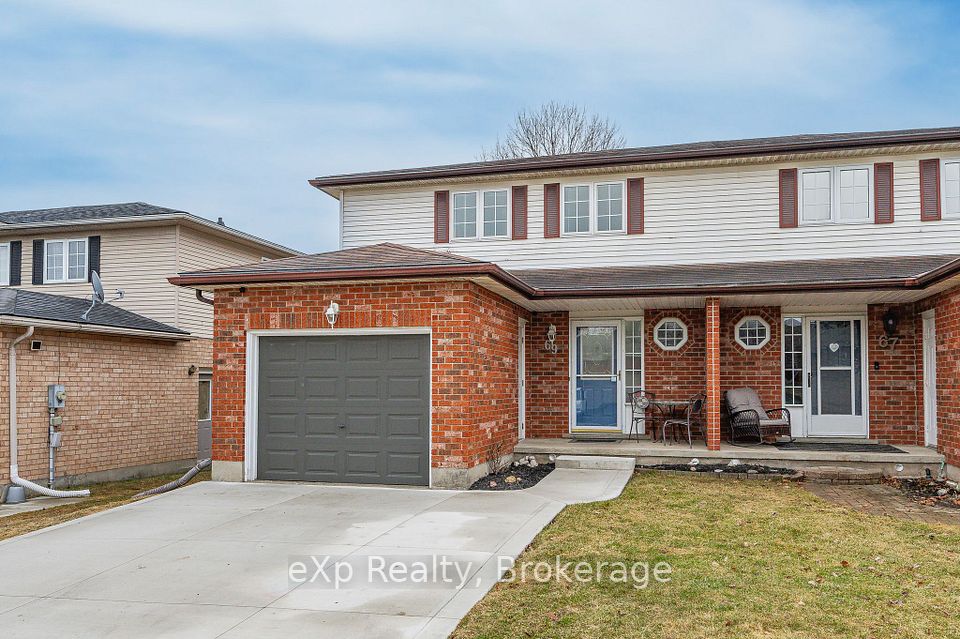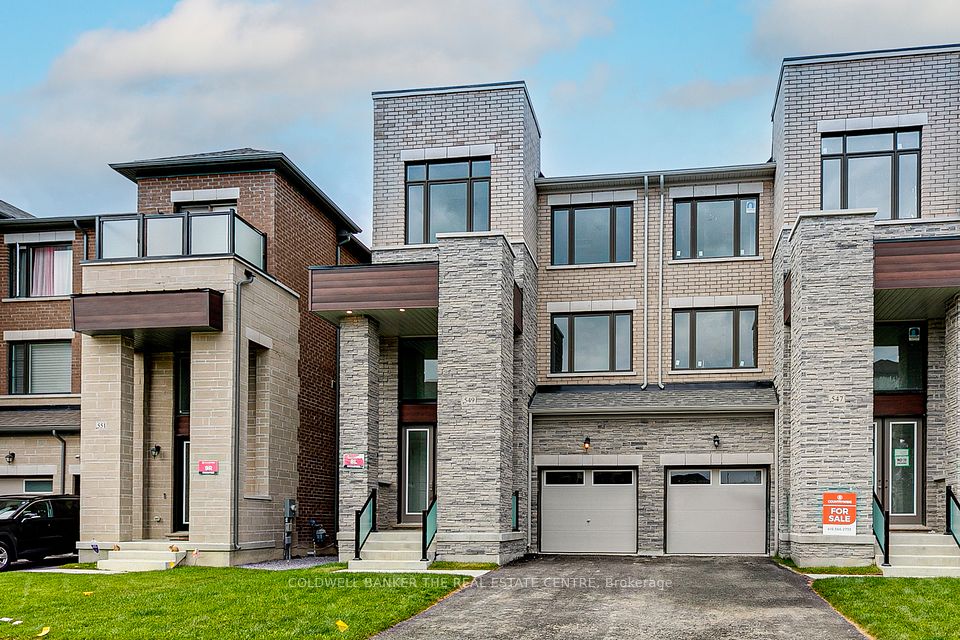$999,999
501 Bessborough Drive, Milton, ON L9T 7V2
Property Description
Property type
Semi-Detached
Lot size
N/A
Style
2-Storey
Approx. Area
2000-2500 Sqft
Room Information
| Room Type | Dimension (length x width) | Features | Level |
|---|---|---|---|
| Living Room | 3.65 x 3.38 m | Hardwood Floor, Open Concept, Large Window | Main |
| Family Room | 5.64 x 3.35 m | Hardwood Floor, Overlooks Backyard, Large Window | Main |
| Kitchen | 2.89 x 2.74 m | Hardwood Floor, Stainless Steel Appl, Custom Backsplash | Main |
| Dining Room | 3.04 x 2.74 m | Hardwood Floor, Open Concept, Combined w/Kitchen | Main |
About 501 Bessborough Drive
**View Multimedia Tour** Perched In The Tranquil Community Of Harrison In Milton; This Ethereal Conservatory Group Built Semi-Detached Home Awaits Your Arrival** An All Brick Model Home Boasting More Than 2000 Sqft Above Ground,* Double Door Entry * 9 Ft Ceiling On The Main Floor, 4 Generously Sized Bedrooms W/An Extended Driveway**Fresh Designer Paint, Grout Cleaning, Smooth Ceilings, Engineered Hardwood Flooring, New Light Fixtures Throughout The Main Floor & 2nd Floor W/ A Fresh Carpet Wash Upstairs** An Expansive Foyer Leading To A Separate Living & Dining Room. The Living Room Features Large Windows For Lots Of Sunshine To Enter This Home Creating A Warm & Breezy Ambiance** Overlooking This Is A Dining Room W/A Custom Chandelier, Creating An Atmosphere To Enjoy, Perfect For Large Gatherings.**A Stunning Chefs Kitchen Awaits W/ Upgraded White Extended Pantry Space, S/S Appliances, Custom Backsplash & A Large Marble Countertop** The Eat-In Kitchen Overlooks The Fully Fenced Backyard, Perfect For All Outdoor Parties & Summer BBQ Nights**The Beautiful Oak Staircase Leads To 4 Spacious Bedrooms, Each W/Their Own Closet Space & Large Windows Making Way For Natural Sunlight To Flow Throughout** The Primary Bedroom Is A Palatial Masterpiece Highlighting A Large Window, A His/Her Closet W/ Extra Cabinets For Storage, & A 4-Piece Builder Finished Ensuite Including A Harbor Like Bathtub & A Standing Shower*3 Additional Bedrooms Each With Their Own Closet Space, Sharing A 3-Piece Bathroom W/Upgraded Countertop. A Laundry Room W/ Storage Adding Convenience In The Basement For All**The Full Basement Carves A Perfect Panoramic Aerial View For Your Dream Space W/ A 3pc Rough In Washroom.*Walking Distance to Velodrome & Minutes Away to The Upcoming Laurier University Campus**A Golden Chance To Own This Home Where Luxury, Leisure & Location Effortlessly All Come Together**
Home Overview
Last updated
22 hours ago
Virtual tour
None
Basement information
Finished
Building size
--
Status
In-Active
Property sub type
Semi-Detached
Maintenance fee
$N/A
Year built
--
Additional Details
Price Comparison
Location

Shally Shi
Sales Representative, Dolphin Realty Inc
MORTGAGE INFO
ESTIMATED PAYMENT
Some information about this property - Bessborough Drive

Book a Showing
Tour this home with Shally ✨
I agree to receive marketing and customer service calls and text messages from Condomonk. Consent is not a condition of purchase. Msg/data rates may apply. Msg frequency varies. Reply STOP to unsubscribe. Privacy Policy & Terms of Service.






