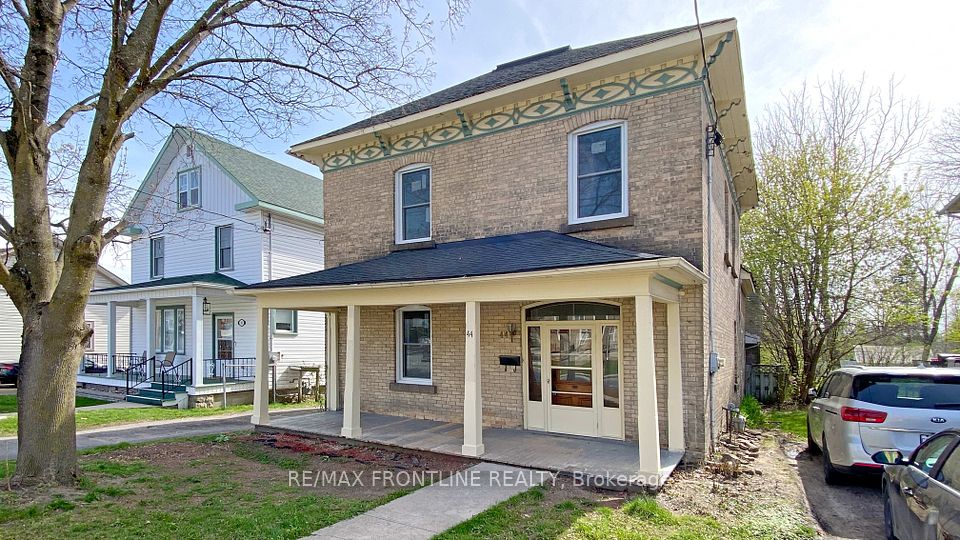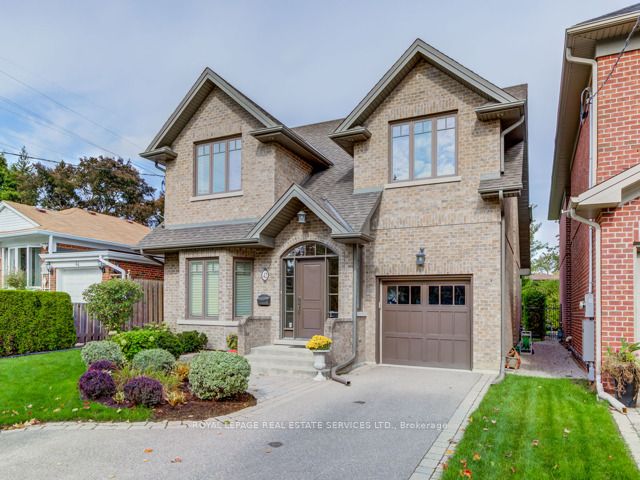$5,500
50 William Crawley Way, Oakville, ON L6H 0Y7
Property Description
Property type
Detached
Lot size
N/A
Style
2-Storey
Approx. Area
3000-3500 Sqft
About 50 William Crawley Way
Luxurious 2024-Built Detached Home Situated on a Premium Pie-Shaped Lot in One of Oakville's Most Sought-After New Communities! This Stunning 4-Bedroom, 4-Washroom Residence Offers Over 3200 Sq Ft of Above-Grade Living Space Plus a Full Unfinished Basement Perfect for a Gym, Recreation Area, or Additional Storage. Enjoy a Spacious and Functional Layout Featuring a Grand Foyer, Extra-Large Living, Dining, and Family Rooms, and a Beautiful Eat-In Kitchen with Built-In Stainless Steel Appliances, Extended Pantry, and Elegant Finishes Throughout. The Expansive Primary Suite Boasts a Lavish 6-Piece Ensuite with Double Vanity, Soaker Tub, and Separate Shower. Every Bedroom Is Connected to a Bathroom for Maximum Comfort and Privacy. Convenient Second-Floor Laundry, Direct Garage Access, and a 2-Car Garage Plus 2-Car Driveway Parking. Located Minutes from Schools, Parks, Shopping, Transit, and All Essentials. A Perfect Home for Families Seeking Space, Style, and Sophistication!
Home Overview
Last updated
5 days ago
Virtual tour
None
Basement information
Full, Unfinished
Building size
--
Status
In-Active
Property sub type
Detached
Maintenance fee
$N/A
Year built
--
Additional Details
Location

Angela Yang
Sales Representative, ANCHOR NEW HOMES INC.
Some information about this property - William Crawley Way

Book a Showing
Tour this home with Angela
I agree to receive marketing and customer service calls and text messages from Condomonk. Consent is not a condition of purchase. Msg/data rates may apply. Msg frequency varies. Reply STOP to unsubscribe. Privacy Policy & Terms of Service.












