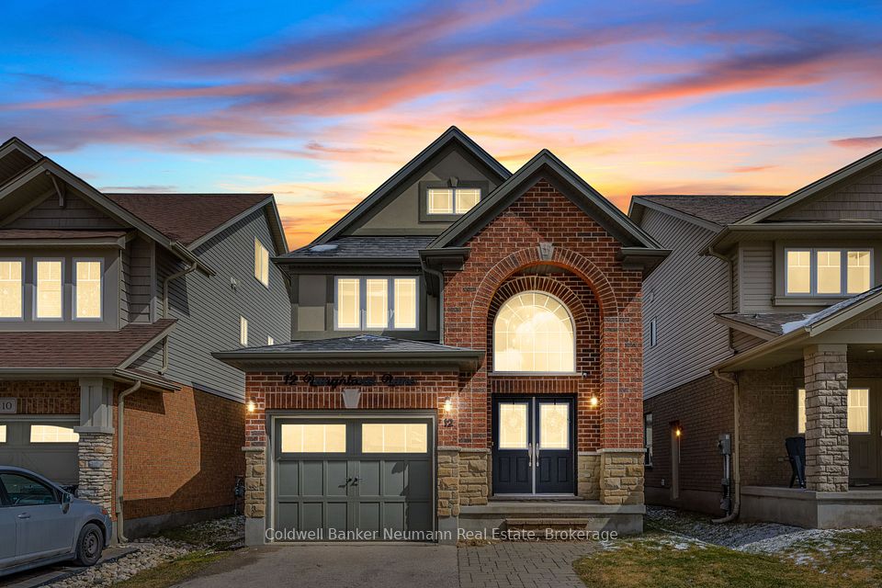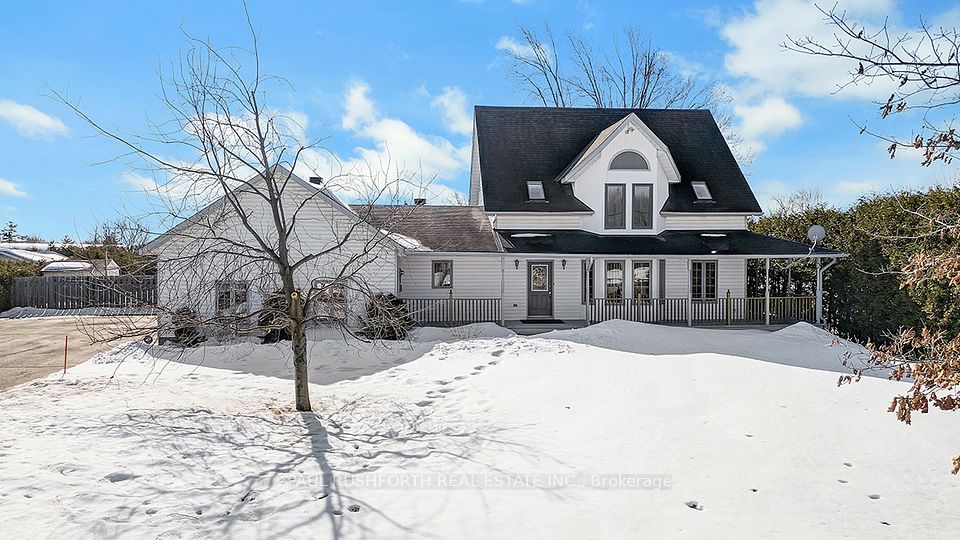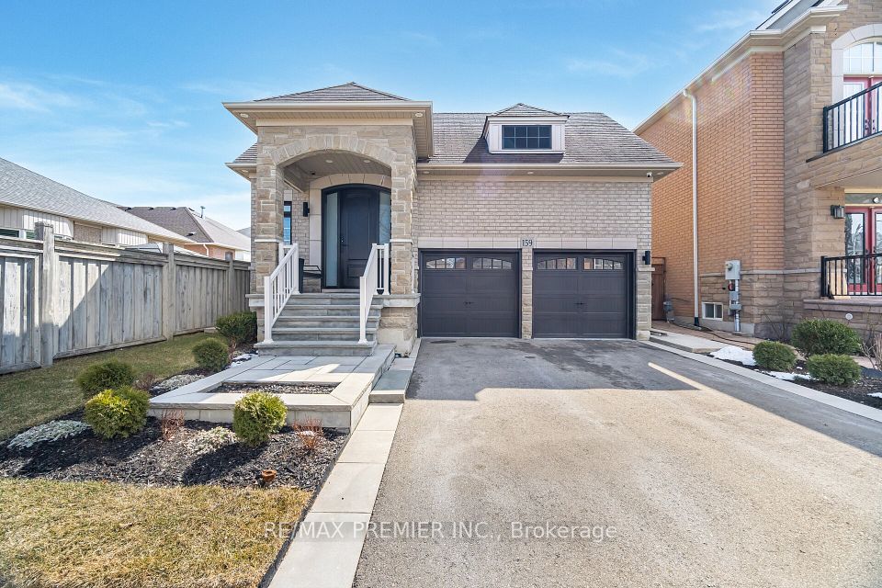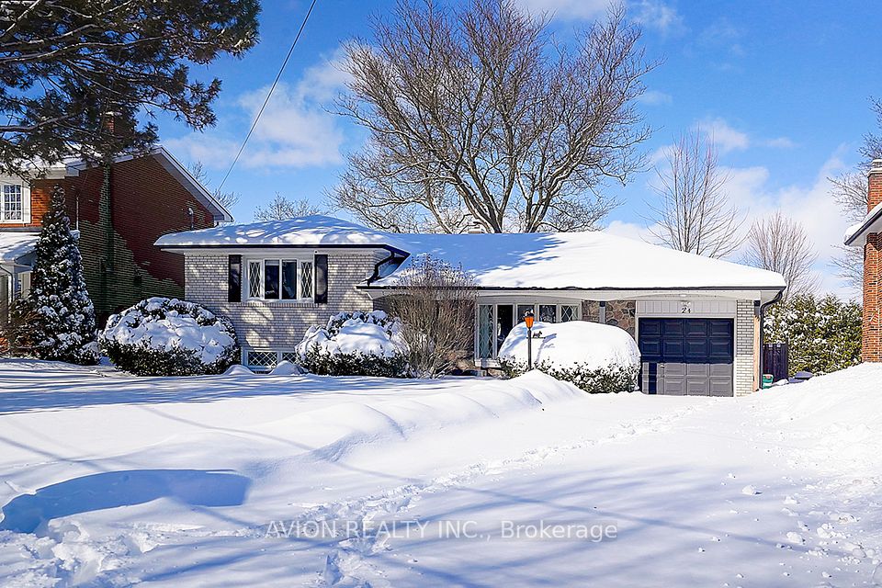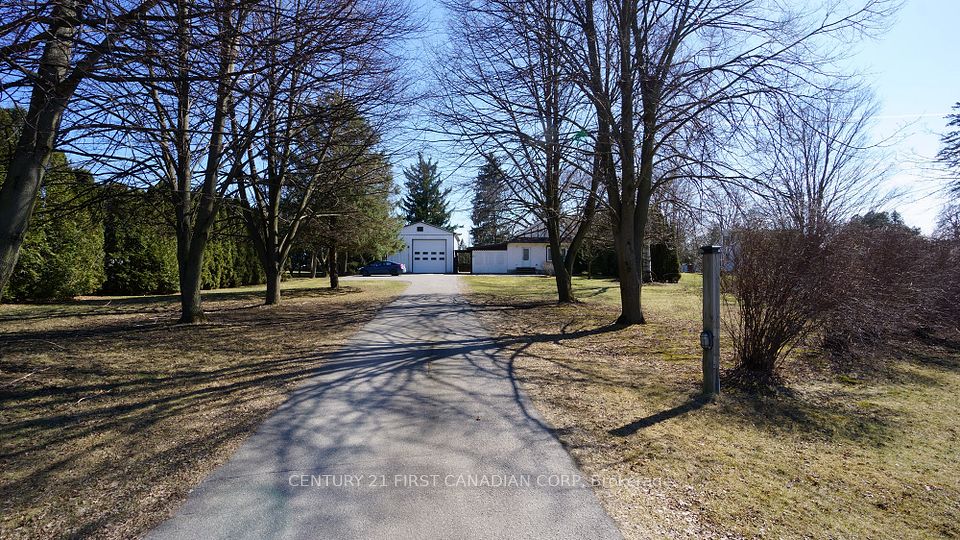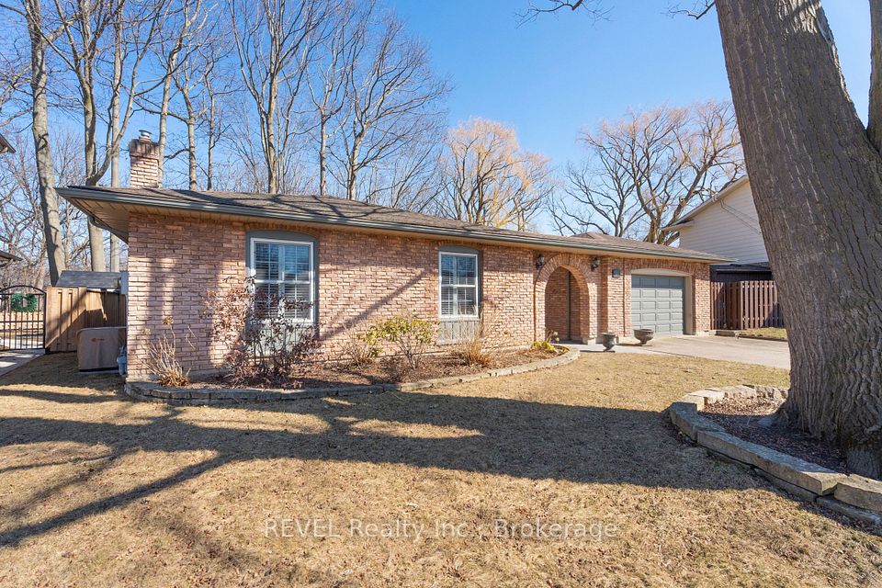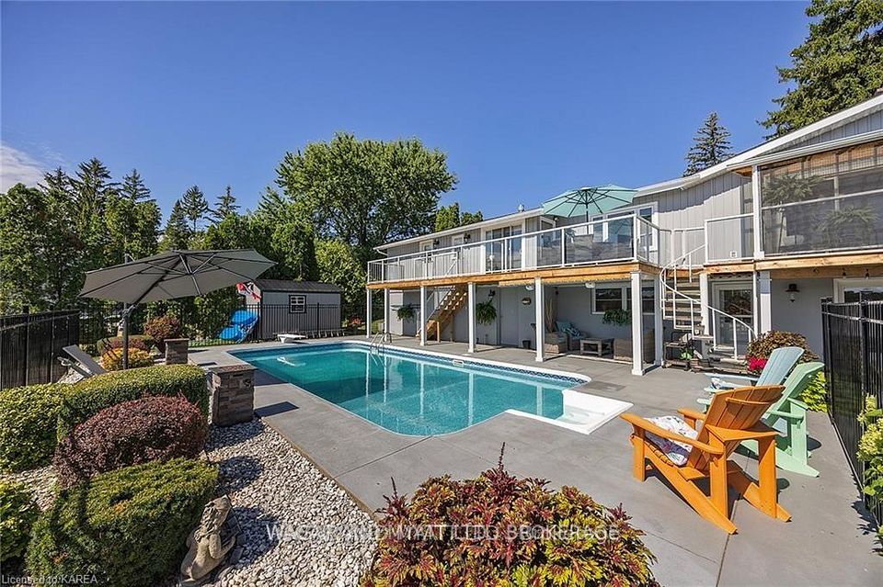$1,380,000
50 Turnbridge Road, Aurora, ON L4G 7S7
Property Description
Property type
Detached
Lot size
N/A
Style
2-Storey
Approx. Area
2000-2500 Sqft
Room Information
| Room Type | Dimension (length x width) | Features | Level |
|---|---|---|---|
| Dining Room | 3.47 x 3.7 m | Hardwood Floor, Coffered Ceiling(s), Pot Lights | Main |
| Living Room | 4.48 x 5.71 m | Hardwood Floor, Cathedral Ceiling(s), Gas Fireplace | Main |
| Kitchen | 3.46 x 2.46 m | Porcelain Floor, Eat-in Kitchen, Overlooks Backyard | Main |
| Mud Room | 1.77 x 2.3 m | Porcelain Floor, Combined w/Laundry, Access To Garage | Main |
About 50 Turnbridge Road
Welcome to 50 Turnbridge Rd! Bayview-Greens "Arista Homes" and first time for sale by original owners! This home has been meticulously maintained and tastefully upgraded throughout the years. As you approach this home, you will notice how well manicured the property is, with a beautiful landscape, a newer oversized garage door and double front entryway doors. The main floor, recently painted with neutral tones, features a coffered-ceiling dining room, potlights, a natural wood-toned kitchen with stainless steel appliances and an eat-in area open to a soaring 17ft two-storey family room with a gas fireplace. On the second floor, the primary bedroom suite has a walk-in closet and a convenient 4-pc ensuite bathroom with a soaker tub and a separate shower. The finished basement creates even more living space with a rec room/family room, home office nook with fibre optics internet (best in the area), 3-pc bathroom, and 3 walk-in-style storage rooms. The fully fenced backyard is perfect for entertaining with its oversized deck and offers little to no maintenance. This home was built in 2003, and the total living square footage is 2250 sq. ft. You won't find a home this well-loved and cared for in the most convenient neighbourhoods in all of Aurora in one of the best school districts!!!
Home Overview
Last updated
2 days ago
Virtual tour
None
Basement information
Finished
Building size
--
Status
In-Active
Property sub type
Detached
Maintenance fee
$N/A
Year built
2024
Additional Details
Price Comparison
Location

Shally Shi
Sales Representative, Dolphin Realty Inc
MORTGAGE INFO
ESTIMATED PAYMENT
Some information about this property - Turnbridge Road

Book a Showing
Tour this home with Shally ✨
I agree to receive marketing and customer service calls and text messages from Condomonk. Consent is not a condition of purchase. Msg/data rates may apply. Msg frequency varies. Reply STOP to unsubscribe. Privacy Policy & Terms of Service.






