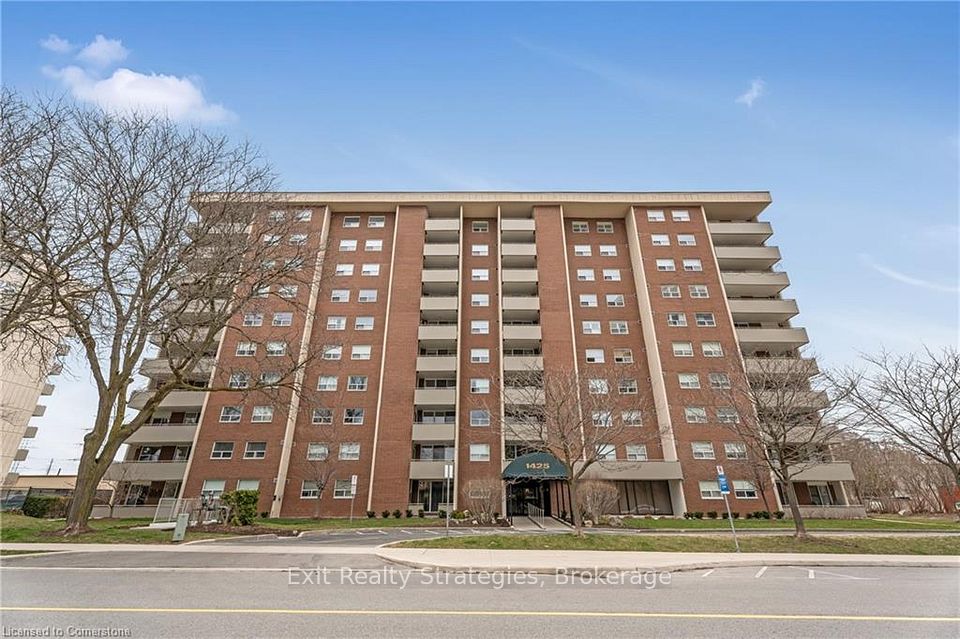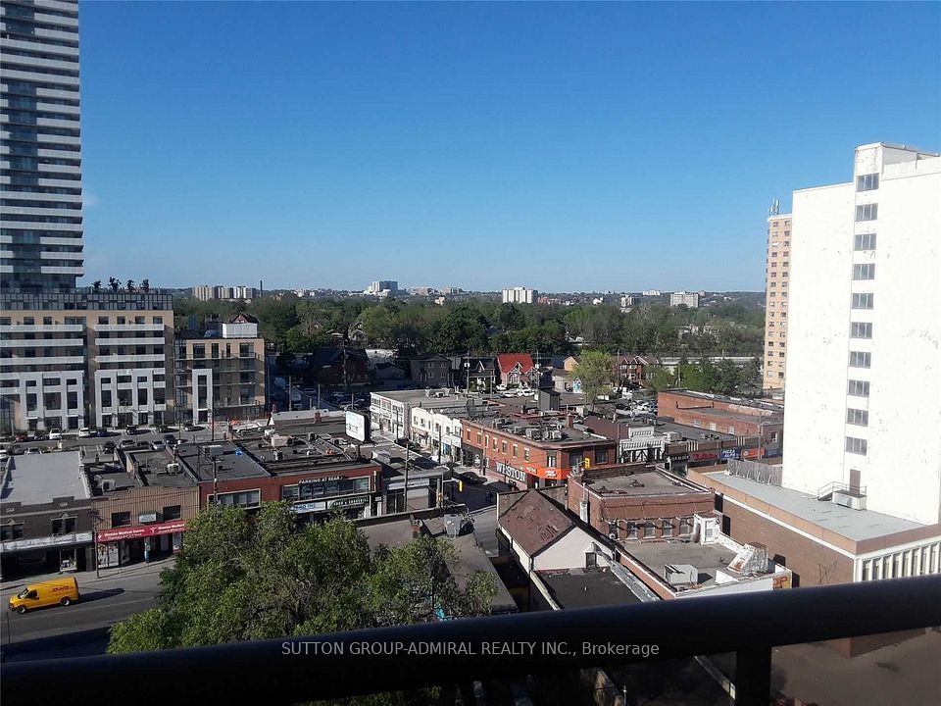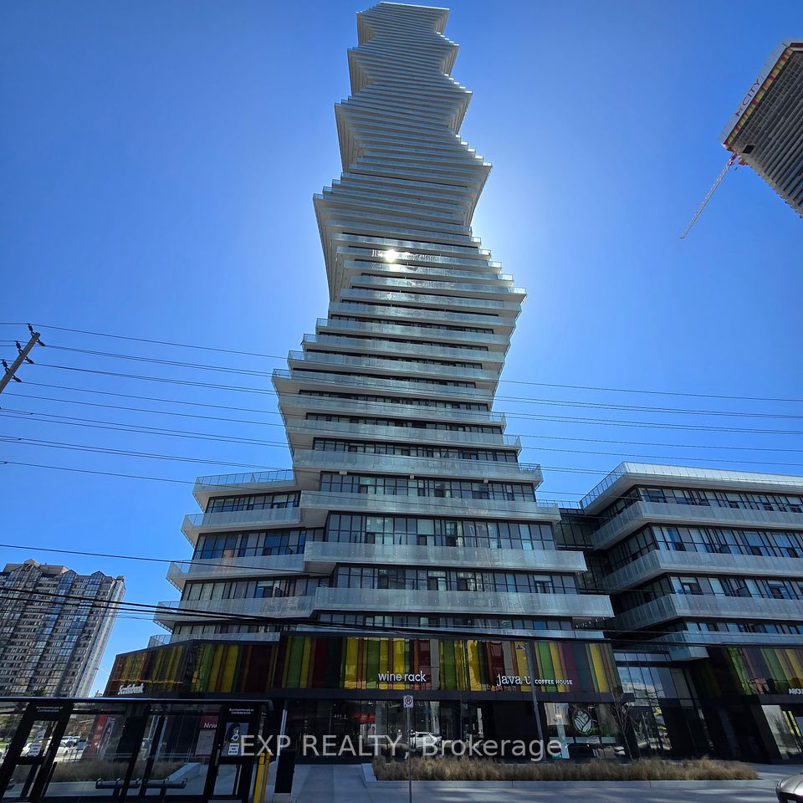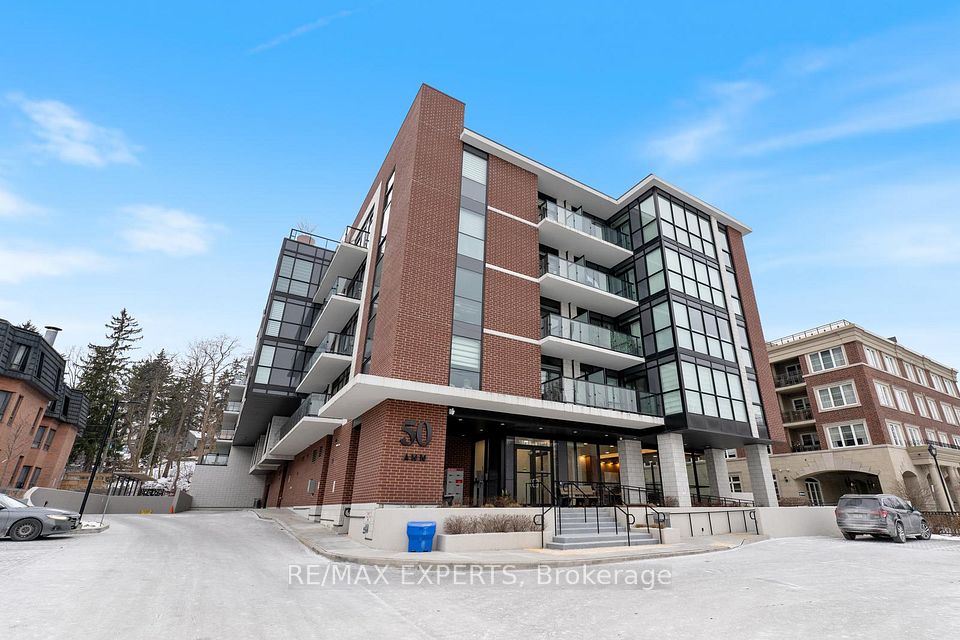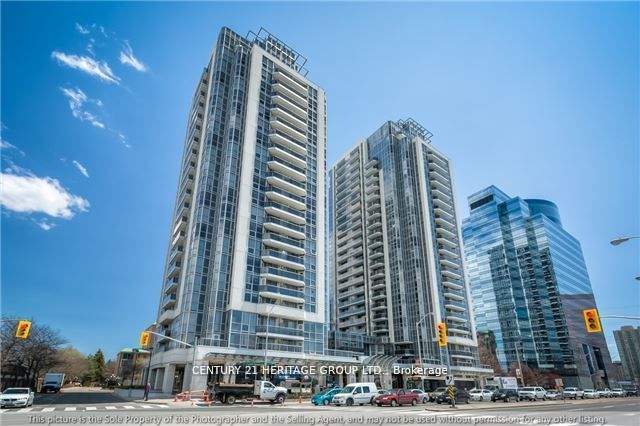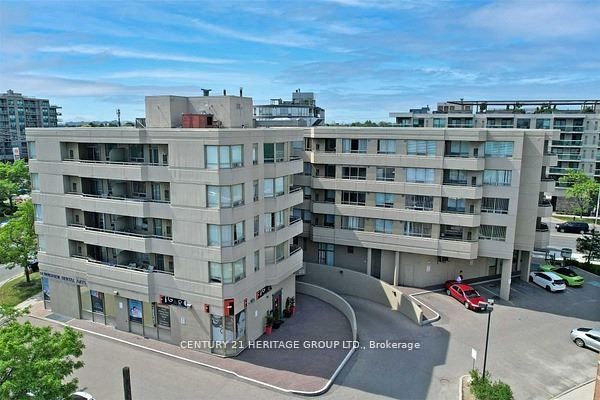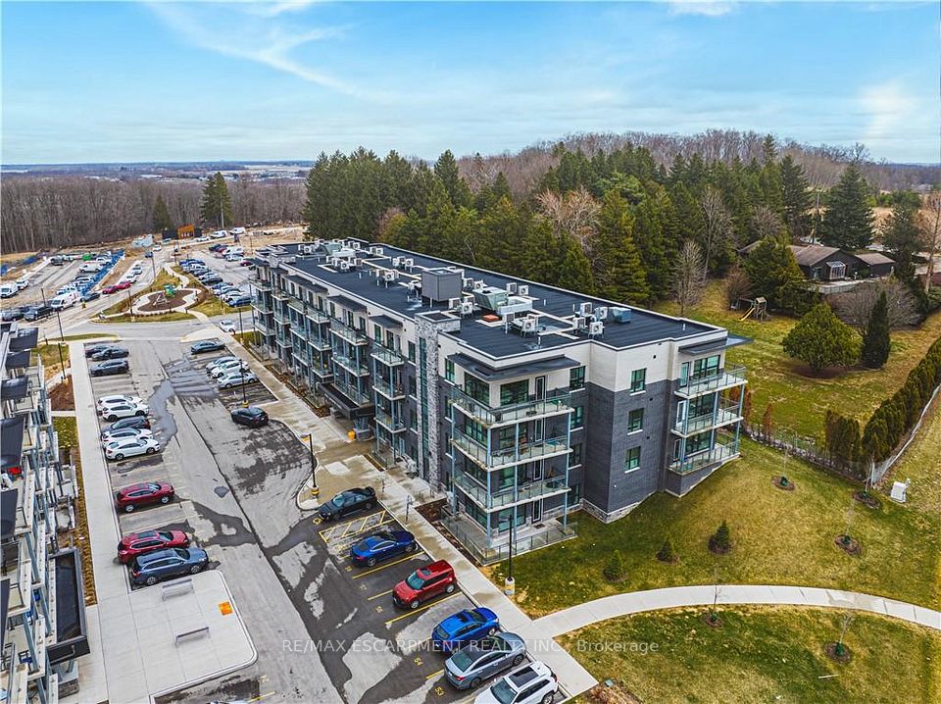$549,900
50 Thomas Riley Road, Toronto W08, ON M9B 0C5
Property Description
Property type
Condo Apartment
Lot size
N/A
Style
Apartment
Approx. Area
600-699 Sqft
Room Information
| Room Type | Dimension (length x width) | Features | Level |
|---|---|---|---|
| Living Room | 4.4958 x 3.1242 m | Laminate, W/O To Balcony, Overlooks Park | Flat |
| Dining Room | 4.4958 x 3.1242 m | Laminate, Combined w/Kitchen, Open Concept | Flat |
| Kitchen | 2.4384 x 2.4384 m | Modern Kitchen, Quartz Counter, Stainless Steel Appl | Flat |
| Bedroom | 3.048 x 3.048 m | Large Window, Large Closet, Laminate | Flat |
About 50 Thomas Riley Road
Bright, meticulously maintained 1 Bed + Den with parking & locker, walking distance to Kipling GO/TTC, Farm Boy, tennis courts at Cloverdale Park, shopping & restaurants. Great bike path connectivity to High Park and Waterfront. Suite features best functional layout, peaceful treed views, 9' ceilings, modern finishes including quartz counters, full-size appliances, large bedroom closet. Amenities include large gym, yoga room, party room, outdoor BBQ terrace children play areas and more! Maintenance fees include internet service. Enjoy living in the heart of Etobicoke's new Civic Centre, with transit and shopping at door stop and quick access to Cloverdale Mall, Sherway Gardens, Islington Village and The Queensway shops & restaurants.
Home Overview
Last updated
May 12
Virtual tour
None
Basement information
None
Building size
--
Status
In-Active
Property sub type
Condo Apartment
Maintenance fee
$565.89
Year built
--
Additional Details
Price Comparison
Location

Angela Yang
Sales Representative, ANCHOR NEW HOMES INC.
MORTGAGE INFO
ESTIMATED PAYMENT
Some information about this property - Thomas Riley Road

Book a Showing
Tour this home with Angela
I agree to receive marketing and customer service calls and text messages from Condomonk. Consent is not a condition of purchase. Msg/data rates may apply. Msg frequency varies. Reply STOP to unsubscribe. Privacy Policy & Terms of Service.






