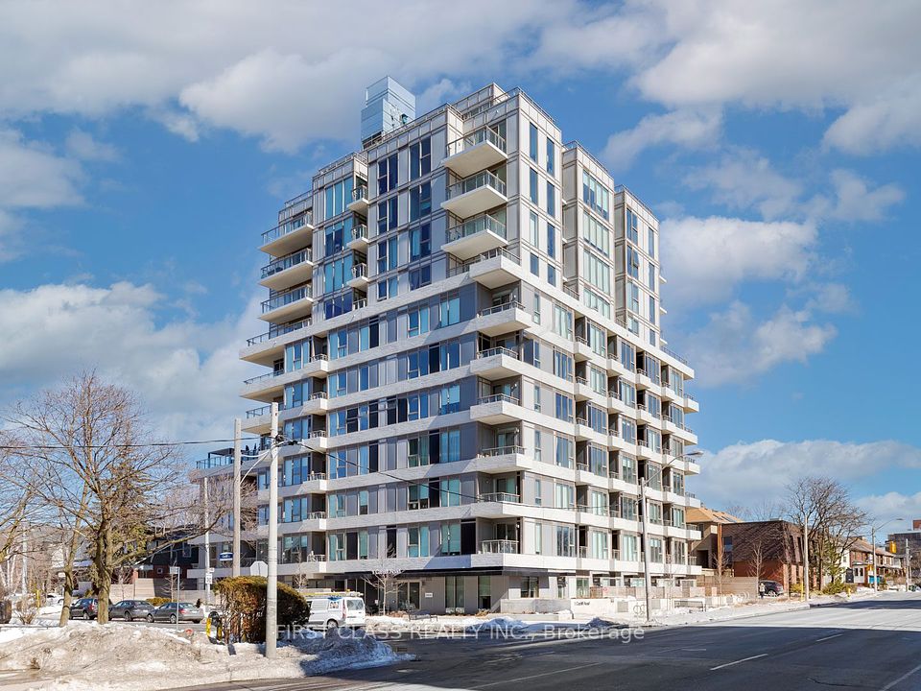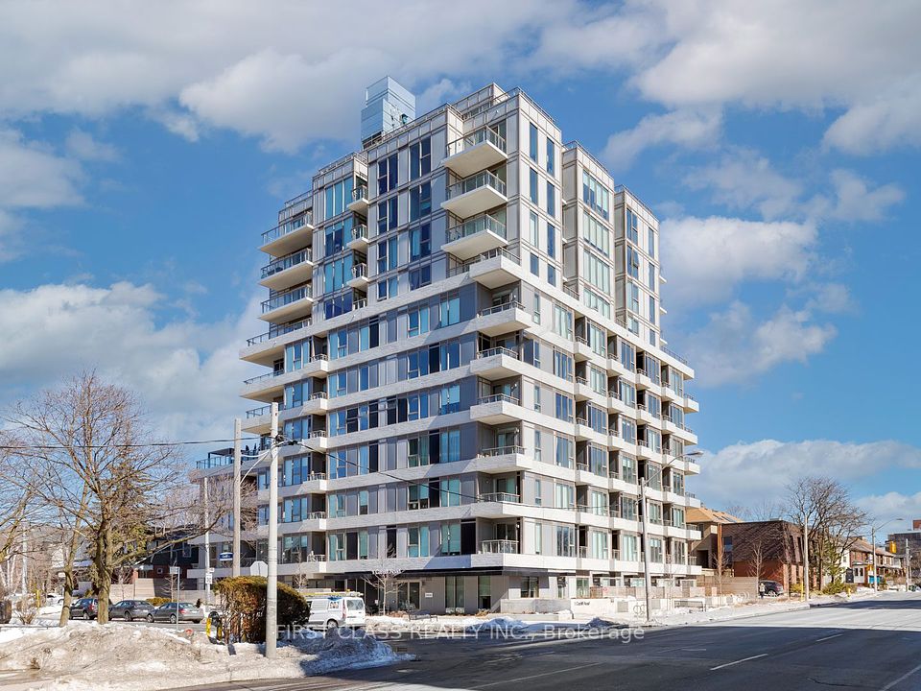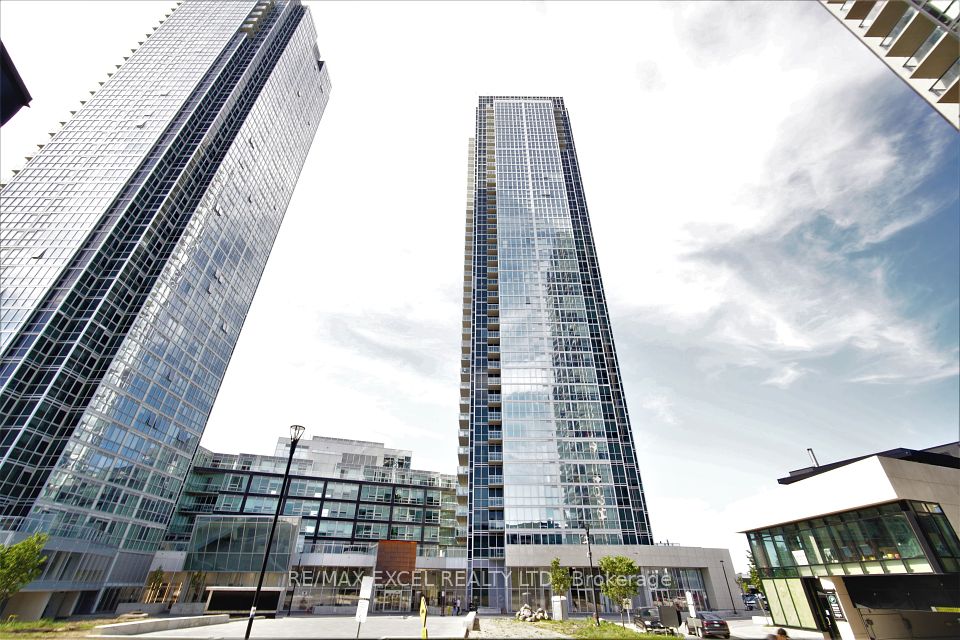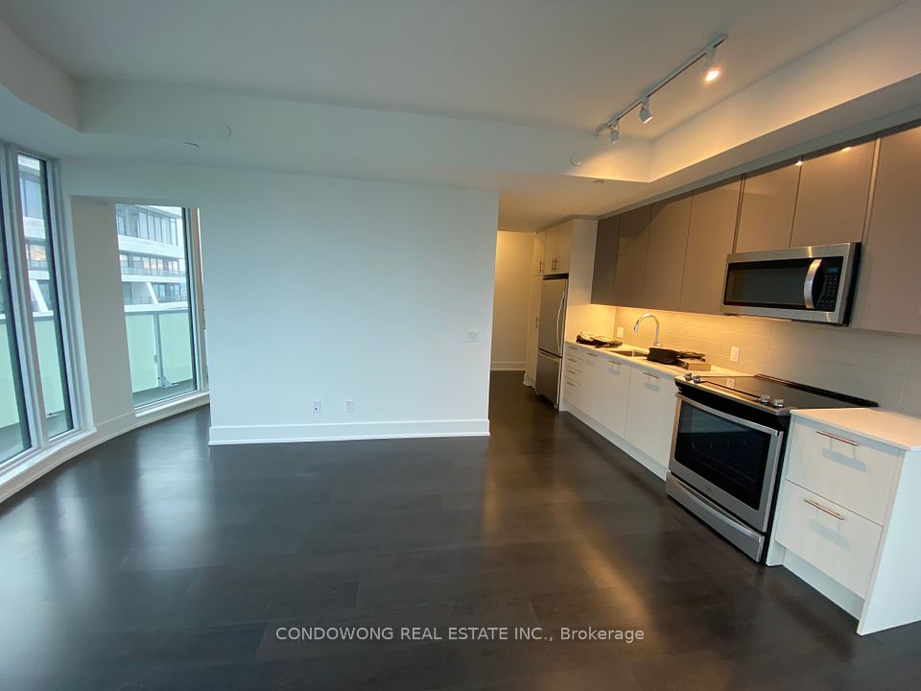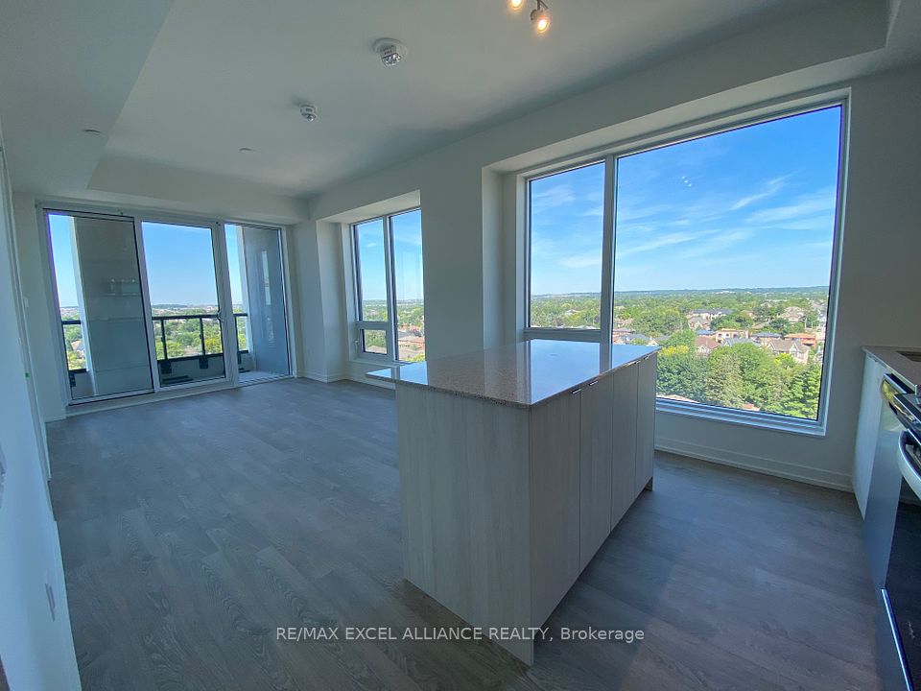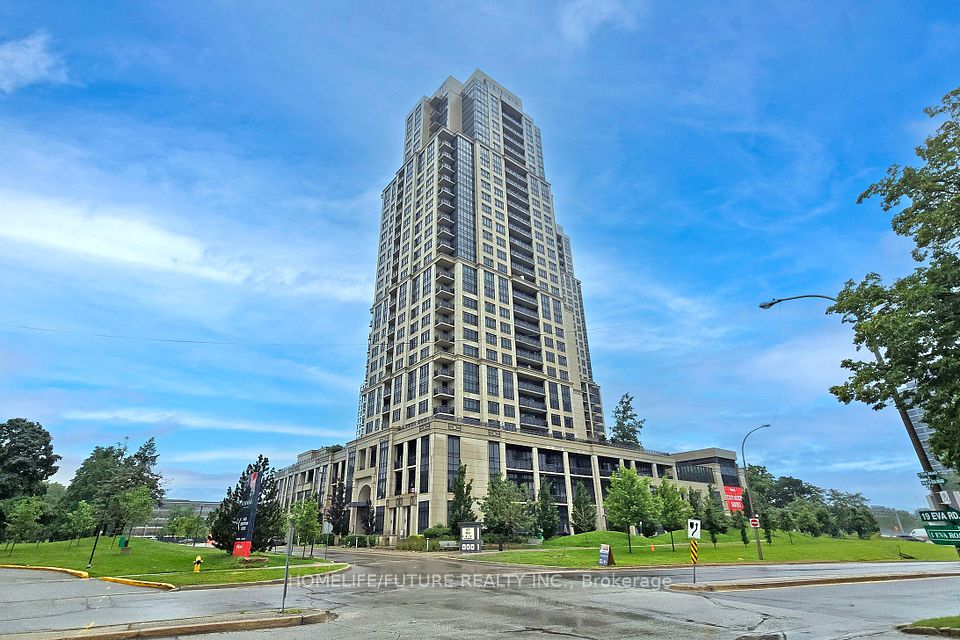$2,850
50 Ordnance Street, Toronto C01, ON M6K 1A2
Property Description
Property type
Condo Apartment
Lot size
N/A
Style
Apartment
Approx. Area
700-799 Sqft
Room Information
| Room Type | Dimension (length x width) | Features | Level |
|---|---|---|---|
| Living Room | 11.22 x 7 m | Large Window, Open Concept, W/O To Balcony | Main |
| Dining Room | 7 x 11.23 m | Combined w/Kitchen, Open Concept, Laminate | Main |
| Kitchen | 10.5 x 6 m | Combined w/Dining, Open Concept, B/I Appliances | Main |
| Primary Bedroom | 10.7 x 9.1 m | Large Window, 3 Pc Bath, Laminate | Main |
About 50 Ordnance Street
Welcome to Playground Condos at 50 Ordnance St, where urban living meets green space in one of Toronto's most vibrant neighborhoods. This 2-bedroom, 2-bathroom corner suite sits high on the 25th floor, offering unobstructed northeast views overlooking Stanley Park and the downtown skyline, a perfect blend of city and serenity. Freshly painted and professionally cleaned, the unit is move-in ready, with a modern layout designed for both comfort and style. Nestled between King West and Liberty Village, you're steps from: Stanley Park, Garrison Common, and The Bentway Top dining spots like Mildreds Temple Kitchen, Local and Liberty Soho, fitness studios, cafés, and grocery stores Easy access to TTC streetcars, GO Transit, and major highways. This unit offers stunning views, a premium location, and a true city lifestyle.
Home Overview
Last updated
6 days ago
Virtual tour
None
Basement information
None
Building size
--
Status
In-Active
Property sub type
Condo Apartment
Maintenance fee
$N/A
Year built
--
Additional Details
Price Comparison
Location

Angela Yang
Sales Representative, ANCHOR NEW HOMES INC.
Some information about this property - Ordnance Street

Book a Showing
Tour this home with Angela
I agree to receive marketing and customer service calls and text messages from Condomonk. Consent is not a condition of purchase. Msg/data rates may apply. Msg frequency varies. Reply STOP to unsubscribe. Privacy Policy & Terms of Service.







