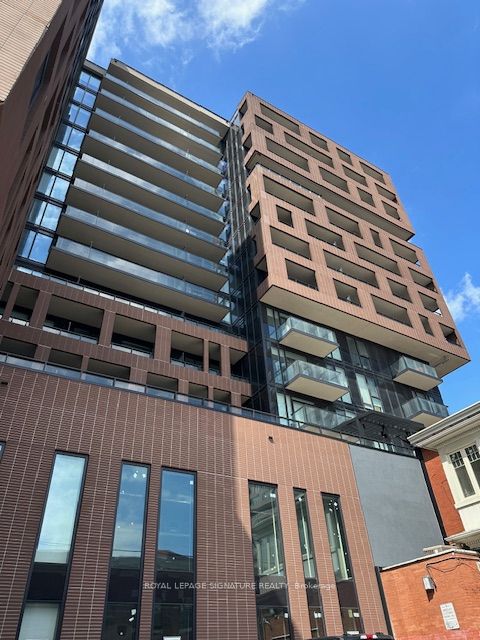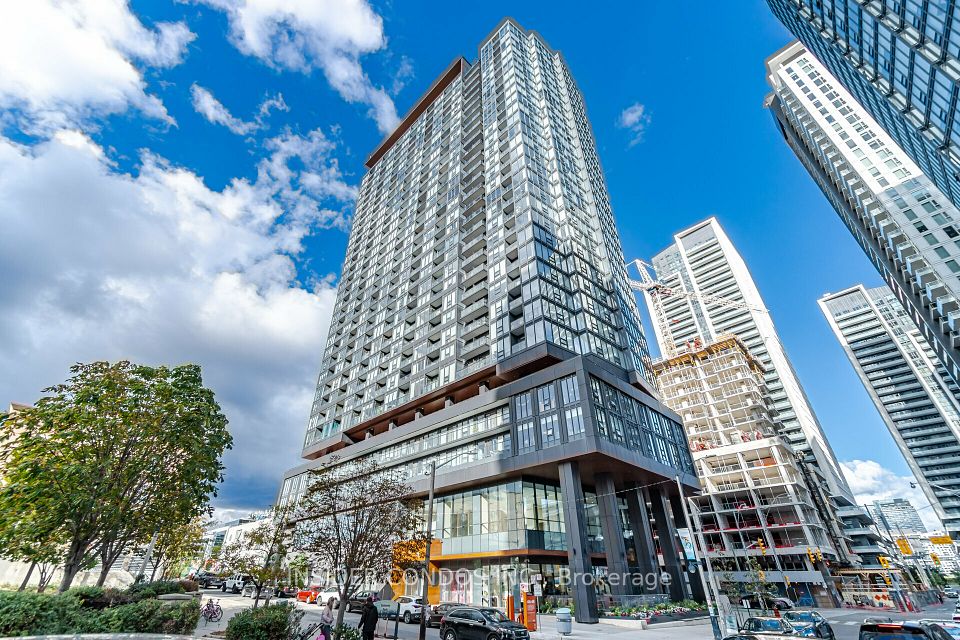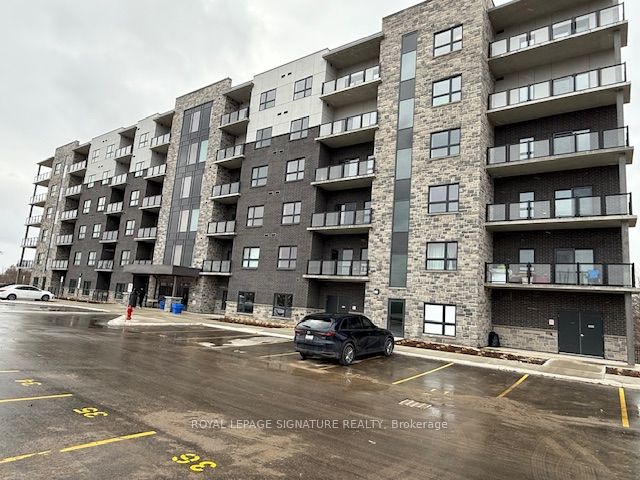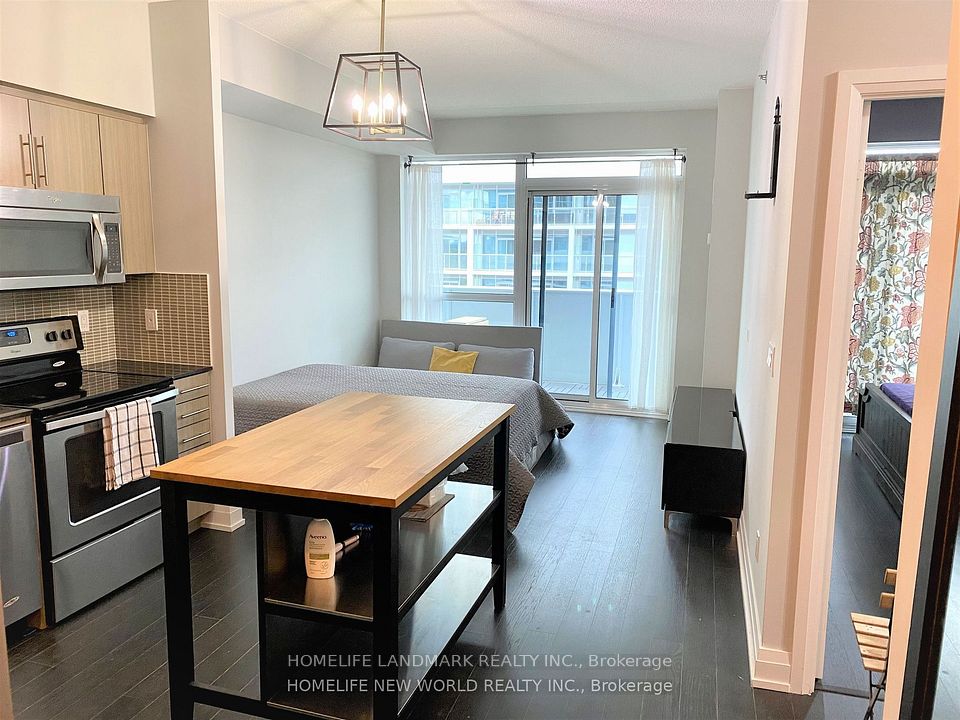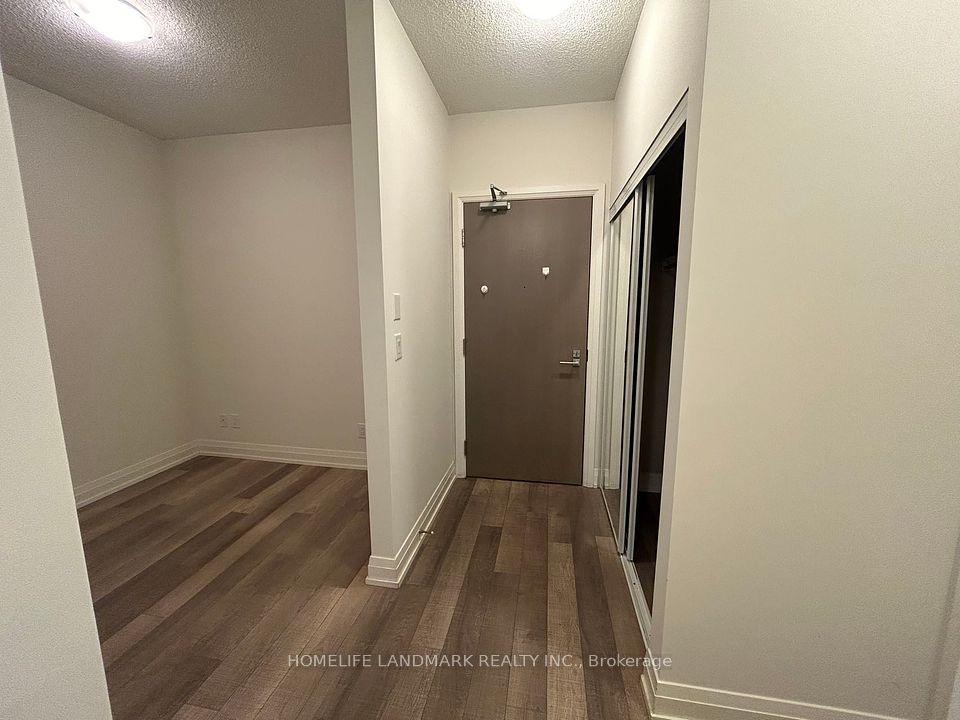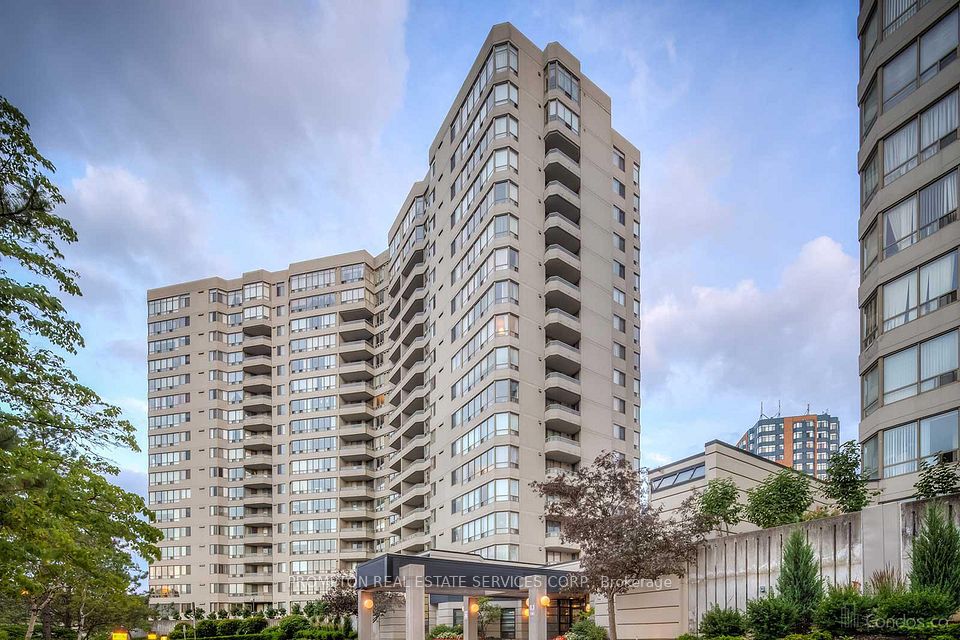$2,350
50 O'Neill Road, Toronto C13, ON M3C 0R1
Property Description
Property type
Condo Apartment
Lot size
N/A
Style
Apartment
Approx. Area
500-599 Sqft
Room Information
| Room Type | Dimension (length x width) | Features | Level |
|---|---|---|---|
| Primary Bedroom | 2.97 x 2.87 m | Laminate, Large Closet, South View | Main |
| Living Room | 4.93 x 3.22 m | Laminate, Combined w/Dining, W/O To Balcony | Main |
| Dining Room | 4.93 x 3.22 m | Laminate, Combined w/Living, Open Concept | Main |
| Kitchen | 4.92 x 3.22 m | Laminate, Combined w/Dining, Granite Counters | Main |
About 50 O'Neill Road
Welcome to Rodeo Drive Condos, Where Style Meets Convenience! Step into this bright and beautifully designed 1 Bedroom + Den suite in the heart of Shops at Don Mills. Offering approx. 539 sqft. of functional living space, this south facing unit is flooded with natural light and features a large balcony with stunning CN Tower views. Enjoy integrated/stainless steel appliances and thoughtfully designed finishes throughout. Includes one underground parking spot and a locker for added convenience. Live steps away from upscale shopping, fine dining, top rated schools, parks, grocery stores, Library and easy access to TTC. Quick drive to the DVP & 401, everything you need is right at your doorstep!
Home Overview
Last updated
Apr 26
Virtual tour
None
Basement information
None
Building size
--
Status
In-Active
Property sub type
Condo Apartment
Maintenance fee
$N/A
Year built
--
Additional Details
Price Comparison
Location

Angela Yang
Sales Representative, ANCHOR NEW HOMES INC.
MORTGAGE INFO
ESTIMATED PAYMENT
Some information about this property - O'Neill Road

Book a Showing
Tour this home with Angela
I agree to receive marketing and customer service calls and text messages from Condomonk. Consent is not a condition of purchase. Msg/data rates may apply. Msg frequency varies. Reply STOP to unsubscribe. Privacy Policy & Terms of Service.






