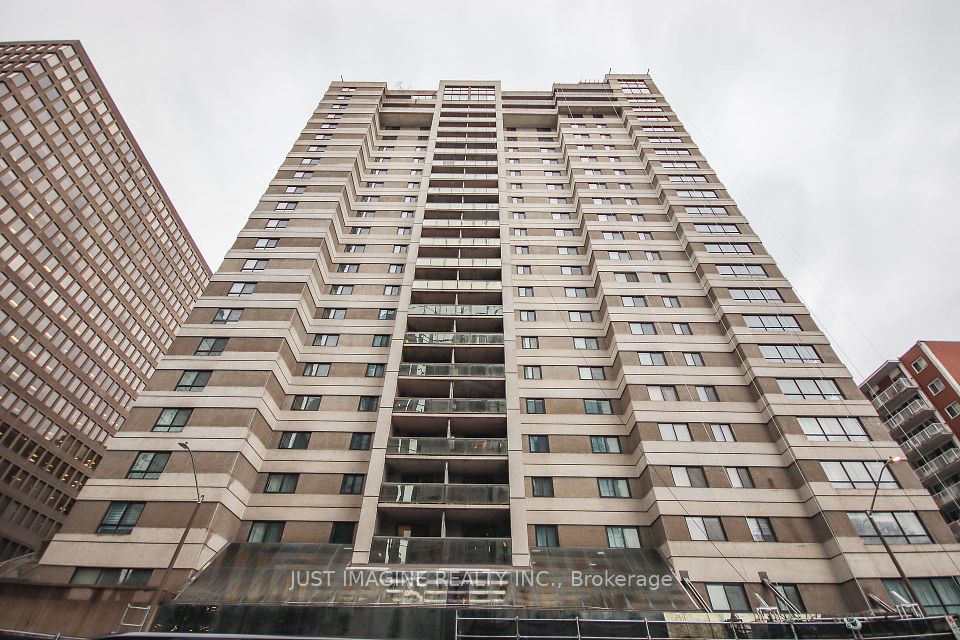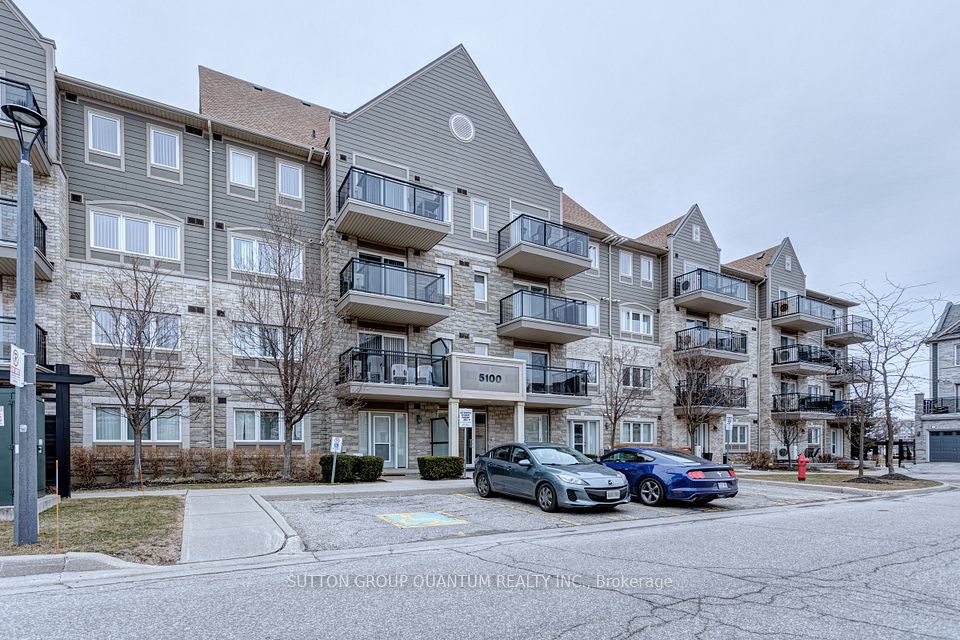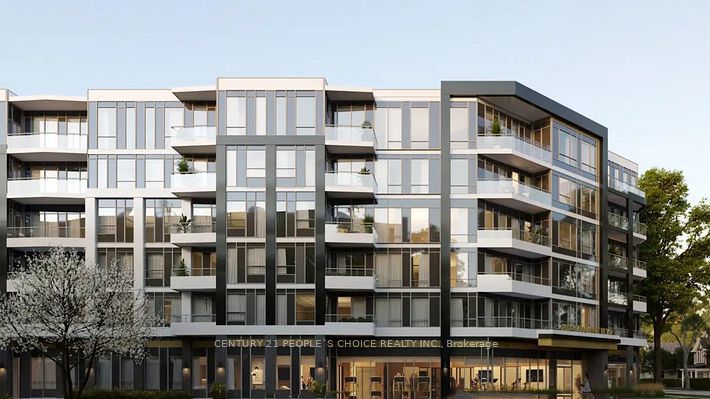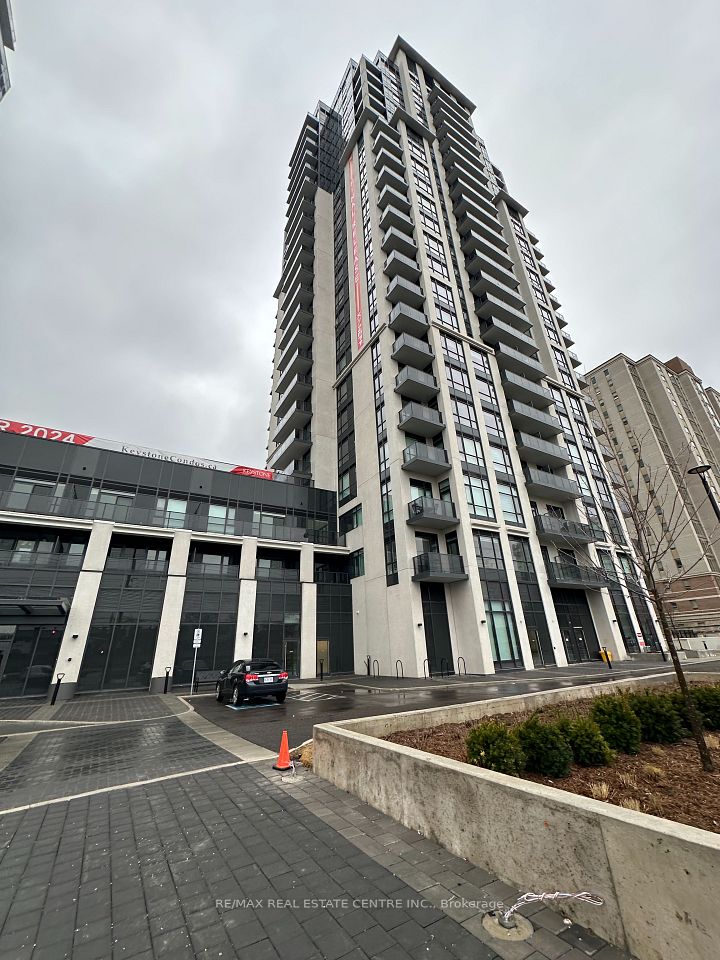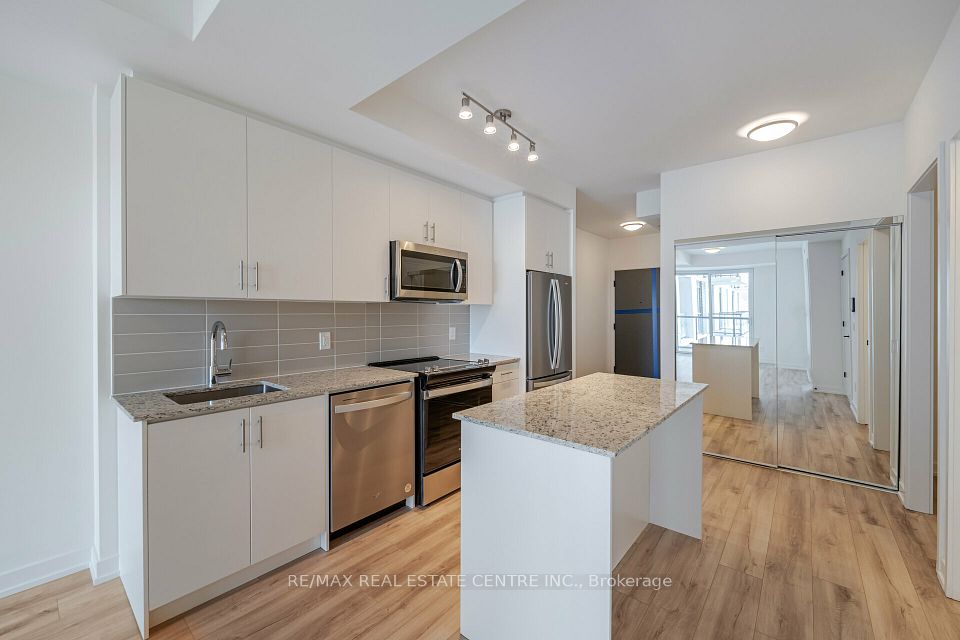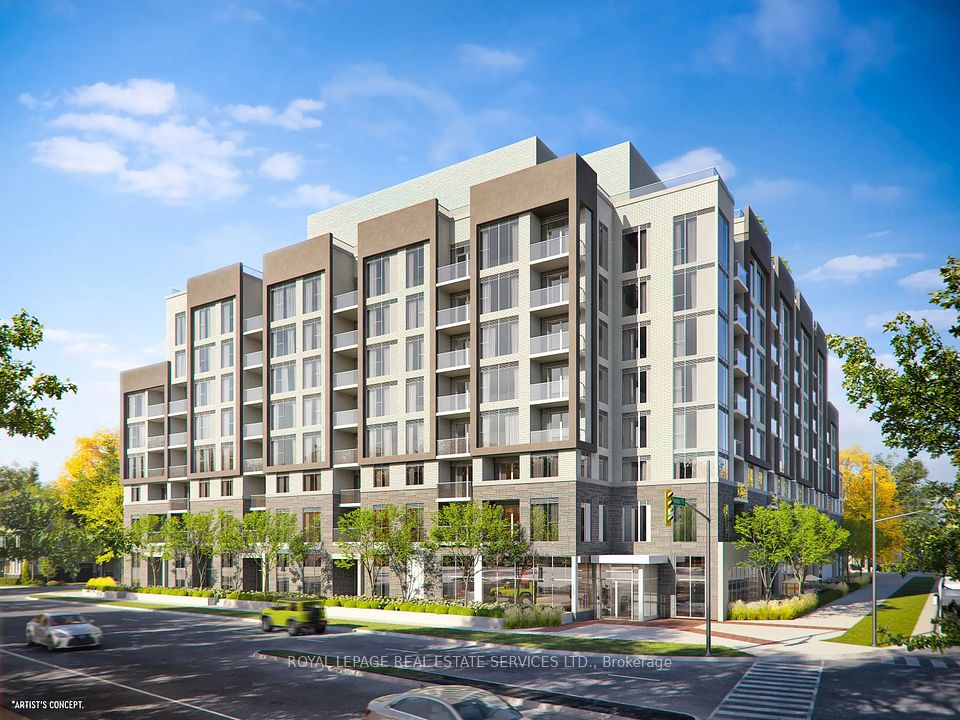$2,850
50 Inverlochy Boulevard, Markham, ON L3T 4T6
Property Description
Property type
Condo Apartment
Lot size
N/A
Style
Apartment
Approx. Area
1000-1199 Sqft
Room Information
| Room Type | Dimension (length x width) | Features | Level |
|---|---|---|---|
| Living Room | 5.55 x 3.56 m | Laminate, Window Floor to Ceiling, Overlook Golf Course | Main |
| Dining Room | 3.84 x 2.68 m | Laminate, W/O To Balcony, Overlook Golf Course | Main |
| Kitchen | 4.57 x 2.27 m | Stainless Steel Appl, Modern Kitchen, Custom Backsplash | Main |
| Primary Bedroom | 4.55 x 3.36 m | Laminate, Walk-In Closet(s), 3 Pc Ensuite | Main |
About 50 Inverlochy Boulevard
*This Beautifully Renovated Sunny Side South Facing Condo Unit Features A Massive Balcony With Breathtaking Views Of Wooded Trees & Perfectly Manicured Golf Course That Extends To Toronto City Skylines Beyond .The Expansive Balcony Provides The Perfect Outdoor Retreat ,Offering Scenic Views & Ample Space For Relaxation Or Entertaining*Upgraded ,Renovated Sun-Drenched ,Bright ,Immaculate With Ensuite Laundry & Locker For Extra Storage. Located In Prime Location Of Royal Orchard Family Community With Easy Access To Yonge St,Hwy7/407/Mins To North York & All Amenities For Convenient Lifestyle!*1 Bus To Finch Station/York University*The Lease Includes All Utilities ,Cable & Internet With No Additional Bills To Follow*Residents Can Enjoy The Fantastic Facilities At The Orchard Club, Including An Indoor Swimming Pool, Basketball Court ,Tennis Court, Gym, Party Room ,Billiard & More!*Not To Be Missed!*
Home Overview
Last updated
20 hours ago
Virtual tour
None
Basement information
None
Building size
--
Status
In-Active
Property sub type
Condo Apartment
Maintenance fee
$N/A
Year built
--
Additional Details
Price Comparison
Location

Shally Shi
Sales Representative, Dolphin Realty Inc
MORTGAGE INFO
ESTIMATED PAYMENT
Some information about this property - Inverlochy Boulevard

Book a Showing
Tour this home with Shally ✨
I agree to receive marketing and customer service calls and text messages from Condomonk. Consent is not a condition of purchase. Msg/data rates may apply. Msg frequency varies. Reply STOP to unsubscribe. Privacy Policy & Terms of Service.






