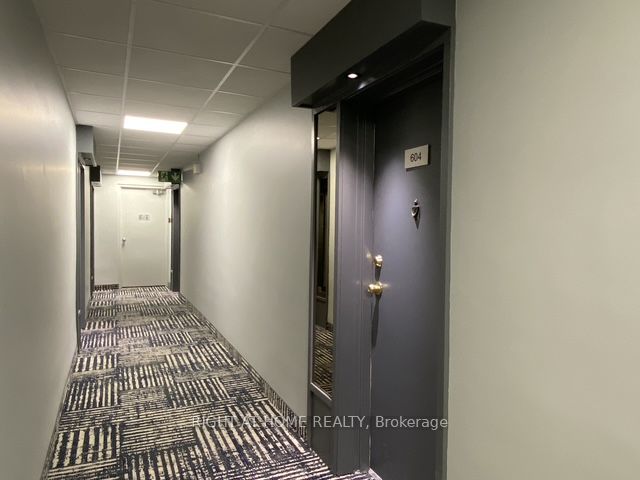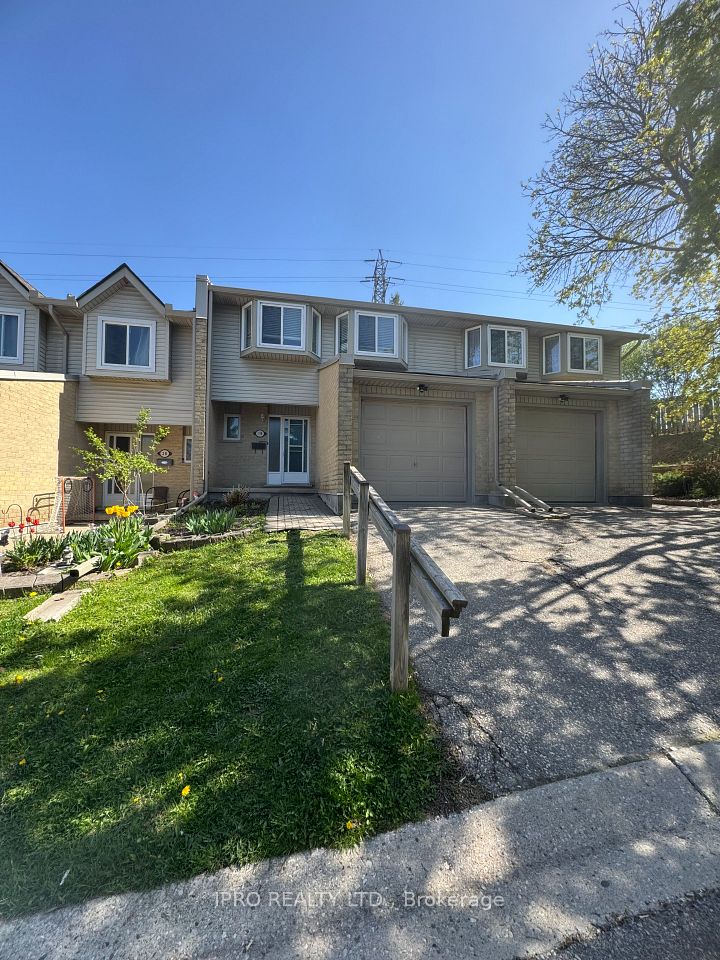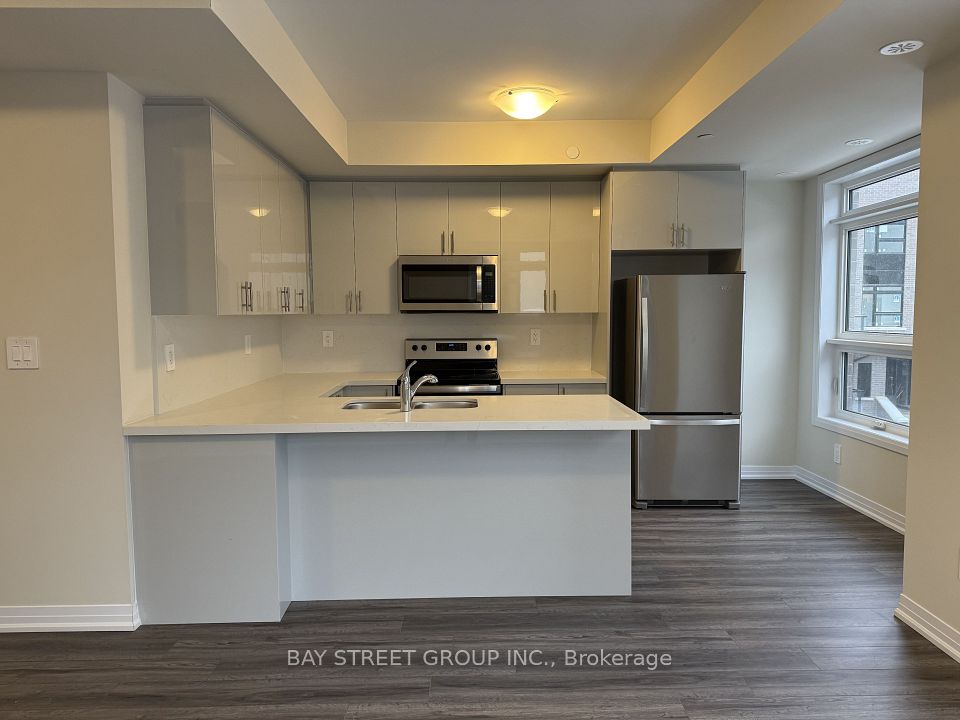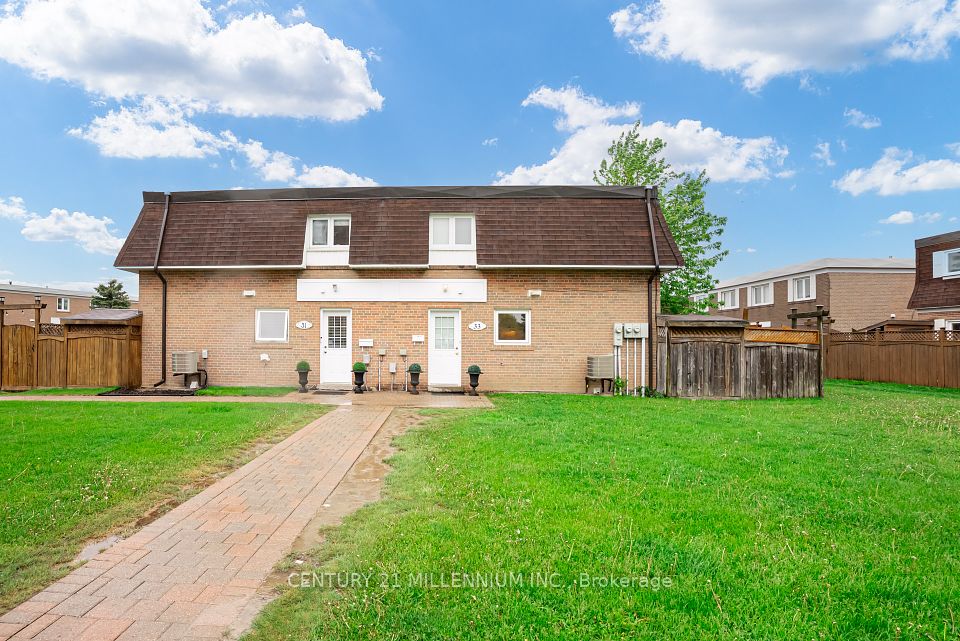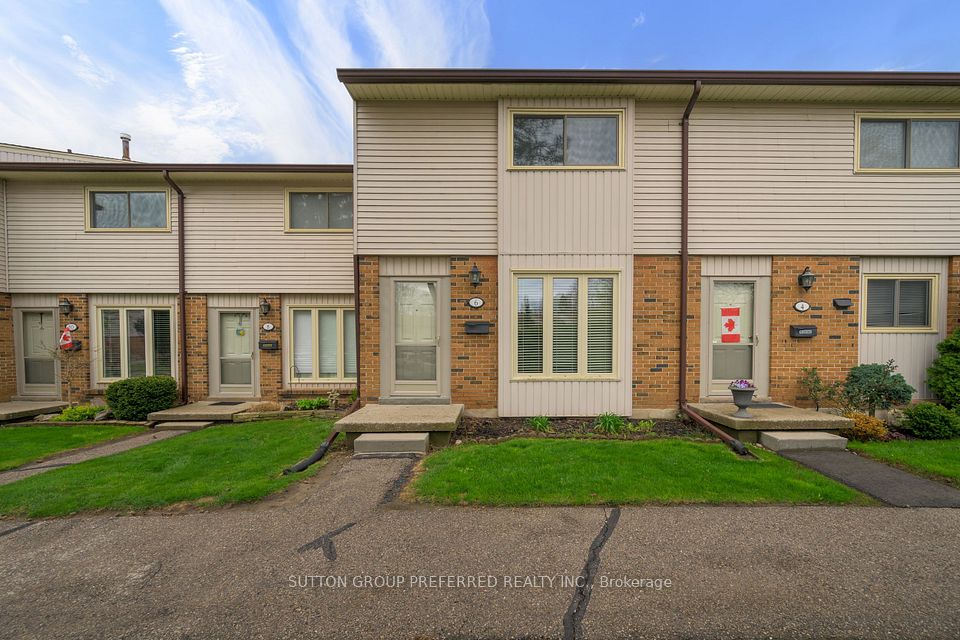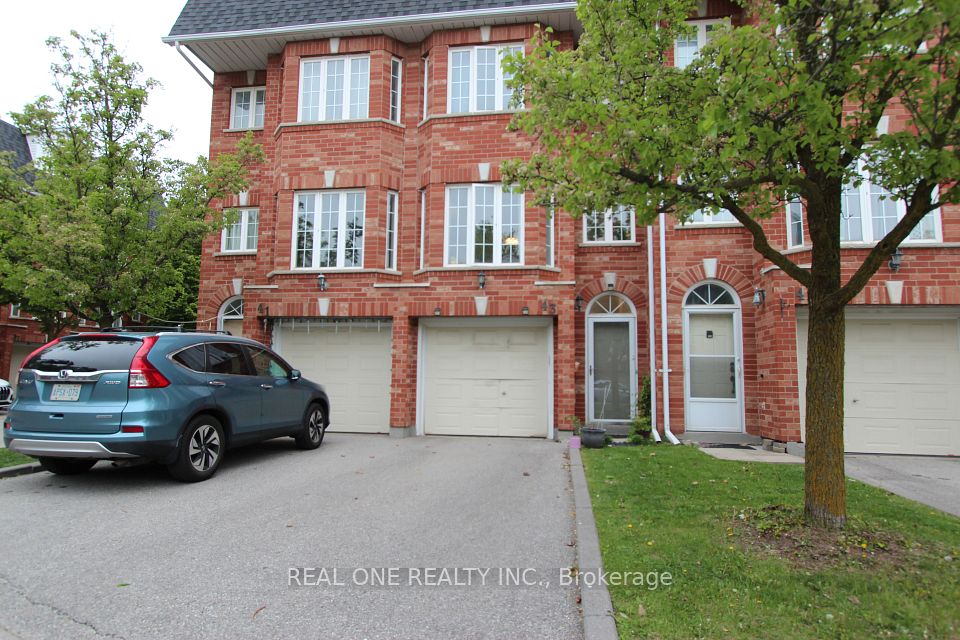$4,200
50 Hargrave Lane, Toronto C12, ON M4N 0A4
Property Description
Property type
Condo Townhouse
Lot size
N/A
Style
3-Storey
Approx. Area
1400-1599 Sqft
Room Information
| Room Type | Dimension (length x width) | Features | Level |
|---|---|---|---|
| Living Room | 6.13 x 3.48 m | Hardwood Floor, Pot Lights, Combined w/Dining | Main |
| Dining Room | 6.13 x 3.48 m | Hardwood Floor, Pot Lights, Combined w/Living | Main |
| Kitchen | 3.24 x 2.44 m | Hardwood Floor, Stainless Steel Appl, Granite Counters | Main |
| Primary Bedroom | 5.24 x 3.48 m | Hardwood Floor, 3 Pc Ensuite, Double Closet | Second |
About 50 Hargrave Lane
Available for Immediate Move In! Upgraded Luxury Townhouse - 3 Bedrooms & 2.5 Baths, With Direct Access To 2 Underground Parking. 9 Ft Smooth Ceiling On Main, Cornice Moldings, Kitchen W/Caesarstone Counters, Stainless Steel Appliances, Backsplash. Hardwood Flooring & California Shutters Through Out, Huge Rooftop Terrace W/Gas Bbq Hook Up. 2 Beautifully Renovated Bathrooms With Frameless Shower Stalls. Top Schools (Tfs, Blythwood Ps, York Mills CI, Crescent School) Steps To Park, Hospital, Shopping, Transit, Etc.
Home Overview
Last updated
May 13
Virtual tour
None
Basement information
Finished
Building size
--
Status
In-Active
Property sub type
Condo Townhouse
Maintenance fee
$N/A
Year built
--
Additional Details
Price Comparison
Location

Angela Yang
Sales Representative, ANCHOR NEW HOMES INC.
Some information about this property - Hargrave Lane

Book a Showing
Tour this home with Angela
I agree to receive marketing and customer service calls and text messages from Condomonk. Consent is not a condition of purchase. Msg/data rates may apply. Msg frequency varies. Reply STOP to unsubscribe. Privacy Policy & Terms of Service.






