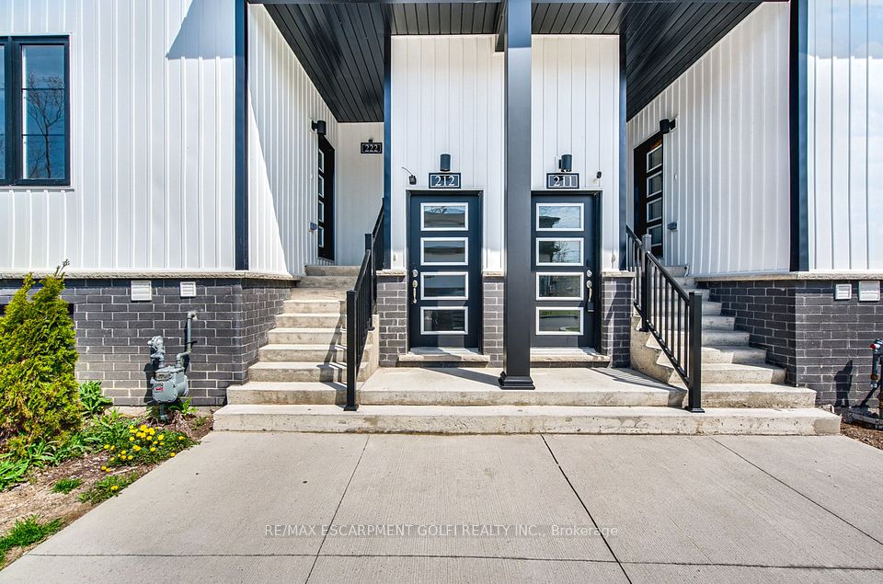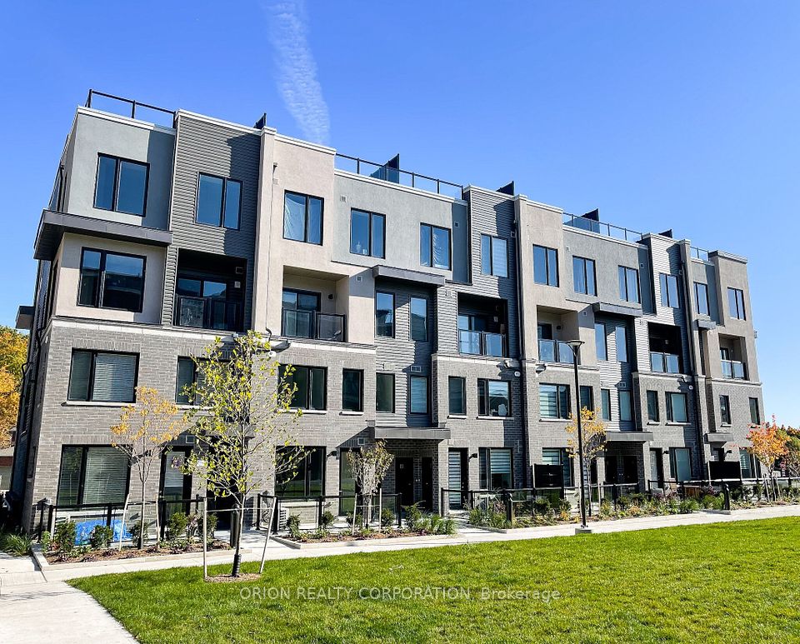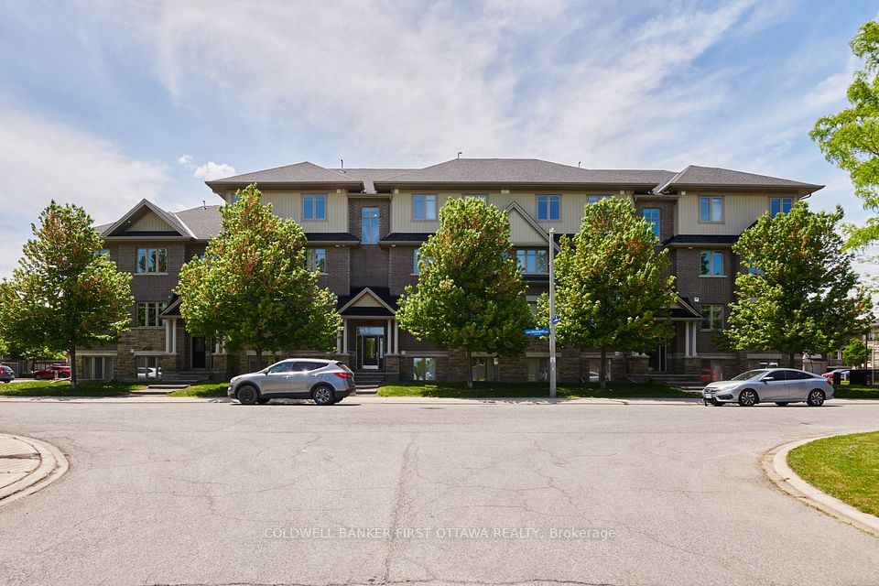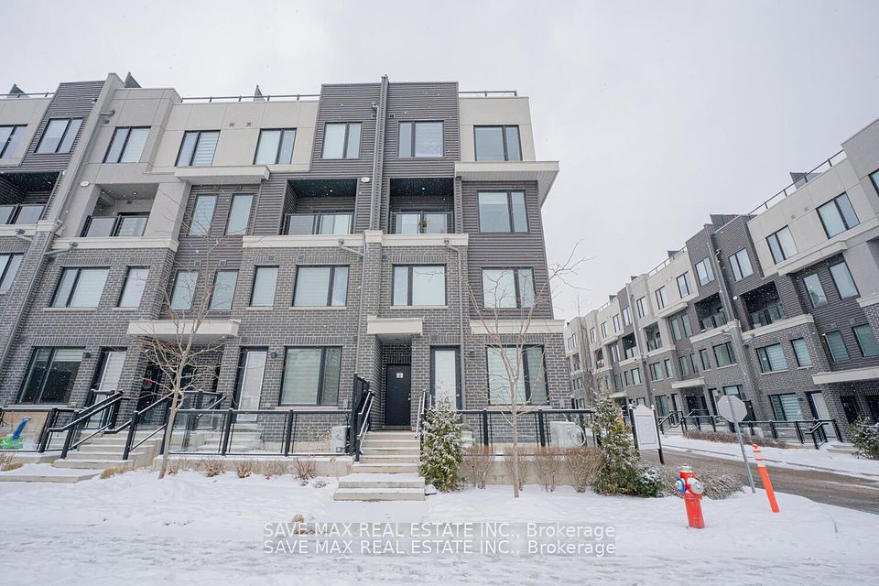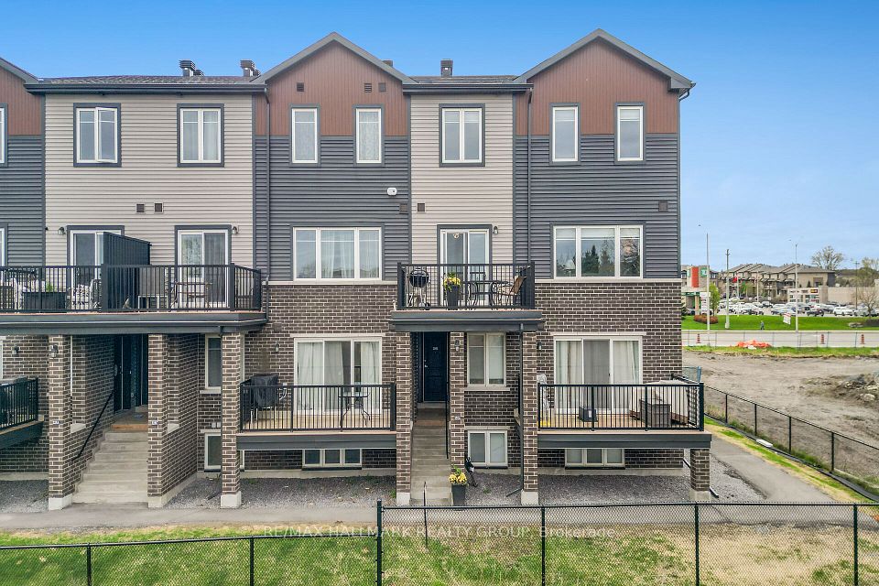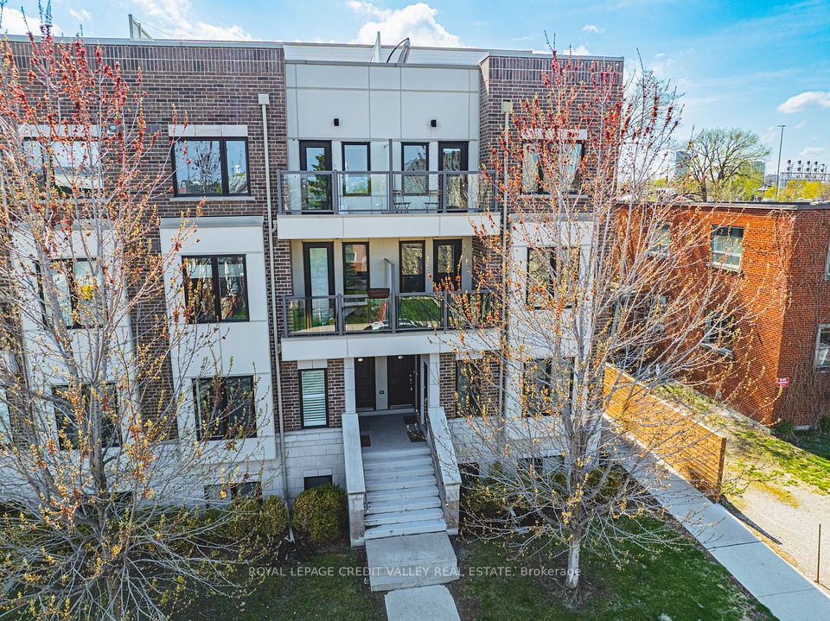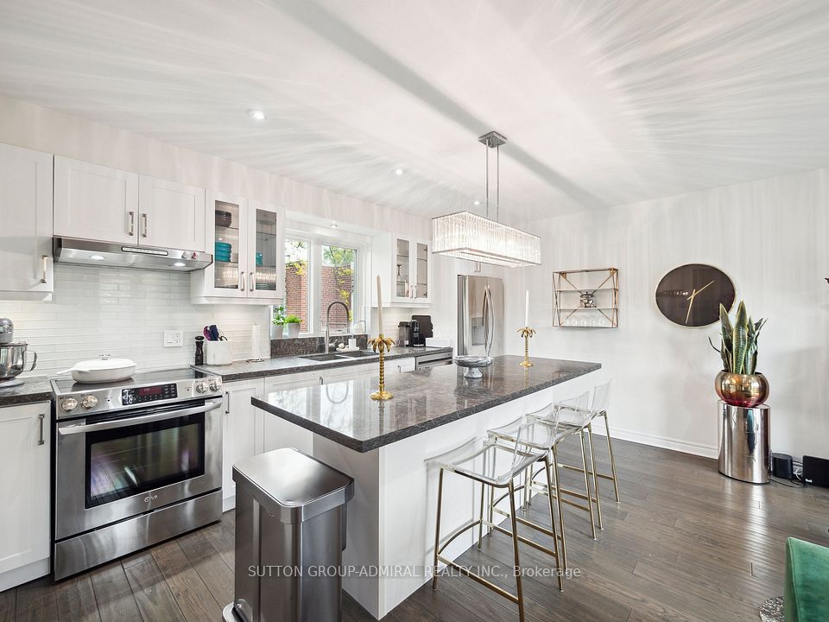$625,000
50 Galt Road, Stratford, ON N5A 0B2
Property Description
Property type
Condo Townhouse
Lot size
N/A
Style
Bungaloft
Approx. Area
1600-1799 Sqft
Room Information
| Room Type | Dimension (length x width) | Features | Level |
|---|---|---|---|
| Kitchen | 2.43 x 5.04 m | N/A | Main |
| Dining Room | 4.52 x 3.86 m | N/A | Main |
| Living Room | 3.47 x 4.67 m | N/A | Main |
| Primary Bedroom | 3.76 x 3.71 m | N/A | Main |
About 50 Galt Road
Located in the West Village Subdivision, this condo unit boasts a fabulous floor plan creating a best of both worlds situation. The main floor provides a bright and spacious one floor living, while the upper level has a guest suite. The kitchen has oodles of cupboard and counter space, where you can pull up a stool for a casual, quick meal, or set the dining room table for a family sit down meal. The soaring ceilings in the living room, coupled with the double sliding patio doors and picture window, allow for an abundance of natural light to flow into this west facing home. Watching the sunset from your deck may become a favourite nightly ritual! On this level, the sizable Primary Bedroom with double closets and semi-ensuite bath provide convenience along with the laundry facilities to round out this floor. The upper loft level has a second bedroom, 4 piece bath and separate sitting area. Perfect for guests when they come to visit. The basement is completely open for finishing potential if so needed. Enjoy the abundance of storage space, attached garage and someone else tending to the lawn care and snow removal. A beautiful home in a popular community, close to all the West end amenities. Now is your chance!
Home Overview
Last updated
May 14
Virtual tour
None
Basement information
Full, Unfinished
Building size
--
Status
In-Active
Property sub type
Condo Townhouse
Maintenance fee
$480
Year built
2024
Additional Details
Price Comparison
Location

Angela Yang
Sales Representative, ANCHOR NEW HOMES INC.
MORTGAGE INFO
ESTIMATED PAYMENT
Some information about this property - Galt Road

Book a Showing
Tour this home with Angela
I agree to receive marketing and customer service calls and text messages from Condomonk. Consent is not a condition of purchase. Msg/data rates may apply. Msg frequency varies. Reply STOP to unsubscribe. Privacy Policy & Terms of Service.






