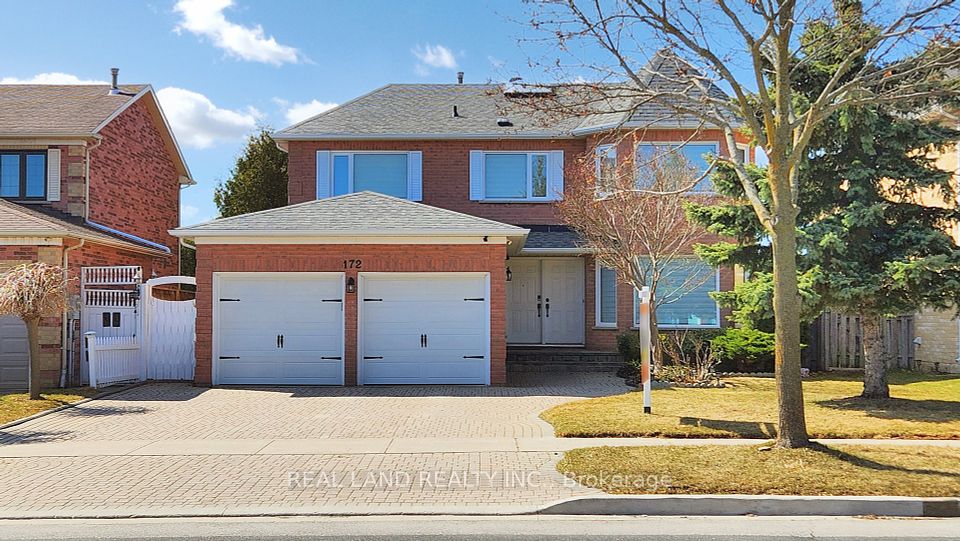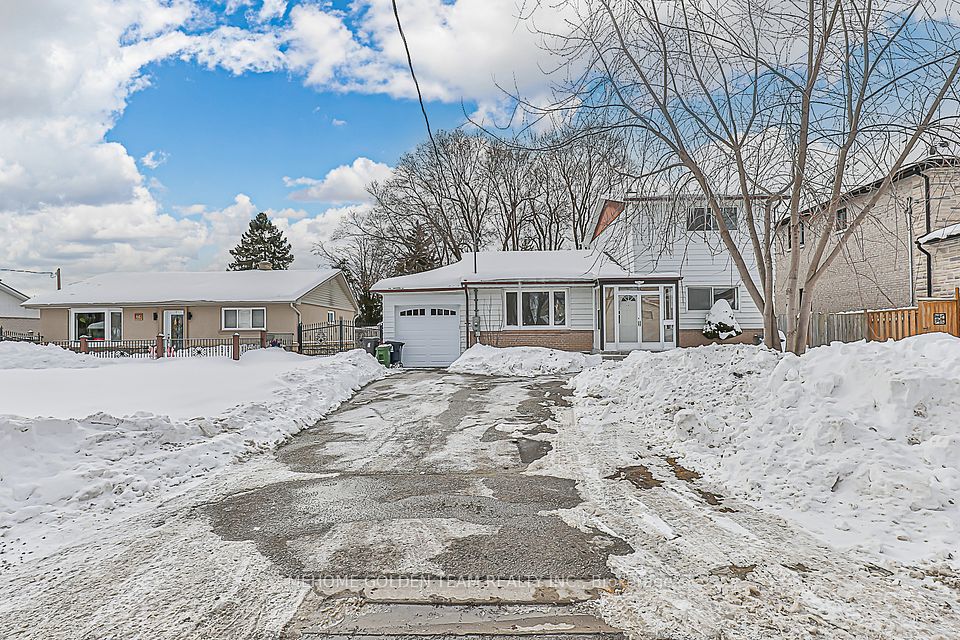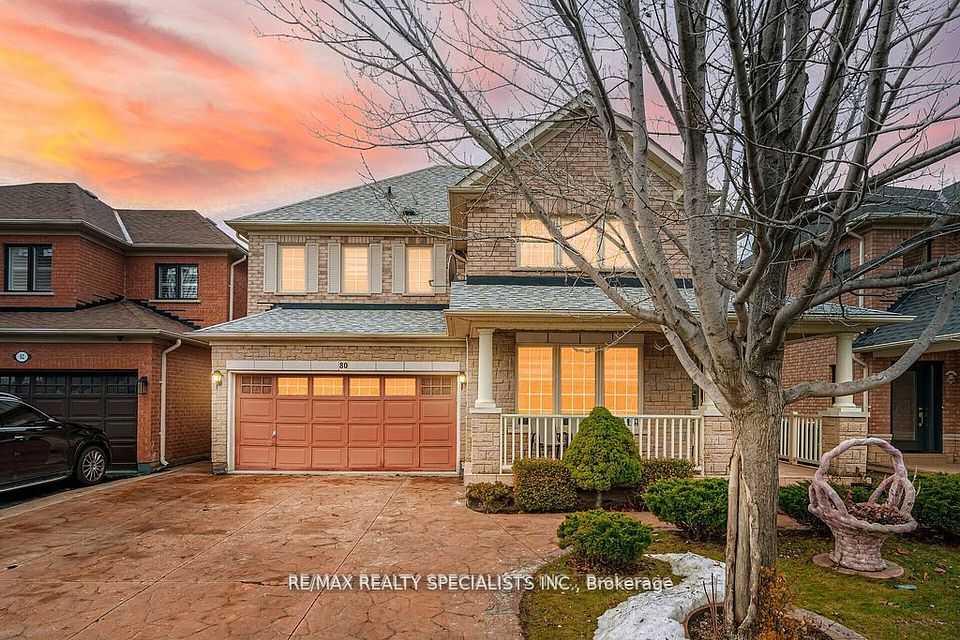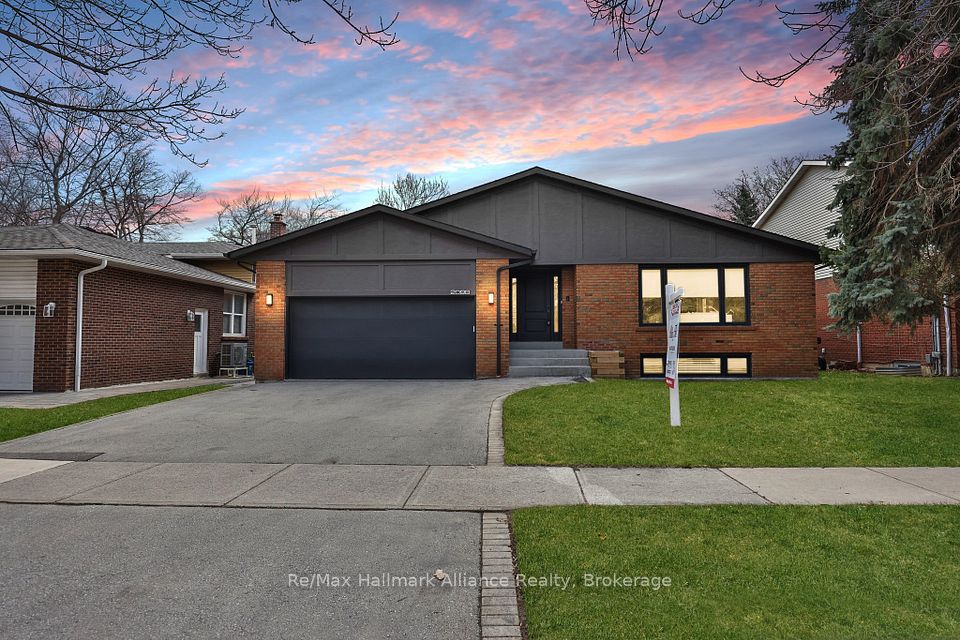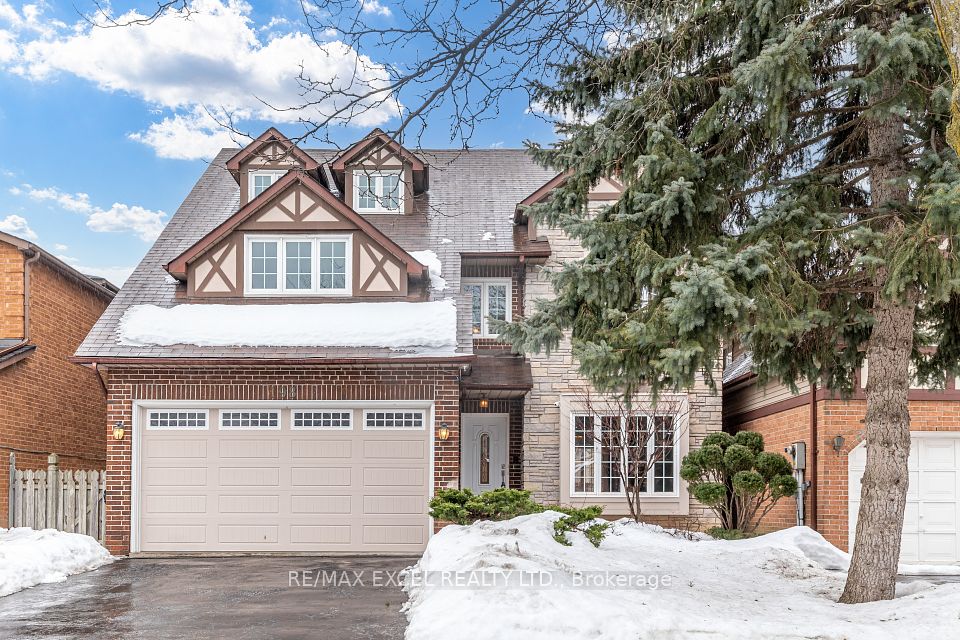$1,650,000
Last price change 4 days ago
50 Gallucci Crescent, Brampton, ON L6P 1R6
Property Description
Property type
Detached
Lot size
< .50
Style
2-Storey
Approx. Area
N/A Sqft
Room Information
| Room Type | Dimension (length x width) | Features | Level |
|---|---|---|---|
| Living Room | N/A | Hardwood Floor, Separate Room, Pot Lights | Main |
| Dining Room | N/A | Hardwood Floor, Separate Room, Pot Lights | Main |
| Family Room | N/A | Hardwood Floor, Fireplace, Pot Lights | Main |
| Kitchen | N/A | Tile Floor, Quartz Counter, Stainless Steel Appl | Main |
About 50 Gallucci Crescent
Nestled on a spacious 47-foot wide ravine lot, this exceptional home offers a picturesque view as it backs onto a tranquil trail. A highlight of this property is the fully finished walk-out basement, which features its own separate entrance, providing both convenience and privacy .Upon entering the main floor, you'll discover an inviting layout that encompasses distinct living, dining, family, and 2 den areas, all freshly painted to create a bright and welcoming atmosphere. The flooring throughout the main and second stories combines elegant ceramic tiles and rich hardwood, enhancing the home's aesthetic appeal. Thoughtfully placed pot lights add a modern touch, illuminating the living room, dining space, family room, and the hallway on the second level. Moving to the upper floor, you will find generously sized bedrooms, each designed to maximize comfort, accompanied by three full bathrooms that bask in an abundance of natural sunlight. The kitchen has been tastefully updated, showcasing new countertops and a chic backsplash that elevate its functionality and style. The basement is a versatile space, featuring a spacious bedroom and a full bathroom, making it perfect for guests or extended family. Additionally, the bar area can be effortlessly converted into a full kitchen, offering even more possibilities. The exterior of the property is equally impressive, with a cemented driveway, a side entrance, and half of the backyard thoughtfully paved for low maintenance. At the front of the home, a charming balcony adds to the curb appeal, complemented by a concrete driveway that enhances accessibility. The backyard is an outdoor oasis, complete with a stunning deck and an attractive garden shed. Enjoy seamless access from the kitchen to the deck, creating an ideal setting for leisurely summer evenings. Throughout the home, upgraded light fixtures provide a contemporary flair, and the property has been meticulously cared for, ensuring its pristine condition.
Home Overview
Last updated
4 days ago
Virtual tour
None
Basement information
Finished, Finished with Walk-Out
Building size
--
Status
In-Active
Property sub type
Detached
Maintenance fee
$N/A
Year built
--
Additional Details
Price Comparison
Location

Shally Shi
Sales Representative, Dolphin Realty Inc
MORTGAGE INFO
ESTIMATED PAYMENT
Some information about this property - Gallucci Crescent

Book a Showing
Tour this home with Shally ✨
I agree to receive marketing and customer service calls and text messages from Condomonk. Consent is not a condition of purchase. Msg/data rates may apply. Msg frequency varies. Reply STOP to unsubscribe. Privacy Policy & Terms of Service.







