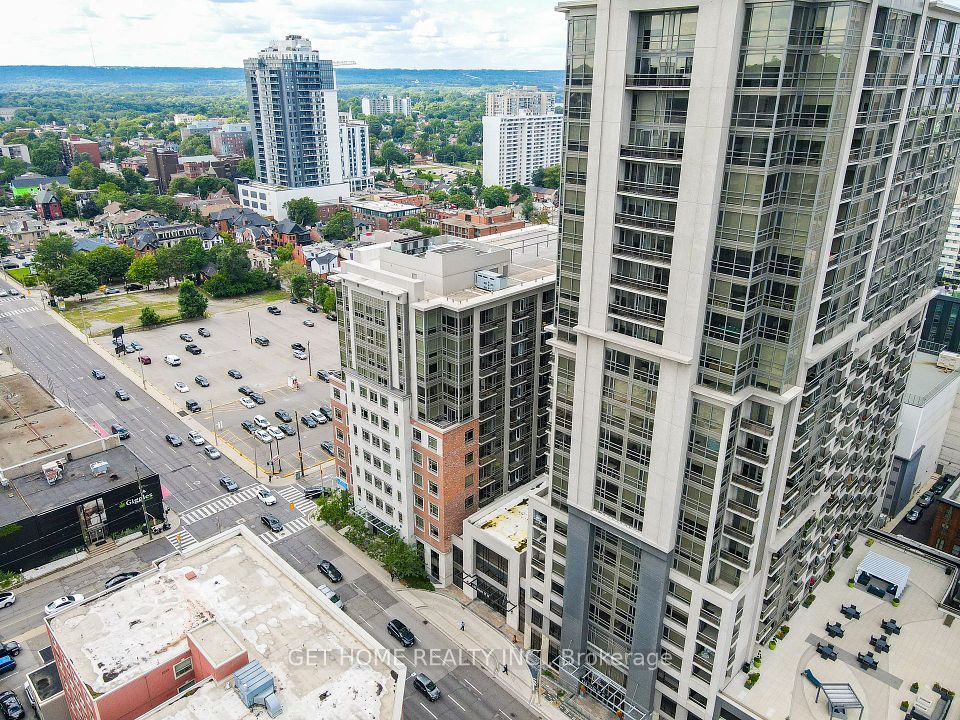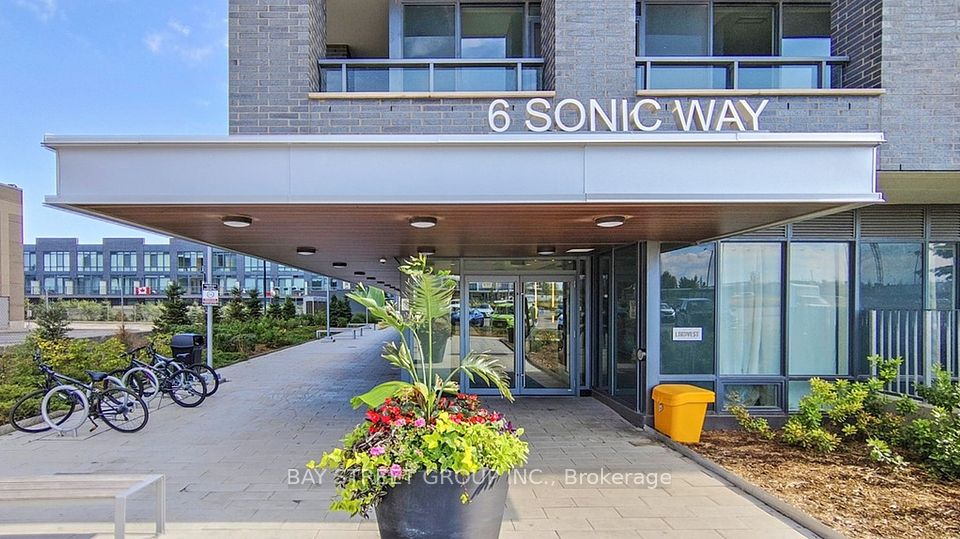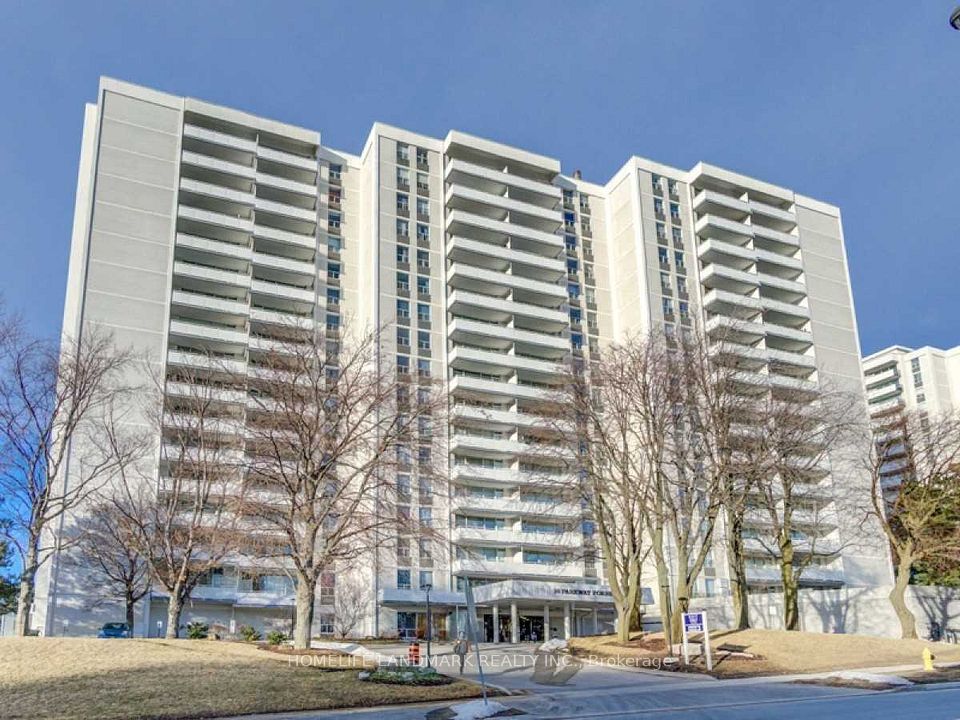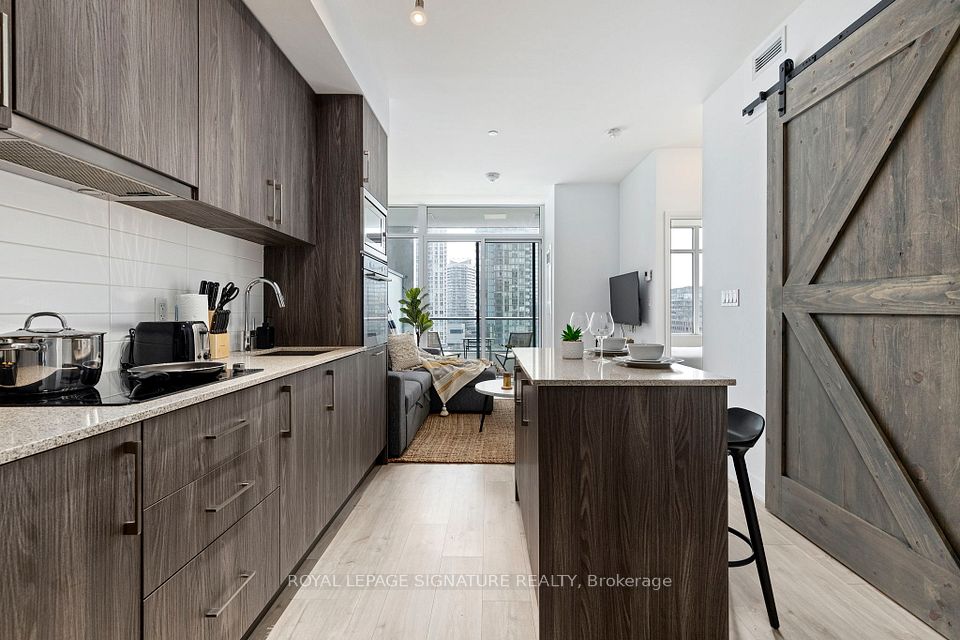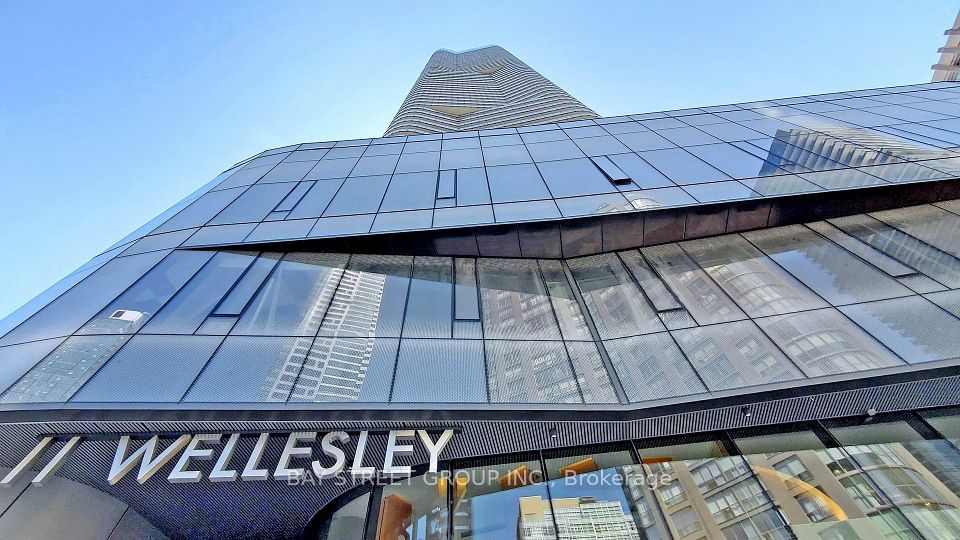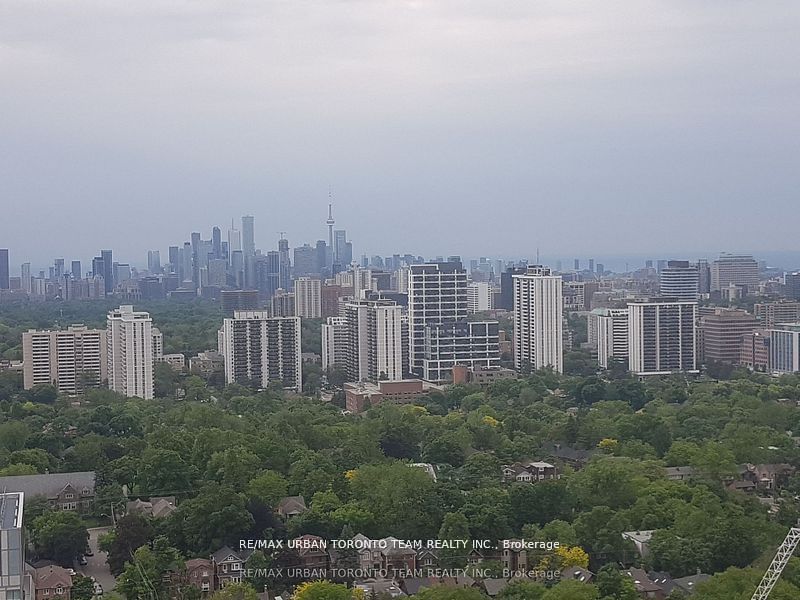$385,000
50 Elm Drive, Mississauga, ON L5A 3X2
Property Description
Property type
Condo Apartment
Lot size
N/A
Style
Apartment
Approx. Area
1000-1199 Sqft
Room Information
| Room Type | Dimension (length x width) | Features | Level |
|---|---|---|---|
| Living Room | 5.15 x 3.65 m | W/O To Balcony | Main |
| Dining Room | 2.94 x 2.4 m | Overlooks Living | Main |
| Kitchen | 3.03 x 2.29 m | Eat-in Kitchen | Main |
| Primary Bedroom | 4.5 x 3.37 m | Double Closet | Main |
About 50 Elm Drive
Step into this expansive One bedroom plus den suite at The Aspenview condominium located just steps from the new LRT and minutes from GO Transit and major Highways (403, 401 & QEW). The unit showcases a private balcony with stunning south-facing skyline views and features an open concept Living and Dining room space, a generous kitchen with breakfast area and pantry, an oversized primary bedroom and a spacious den that easily serves as a second bedroom or a stylish home office. Additional conveniences include one parking spot, ensuite laundry, ensuite storage plus a separate locker. The building is very well managed and the condo fee covers all utilities plus cable! This unit presents a remarkable opportunity to customize a spacious suite in a prime location, don't miss it!
Home Overview
Last updated
May 14
Virtual tour
None
Basement information
None
Building size
--
Status
In-Active
Property sub type
Condo Apartment
Maintenance fee
$1,029.07
Year built
2024
Additional Details
Price Comparison
Location

Angela Yang
Sales Representative, ANCHOR NEW HOMES INC.
MORTGAGE INFO
ESTIMATED PAYMENT
Some information about this property - Elm Drive

Book a Showing
Tour this home with Angela
I agree to receive marketing and customer service calls and text messages from Condomonk. Consent is not a condition of purchase. Msg/data rates may apply. Msg frequency varies. Reply STOP to unsubscribe. Privacy Policy & Terms of Service.






