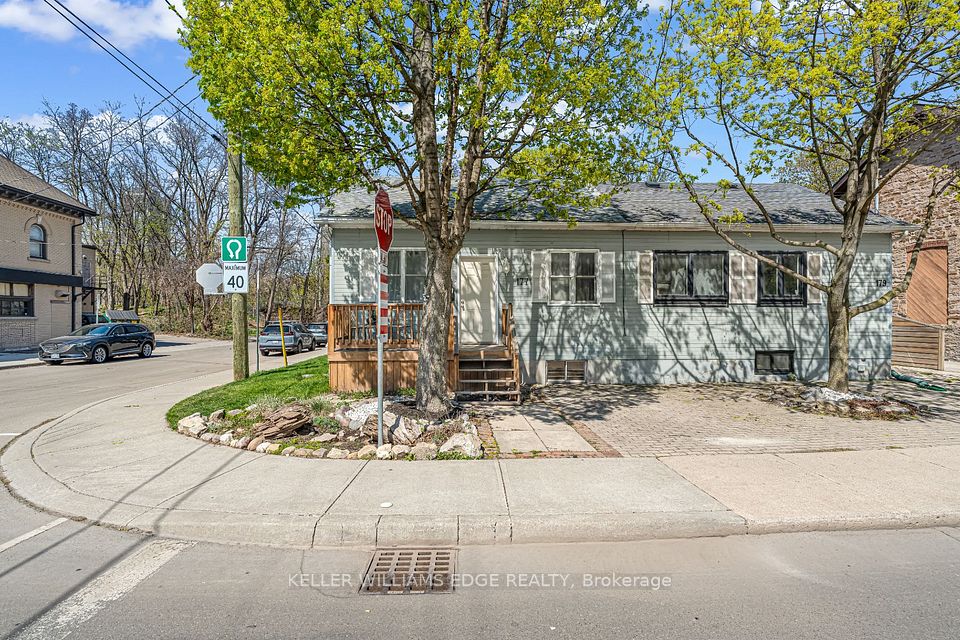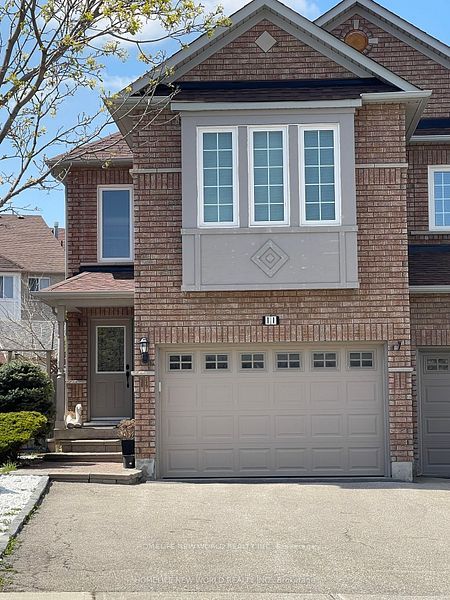$2,000
50 Ed Quigg Way, Vaughan, ON L4H 2S1
Property Description
Property type
Semi-Detached
Lot size
N/A
Style
2-Storey
Approx. Area
< 700 Sqft
Room Information
| Room Type | Dimension (length x width) | Features | Level |
|---|---|---|---|
| Kitchen | N/A | Stainless Steel Appl, Pot Lights, Open Concept | Lower |
| Living Room | N/A | Open Concept, Pot Lights | Lower |
| Bedroom | N/A | Walk-In Closet(s), Above Grade Window | Lower |
| Bedroom 2 | N/A | Mirrored Closet | Lower |
About 50 Ed Quigg Way
Welcome To Your Dream Basement Suite In The Heart Of Vaughan The Perfect Blend Of Comfort, Style, And Convenience. This Newly Renovated Space Offers Everything A Tenant Could Want In A Modern Rental Home. Step Into A Beautifully Finished, Open-Concept Layout Featuring Two Generously Sized Bedrooms, A Spacious Family Room, And A Brand-New, Contemporary Bathroom With Sleek Finishes And High-End Fixtures. Whether Youre Working From Home, Entertaining Guests, Or Simply Relaxing After A Long Day, This Suite Offers The Space And Elegance To Suit Your Lifestyle. Enjoy Maximum Privacy With Your Own Separate, Private Entrance, Giving You The Independence And Comfort Of A Standalone Unit. Plus, You'll Have The Added Convenience Of One Dedicated Parking Spot, Making Coming And Going Easy And Stress-Free. Located Just Minutes From Major Highways, Commuting Around The GTA Is Quick And Hassle-Free Perfect For Professionals, Couples, Or Small Families Looking For Easy Access To The City While Enjoying A Quiet Suburban Atmosphere. Dont Miss Your Chance To Live In This Stylish, Thoughtfully Designed Basement Suite That Truly Feels Like Home.
Home Overview
Last updated
5 days ago
Virtual tour
None
Basement information
Finished, Separate Entrance
Building size
--
Status
In-Active
Property sub type
Semi-Detached
Maintenance fee
$N/A
Year built
--
Additional Details
Location

Angela Yang
Sales Representative, ANCHOR NEW HOMES INC.
Some information about this property - Ed Quigg Way

Book a Showing
Tour this home with Angela
By submitting this form, you give express written consent to Dolphin Realty and its authorized representatives to contact you via email, telephone, text message, and other forms of electronic communication, including through automated systems, AI assistants, or prerecorded messages. Communications may include information about real estate services, property listings, market updates, or promotions related to your inquiry or expressed interests. You may withdraw your consent at any time by replying “STOP” to text messages or clicking “unsubscribe” in emails. Message and data rates may apply. For more details, please review our Privacy Policy & Terms of Service.




























