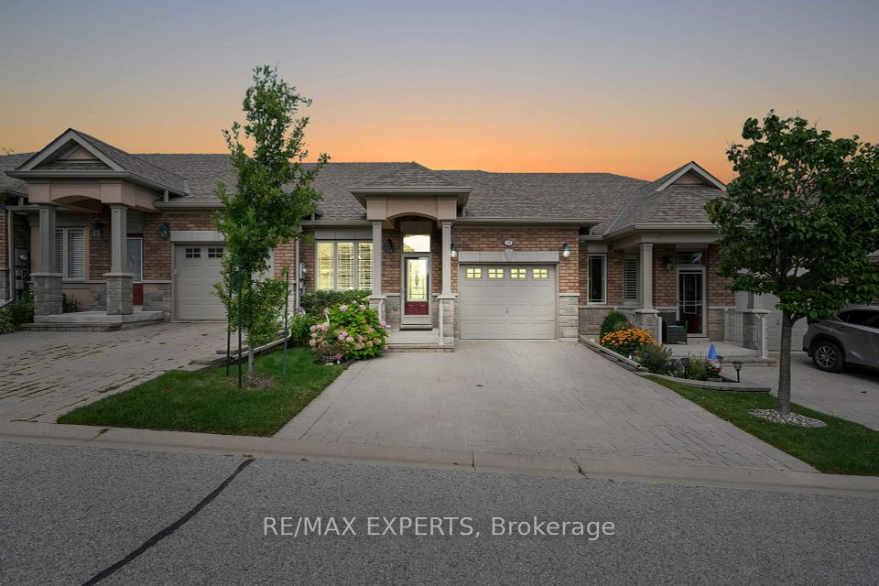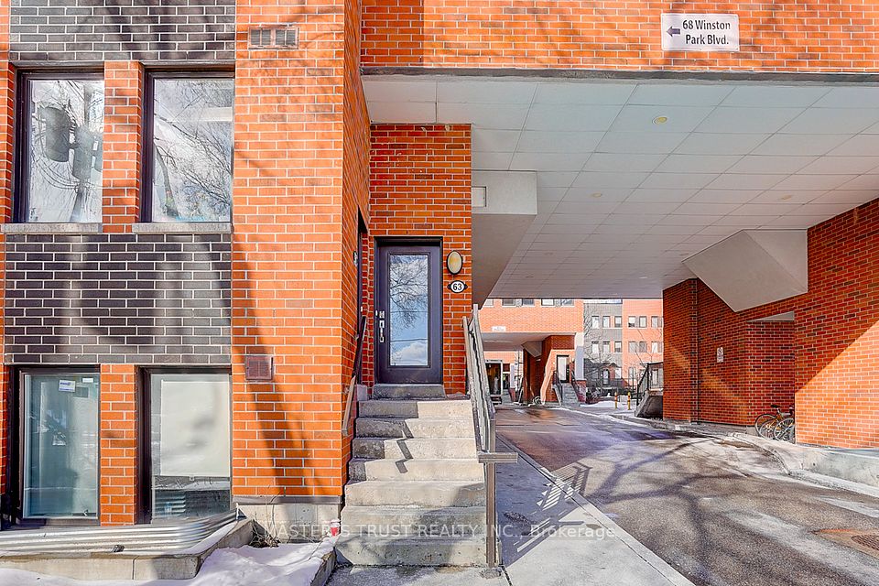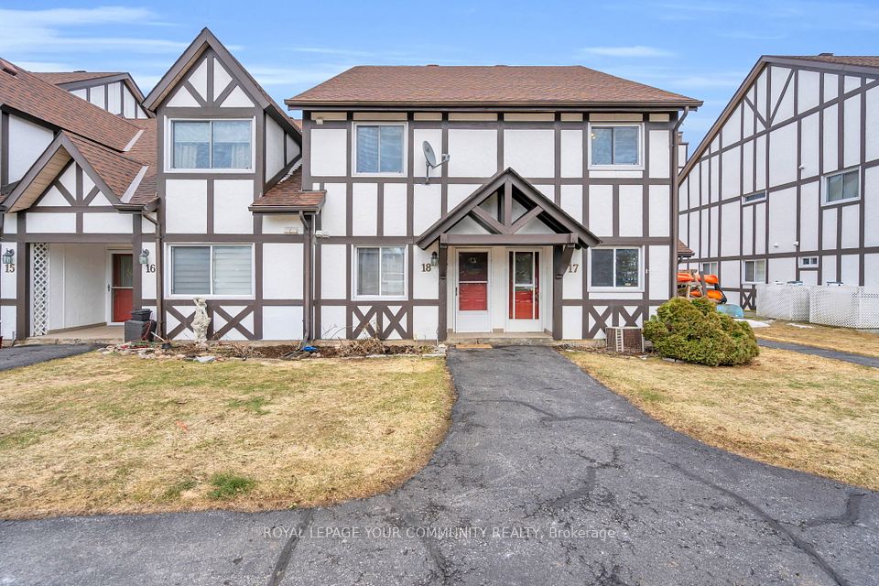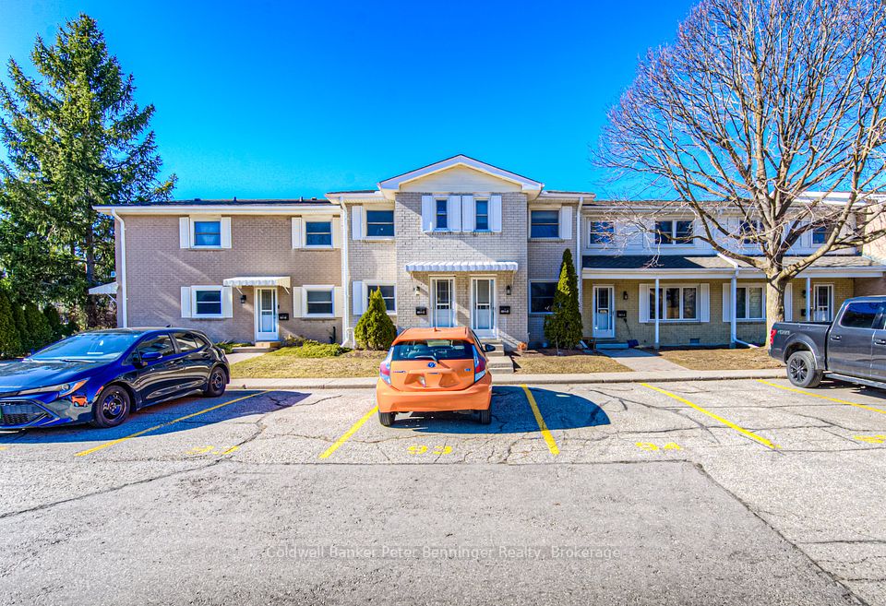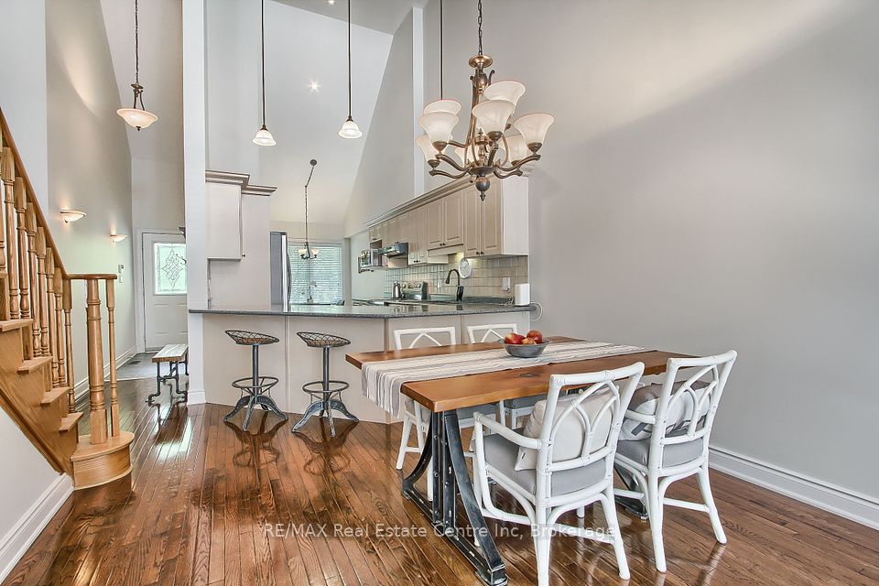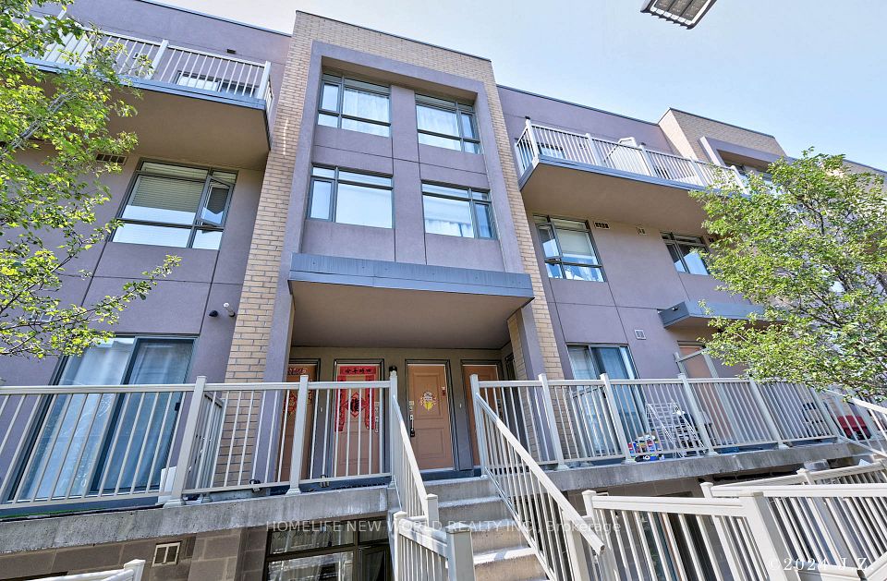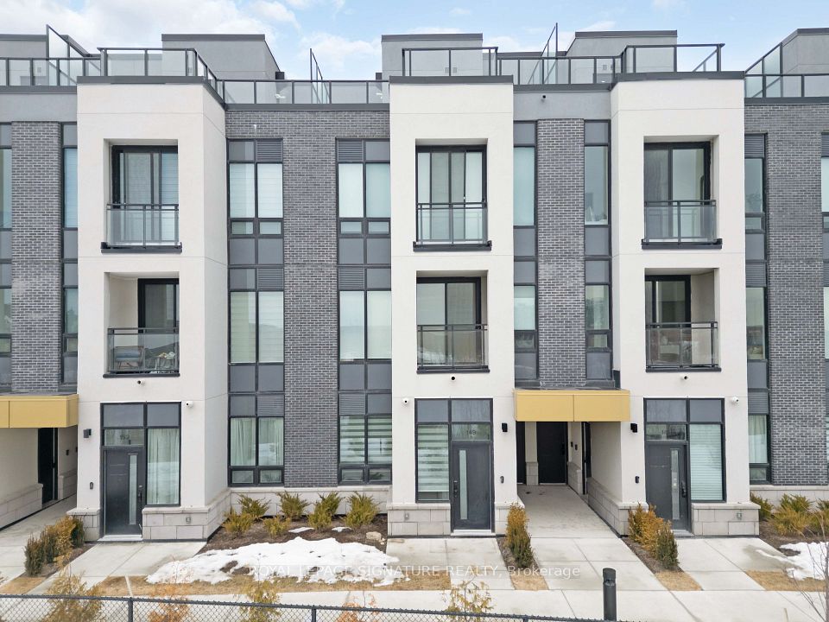$798,800
50 Carnation Avenue, Toronto W06, ON M8V 0B8
Property Description
Property type
Condo Townhouse
Lot size
N/A
Style
Stacked Townhouse
Approx. Area
1200-1399 Sqft
Room Information
| Room Type | Dimension (length x width) | Features | Level |
|---|---|---|---|
| Kitchen | 3.632 x 2.997 m | Centre Island, Quartz Counter, Stainless Steel Appl | Main |
| Living Room | 4.318 x 3.632 m | Hardwood Floor, Large Window, Open Concept | Main |
| Dining Room | 2.896 x 2.819 m | Hardwood Floor, Overlooks Living, W/O To Deck | Main |
| Primary Bedroom | 3.988 x 3.175 m | Broadloom, Walk-In Closet(s), Large Window | Second |
About 50 Carnation Avenue
Bright & Spacious 2-Bedroom, 2-Bathroom Townhome in the Highly Sought-After Long Branch Community in Etobicoke! * Thoughtfully Upgraded with Modern Finishes & Two Private Balconies! *Open-Concept Living with Hardwood Floors Throughout, Creating a Warm & Inviting Space * Eat-In Kitchen Featuring Brand-New Cabinets, Quartz Countertops, Undermount Sink & Ample Storage * Dining Room with Walk-Out to Large Private Balcony Overlooking the Park & Tennis Court - The Best View in the Entire Complex!! * Spacious Living Room Enhanced by a Stunning Stone Accent Wall for a Stylish & Cozy Ambiance * Large Primary Bedroom with Walk-In Closet Offering Plenty of Storage * Bright & Airy Second Bedroom with Private Walk-Out to the Second Balcony * Both Bathrooms Feature Sleek Quartz Countertops & Modern Fixtures for a Luxurious Touch * Underground Parking for Added Convenience & Security * Located in the Vibrant Long Branch Community in Etobicoke, Known for Its Tree-Lined Streets, Lakeside Parks & Fantastic Amenities * Steps to Parks, Waterfront Trails, Schools, Shopping, Cafés & Public Transit with Easy Access to Downtown Toronto * Ideal for First-Time Buyers, Young Families & Downsizers Looking for Comfort, Convenience & Style!
Home Overview
Last updated
3 days ago
Virtual tour
None
Basement information
None
Building size
--
Status
In-Active
Property sub type
Condo Townhouse
Maintenance fee
$486.19
Year built
--
Additional Details
Price Comparison
Location

Shally Shi
Sales Representative, Dolphin Realty Inc
MORTGAGE INFO
ESTIMATED PAYMENT
Some information about this property - Carnation Avenue

Book a Showing
Tour this home with Shally ✨
I agree to receive marketing and customer service calls and text messages from Condomonk. Consent is not a condition of purchase. Msg/data rates may apply. Msg frequency varies. Reply STOP to unsubscribe. Privacy Policy & Terms of Service.






