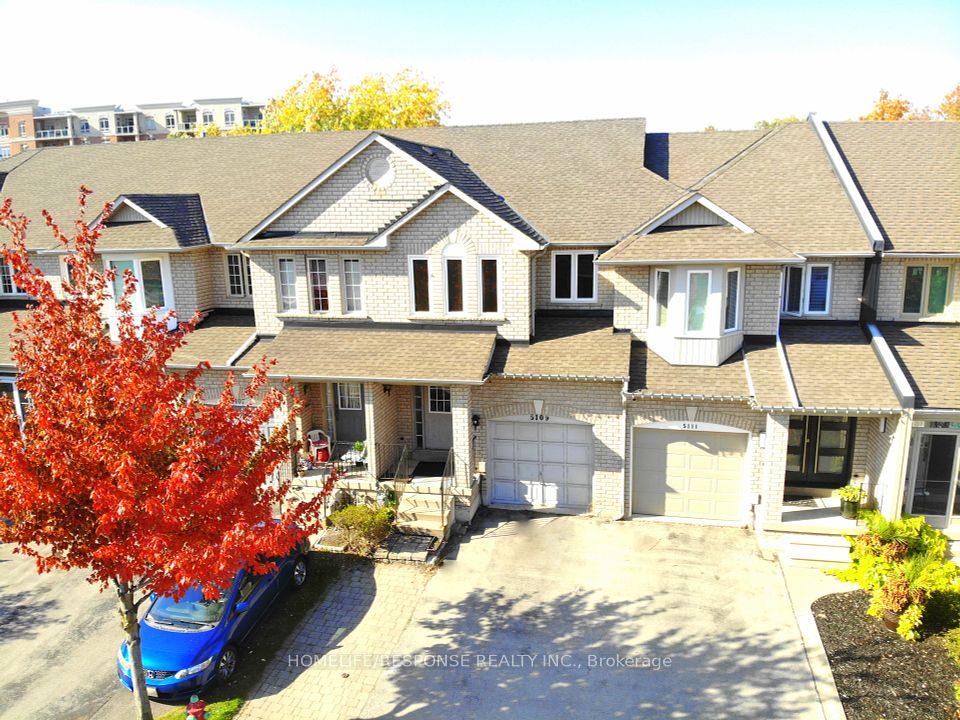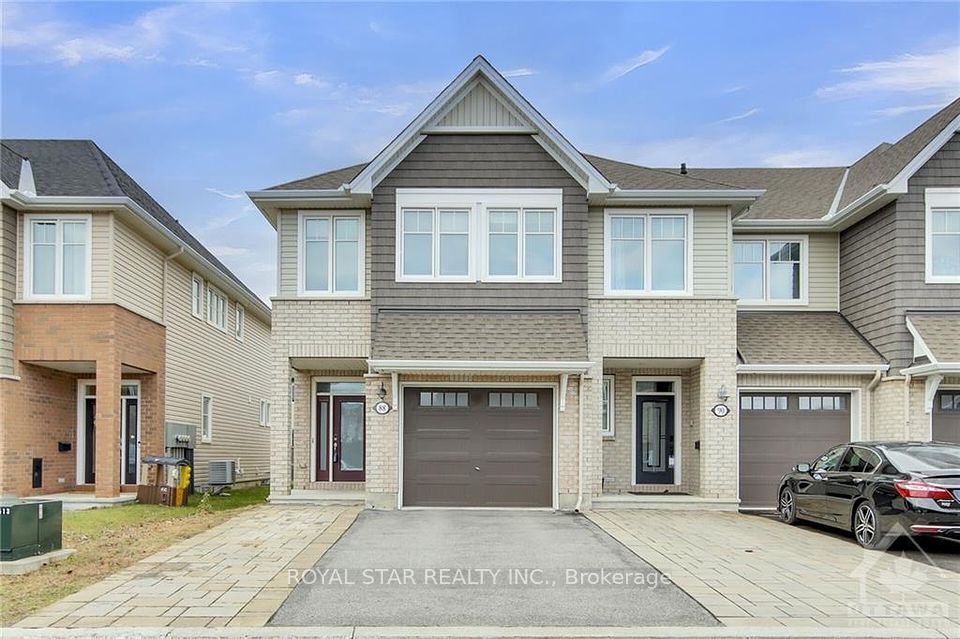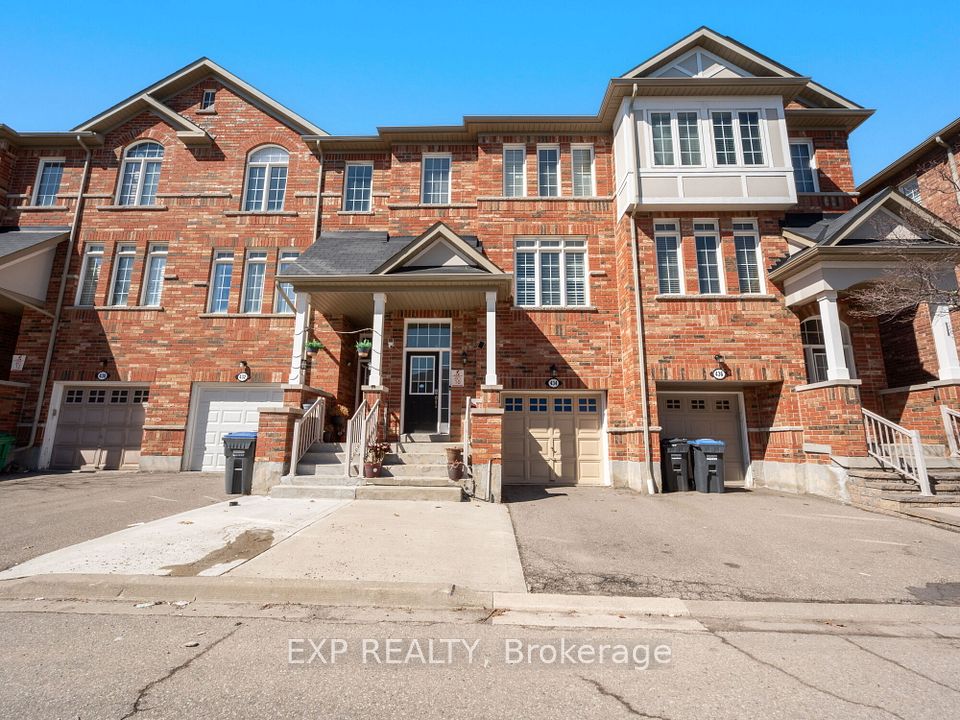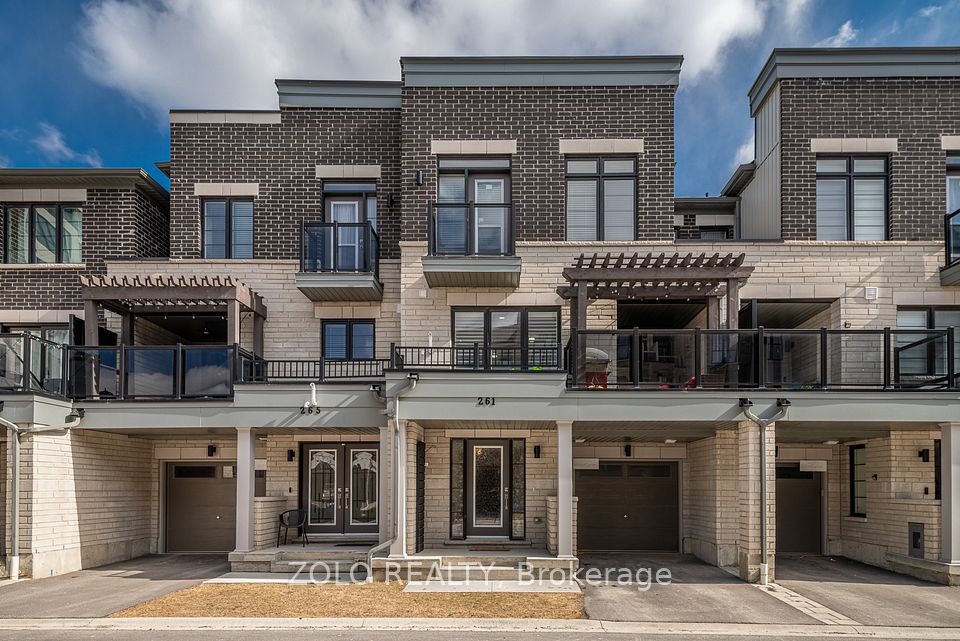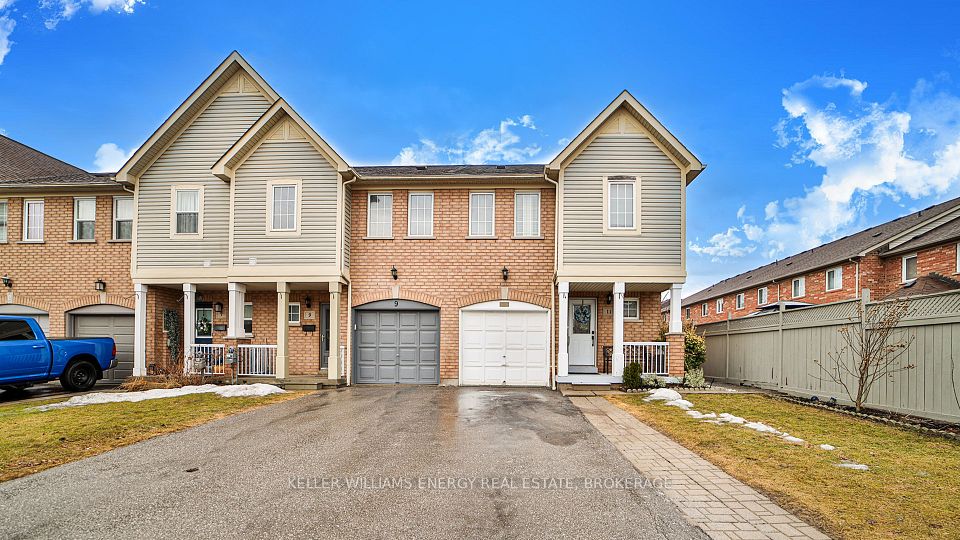$1,050,000
50 Beechborough Crescent, East Gwillimbury, ON L9N 0N9
Price Comparison
Property Description
Property type
Att/Row/Townhouse
Lot size
N/A
Style
2-Storey
Approx. Area
N/A
Room Information
| Room Type | Dimension (length x width) | Features | Level |
|---|---|---|---|
| Breakfast | 3.66 x 2.74 m | Ceramic Floor, Combined w/Br | Main |
| Kitchen | 4.27 x 2.44 m | Ceramic Floor, Combined w/Br | Main |
| Family Room | 5.18 x 3.81 m | Hardwood Floor, Overlooks Ravine, W/O To Yard | Main |
| Primary Bedroom | 5.67 x 3.35 m | Broadloom, 5 Pc Ensuite, His and Hers Closets | Second |
About 50 Beechborough Crescent
Brand new, never lived in home offered by one of the most in-demand builder's in the Sharon Village development, Rodeo Fine Homes. With 3 phases of sold-out homes, this is a rare opportunity to purchase a fully finished townhome straight from the Builder themselves! The Coates model offers a spacious 1806 Square Feet that is prime for entertaining and comfortable living. Enjoy a prime, unobstructed Ravine view that few other homes in the neighbourhood offer. Sharon Village is in close proximity to a plethora of fantastic amenities. A short drive to all grocery stores, Costo, Historic Main Street Newmarket, Upper Canada Mall, Highway 404, East Gwillimbury GO Station, and so much more, you have access to all you need. If you love the outdoors, enjoy some of the best Golf courses York Region has to offer, or simply take advantage of one of the most extensive trail systems York Region has to offer - all just a short walk away. Take advantage of a prime opportunity to be the first to live in a beautiful brand new Townhome!
Home Overview
Last updated
Feb 25
Virtual tour
None
Basement information
Full, Unfinished
Building size
--
Status
In-Active
Property sub type
Att/Row/Townhouse
Maintenance fee
$N/A
Year built
2025
Additional Details
MORTGAGE INFO
ESTIMATED PAYMENT
Location
Some information about this property - Beechborough Crescent

Book a Showing
Find your dream home ✨
I agree to receive marketing and customer service calls and text messages from Condomonk. Consent is not a condition of purchase. Msg/data rates may apply. Msg frequency varies. Reply STOP to unsubscribe. Privacy Policy & Terms of Service.






