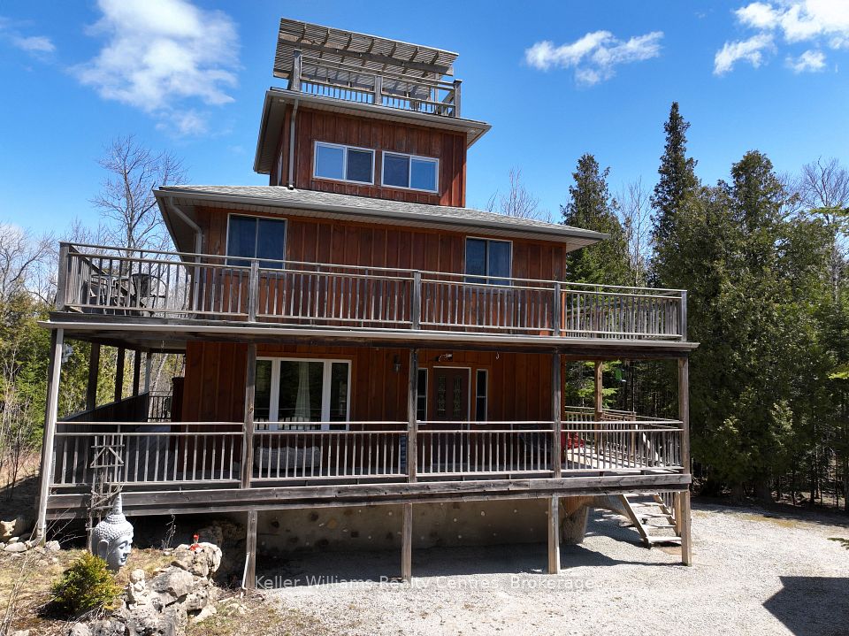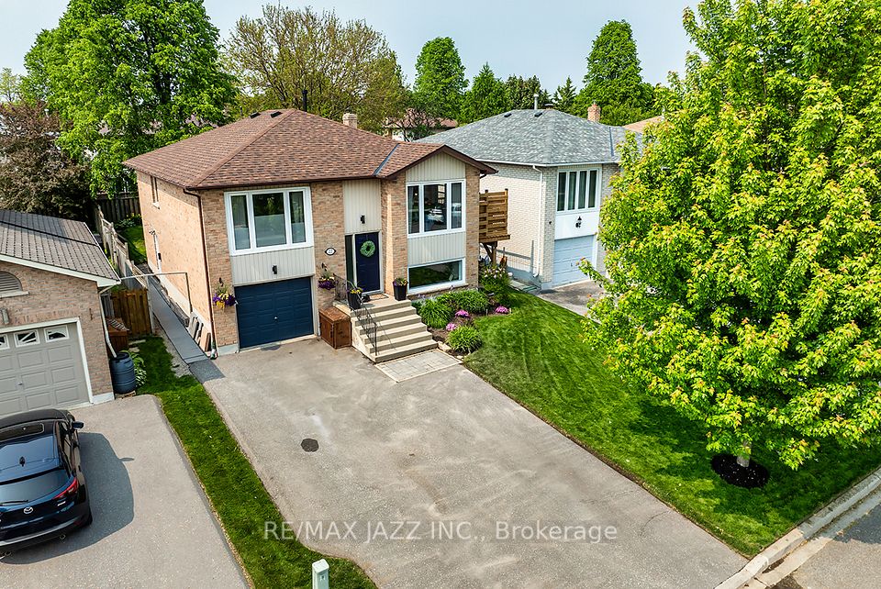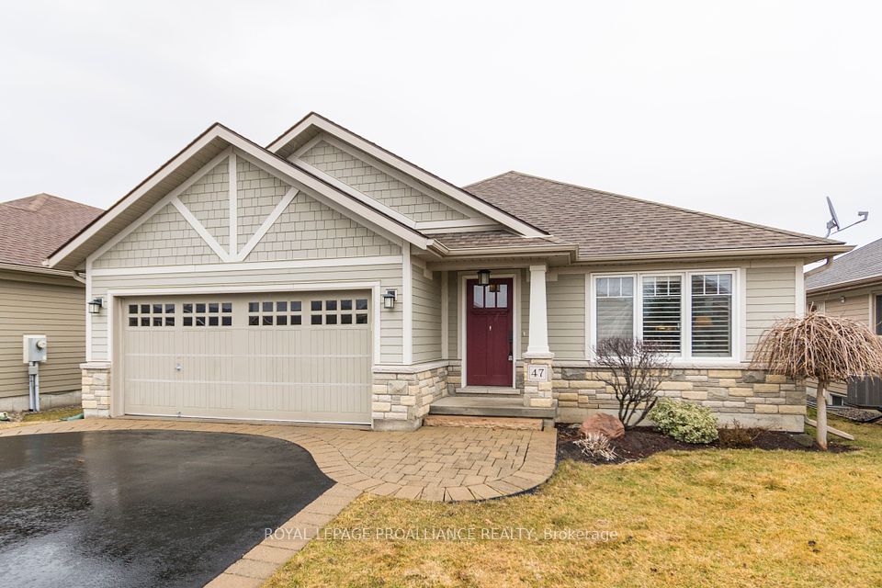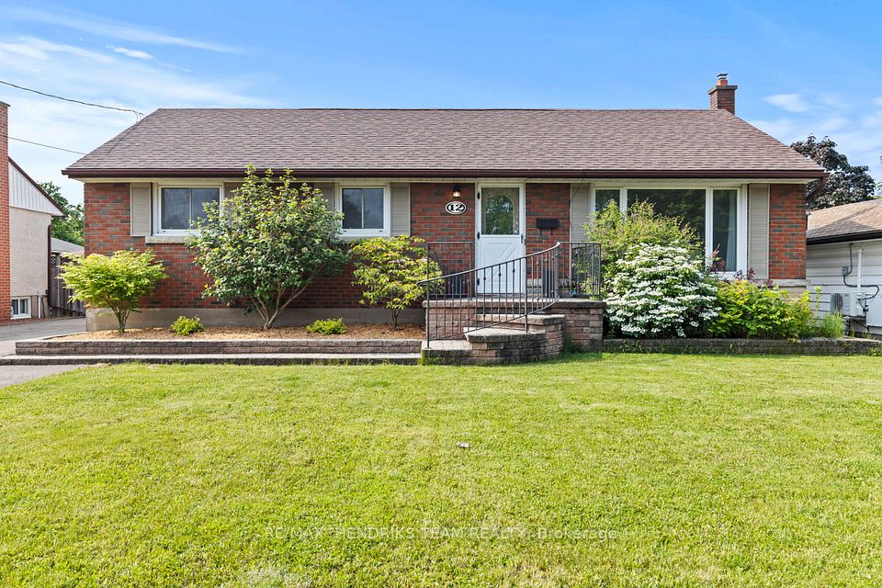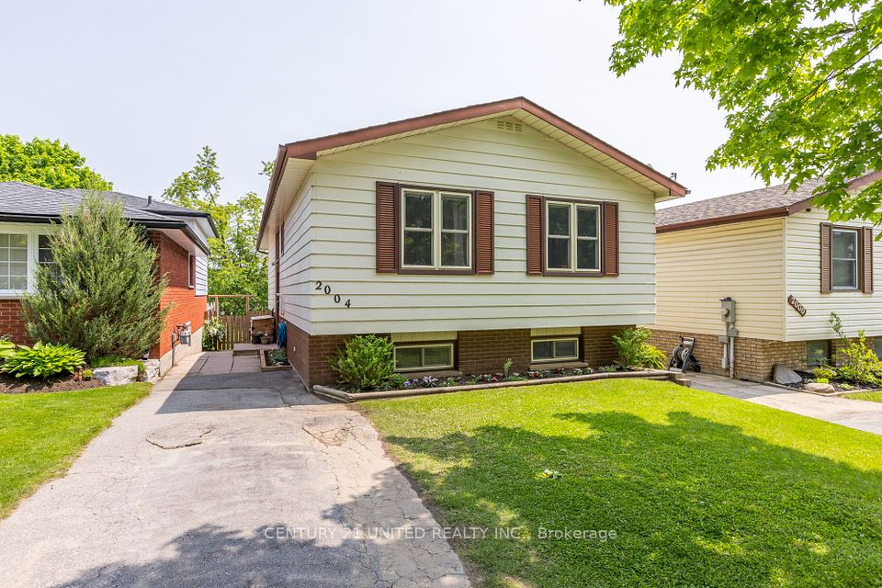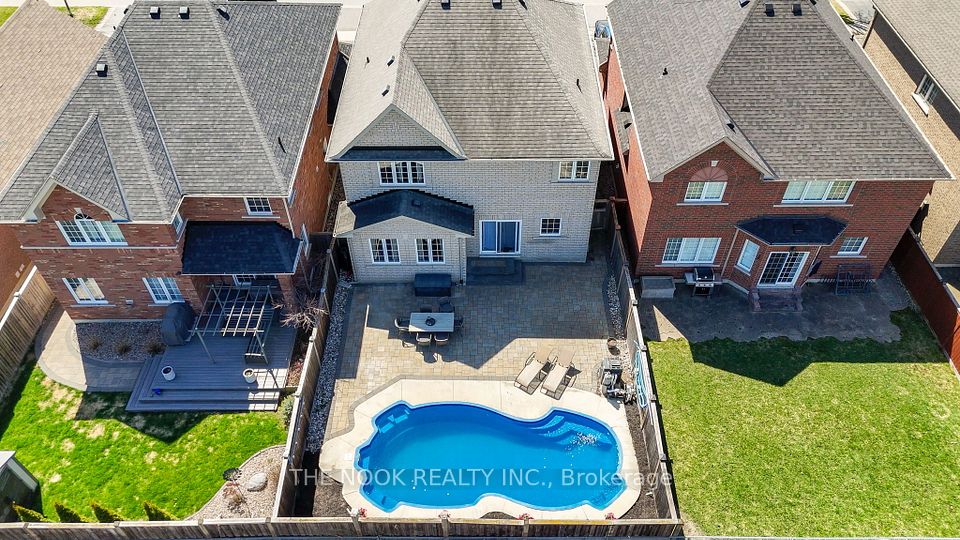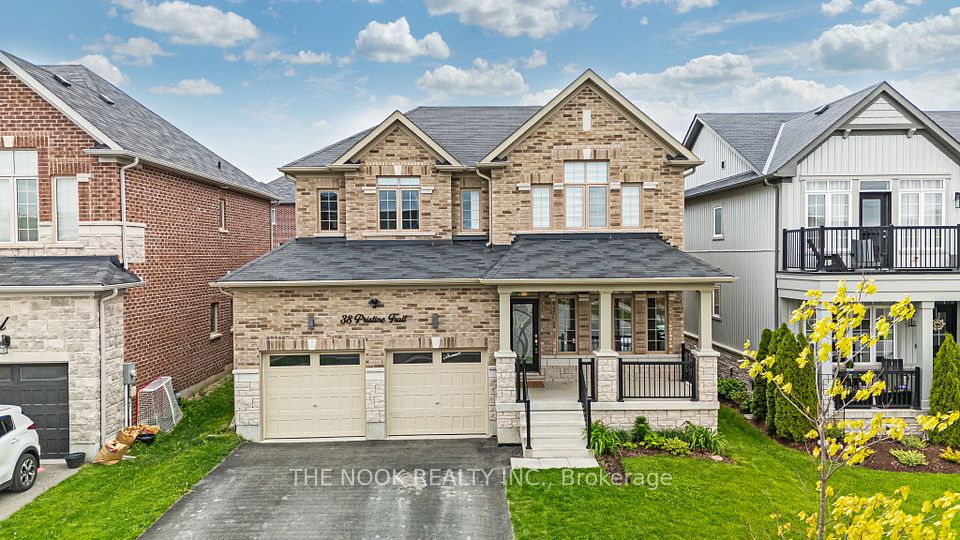$588,888
5 Vimy Street, Cambridge, ON N1R 4N5
Property Description
Property type
Detached
Lot size
N/A
Style
Bungalow
Approx. Area
700-1100 Sqft
Room Information
| Room Type | Dimension (length x width) | Features | Level |
|---|---|---|---|
| Living Room | 2.94 x 3.4 m | N/A | Main |
| Dining Room | 1.83 x 3.4 m | N/A | Main |
| Kitchen | 3.66 x 2.41 m | N/A | Main |
| Primary Bedroom | 3.4 x 2.99 m | N/A | Main |
About 5 Vimy Street
Location, location, location. Welcome to 5 Vimy Street where you'll find this charming 3+1 bedroom, one + half bathroom home, located in park heaven with 4 parks and a long list of recreational facilities within a 1 to 20 minute walk. This lovely one and a half story home has been landscaped with love and thoughtfulness and is both aesthetically pleasing and respectful to the environment. Sit on your front porch and enjoy the view of the landscaping and quaint neighbourhood or gather with friends on the 10 x 13 deck or around the 10 x 10 party barn with covered porch in the colourful and spacious yard. The driveway will easily accommodate 4 cars and has a utility shed. The kitchen features updated cabinetry and granite counter top with a matching granite cutting board to help with your meal prep and a deep sink with hi-rise faucet. A door with glass inserts provides access to a very attractive and convenient laundry room with side door entrance from the driveway and access to the lower level. The finished basement has luxury vinyl flooring and a much coveted powder room. It is currently used as a bedroom but would also make a great family room. There is an accessory room with sink that would be a great wet bar, personal grooming area or hobby/art room. The possibilities are endless. The main floor has a large living area with room for dining and access to 2 of the bedrooms. The primary has a sliding door to the large deck where you can enjoy a morning coffee and a good book or watch nature at its best. A third bedroom is located on the upper level and has a built in chest of drawers and nook for a desk. This home is conveniently located to everything Cambridge has to offer and is just a 3 min walk to public transit.Take a look and see why you'll want to make this house your new home.
Home Overview
Last updated
3 days ago
Virtual tour
None
Basement information
Finished
Building size
--
Status
In-Active
Property sub type
Detached
Maintenance fee
$N/A
Year built
2024
Additional Details
Price Comparison
Location

Angela Yang
Sales Representative, ANCHOR NEW HOMES INC.
MORTGAGE INFO
ESTIMATED PAYMENT
Some information about this property - Vimy Street

Book a Showing
Tour this home with Angela
I agree to receive marketing and customer service calls and text messages from Condomonk. Consent is not a condition of purchase. Msg/data rates may apply. Msg frequency varies. Reply STOP to unsubscribe. Privacy Policy & Terms of Service.






