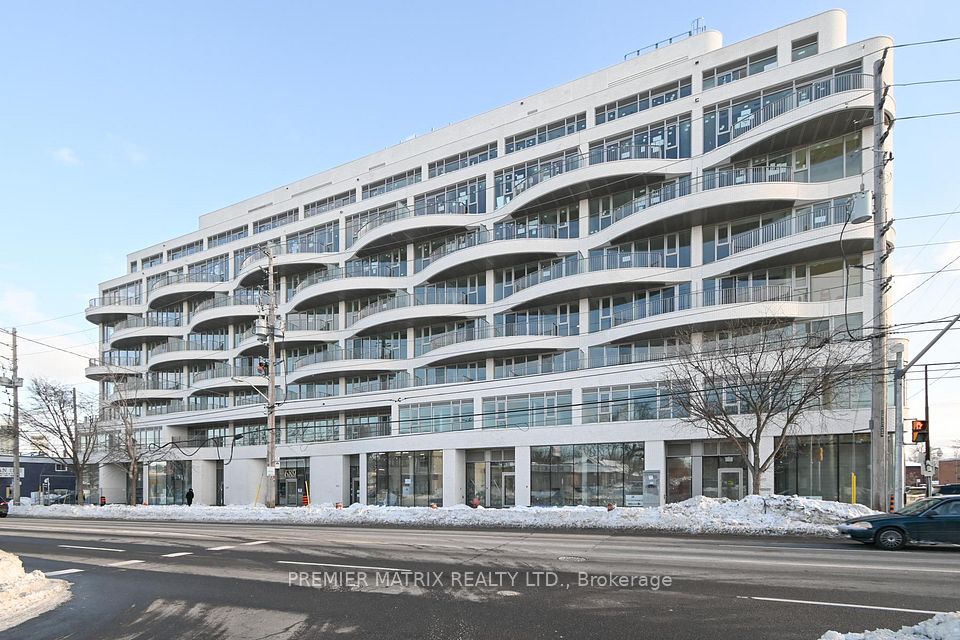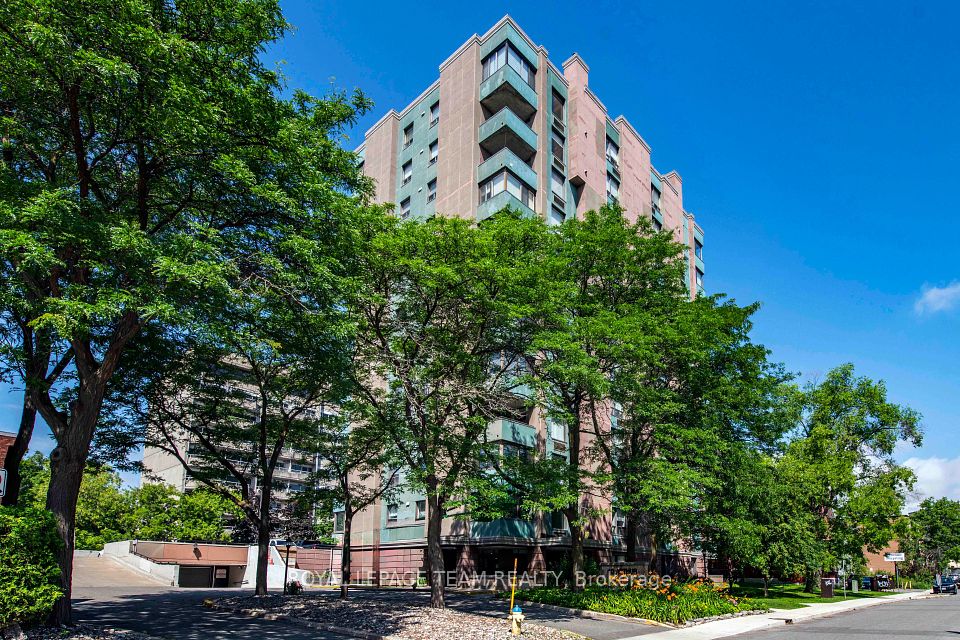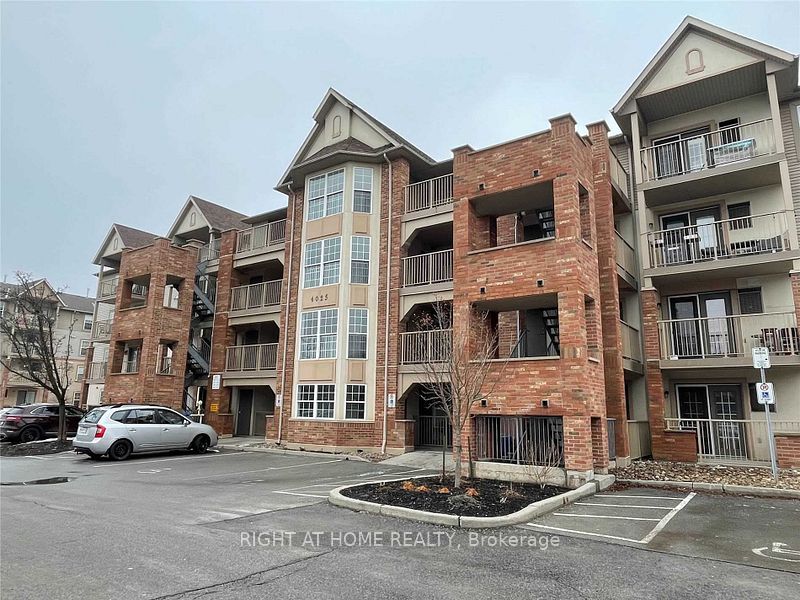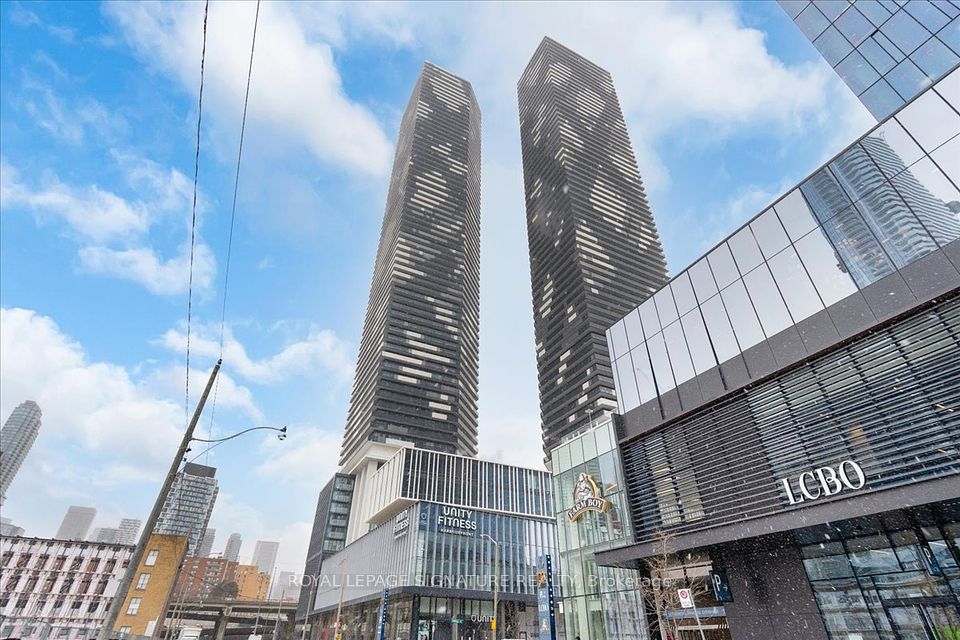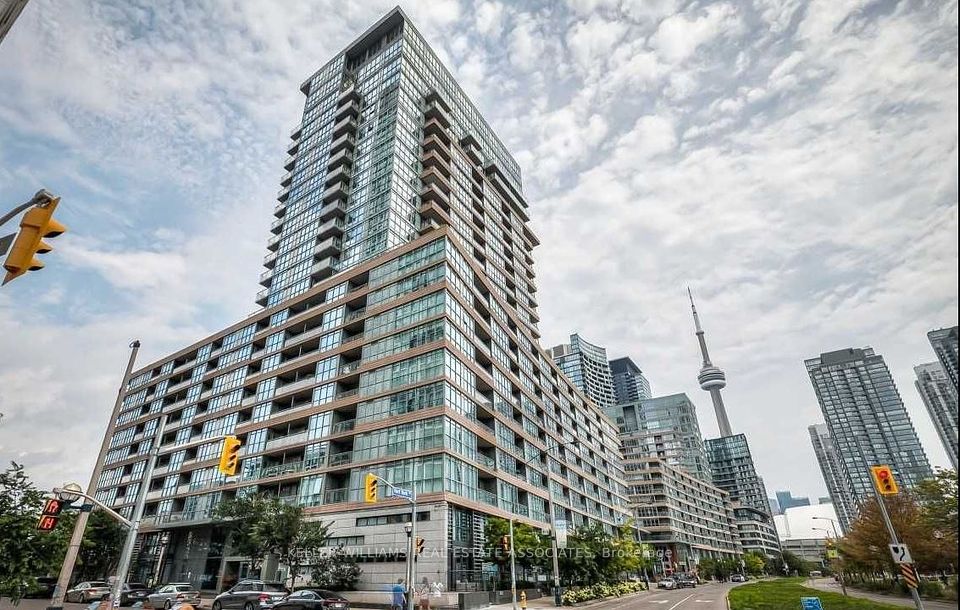$2,600
5 Soudan Avenue, Toronto C10, ON M4S 1B0
Property Description
Property type
Condo Apartment
Lot size
N/A
Style
Apartment
Approx. Area
600-699 Sqft
Room Information
| Room Type | Dimension (length x width) | Features | Level |
|---|---|---|---|
| Bedroom | N/A | N/A | Main |
| Den | N/A | N/A | Main |
About 5 Soudan Avenue
Boutique, Award-winning Art Shoppe Lofts & Condos, Designed By World-renowned Karl Lagerfeld. This Spacious 663 Sq. Ft. 1-bedroom + Den Unit Offers An Open-concept Layout With Exceptional Design. The Den, Featuring A Door And Measuring 8.8' X 9.9', Provides Ample Space For A Queen-size Bed And Can Easily Be Converted Into A Second Bedroom. With 11 Ft Ceilings, Floor-to-ceiling Windows, And A Functional Kitchen Layout Complete With A Custom Island And Integrated Dining Table, This Unit Is Designed For Both Comfort And Style. Enjoy A South-facing Balcony Overlooking The Beautiful Green Courtyard. Residents Have Access To World-class Amenities, Including Torontos Longest Rooftop Infinity Pool, A State-of-the-art Gym, A Lounge Area With Cabanas, A Party Room, And A Wine-tasting Room. Located In The Heart Of Yonge & Eglinton, This Prime Location Is Just Steps From Premier Shops, Restaurants, The TTC Subway, And The Upcoming Eglinton LRT.
Home Overview
Last updated
1 day ago
Virtual tour
None
Basement information
None
Building size
--
Status
In-Active
Property sub type
Condo Apartment
Maintenance fee
$N/A
Year built
--
Additional Details
Price Comparison
Location

Shally Shi
Sales Representative, Dolphin Realty Inc
MORTGAGE INFO
ESTIMATED PAYMENT
Some information about this property - Soudan Avenue

Book a Showing
Tour this home with Shally ✨
I agree to receive marketing and customer service calls and text messages from Condomonk. Consent is not a condition of purchase. Msg/data rates may apply. Msg frequency varies. Reply STOP to unsubscribe. Privacy Policy & Terms of Service.






