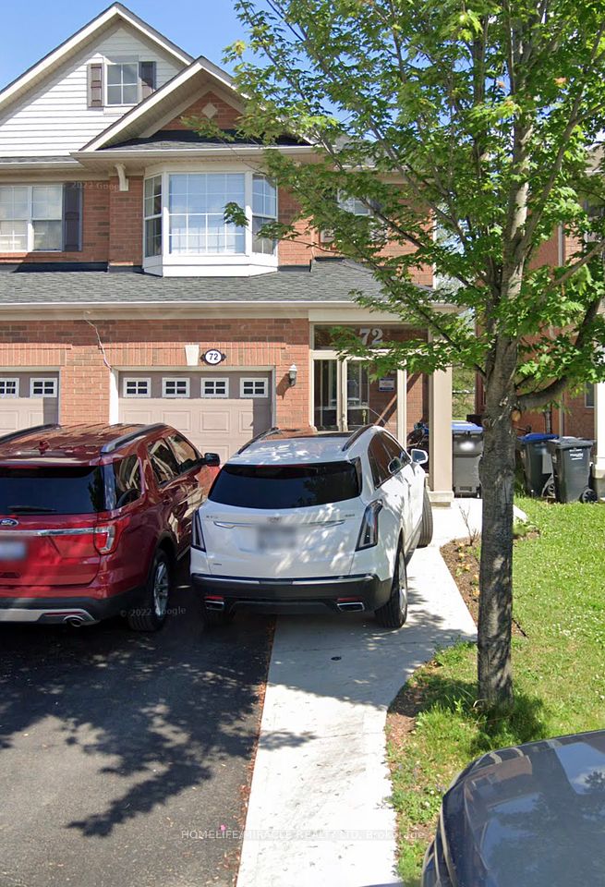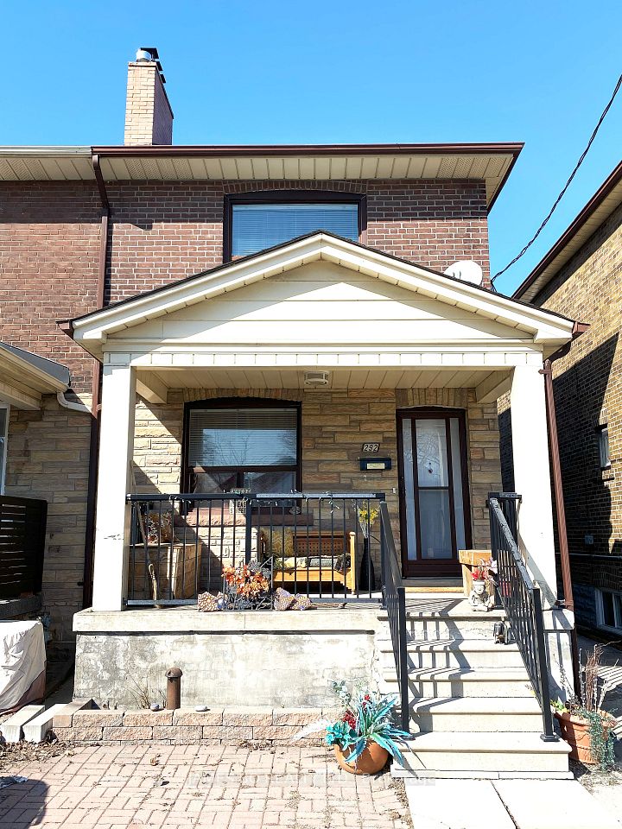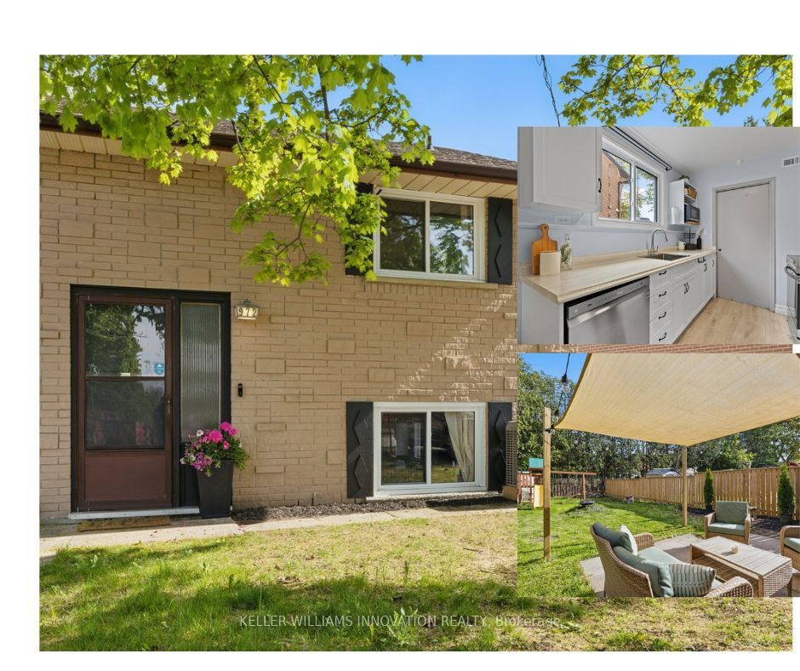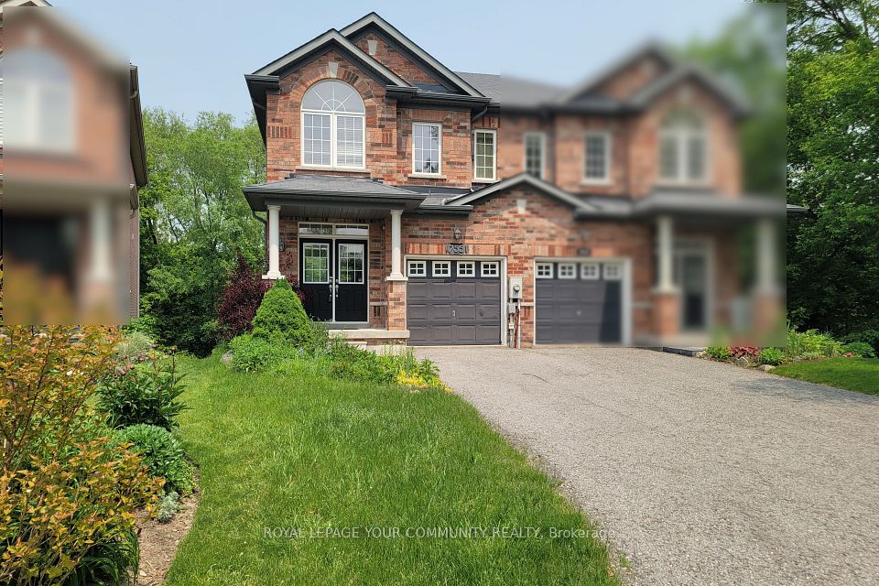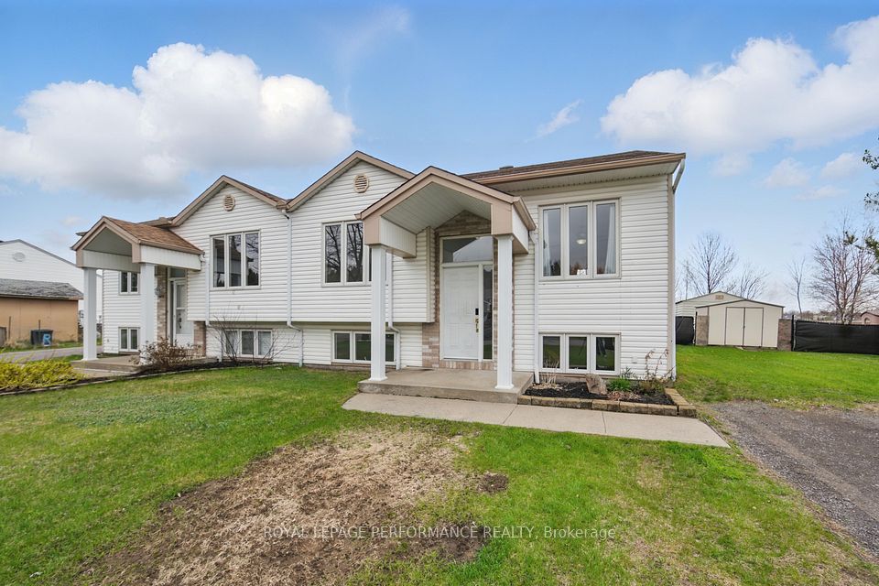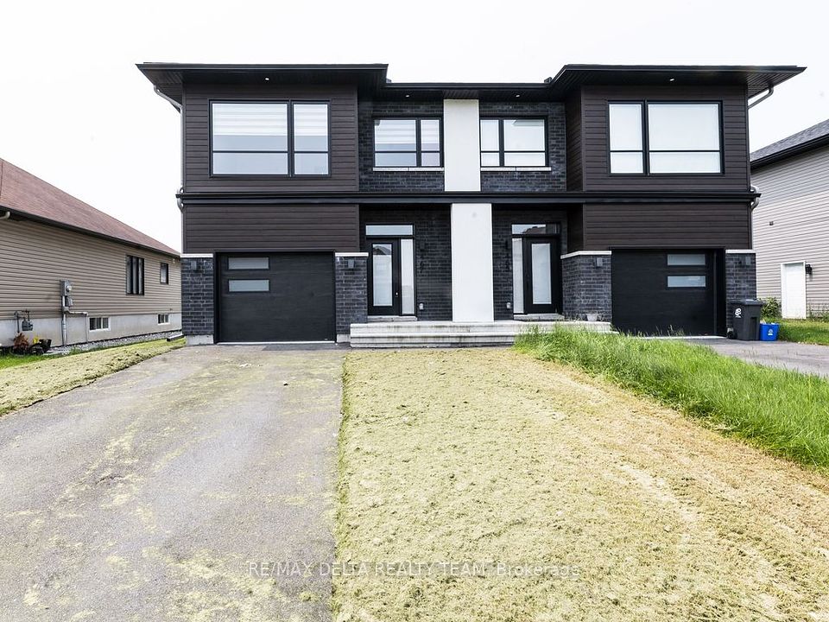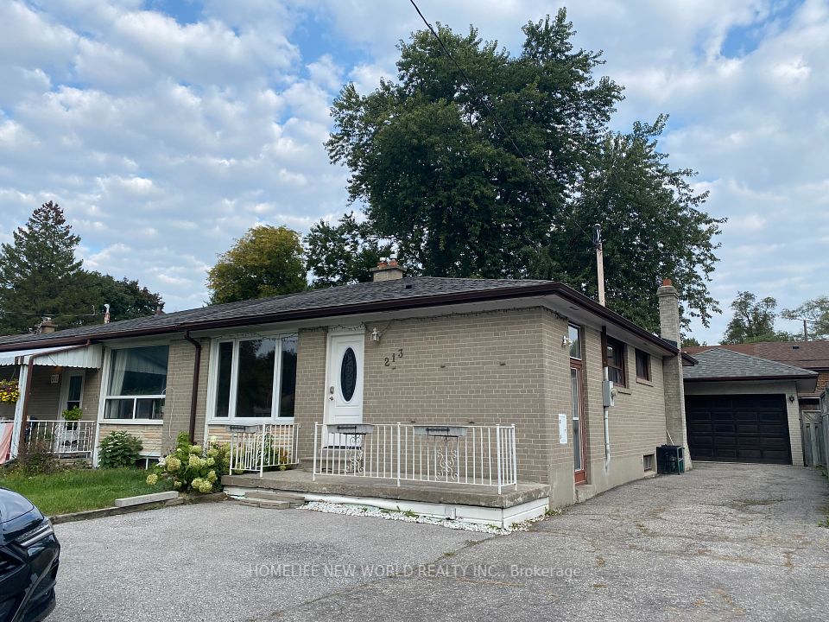$2,100
5 Sepia Drive, Toronto C15, ON M2J 4E9
Property Description
Property type
Semi-Detached
Lot size
N/A
Style
Bungalow-Raised
Approx. Area
1100-1500 Sqft
Room Information
| Room Type | Dimension (length x width) | Features | Level |
|---|---|---|---|
| Living Room | 4.45 x 3.53 m | Vinyl Floor, Pot Lights, Above Grade Window | Lower |
| Kitchen | 4.15 x 3.53 m | Ceramic Floor, Pot Lights, Above Grade Window | Lower |
| Dining Room | 3.53 x 3.26 m | Vinyl Floor, W/O To Garden, Above Grade Window | Lower |
| Bedroom | 3.91 x 3.07 m | Vinyl Floor, B/I Closet, Above Grade Window | Lower |
About 5 Sepia Drive
Gorgeous 2 Bedroom + Den LEGAL Apartment Close To Seneca College, 404/DVP & Fairview Mall, In The Nice And Quiet Pleasant View Community. Noise/Sound Proof Between Units. Legal Licensed Unit Meets Ontario Building Code, Fire Code and ESA Approved Which Added Safety for Your Peace of Mind. Eat-In Kitchen Equipped with Brand New S/S Gas Stove and Range Hood. Vinyl Floors Throughout Easy to Clean and Take Care! Large Fenced Backyard For You To Enjoy Sunday Afternoon Barbecue. Steps To Bus Stop, Excellent Schools, Groceries, Restaurants, Library And Park. Enjoy Swimming Pool And Indoor/Outdoor Ice Rank At The Pleasant View Community Center. Close to Hwy 404/DVP & 401 Ideal for Commuters. Non-Smokers And No Pets Please.
Home Overview
Last updated
3 days ago
Virtual tour
None
Basement information
Apartment, Separate Entrance
Building size
--
Status
In-Active
Property sub type
Semi-Detached
Maintenance fee
$N/A
Year built
--
Additional Details
Price Comparison
Location

Angela Yang
Sales Representative, ANCHOR NEW HOMES INC.
Some information about this property - Sepia Drive

Book a Showing
Tour this home with Angela
I agree to receive marketing and customer service calls and text messages from Condomonk. Consent is not a condition of purchase. Msg/data rates may apply. Msg frequency varies. Reply STOP to unsubscribe. Privacy Policy & Terms of Service.






