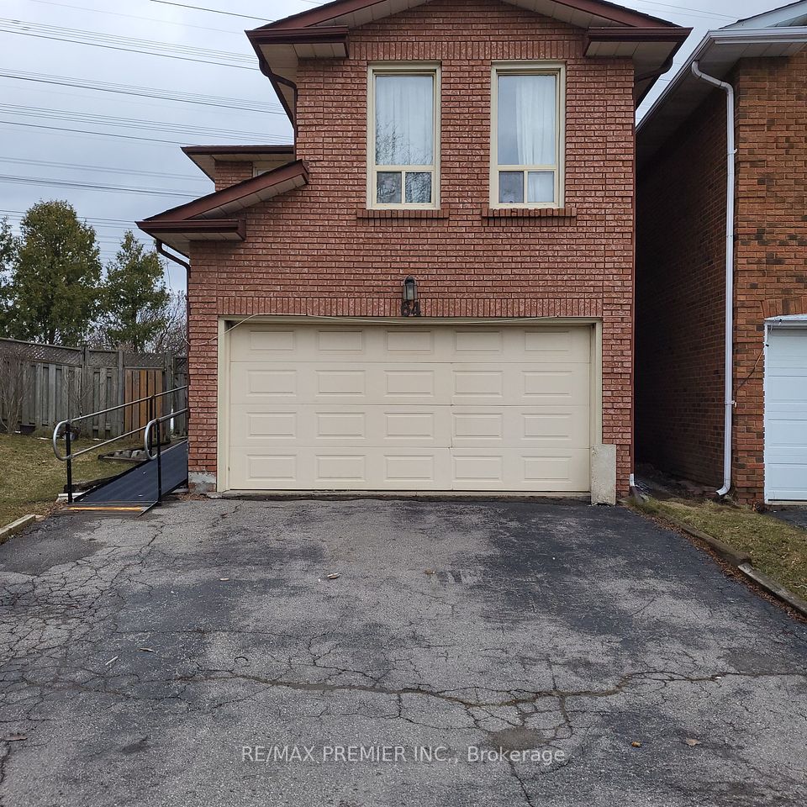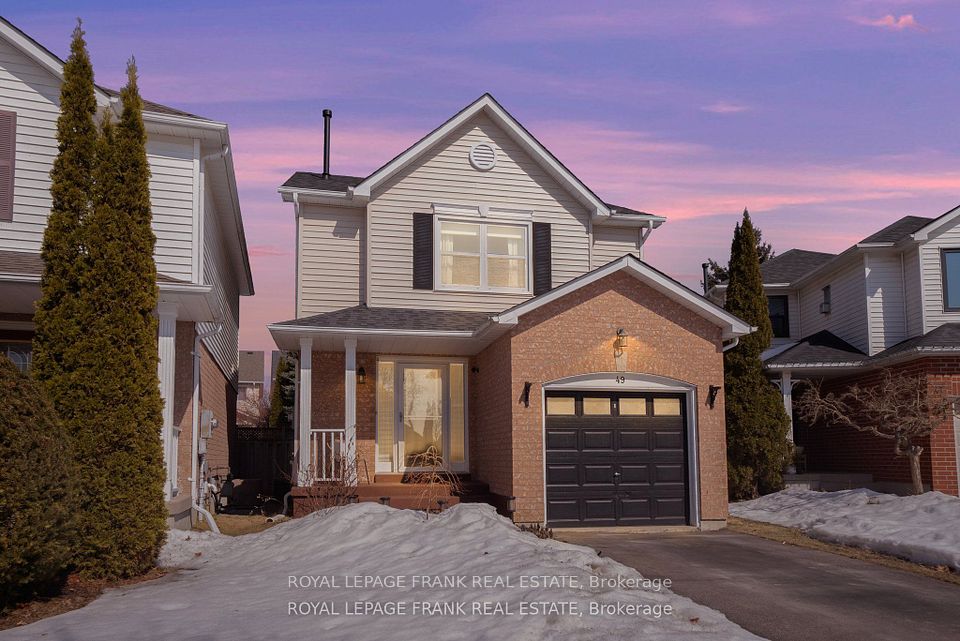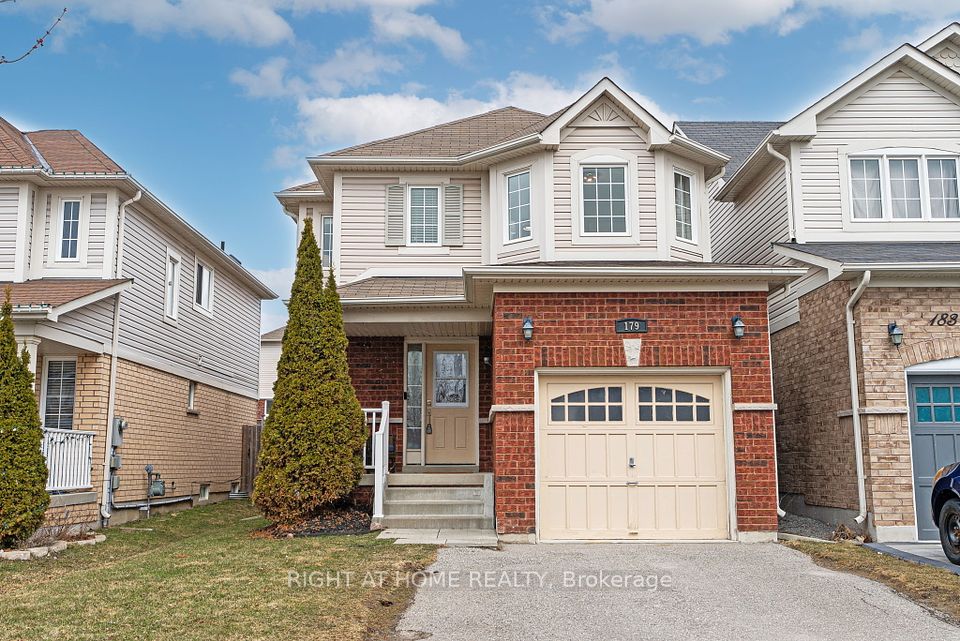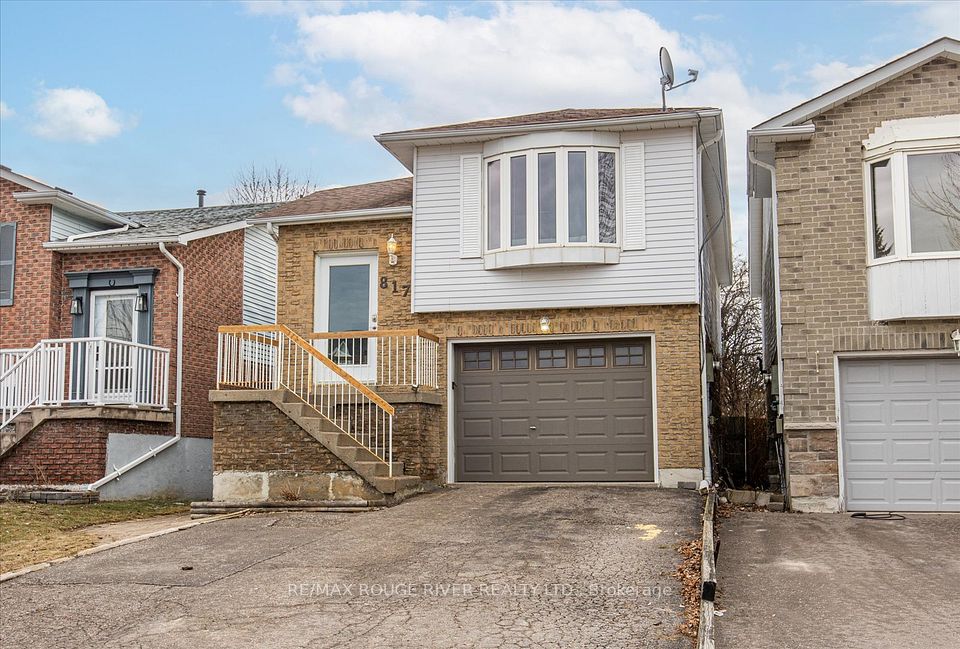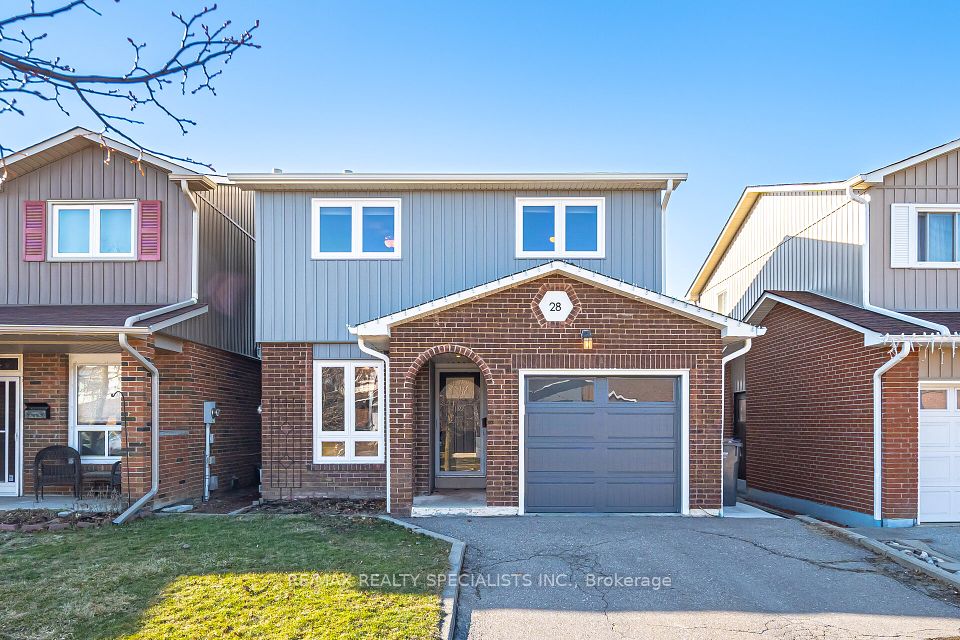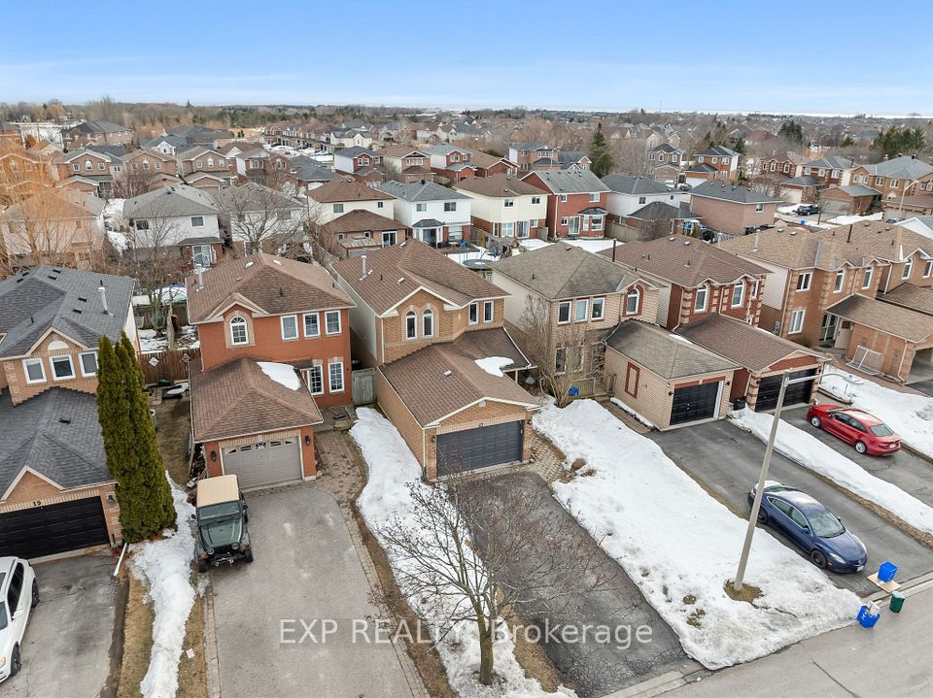$800,000
5 Millburn Drive, Clarington, ON L1C 5L6
Virtual Tours
Price Comparison
Property Description
Property type
Link
Lot size
N/A
Style
2-Storey
Approx. Area
N/A
Room Information
| Room Type | Dimension (length x width) | Features | Level |
|---|---|---|---|
| Kitchen | 7.08 x 3.11 m | Eat-in Kitchen, Breakfast Bar, W/O To Deck | Main |
| Living Room | 6.13 x 3.5 m | Hardwood Floor, California Shutters, Combined w/Dining | Main |
| Dining Room | 6.13 x 3.5 m | Hardwood Floor, California Shutters, Combined w/Living | Main |
| Family Room | 4.23 x 3.47 m | Hardwood Floor, California Shutters | Main |
About 5 Millburn Drive
OFFERS ANYTIME! Welcome to this delightful, two-storey home offering both comfort and convenience. Ideally situated with quick and easy access to Hwy 401, this home is within walking distance to schools, parks and minutes from transit, shopping and dining. Step onto the covered front porch into the welcoming foyer with tile flooring and a double closet. The eat-in kitchen features tile flooring, a handy breakfast bar, stainless steel appliances and a walk-out to the deck - perfect for morning coffee or outdoor dining. The family room, which is open to the kitchen, is designed for connection and comfort, boasting hardwood flooring, built-in electric fireplace with a wood mantle and surrounding shiplap wall feature, and California shutters for added charm. A separate living and dining area, also with hardwood flooring and California shutters, provides a wonderful setting for entertaining guests. Upstairs, you'll find three good-sized bedrooms, including a primary bedroom with a walk-in closet and a 4-pc ensuite featuring a relaxing soaker tub. The additional bedrooms offer laminate flooring and double closets, providing ample storage. Second floor laundry. The unfinished basement presents a fantastic opportunity for customization to suit your needs. Interior garage access. Outside, enjoy the fully fenced backyard, complete with an extra large deck with a gazebo, ideal for relaxing or hosting gatherings. Charming home close to so many amenities.
Home Overview
Last updated
4 days ago
Virtual tour
None
Basement information
Unfinished, Full
Building size
--
Status
In-Active
Property sub type
Link
Maintenance fee
$N/A
Year built
--
Additional Details
MORTGAGE INFO
ESTIMATED PAYMENT
Location
Some information about this property - Millburn Drive

Book a Showing
Find your dream home ✨
I agree to receive marketing and customer service calls and text messages from Condomonk. Consent is not a condition of purchase. Msg/data rates may apply. Msg frequency varies. Reply STOP to unsubscribe. Privacy Policy & Terms of Service.






